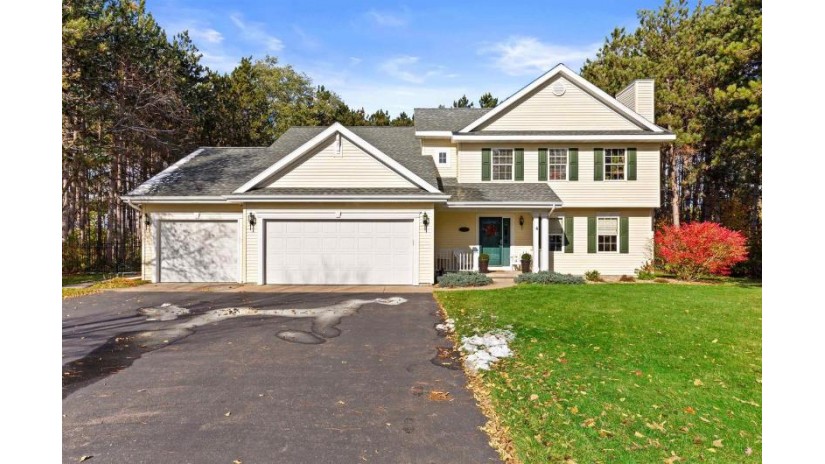5532 Glenwood Avenue, Stevens Point, WI 54482 Sold for $438,000 on 04/05/2024
Features of 5532 Glenwood Avenue, Stevens Point, WI 54482
WI > Portage > Stevens Point > 5532 Glenwood Avenue
- Single Family Home
- Status: Sold
- 4 Bedrooms
- 3 Full Bathrooms
- 1 Half Bathrooms
- Garage Size: 3.0
- Garage Type: 3 Car,Attached,Opener Included
- Est. Year Built: 2003
- Estimated Age: 11-20 Years
- Estimated Square Feet: 2501-3000
- Square Feet: 2920
- Est. Acreage: >= 1/2
- Est. Lot Size: 122x187
- Subdivision: Conifer Estates
- County: Portage
- MLS#: 22235219
- Listing Company: Stevens Point Realty Inc - Phone: 715-340-8204
- Price/SqFt: $154
- Zip Code: 54482
Property Description for 5532 Glenwood Avenue, Stevens Point, WI 54482
5532 Glenwood Avenue, Stevens Point, WI 54482 - It?s Here! Nestled In The Prestigious Conifer Estates This 4 Bedroom, 3.5 Bath Traditional Two Story Home Offers Everything You Have Been Looking For! This Custom Built One-Owner Home Boasts The Pride Of Ownership With Exceptional Maintenance And Ample Modern Updates Including A Charming Kitchen ! The Main Level Offers A Spacious Foyer With A Turn About Staircase, Bight & Sunny Front Living Room With A Beautiful Gas Fireplace, Spacious Dine- In Kitchen, Enclosed Dining Room With French Doors That Is Currently Used As The Perfect Private Office Space. The Main Level Also Offers A Second Living Space With A Large Family Room Plus An Additional Theatre / Recreational Room With Custom Built-In And Storage Galore Located In The Lower Level. Follow Upstairs And You Will Find All Four Spacious And Well Designed Bedrooms Including The Primary Suite That Includes A Private Bath, Double Sinks And Walk-In Closet Space.,spacious Backyard That Is Ideal For Entertaining With An Oversized Patio, Charming Custom Designed Fire Pit Areas And 4 Zone Under Ground Sprinkler. Spacious Three Car Garage With Ample Additional Storage. Plus The Home Offers Bannach Elementary School And Is Within Easy Walking Distance To The Neighbor Park, The Green Circle Trail And Area Shopping! Your Dream Home Is Ready And Waiting!\
Room Dimensions for 5532 Glenwood Avenue, Stevens Point, WI 54482
Main
- Living Rm: 16.0 x 11.0
- Kitchen: 10.0 x 13.0
- Family Rm: 12.0 x 15.0
- Dining Area: 9.0 x 13.0
- DiningArea: 9.0 x 13.0
Upper
- Primary BR: 16.0 x 13.0
- BR 2: 15.0 x 14.0
- BR 3: 11.0 x 10.0
- BR 4: 10.0 x 11.0
Lower
- Other4: 0.0 x 0.0
- Other1: 28.0 x 21.0
Basement
- Full, Partially Finished
Interior Features
- Heating/Cooling: Central Air, Forced Air Natural Gas
- Water Waste: Municipal Sewer, Municipal Water
- Appliances Included: Dryer, Range/Oven, Refrigerator, Washer
- Misc Interior: Cable/Satellite Available, Ceiling Fan(s), High Speed Internet, Smoke Detector(s), Walk-in closet(s)
Building and Construction
- 2 Story
- Roof: Shingle
- Exterior: Patio
- Construction Type: E
Land Features
- Waterfront/Access: N
- Lot Description: 122x187
| MLS Number | New Status | Previous Status | Activity Date | New List Price | Previous List Price | Sold Price | DOM |
| 22235219 | Sold | ActiveWO | Apr 5 2024 12:00AM | $438,000 | 77 | ||
| 22235219 | Sold | ActiveWO | Apr 5 2024 12:00AM | $438,000 | 77 | ||
| 22235219 | ActiveWO | Active | Feb 8 2024 4:09PM | 77 | |||
| 22235219 | Active | Nov 15 2023 4:09PM | $449,900 | 77 |
Community Homes Near 5532 Glenwood Avenue
| Stevens Point Real Estate | 54482 Real Estate |
|---|---|
| Stevens Point Vacant Land Real Estate | 54482 Vacant Land Real Estate |
| Stevens Point Foreclosures | 54482 Foreclosures |
| Stevens Point Single-Family Homes | 54482 Single-Family Homes |
| Stevens Point Condominiums |
The information which is contained on pages with property data is obtained from a number of different sources and which has not been independently verified or confirmed by the various real estate brokers and agents who have been and are involved in this transaction. If any particular measurement or data element is important or material to buyer, Buyer assumes all responsibility and liability to research, verify and confirm said data element and measurement. Shorewest Realtors is not making any warranties or representations concerning any of these properties. Shorewest Realtors shall not be held responsible for any discrepancy and will not be liable for any damages of any kind arising from the use of this site.
REALTOR *MLS* Equal Housing Opportunity


 Sign in
Sign in


