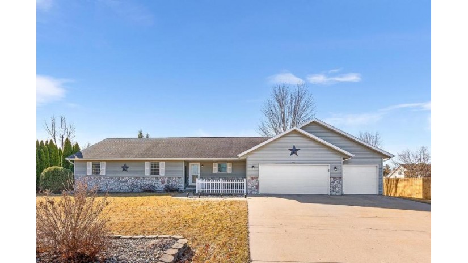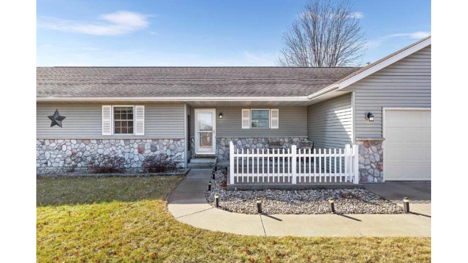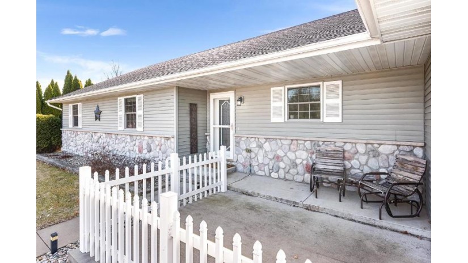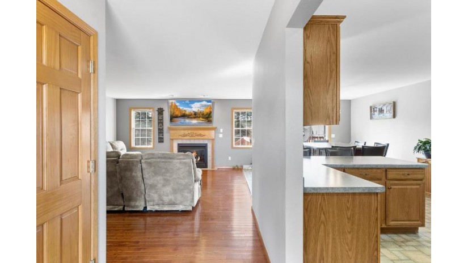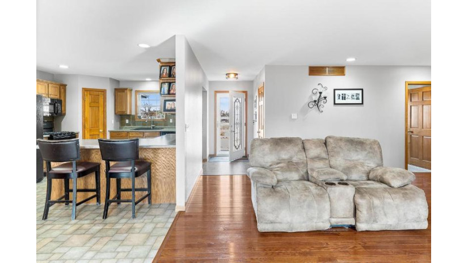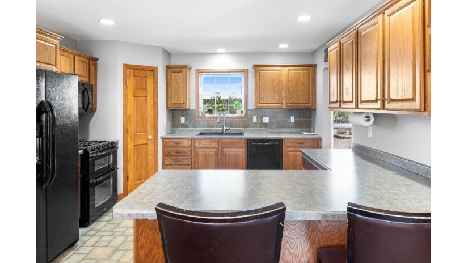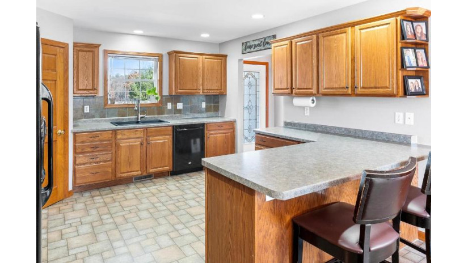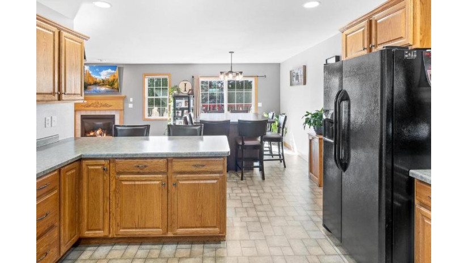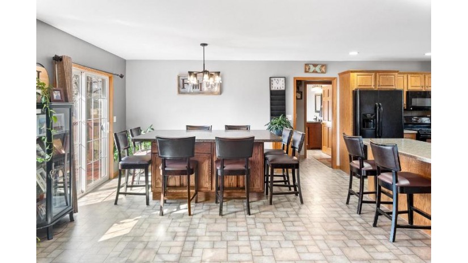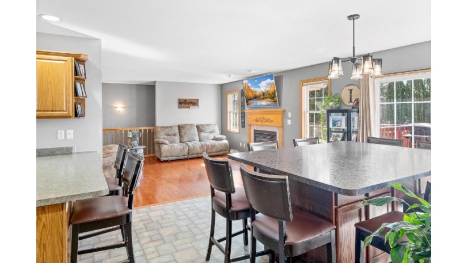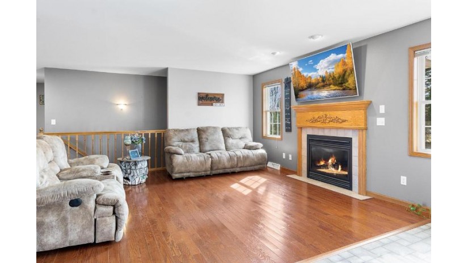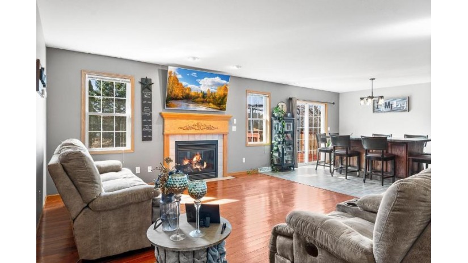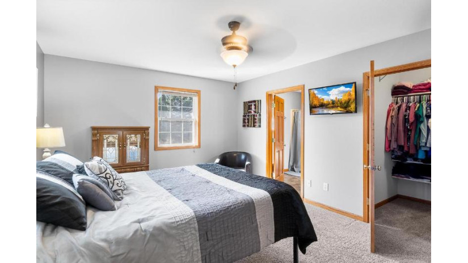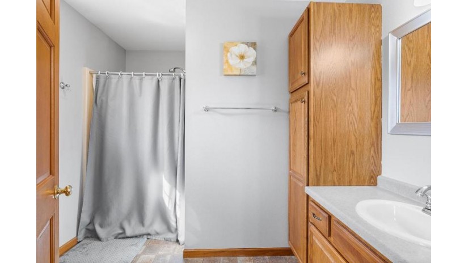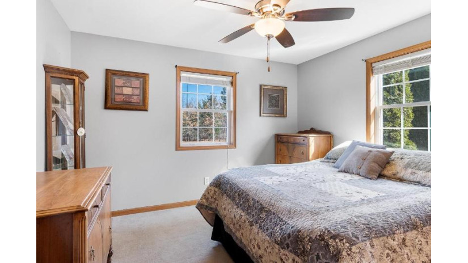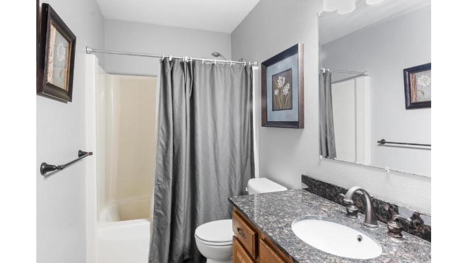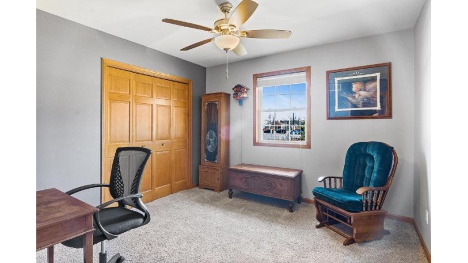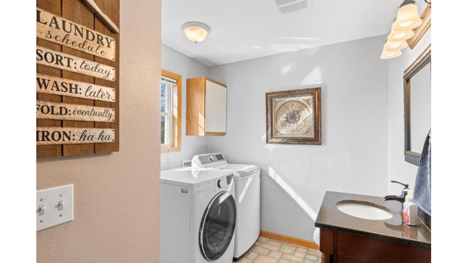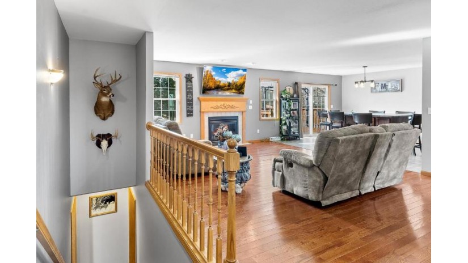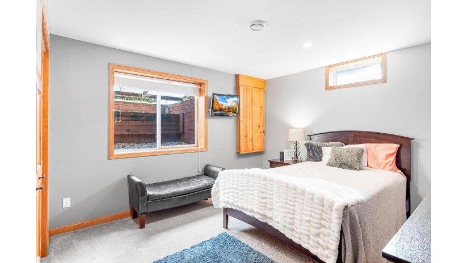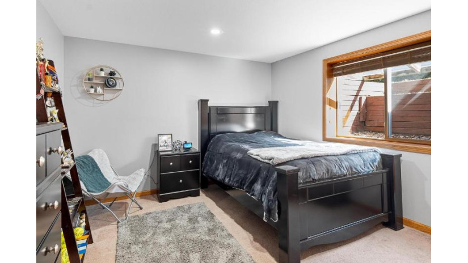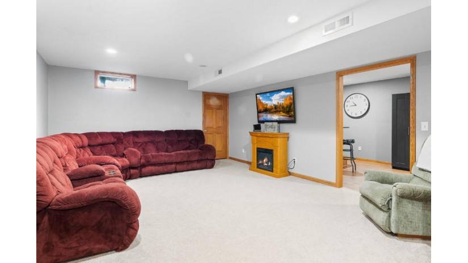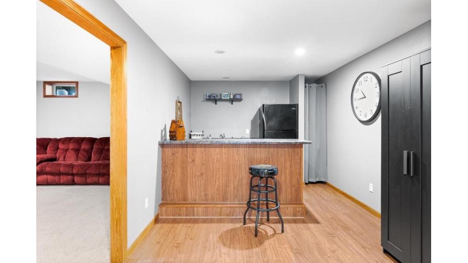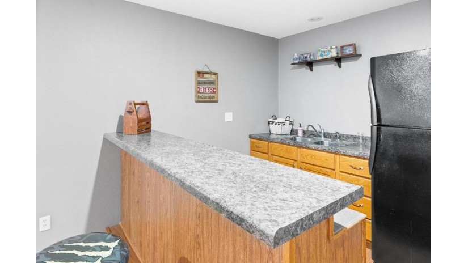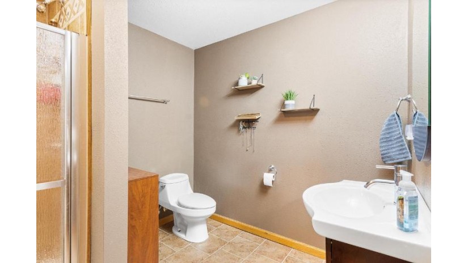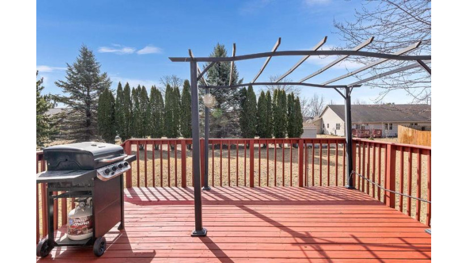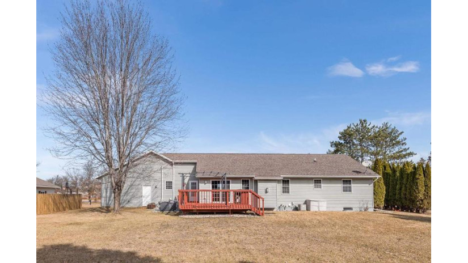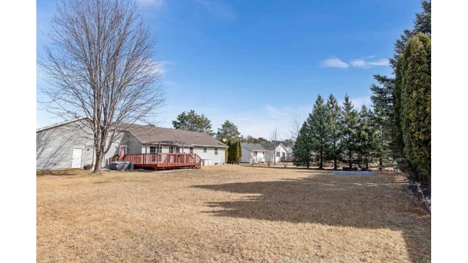5441 Walter Street, Stevens Point, WI 54482 $389,900
Features of 5441 Walter Street, Stevens Point, WI 54482
WI > Portage > Stevens Point > 5441 Walter Street
- Single Family Home
- Status: ActiveWO
- 5 Bedrooms
- 3 Full Bathrooms
- 1 Half Bathrooms
- Garage Size: 3.0
- Garage Type: 3 Car,Attached,Heated,Opener Included
- Est. Year Built: 2002
- Estimated Age: 21+ Years
- Estimated Square Feet: 3001-3500
- Square Feet: 3138
- Est. Acreage: < 1/2
- School District: Stevens Point Area
- High School: Stevens Point
- County: Portage
- Property Tax Year: 0
- MLS#: 22400811
- Listing Company: Keller Williams Stevens Point
- Price/SqFt: $124
- Zip Code: 54482
Property Description for 5441 Walter Street, Stevens Point, WI 54482
5441 Walter Street, Stevens Point, WI 54482 - Hard To Find 5br/3.5ba Ranch Home In The Highly Desired Bannach Elementary Attendance Area! Entering The Home, You Will Appreciate The Open Concept Main Living Area, Where The Kitchen, Dinette, And Living Room Smoothly Transition From One To The Other. Kitchen Features Oak Cabinets, Breakfast Bar, Pantry, And A Built In 7x5 Table(stools Included). Living Room Area Is Lined With Beautiful Hardwood Floors And Is Accented With A Gas Fireplace. Main Floor En-Suite Offers An Attached Bath With Shower And Walk-In Closet. The Main Floor Also Provides Two Additional Guest Rooms, A Full Bathroom, And Laundry Room With Half Bath. Head Downstairs And You Will Find The 4th And 5th Bedrooms With Egress Windows, Family Room, Wet Bar And A Third Full Bathroom! The Three Stall Garage Is Both Heated And Insulated. Out Back, You Will Find A Freshly Stained Deck, Large Yard Serviced By Underground Sprinklers, And Electrical Hookup For A Hot Tub. This Home Has Been Well Loved And Cared For. Showings To Begin Friday, March 14th, 2023. Open House Saturday, March 15th, 2023 From 10am To 11am!
Room Dimensions for 5441 Walter Street, Stevens Point, WI 54482
Main
- Living Rm: 20.0 x 18.0
- Kitchen: 13.0 x 13.0
- DiningArea: 15.0 x 13.0
- Primary BR: 15.0 x 14.0
- BR 2: 12.0 x 12.0
- BR 3: 12.0 x 11.0
- Other4: 0.0 x 0.0
Lower
- Family Rm: 20.0 x 18.0
- BR 4: 16.0 x 15.0
- BR 5: 16.0 x 14.0
- Other1: 12.0 x 11.0
Basement
- Finished, Full, Radon Mitigation System
Interior Features
- Heating/Cooling: Central Air, Forced Air Natural Gas
- Water Waste: Municipal Sewer, Municipal Water
- Appliances Included: Dishwasher, Dryer, Microwave, Range/Oven, Refrigerator, Washer
- Misc Interior: All window coverings, Cable/Satellite Available, Carpet, Ceiling Fan(s), High Speed Internet, Smoke Detector(s), Tile Floors, Vinyl Floors, Walk-in closet(s), Wet Bar, Wood Floors
Building and Construction
- 1 Story
- Roof: Shingle
- Exterior: Deck, Irrigation system, Patio
- Construction Type: E Ranch
Land Features
- Waterfront/Access: N
| MLS Number | New Status | Previous Status | Activity Date | New List Price | Previous List Price | Sold Price | DOM |
| 22400811 | ActiveWO | Active | Mar 16 2024 4:09PM | 52 | |||
| 22400811 | Active | Mar 14 2024 4:09PM | $389,900 | 52 | |||
| 1801668 | Active | Apr 3 2018 2:09PM | $265,000 | 25 | |||
| 1705829 | Expired | Active | 58 | ||||
| 1705829 | Sep 18 2017 5:09PM | $269,900 | $275,000 | 58 | |||
| 1705829 | Active | Sep 6 2017 11:09AM | $275,000 | 58 |
Community Homes Near 5441 Walter Street
| Stevens Point Real Estate | 54482 Real Estate |
|---|---|
| Stevens Point Vacant Land Real Estate | 54482 Vacant Land Real Estate |
| Stevens Point Foreclosures | 54482 Foreclosures |
| Stevens Point Single-Family Homes | 54482 Single-Family Homes |
| Stevens Point Condominiums |
The information which is contained on pages with property data is obtained from a number of different sources and which has not been independently verified or confirmed by the various real estate brokers and agents who have been and are involved in this transaction. If any particular measurement or data element is important or material to buyer, Buyer assumes all responsibility and liability to research, verify and confirm said data element and measurement. Shorewest Realtors is not making any warranties or representations concerning any of these properties. Shorewest Realtors shall not be held responsible for any discrepancy and will not be liable for any damages of any kind arising from the use of this site.
REALTOR *MLS* Equal Housing Opportunity


 Sign in
Sign in