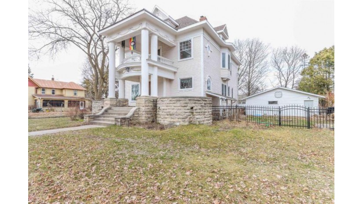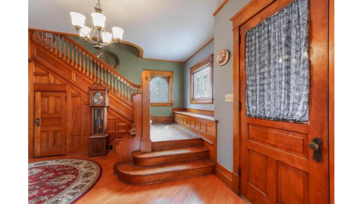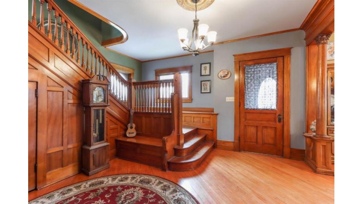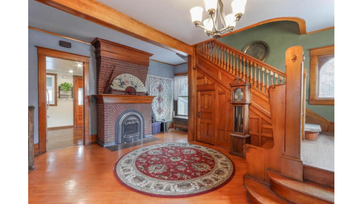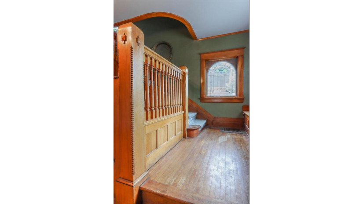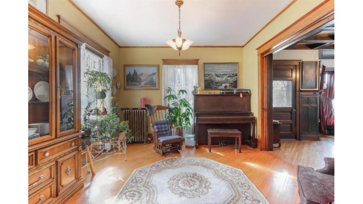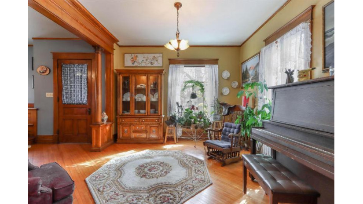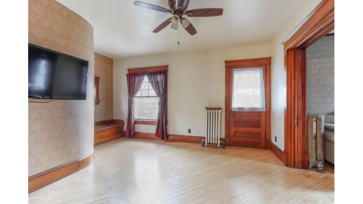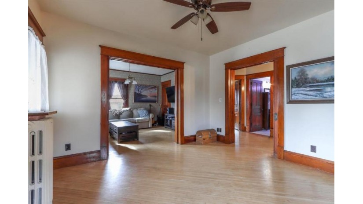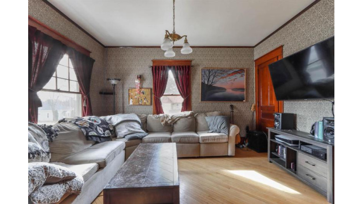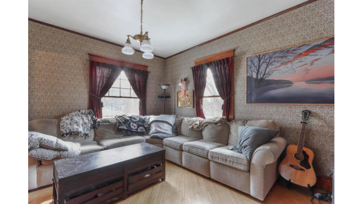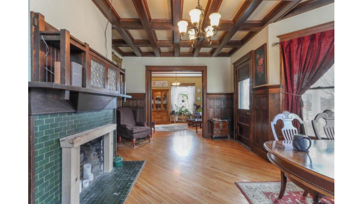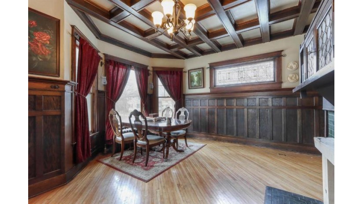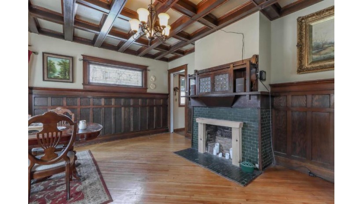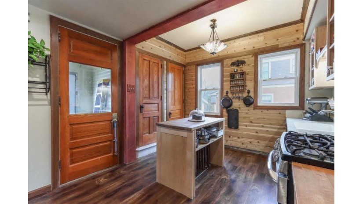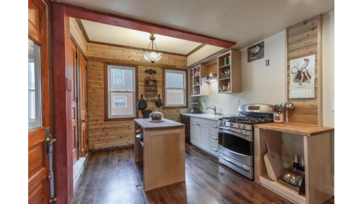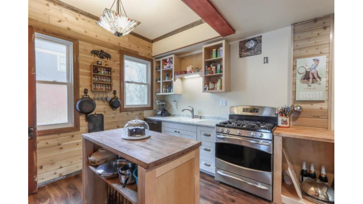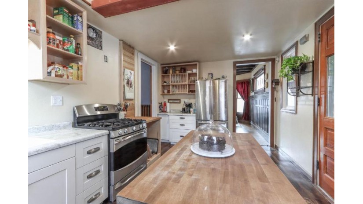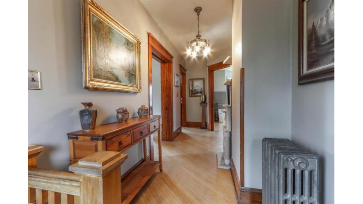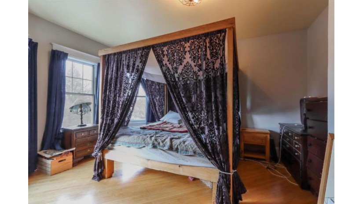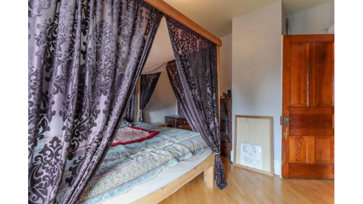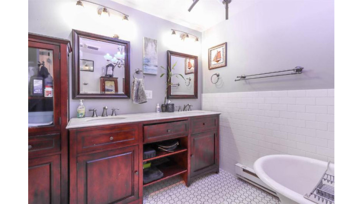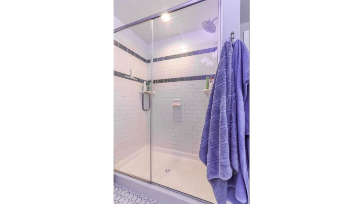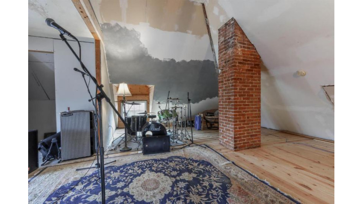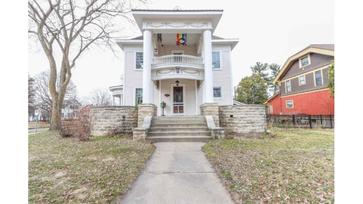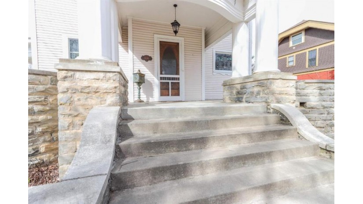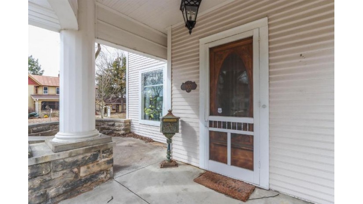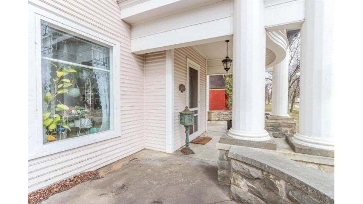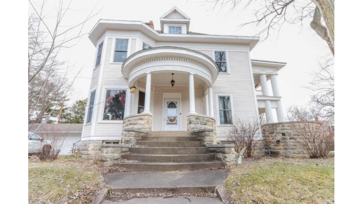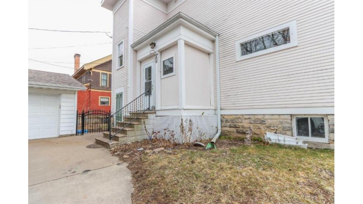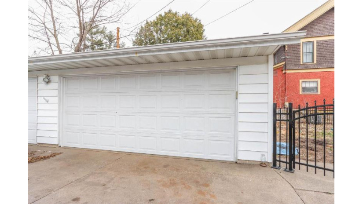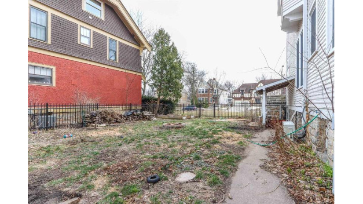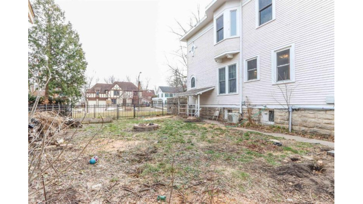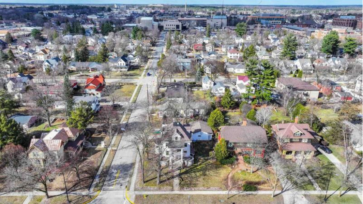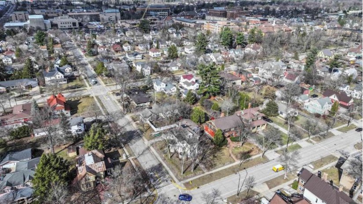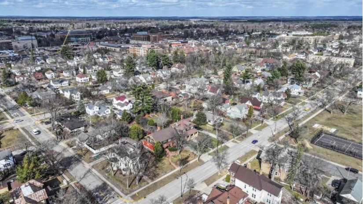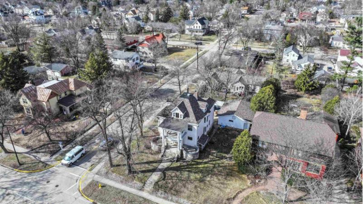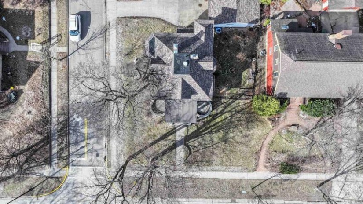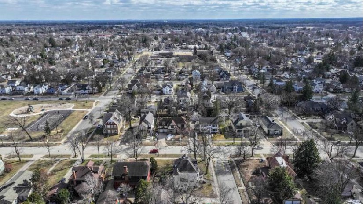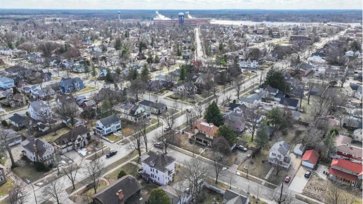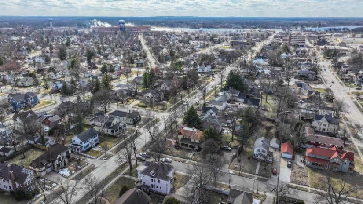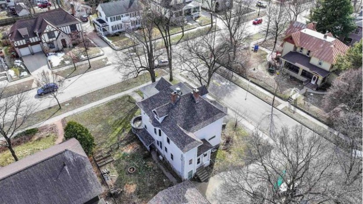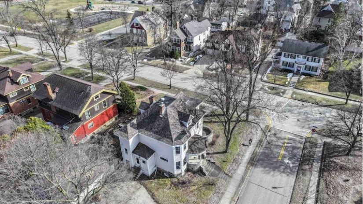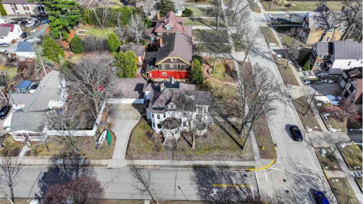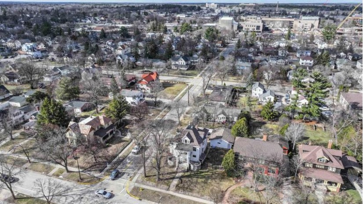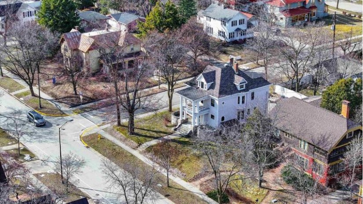1900 Clark Street, Stevens Point, WI 54481 $279,900
Features of 1900 Clark Street, Stevens Point, WI 54481
WI > Portage > Stevens Point > 1900 Clark Street
- Single Family Home
- Status: ActiveWO
- 3 Bedrooms
- 2 Full Bathrooms
- Garage Size: 3.0
- Garage Type: 3 Car,Detached
- Est. Year Built: 1906
- Estimated Age: 21+ Years
- Estimated Square Feet: 2501-3000
- Square Feet: 2850
- Est. Acreage: < 1/2
- County: Portage
- Property Taxes: $5,130
- Property Tax Year: 2023
- MLS#: 22401062
- Listing Company: Nexthome Priority
- Price/SqFt: $98
- Zip Code: 54481
Property Description for 1900 Clark Street, Stevens Point, WI 54481
1900 Clark Street, Stevens Point, WI 54481 - Embrace History In This Unparalleled Victorian Beauty, Now Available For Your Ownership! Nestled On A Charming Corner Lot, This 3-Bedroom, 2-Bath Home Boasts A 3-Car Garage. Step Inside To Discover A Formal Dining Room, Parlor, And A Living Room Adorned With A Brick Fireplace Featuring A Gas Insert. The Kitchen Shines With Recent Upgrades Including New Cabinetry, Countertops, And Flooring, While Original Maple Floors And Crown Molding Exude Timeless Character Throughout. Upstairs, Three Bedrooms Offer Comfort, With One Leading To A Private Second-Level Deck. The Full Bath Offers A Clawfoot Tub, Separate Shower, And A Double Sink Vanity. The Third Level Offers Potential For Future Expansion. With Most Windows Replaced And New Wood Siding Completed In 2015, And Roof Shingles Replaced In 2013 On Both The Home And Garage, This Residence Is Primed For Your Next Chapter. Contact Us Today For More Details And Make This Your Nexthome!
Room Dimensions for 1900 Clark Street, Stevens Point, WI 54481
Main
- Living Rm: 18.0 x 15.0
- Kitchen: 16.0 x 8.0
- Family Rm: 18.0 x 12.0
- Dining Area: 12.0 x 12.0
Upper
- Primary BR: 13.0 x 11.0
- BR 2: 13.0 x 13.0
- BR 3: 13.0 x 11.0
Lower
- Utility Rm: 0.0 x 0.0
- Other4: 0.0 x 0.0
- Other1: 14.0 x 11.0
- Office: 10.0 x 10.0
Basement
- Full, Partially Finished, Stone
Interior Features
- Heating/Cooling: Hot Water, Wall A/C Natural Gas
- Water Waste: Municipal Sewer, Municipal Water
- Appliances Included: Dishwasher, Dryer, Microwave, Range/Oven, Refrigerator, Washer
- Misc Interior: Smoke Detector(s), Water Softener, Wood Floors
Building and Construction
- 2 Story
- Roof: Shingle
- Exterior: Fenced Yard, Porch
- Construction Type: E Victorian/Federal
Land Features
- Waterfront/Access: N
| MLS Number | New Status | Previous Status | Activity Date | New List Price | Previous List Price | Sold Price | DOM |
| 22401062 | ActiveWO | Active | Apr 29 2024 12:09PM | 29 | |||
| 22401062 | Apr 24 2024 12:09PM | $279,900 | $289,900 | 29 | |||
| 22401062 | Apr 15 2024 12:09PM | $289,900 | $299,900 | 29 | |||
| 22401062 | Active | Apr 1 2024 12:09PM | $299,900 | 29 | |||
| 22102235 | Sold | May 14 2021 12:00AM | $260,000 | $260,000 | 1 | ||
| 1801220 | Active | Mar 13 2018 11:09AM | $215,000 | 50 |
Community Homes Near 1900 Clark Street
| Stevens Point Real Estate | 54481 Real Estate |
|---|---|
| Stevens Point Vacant Land Real Estate | 54481 Vacant Land Real Estate |
| Stevens Point Foreclosures | 54481 Foreclosures |
| Stevens Point Single-Family Homes | 54481 Single-Family Homes |
| Stevens Point Condominiums |
The information which is contained on pages with property data is obtained from a number of different sources and which has not been independently verified or confirmed by the various real estate brokers and agents who have been and are involved in this transaction. If any particular measurement or data element is important or material to buyer, Buyer assumes all responsibility and liability to research, verify and confirm said data element and measurement. Shorewest Realtors is not making any warranties or representations concerning any of these properties. Shorewest Realtors shall not be held responsible for any discrepancy and will not be liable for any damages of any kind arising from the use of this site.
REALTOR *MLS* Equal Housing Opportunity


 Sign in
Sign in