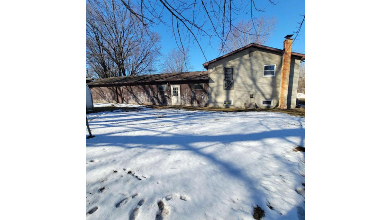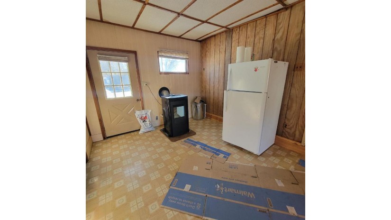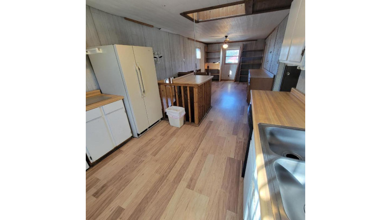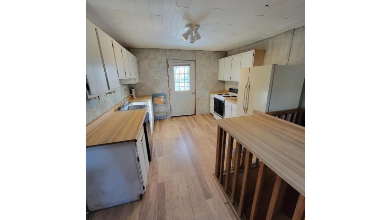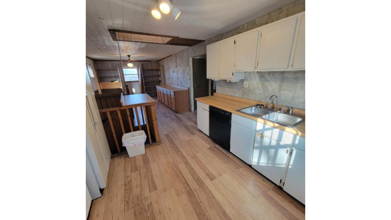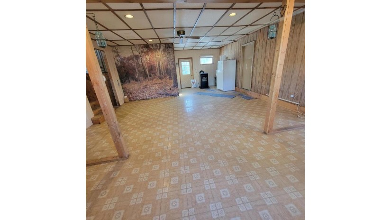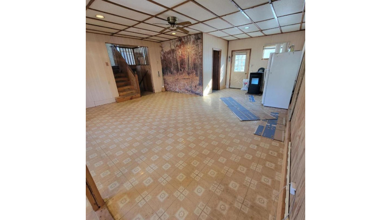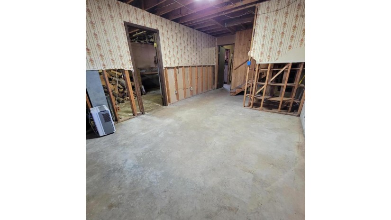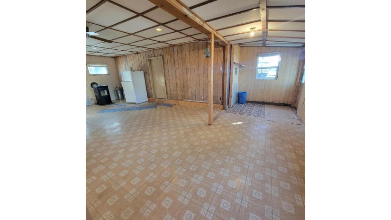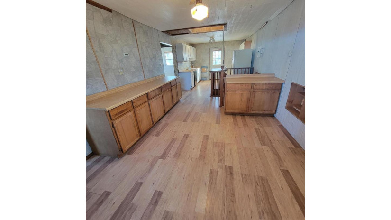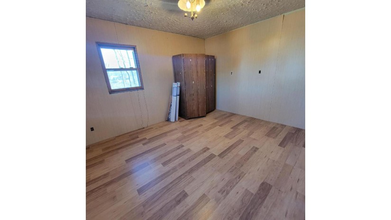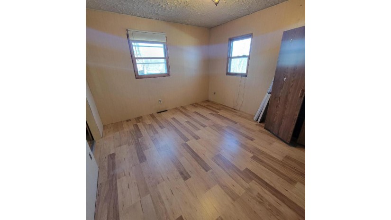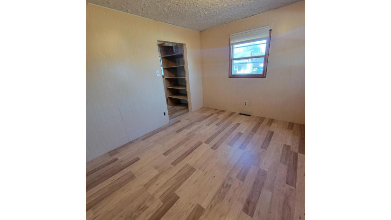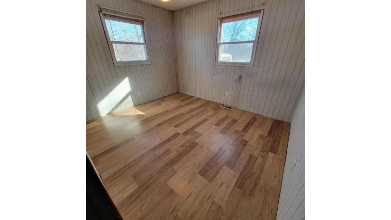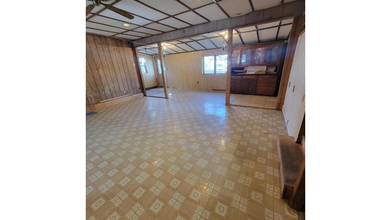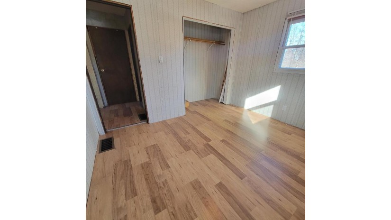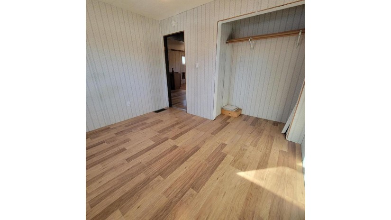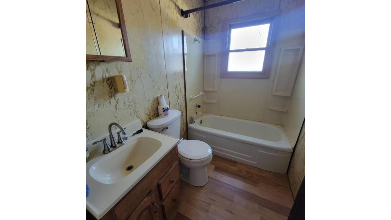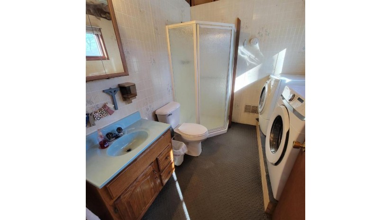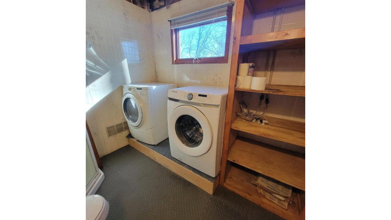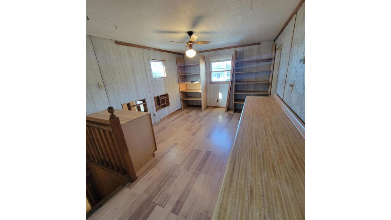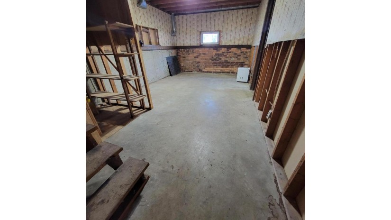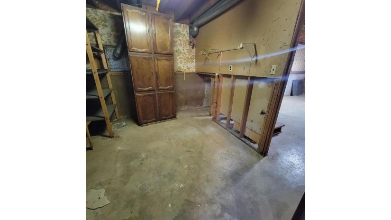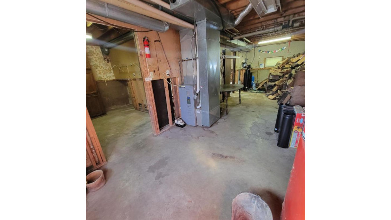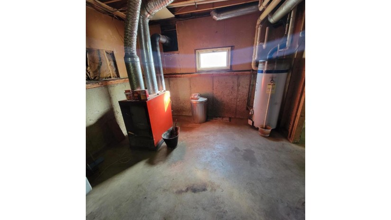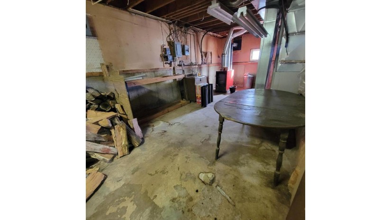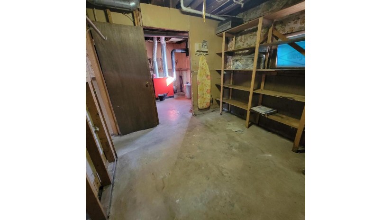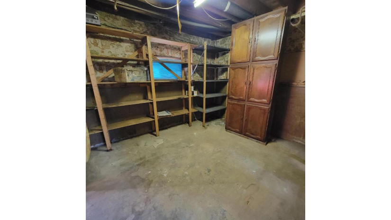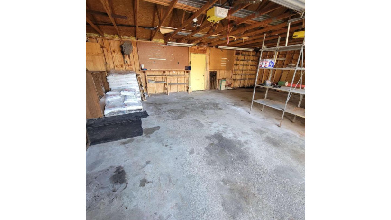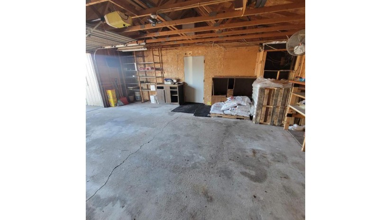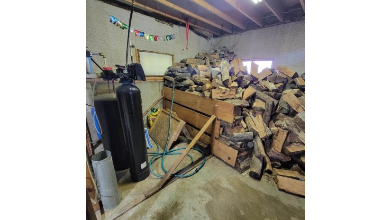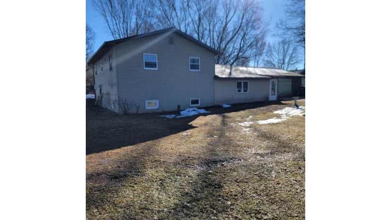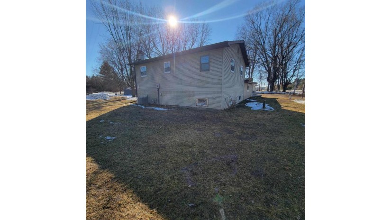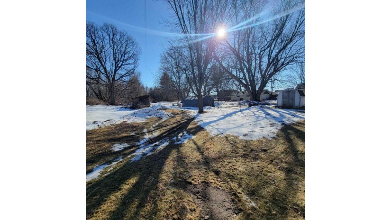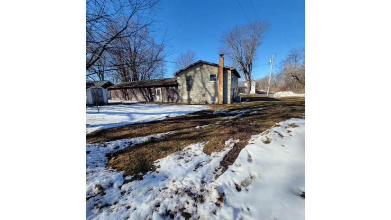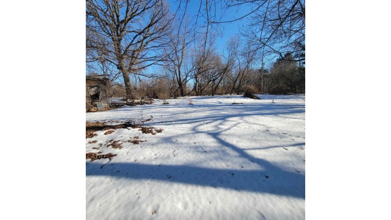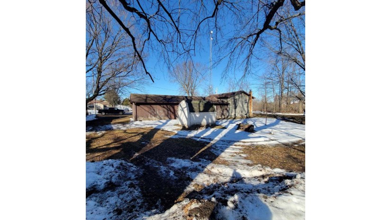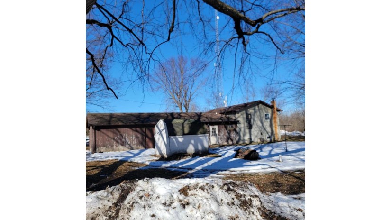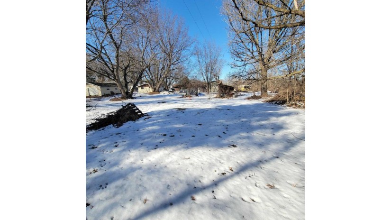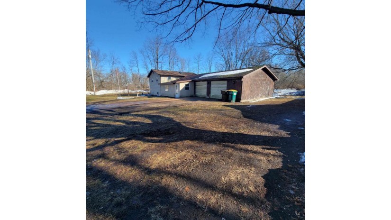3981 4th Street, Amherst Junction, WI 54407 $159,900
Features of 3981 4th Street, Amherst Junction, WI 54407
WI > Portage > Amherst Junction > 3981 4th Street
- Single Family Home
- Status: Active
- 2 Bedrooms
- 2 Full Bathrooms
- Garage Size: 2.0
- Garage Type: 2 Car,Attached,Opener Included
- Est. Year Built: 1978
- Estimated Age: 21+ Years
- Estimated Square Feet: 1251-1500
- Square Feet: 1448
- Est. Acreage: >= 1/2
- School District: Tomorrow River
- High School: Amherst
- County: Portage
- Property Tax Year: 0
- MLS#: 22400196
- Listing Company: First Weber - [email protected]
- Price/SqFt: $110
- Zip Code: 54407
Property Description for 3981 4th Street, Amherst Junction, WI 54407
3981 4th Street, Amherst Junction, WI 54407 - Charming Rustic Appeal And Abundant Potential! Welcome To This Delightful 2-Bedroom, 2-Bathroom, Bi-Level Country Home, Nestled On A Spacious Double Lot With A Large Back Yard, Garden Shed, And A Quonset Hut-Like Storage Space. This Residence Offers A Unique Opportunity To Bring Your Vision To Life And Transform It Into The Home Of Your Dreams. The Main Floor Features A Cozy Living Room And Convenient Laundry Area, Accompanied By A Classic Wood Stove In The Basement, Complete With A Generous Supply Of Wood To Keep You Warm During Chilly Evenings. Imagine The Crackling Sounds Of A Wood Fire As You Unwind In The Comfort Of Your Own Home. Ascend To The Upper Level, Where You'Ll Find A Well-Appointed Kitchen And Dining Area, Complemented By Two Bedrooms And A Bathroom. The Pellet Stove In The Living Room Adds A Touch Of Modern Convenience, Ensuring A Warm And Inviting Atmosphere Without Sacrificing Style. Step Outside To Discover The Expansive Two-Stall Garage, Providing Ample Space For Vehicles, Tools, Or Even A Workshop.,the Large Back Yard Is Perfect For Outdoor Activities, Gatherings, Or Simply Enjoying Mother Nature. Schedule A Visit Today And Let The Journey To Your Dream Home Begin!
Room Dimensions for 3981 4th Street, Amherst Junction, WI 54407
Main
- Living Rm: 21.0 x 11.0
- Utility Rm: 0.0 x 0.0
Upper
- Kitchen: 14.0 x 11.0
- Dining Area: 14.0 x 11.0
- Primary BR: 12.0 x 13.0
- BR 2: 10.0 x 11.0
- Other4: 0.0 x 0.0
Basement
- Partial, Poured Concrete, Unfinished
Interior Features
- Heating/Cooling: Central Air, Forced Air Lp Gas
- Water Waste: Private Septic System, Well
- Appliances Included: Dishwasher, Dryer, Range/Oven, Refrigerator, Washer
- Misc Interior: Ceiling Fan(s), High Speed Internet, Skylight(s), Smoke Detector(s), Vinyl Floors, Water Softener
Building and Construction
- Bi-Level
- Roof: Shingle
- Construction Type: E
Land Features
- Waterfront/Access: N
| MLS Number | New Status | Previous Status | Activity Date | New List Price | Previous List Price | Sold Price | DOM |
| 22400196 | Mar 6 2024 12:09PM | $159,900 | $169,900 | 89 | |||
| 22400196 | Active | Feb 2 2024 12:09PM | $169,900 | 89 |
Community Homes Near 3981 4th Street
| Amherst Junction Real Estate | 54407 Real Estate |
|---|---|
| Amherst Junction Vacant Land Real Estate | 54407 Vacant Land Real Estate |
| Amherst Junction Foreclosures | 54407 Foreclosures |
| Amherst Junction Single-Family Homes | 54407 Single-Family Homes |
| Amherst Junction Condominiums |
The information which is contained on pages with property data is obtained from a number of different sources and which has not been independently verified or confirmed by the various real estate brokers and agents who have been and are involved in this transaction. If any particular measurement or data element is important or material to buyer, Buyer assumes all responsibility and liability to research, verify and confirm said data element and measurement. Shorewest Realtors is not making any warranties or representations concerning any of these properties. Shorewest Realtors shall not be held responsible for any discrepancy and will not be liable for any damages of any kind arising from the use of this site.
REALTOR *MLS* Equal Housing Opportunity


 Sign in
Sign in