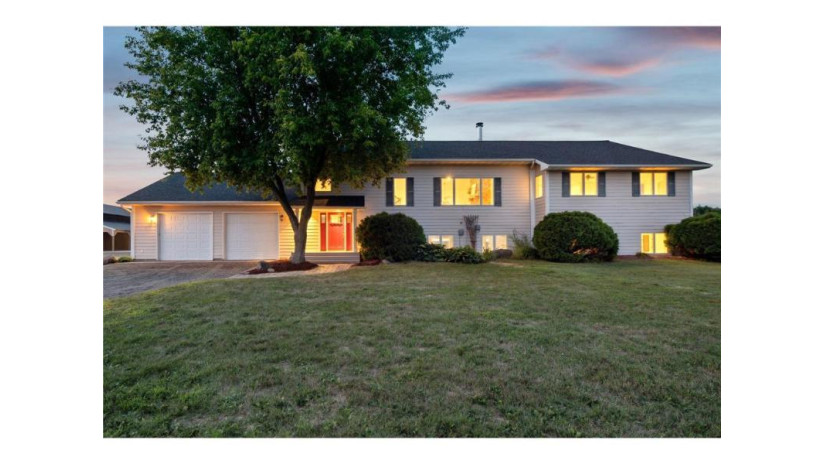127 45th Avenue, Clayton, WI 54004 Sold for $695,000 on 09/28/2023
Features of 127 45th Avenue, Clayton, WI 54004
WI > Polk > Clayton > 127 45th Avenue
- Single Family Home
- Status: Sold
- 5 Bedrooms
- 2 Full Bathrooms
- 1 Half Bathrooms
- Garage Size: 2.0
- Garage Type: Attached,Heated
- Est. Year Built: 2002
- Estimated Age: 21+ Years
- Square Feet: 4112
- Est. Acreage: 17
- Est. Acreage: >= 1, >= 1/2, >= 10, >= 5
- Est. Lot Size: 17.7
- School District: Clear Lake
- County: Polk
- MLS#: 6408174
- Listing Company: Compass Realty Group
- Price/SqFt: $165
- Zip Code: 54004
Property Description for 127 45th Avenue, Clayton, WI 54004
127 45th Avenue, Clayton, WI 54004 - One Of A Kind Property With Extras Galore! This Home Has A Stunning Living Space With A Custom Fireplace And Vaulted Ceilings. The Kitchen Features A Wolf Stove And Brand New Refrigerator, And Expansive Space To Entertain! The Living Space Overlooks A Back Yard That'S Set Up For Entertaining For Days, With A Massive Renovated Deck That Leads To A Pool! Home Has A Master Suite On The Main Level With Bathroom That Has Been Updated For Maximum Relaxation, With A Fireplace Over The Jacuzzi Tub. More Space On The Main Level Off Of The Living Room For Second Living Space/Office/ Or Any Hobbies. Fiber Optic Internet Is Available! Lower Level Boasts Rooms Galore! The Outdoor Space That Is Just As Expansive, 17.7 Acres To Spread Out On And Two Large Sheds For All Your Hobbies And Toys! Also A Second Living Quarters That Could Be Used As Mil/Rental That Features One Level Living! This Home Has Too Much To List, It'S A Must See!
Room Dimensions for 127 45th Avenue, Clayton, WI 54004
Main
- Living Rm: 27.0 x 16.0
- Kitchen: 15.0 x 16.0
- Family Rm: 24.0 x 30.0
- Dining Area: 27.0 x 15.0
- Primary BR: 23.0 x 14.0
Lower
- Utility Rm: 14.0 x 10.0
- BR 2: 13.0 x 11.0
- BR 3: 21.0 x 11.0
- BR 4: 14.0 x 10.0
- BR 5: 11.0 x 10.0
- Other1: 28.0 x 19.0
- Utility Room: 15.0 x 10.0
Other
-
Pole Building, Storage Shed
Basement
- Finished, Full, Full Size Windows
Interior Features
- Heating/Cooling: Boiler, Central Air, Forced Air, In-floor, Other Lp Gas, Wood
- Water Waste: Well
- Appliances Included: Dishwasher, Dryer, Range, Refrigerator, Washer
Building and Construction
- 2 Story, Single Family/Detached
- Roof: Shingle
- Exterior: Above Ground Pool
- Construction Type: E
Land Features
- Topography: Wooded
- Waterfront/Access: N
- Lot Description: 17.7
| MLS Number | New Status | Previous Status | Activity Date | New List Price | Previous List Price | Sold Price | DOM |
| 6408174 | Sold | Pending | Sep 28 2023 12:00AM | $695,000 | 28 | ||
| 6408174 | Sold | Pending | Sep 28 2023 12:00AM | $695,000 | 28 | ||
| 6408174 | Pending | Active | Aug 23 2023 6:09PM | 28 | |||
| 6408174 | Active | Coming Soon | Aug 16 2023 1:10AM | 28 | |||
| 6408174 | Coming Soon | Jul 27 2023 10:09AM | $680,000 | 28 |
Community Homes Near 127 45th Avenue
| Clayton Real Estate | 54004 Real Estate |
|---|---|
| Clayton Vacant Land Real Estate | 54004 Vacant Land Real Estate |
| Clayton Foreclosures | 54004 Foreclosures |
| Clayton Single-Family Homes | 54004 Single-Family Homes |
| Clayton Condominiums |
The information which is contained on pages with property data is obtained from a number of different sources and which has not been independently verified or confirmed by the various real estate brokers and agents who have been and are involved in this transaction. If any particular measurement or data element is important or material to buyer, Buyer assumes all responsibility and liability to research, verify and confirm said data element and measurement. Shorewest Realtors is not making any warranties or representations concerning any of these properties. Shorewest Realtors shall not be held responsible for any discrepancy and will not be liable for any damages of any kind arising from the use of this site.
REALTOR *MLS* Equal Housing Opportunity


 Sign in
Sign in


