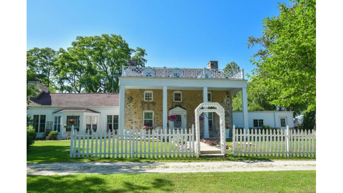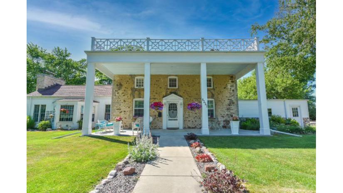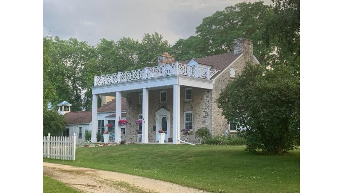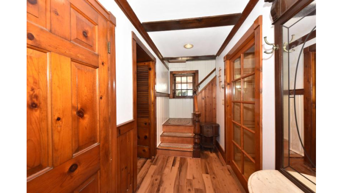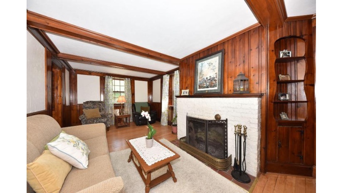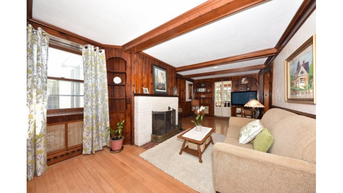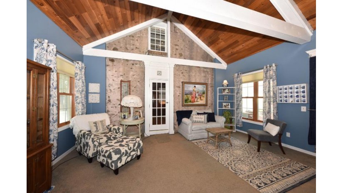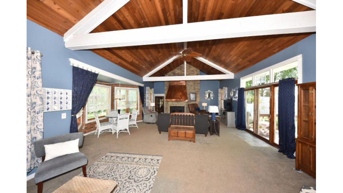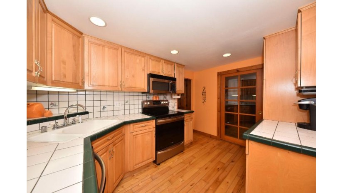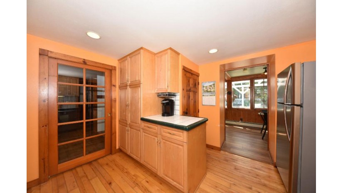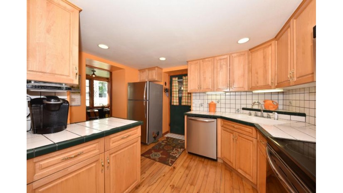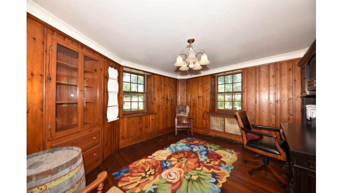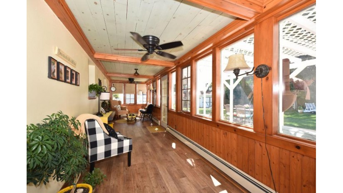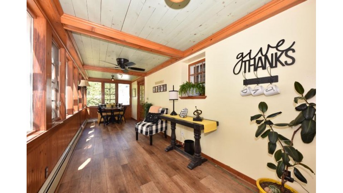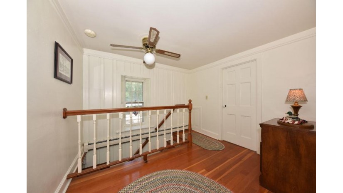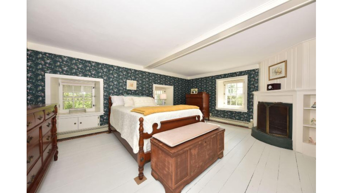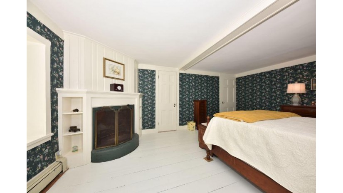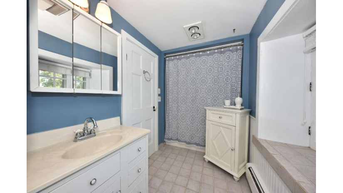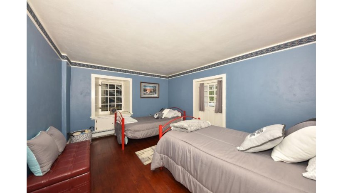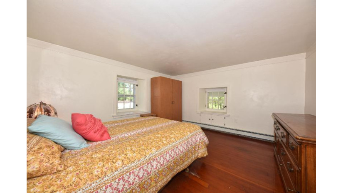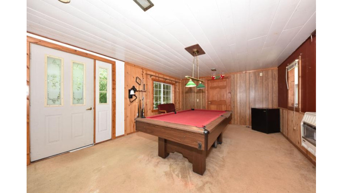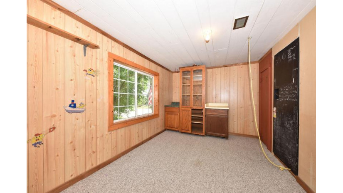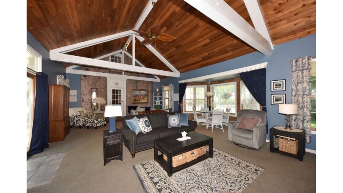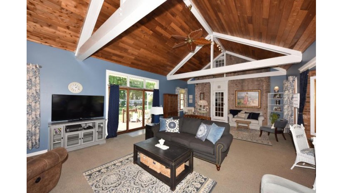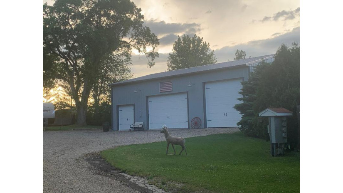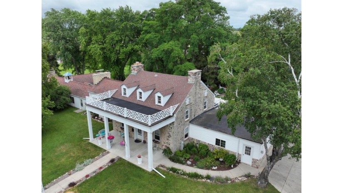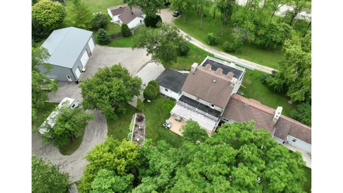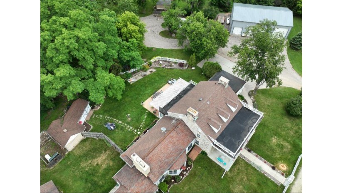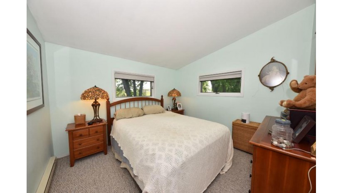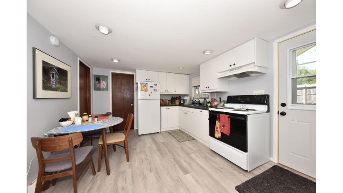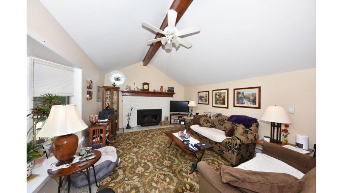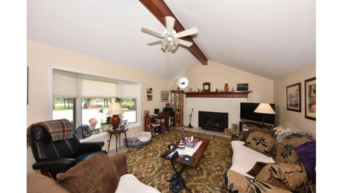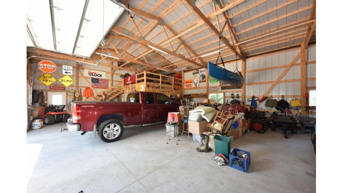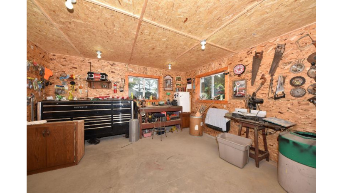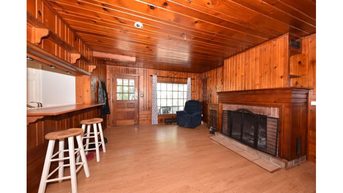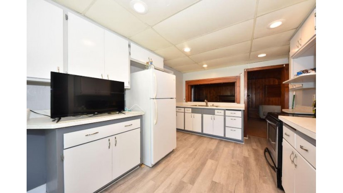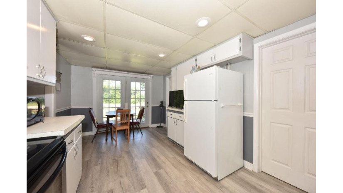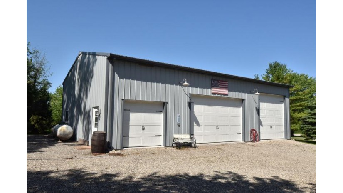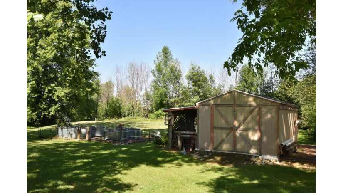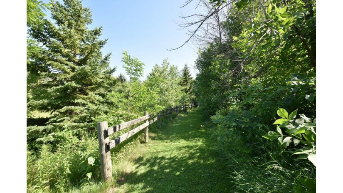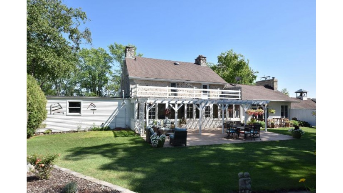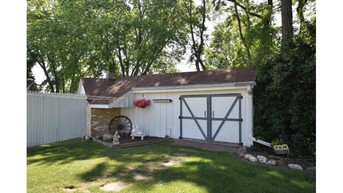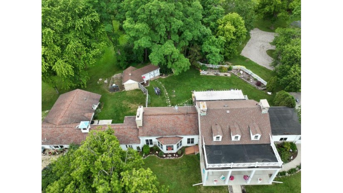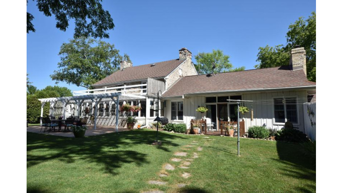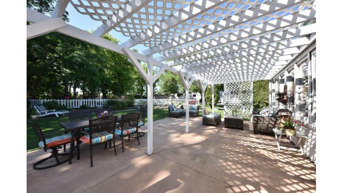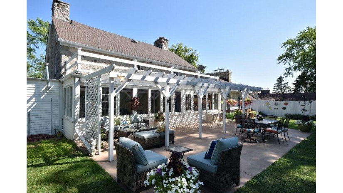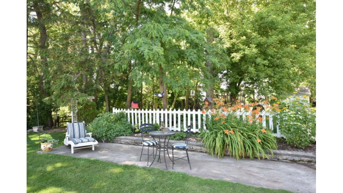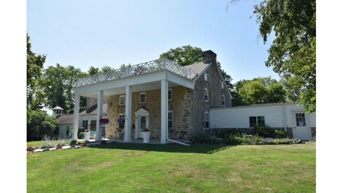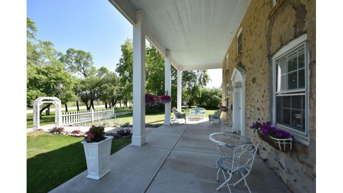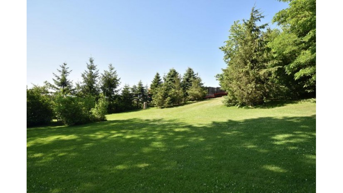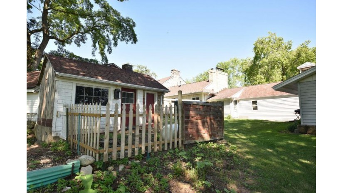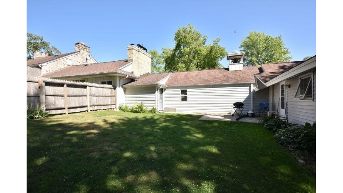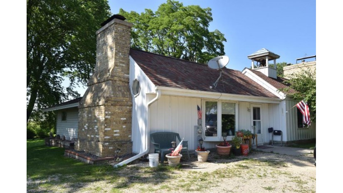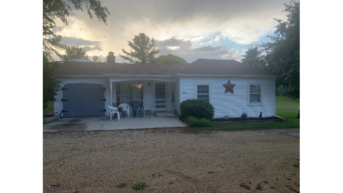4257 County Road Ll -, Port Washington, WI 53074 $695,000
Features of 4257 County Road Ll -, Port Washington, WI 53074
WI > Ozaukee > Port Washington > 4257 County Road Ll -
- Single Family Home
- Status: Active
- 7 Bedrooms
- 3 Full Bathrooms
- Est. Square Footage: 3,500
- Est. Above Grade Sq Ft: 3,500
- Garage: 5.0, Attached
- Est. Year Built: 1864
- Est. Acreage: 4.49
- School District: Port Washington-Saukville
- High School: Port Washington
- County: Ozaukee
- Property Taxes: $6,420
- Property Tax Year: 2023
- Postal Municipality: Port Washington
- MLS#: 1868603
- Listing Company: RE/MAX United - Port Washington
- Price/SqFt: $198
- Zip Code: 53074
Property Description for 4257 County Road Ll -, Port Washington, WI 53074
4257 County Road Ll -, Port Washington, WI 53074 - Historic 1863 homestead full of charm & character! This impressive stone home will capture your heart w/it's thick stone & plaster walls, HWFs, 3 NFPs including a massive FP w/oversize copper hood in the great room, a four-season sunroom, expansive patio w/a pergola & a veranda at the front of home. The main house has 3 beds/1 bath. You'll also find a nicely updated 2 BR apt/in law suite attached to the main house & a 2 BR guest house/cottage. Both additional living spaces are currently rented out providing passive income that can pay a portion of your mortgage, what a great investment opportunity! There's a huge 54 x 40 outbuilding w/space for multiple cars/trucks/boats or an extra tall RV & it includes a heated workshop. 3 homes for the price of 1 on 4.49 acres w/an outbuilding!!!
Room Dimensions for 4257 County Road Ll -, Port Washington, WI 53074
Main
- Living Rm: 27.0 x 11.0
- Kitchen: 12.0 x 10.0
- Dining Area: 12.0 x 12.0
- Rec Rm: 15.0 x 9.0
- Sun/Four Season Room: 31.0 x 7.0
- BR 4: 11.0 x 10.0
- BR 5: 11.0 x 10.0
- Bedroom: 11.0 x 8.0
- Bedroom: 10.0 x 10.0
- Full Baths: 3
Upper
- Den: 19.0 x 13.0
- Primary BR: 16.0 x 13.0
- BR 2: 12.0 x 12.0
- BR 3: 13.0 x 10.0
Lower
- Utility Rm: 11.0 x 10.0
Other
-
Additional Garage(s), Guest House, Metal/Steel Building, Storage Shed
Basement
- Partial, Sump Pump
Interior Features
- Heating/Cooling: Propane Gas In Floor Radiant, Radiant, Zoned Heating
- Water Waste: Mound System, Private Well
- Appliances Included: Dishwasher, Disposal, Dryer, Microwave, Oven, Range, Refrigerator, Washer, Water Softener Owned
- Inclusions: Aluminum Garden Planters, Pool Table, Window Flower Boxes In Front, Firewood Along Fence
- Misc Interior: 2 or more Fireplaces, Expandable Attic, Vaulted Ceiling(s), Wood or Sim. Wood Floors
Building and Construction
- 2 Story
- Separate Quarters
- Rural, Wooded Colonial
Land Features
- Waterfront/Access: N
| MLS Number | New Status | Previous Status | Activity Date | New List Price | Previous List Price | Sold Price | DOM |
| 1868603 | Active | Mar 21 2024 10:11PM | $695,000 | 43 |
Community Homes Near 4257 County Road Ll -
| Port Washington Real Estate | 53074 Real Estate |
|---|---|
| Port Washington Vacant Land Real Estate | 53074 Vacant Land Real Estate |
| Port Washington Foreclosures | 53074 Foreclosures |
| Port Washington Single-Family Homes | 53074 Single-Family Homes |
| Port Washington Condominiums |
The information which is contained on pages with property data is obtained from a number of different sources and which has not been independently verified or confirmed by the various real estate brokers and agents who have been and are involved in this transaction. If any particular measurement or data element is important or material to buyer, Buyer assumes all responsibility and liability to research, verify and confirm said data element and measurement. Shorewest Realtors is not making any warranties or representations concerning any of these properties. Shorewest Realtors shall not be held responsible for any discrepancy and will not be liable for any damages of any kind arising from the use of this site.
REALTOR *MLS* Equal Housing Opportunity


 Sign in
Sign in