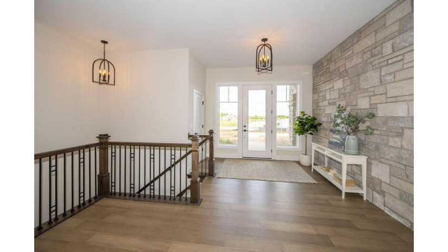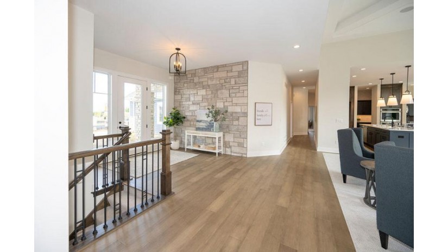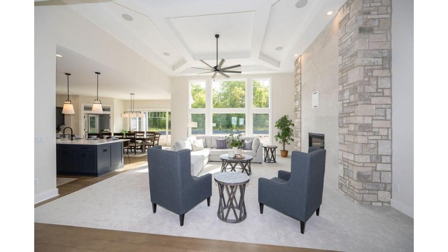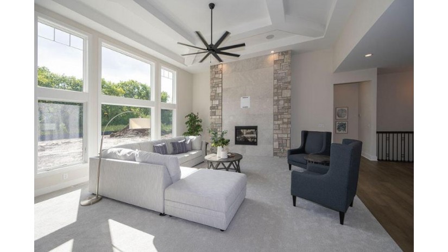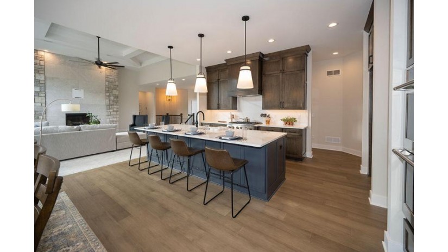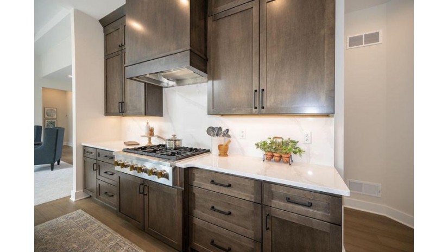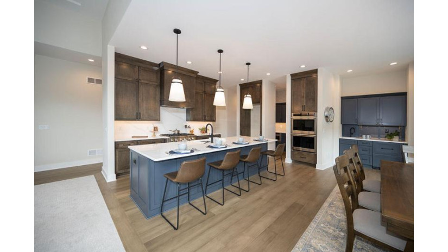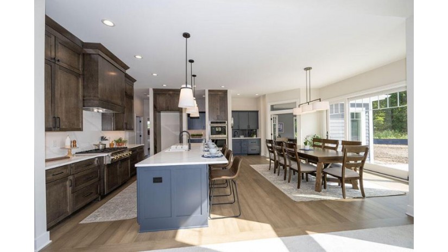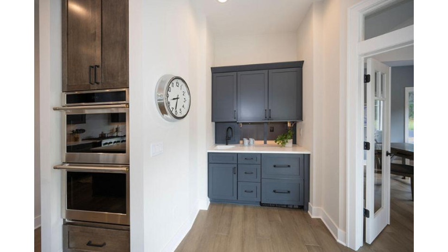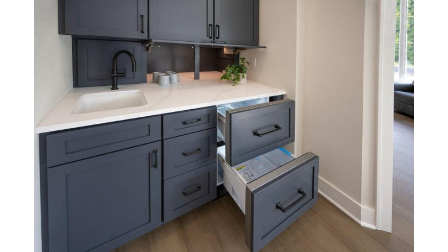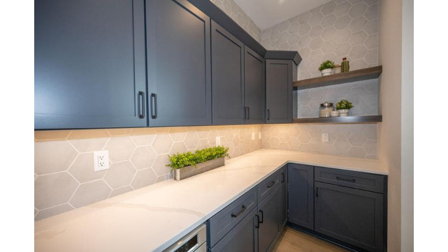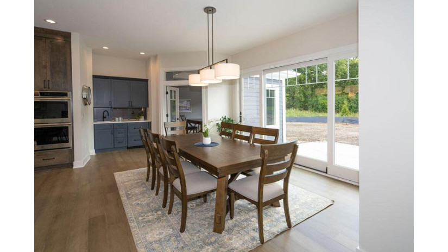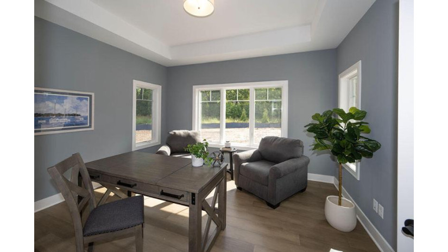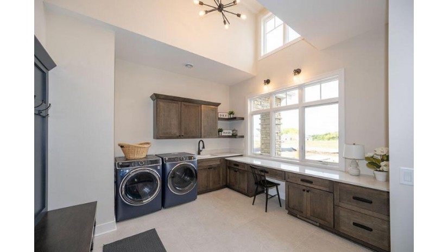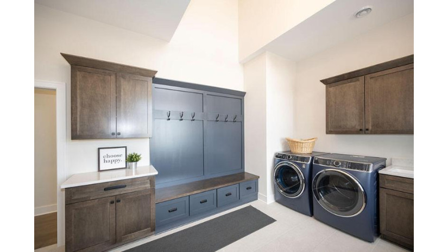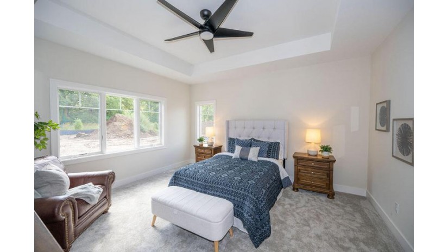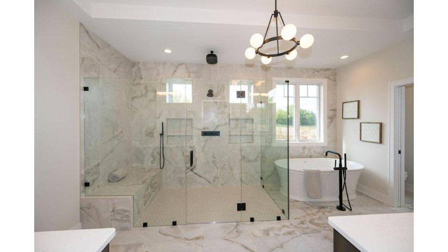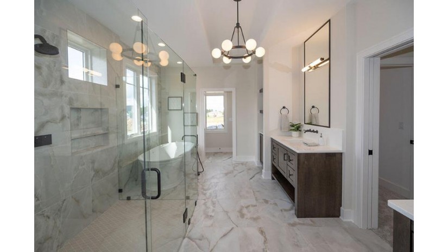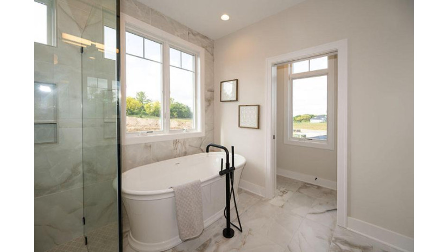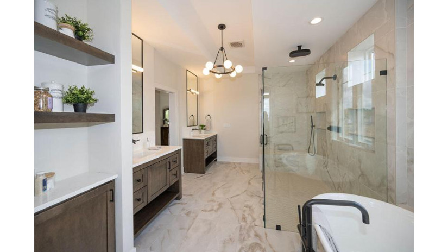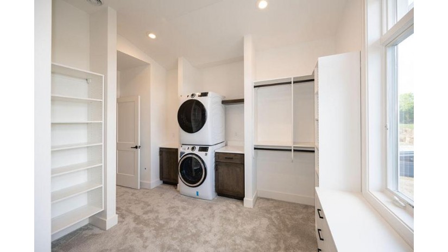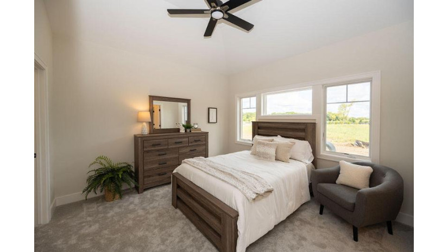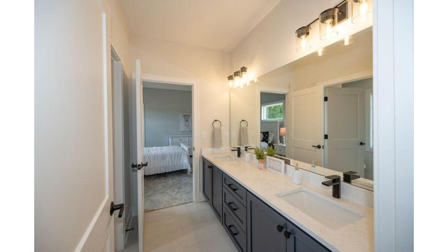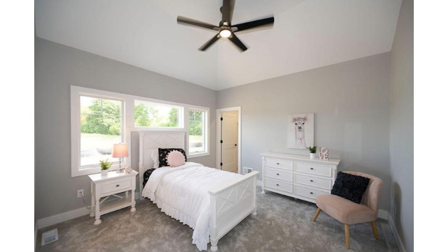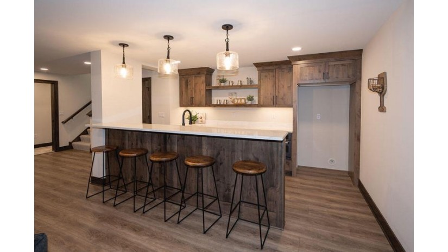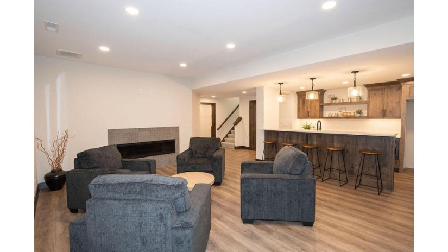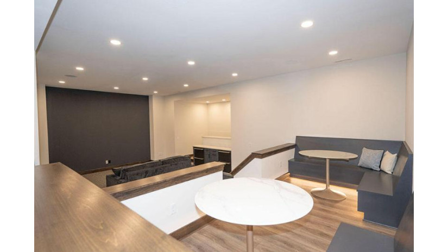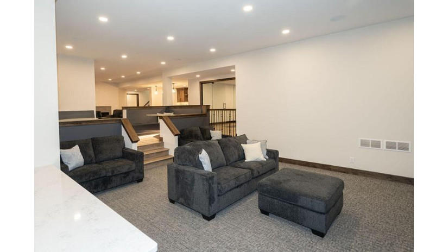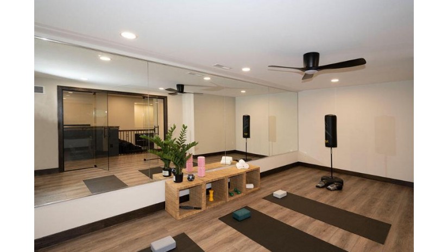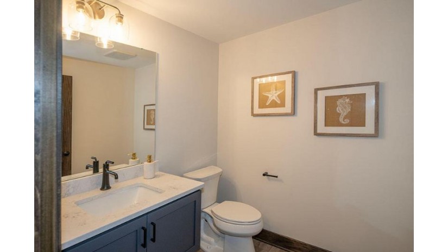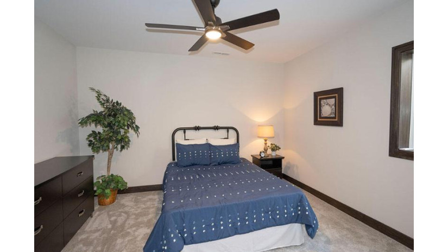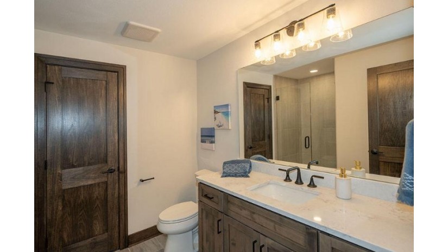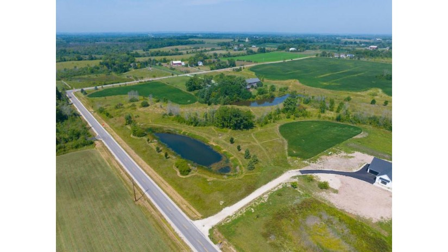LT10 Bonniwell Rd, Mequon, WI 53097 $1,650,000
Features of LT10 Bonniwell Rd, Mequon, WI 53097
WI > Ozaukee > Mequon > LT10 Bonniwell Rd
- Single Family Home
- Status: Active
- 4 Bedrooms
- 3 Full Bathrooms
- 2 Half Bathrooms
- Est. Square Footage: 4,721
- Est. Above Grade Sq Ft: 2,993
- Est. Below Grade Sq Ft: 1,728
- Garage: 4.0, Attached
- Est. Year Built: 2024
- Est. Acreage: 5.3
- School District: Mequon-Thiensville
- High School: Homestead
- Body of Water: Pond, Creek
- County: Ozaukee
- Property Taxes: $1,569
- Property Tax Year: 2022
- Postal Municipality: Mequon
- MLS#: 1864389
- Listing Company: First Weber Inc- Mequon
- Price/SqFt: $349
- Zip Code: 53097
Property Description for LT10 Bonniwell Rd, Mequon, WI 53097
LT10 Bonniwell Rd, Mequon, WI 53097 - New construction ''to-be-built'' luxury ranch on a spectacular 5-acre lot featuring a pond & creek for gorgeous views & year-round enjoyment! Loaded with amenities, this stunning home offers versatile living spaces & supreme comforts for an elevated experience. Main level floor plan incorporates a home office, laundry room command center, split 3-bedroom floor plan, kitchen with walk-in pantry & serving station which opens to the great room/dining room. Expansive lower level features a media room, rec room, exercise room, 4th bedroom & so much more! Personalize your own design plan with the award-winning luxury home builder, Victory Homes of Wisconsin. Schedule a showing today to learn why this property is so breathtaking and how you can quickly begin building your dream home.
Room Dimensions for LT10 Bonniwell Rd, Mequon, WI 53097
Main
- Living Rm: 21.0 x 20.0
- Kitchen: 17.0 x 13.0
- Dining Area: 14.0 x 12.0
- Den: 13.0 x 12.0
- Utility Rm: 0.0 x 0.0
- Primary BR: 14.0 x 15.0
- BR 2: 14.0 x 12.0
- BR 3: 14.0 x 12.0
- Full Baths: 2
- Half Baths: 1
Lower
- Family Rm: 30.0 x 16.0
- Rec Rm: 20.0 x 13.0
- Exercise Room: 20.0 x 12.0
- BR 4: 12.0 x 13.0
- Full Baths: 1
- Half Baths: 1
Basement
- 8+ Ceiling, Full, Partially Finished, Poured Concrete, Shower
Interior Features
- Heating/Cooling: Electric, Propane Gas Forced Air
- Water Waste: Private Well, Septic System
- Appliances Included: Cooktop, Dishwasher, Disposal, Dryer, Microwave, Oven, Range, Refrigerator, Washer
- Inclusions: Cooktop, Ovens, Microwaves, Refrigerators, Disposal, Dishwashers, Washer, Dryer, Light Fixtures, Well, Septic
- Misc Interior: Gas Fireplace, Kitchen Island, Pantry, Split Bedrooms, Vaulted Ceiling(s), Walk-In Closet(s), Wet Bar
Building and Construction
- 1 Story
- Association, New Construction, To Be Built, Water Access/Rights, Waterfrontage on Lot
- View of Water, Wooded Ranch
Land Features
- Water Features: Creek, Pond
- Waterfront/Access: Y
| MLS Number | New Status | Previous Status | Activity Date | New List Price | Previous List Price | Sold Price | DOM |
| 1864613 | Active | Feb 15 2024 12:28PM | $299,999 | 79 | |||
| 1855308 | Expired | Active | 113 | ||||
| 1864389 | Active | Feb 13 2024 2:08PM | $1,650,000 | 80 | |||
| 1855308 | Active | Oct 24 2023 11:22AM | $299,999 | 113 | |||
| 1848017 | Expired | Active | 60 | ||||
| 1848017 | Active | Aug 25 2023 12:01PM | $325,000 | 60 | |||
| 1595838 | Sold | Pending | Aug 1 2018 12:00AM | $170,000 | 4 | ||
| 1595838 | Pending | Active | Jul 19 2018 9:15AM | 4 | |||
| 1595838 | Active | Jul 18 2018 9:21AM | $179,900 | 4 | |||
| 1518022 | Expired | Withdrawn | 293 | ||||
| 1518022 | Withdrawn | Active | Nov 27 2017 12:29PM | 293 | |||
| 1518022 | Active | Mar 14 2017 11:41AM | $159,900 | 293 | |||
| 1399714 | Expired | Active | 518 | ||||
| 1399714 | Active | Expired | Sep 7 2015 10:20AM | 518 | |||
| 1399714 | Expired | Active | 518 | ||||
| 1399714 | Active | Jan 8 2015 3:01PM | $175,000 | 518 | |||
| 1353288 | Expired | Active | 185 |
Community Homes Near LT10 Bonniwell Rd
| Mequon Real Estate | 53097 Real Estate |
|---|---|
| Mequon Vacant Land Real Estate | 53097 Vacant Land Real Estate |
| Mequon Foreclosures | 53097 Foreclosures |
| Mequon Single-Family Homes | 53097 Single-Family Homes |
| Mequon Condominiums |
The information which is contained on pages with property data is obtained from a number of different sources and which has not been independently verified or confirmed by the various real estate brokers and agents who have been and are involved in this transaction. If any particular measurement or data element is important or material to buyer, Buyer assumes all responsibility and liability to research, verify and confirm said data element and measurement. Shorewest Realtors is not making any warranties or representations concerning any of these properties. Shorewest Realtors shall not be held responsible for any discrepancy and will not be liable for any damages of any kind arising from the use of this site.
REALTOR *MLS* Equal Housing Opportunity


 Sign in
Sign in
