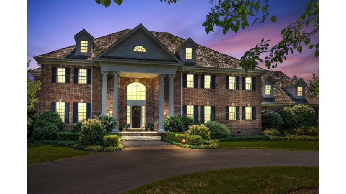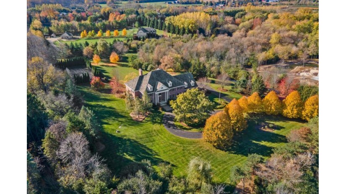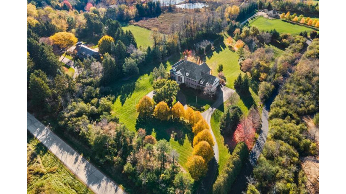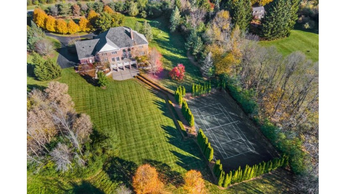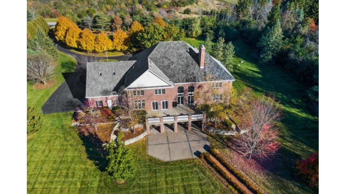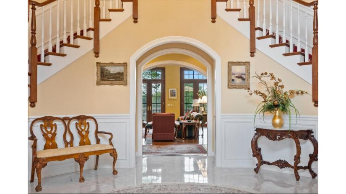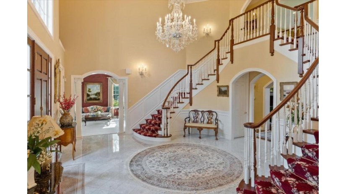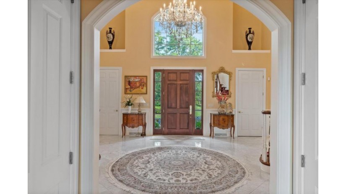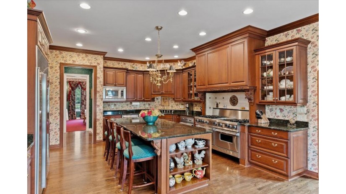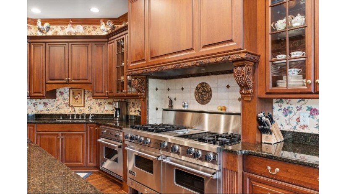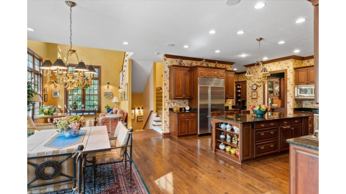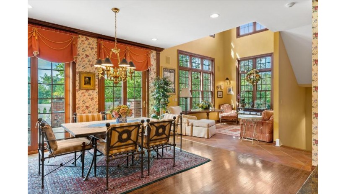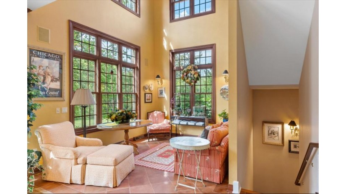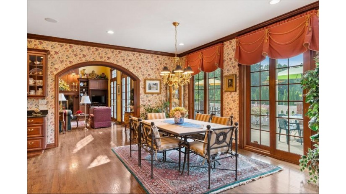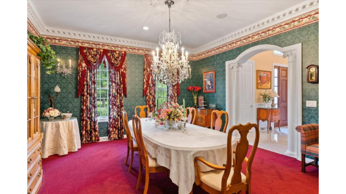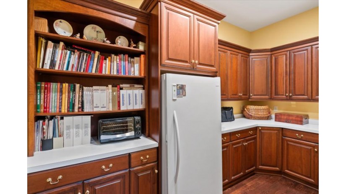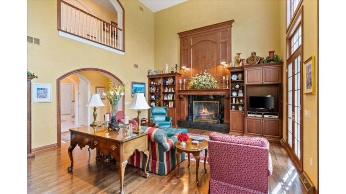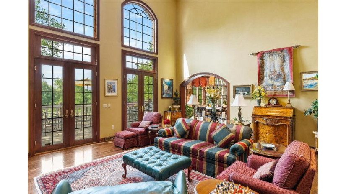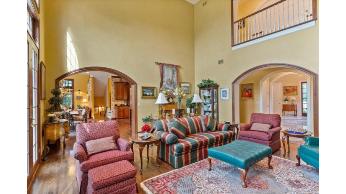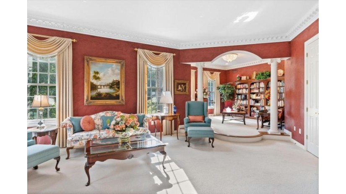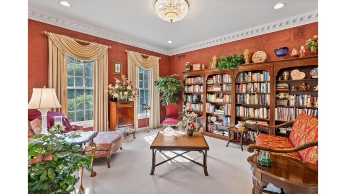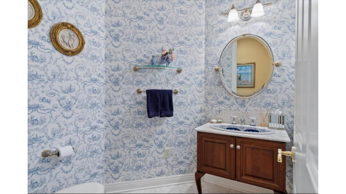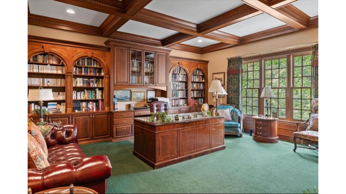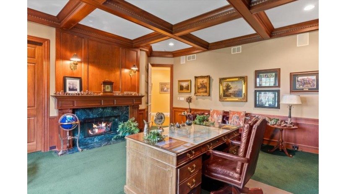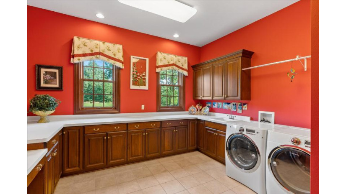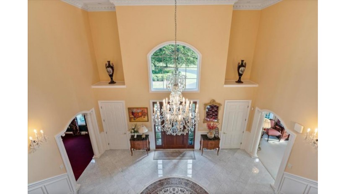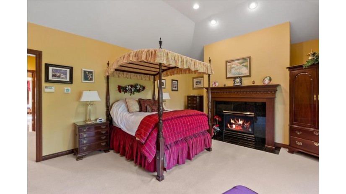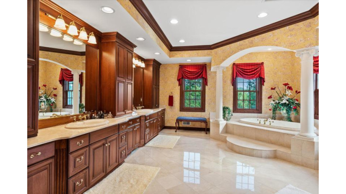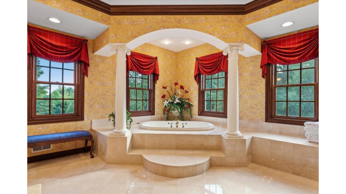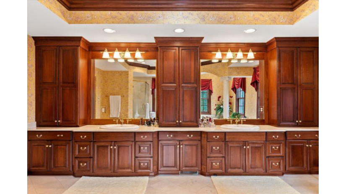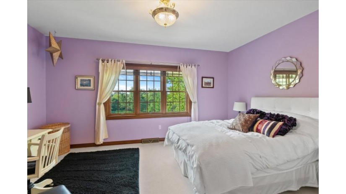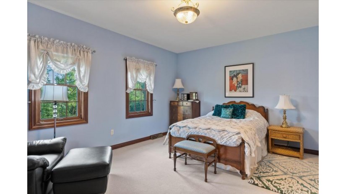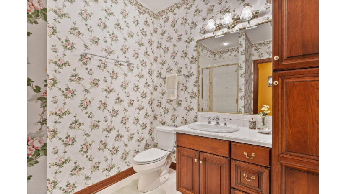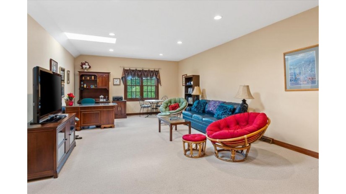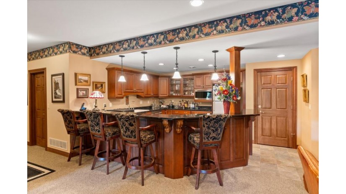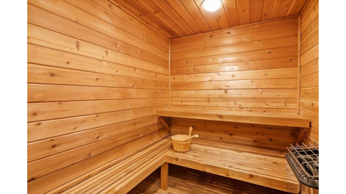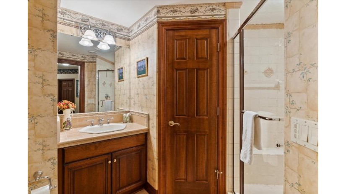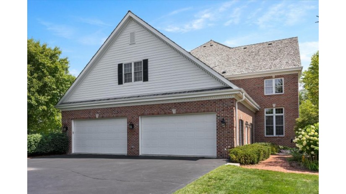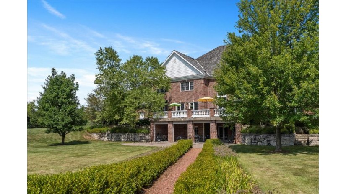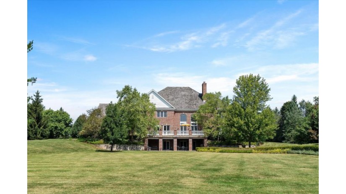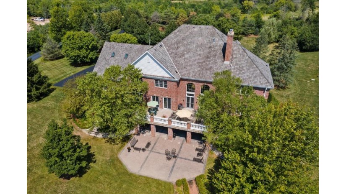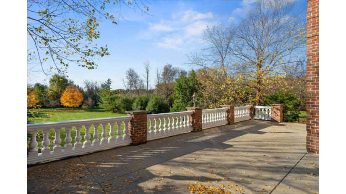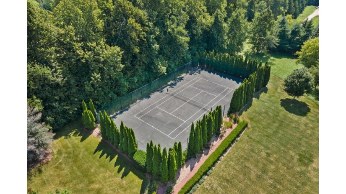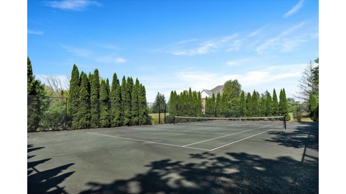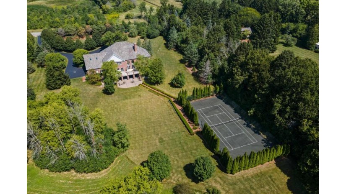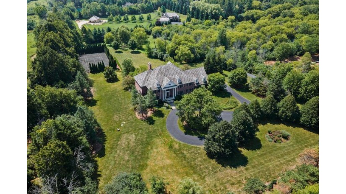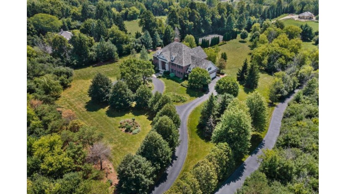10425 W Hawthorne Rd, Mequon, WI 53097 $1,789,000
Features of 10425 W Hawthorne Rd, Mequon, WI 53097
WI > Ozaukee > Mequon > 10425 W Hawthorne Rd
- Single Family Home
- Status: Active with Offer
- 15 Total Rooms
- 5 Bedrooms
- 5 Full Bathrooms
- 2 Half Bathrooms
- Est. Square Footage: 8,810
- Est. Above Grade Sq Ft: 7,440
- Est. Below Grade Sq Ft: 1,370
- Garage: 4.5, Attached
- Est. Year Built: 2001
- Est. Acreage: 5
- Subdivision: Hawthorne Farms
- HOA Fees: 0
- School District: Mequon-Thiensville
- High School: Homestead
- County: Ozaukee
- Property Taxes: $16,702
- Property Tax Year: 2022
- Postal Municipality: Mequon
- MLS#: 1866158
- Listing Company: Coldwell Banker Realty
- Price/SqFt: $203
- Zip Code: 53097
Property Description for 10425 W Hawthorne Rd, Mequon, WI 53097
10425 W Hawthorne Rd, Mequon, WI 53097 - UNIQUE opportunity to own a truly unique and exquisite luxury Southern-style home on a picturesque 5-acre lot in Mequon. Step inside and be greeted by a magnificent grand entryway, leading you into over 8,800 square feet of pure luxury. The heart of the home is the spacious kitchen, seamlessly flowing into the sunroom and great room, with a terrace overlooking the private backyard and tennis court. The executive library offers a remarkable space for work or relaxation. Upstairs, five bedrooms and four bathrooms ensure comfort and convenience for all. In the lower level you'll find a second family room, kitchenette, full bathroom, sauna, and exercise room, with a walkout. Enjoy the tranquility of country living while being just moments away from amenities and freeway access.
Room Dimensions for 10425 W Hawthorne Rd, Mequon, WI 53097
Main
- Living Rm: 18.0 x 16.0
- Kitchen: 32.0 x 17.0
- Family Rm: 22.0 x 19.0
- Dining Area: 14.0 x 14.0
- Dining Area: 16.0 x 15.0
- Den: 19.0 x 16.0
- Utility Rm: 14.0 x 13.0
- Sun/Four Season Room: 16.0 x 11.0
- Half Baths: 2
Upper
- Primary BR: 20.0 x 18.0
- BR 2: 16.0 x 14.0
- BR 3: 16.0 x 14.0
- BR 4: 16.0 x 14.0
- BR 5: 23.0 x 15.0
- Full Baths: 4
Lower
- Family Rm: 26.0 x 19.0
- Exercise Room: 15.0 x 13.0
- Full Baths: 1
Basement
- 8+ Ceiling, Finished, Full, Full Size Windows, Sump Pump, Walk Out/Outer Door
Interior Features
- Heating/Cooling: Natural Gas Central Air, Forced Air, Multiple Units, Zoned Heating
- Water Waste: Mound System, Private Well
- Appliances Included: Dishwasher, Dryer, Freezer, Microwave, Oven, Range, Refrigerator, Washer, Water Softener Owned
- Inclusions: oven/range, Refrigerator, Microwave, 2 Washers, 2 Dryers, Freezer, Water Softener, Freezer in Pantry, Ice Machine, Beverage Fridge in Bar, Lower Level Refrigerator, Microwave, and Dishwasher
- Misc Interior: 2 or more Fireplaces, Central Vacuum, Gas Fireplace, High Speed Internet, Intercom/Music, Kitchen Island, Natural Fireplace, Pantry, Sauna, Vaulted Ceiling(s), Walk-In Closet(s), Wet Bar, Wood or Sim. Wood Floors
Building and Construction
- 2 Story, Exposed Basement
- Association
- Wooded
- Exterior: Horse Allowed, Patio Colonial
Land Features
- Waterfront/Access: N
| MLS Number | New Status | Previous Status | Activity Date | New List Price | Previous List Price | Sold Price | DOM |
| 1866158 | ActiveWO | Active | Mar 28 2024 2:54PM | 62 | |||
| 1866158 | Active | Mar 1 2024 8:28AM | $1,789,000 | 62 | |||
| 1847153 | Expired | Active | 187 | ||||
| 1847153 | Active | Delayed | Aug 27 2023 2:15AM | 187 | |||
| 1847153 | Delayed | Aug 18 2023 9:43PM | $1,789,000 | 187 | |||
| 1833737 | Active | Delayed | May 16 2023 2:15AM | 92 | |||
| 1805702 | Expired | Withdrawn | 172 | ||||
| 1805702 | Withdrawn | Active | Nov 22 2022 10:22AM | 172 | |||
| 1805702 | Active | Delayed | Aug 15 2022 2:15AM | 172 |
Community Homes Near 10425 W Hawthorne Rd
| Mequon Real Estate | 53097 Real Estate |
|---|---|
| Mequon Vacant Land Real Estate | 53097 Vacant Land Real Estate |
| Mequon Foreclosures | 53097 Foreclosures |
| Mequon Single-Family Homes | 53097 Single-Family Homes |
| Mequon Condominiums |
The information which is contained on pages with property data is obtained from a number of different sources and which has not been independently verified or confirmed by the various real estate brokers and agents who have been and are involved in this transaction. If any particular measurement or data element is important or material to buyer, Buyer assumes all responsibility and liability to research, verify and confirm said data element and measurement. Shorewest Realtors is not making any warranties or representations concerning any of these properties. Shorewest Realtors shall not be held responsible for any discrepancy and will not be liable for any damages of any kind arising from the use of this site.
REALTOR *MLS* Equal Housing Opportunity


 Sign in
Sign in