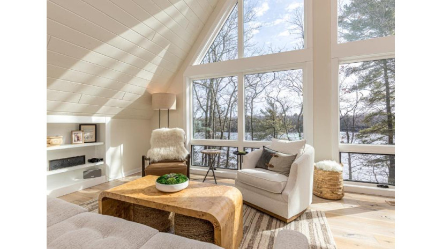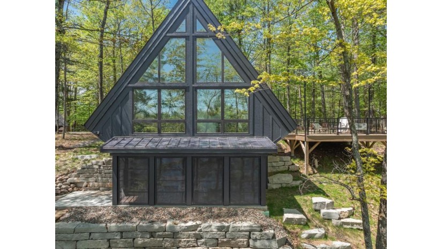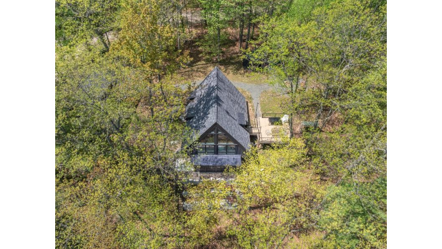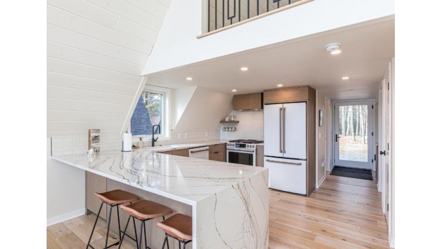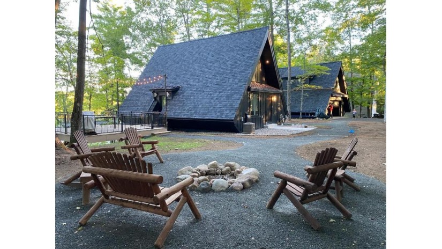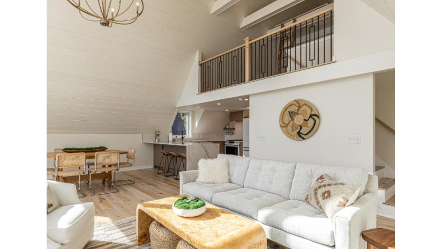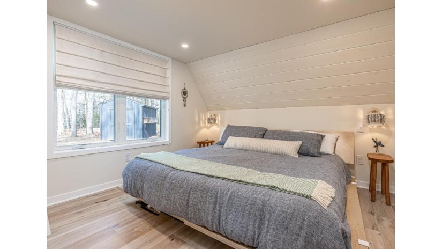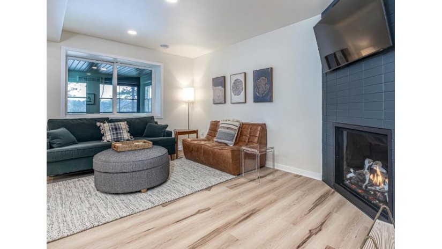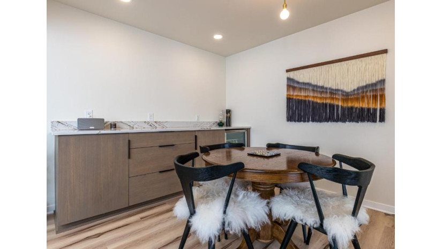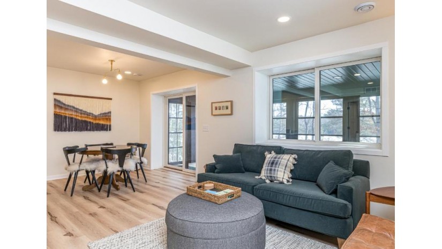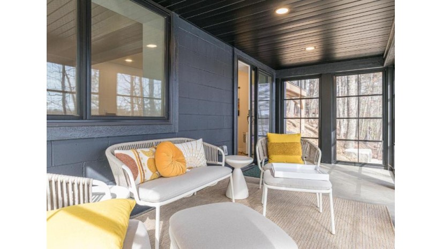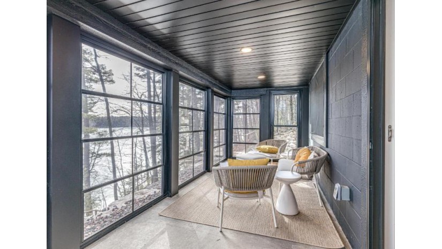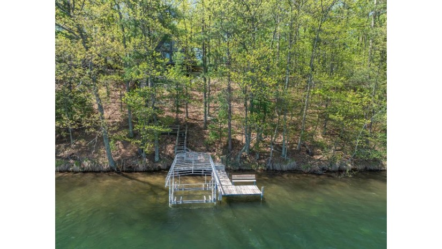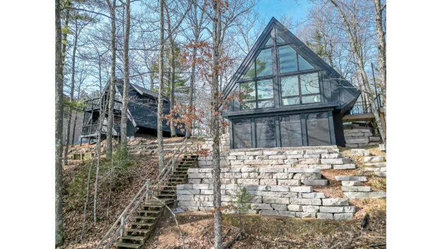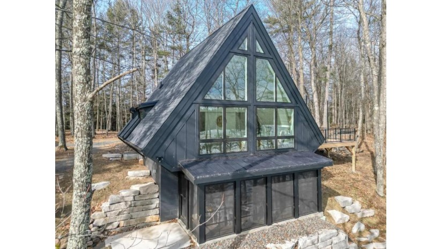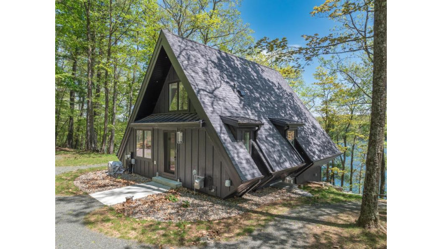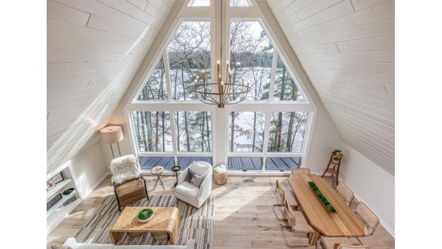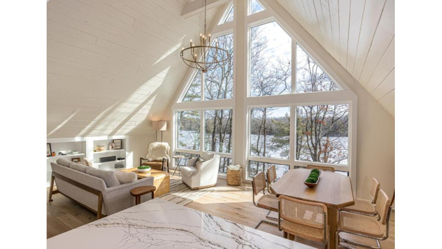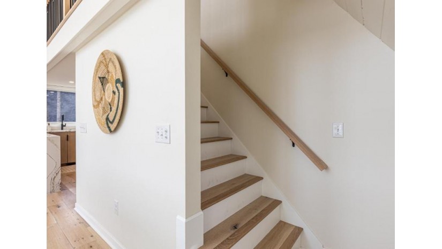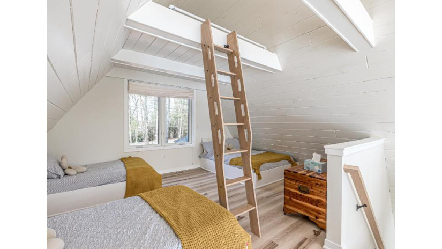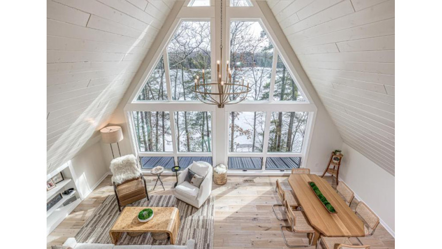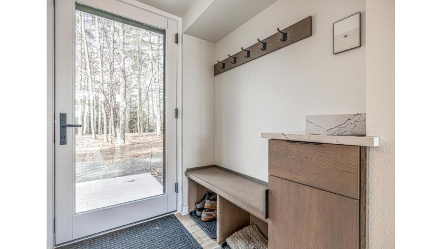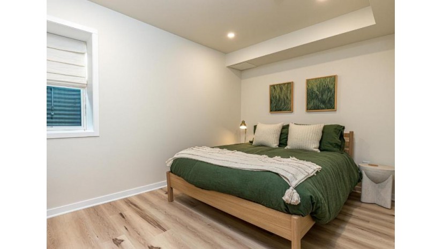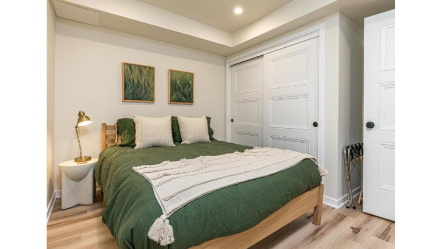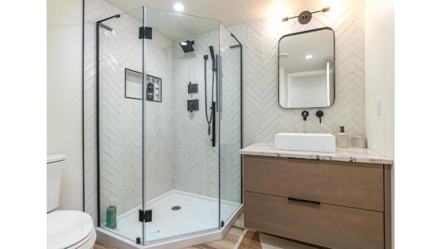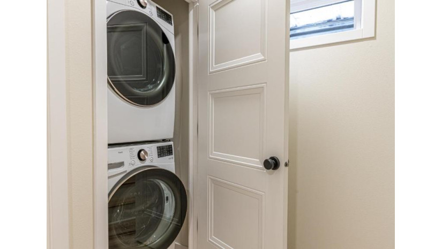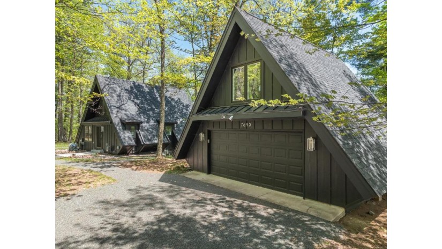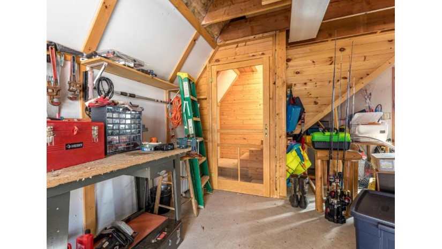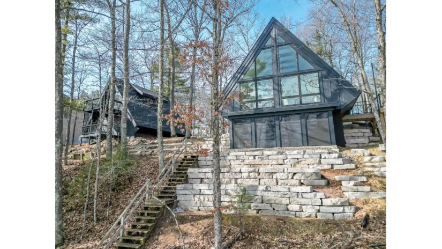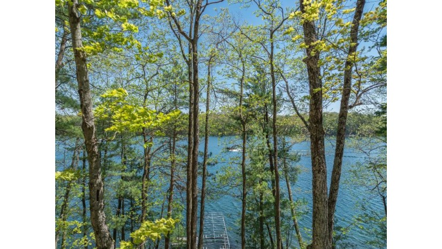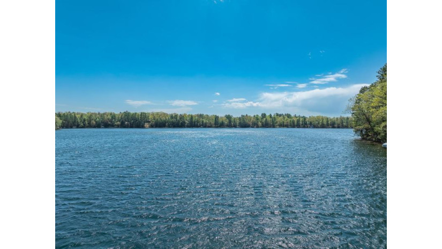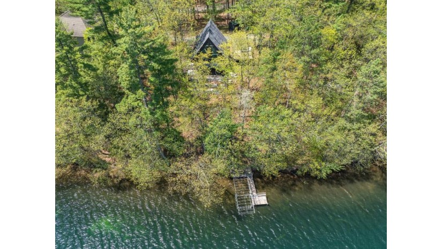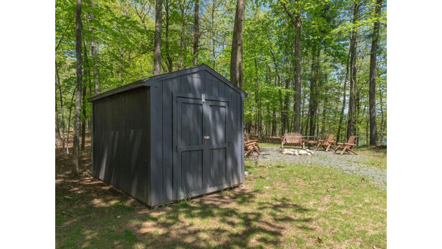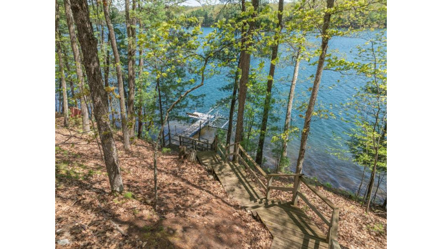7692 Blue Lake Point Rd, Minocqua, WI 54548 $1,349,000
Features of 7692 Blue Lake Point Rd, Minocqua, WI 54548
WI > Oneida > Minocqua > 7692 Blue Lake Point Rd
- Single Family Home
- Property Type: SingleFamilyResidence
- Status: Active
- 3 Bedrooms
- 2 Full Bathrooms
- Est. Square Footage: 1,864
- Attached Garage: No
- Est. Acreage: 0.7
- Subdivision: Jones Crystal Shore Blue Lake
- High School: ON Lakeland Union
- Body of Water: Blue (rusk)
- Est. Waterfront Footage: 190
- County: Oneida
- Property Taxes: $4,193
- Property Tax Year: 2023
- Postal Municipality: Minocqua
- Township: Minocqua
- MLS#: 205657
- Listing Company: Redman Realty Group, Llc
- Price/SqFt: $723
- Zip Code: 54548
Property Description for 7692 Blue Lake Point Rd, Minocqua, WI 54548
7692 Blue Lake Point Rd, Minocqua, WI 54548 - www.BlueLakePoint.info - Blue Lake Luxury! No expense was spared in this entirely renovated dream cottage/home on the sandy shores of Blue Lake. Flawless design & attention to detail make this an easy decision to own on this Premier, private-access 456 acre lake, w/190' sand ftg. The lake view is like no other, from the wall of living room windows, screen porch, & TimberTech deck. Remodeled from the studs up by Larry Meyer Construction in 2022, finishes include Kolbe & Kolbe windows, Diamond Kote LP siding, new roof, soffit & fascia. Highlights include custom white oak cabinets, built-ins, Cambria tops in kitchen w/GE Cafe smart appliances, gas FP, solid doors, new furnace, central air, natural gas, Spectrum high-speed & more. The landscaping completes the package, w/bluestone chipped walkways, firepit, & limestone retaining walls. This turn-key home includes high-end furnishings & decor (see attached list), pontoon, lift & more. Minutes from Minocqua, shopping, dining, trails & more!
Room Dimensions for 7692 Blue Lake Point Rd, Minocqua, WI 54548
Main
- Living Rm: 15x15'9
- Kitchen: 11'8x12'6
- Dining Area: 11'8x12'3
- Bedroom: 10x11'8
- Bathroom:
Upper
- Loft:
- Bedroom: 16'6x16'6
Lower
- Family Rm: 10'11x21'10
- Bedroom: 12'4x8'6
- Bathroom:
Basement
- Daylight, EgressWindows, ExteriorEntry, Finished, InteriorEntry, WalkOutAccess
Interior Features
- Heating/Cooling: ForcedAir, NaturalGas
Building and Construction
- AFrame, OneandOneHalfStory
- Flooring: Mixed
- Roof: Composition, Metal, Shingle
Land Features
- Waterfront/Access: Y
- Lot Description: 190x166
| MLS Number | New Status | Previous Status | Activity Date | New List Price | Previous List Price | Sold Price | DOM |
| 205657 | Active | Feb 27 2024 1:17PM | $1,349,000 | 63 |
Community Homes Near 7692 Blue Lake Point Rd
| Minocqua Real Estate | 54548 Real Estate |
|---|---|
| Minocqua Vacant Land Real Estate | 54548 Vacant Land Real Estate |
| Minocqua Foreclosures | 54548 Foreclosures |
| Minocqua Single-Family Homes | 54548 Single-Family Homes |
| Minocqua Condominiums |
The information which is contained on pages with property data is obtained from a number of different sources and which has not been independently verified or confirmed by the various real estate brokers and agents who have been and are involved in this transaction. If any particular measurement or data element is important or material to buyer, Buyer assumes all responsibility and liability to research, verify and confirm said data element and measurement. Shorewest Realtors is not making any warranties or representations concerning any of these properties. Shorewest Realtors shall not be held responsible for any discrepancy and will not be liable for any damages of any kind arising from the use of this site.
REALTOR *MLS* Equal Housing Opportunity


 Sign in
Sign in