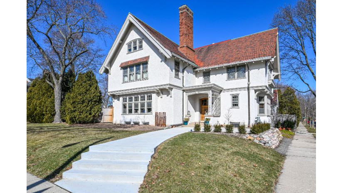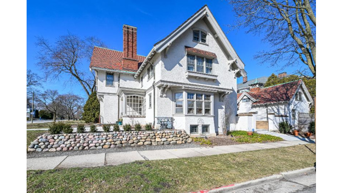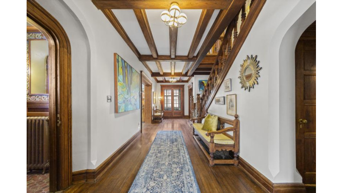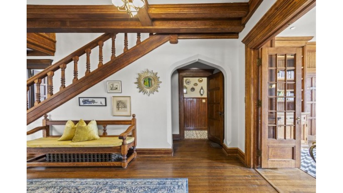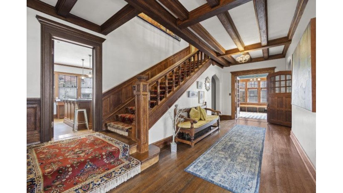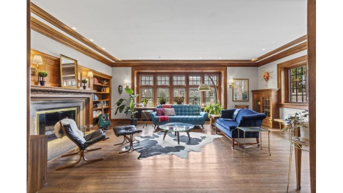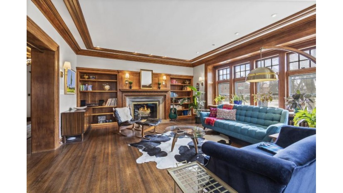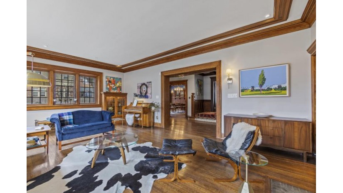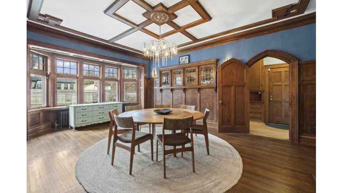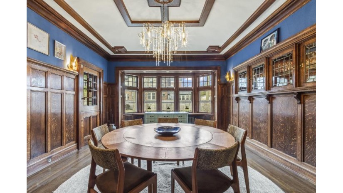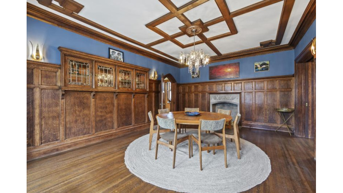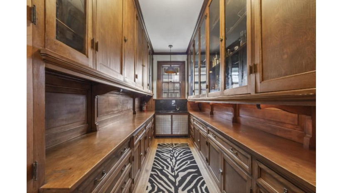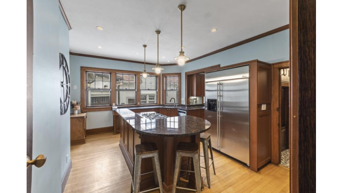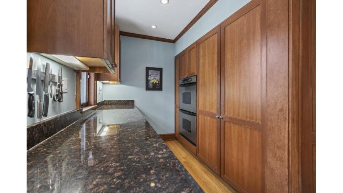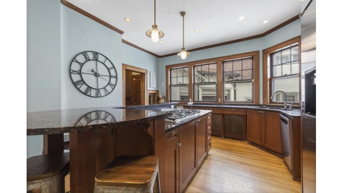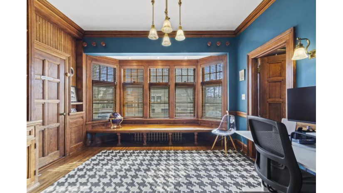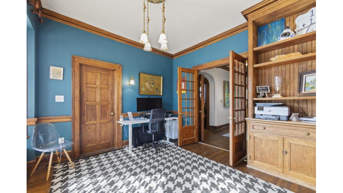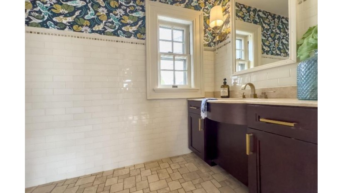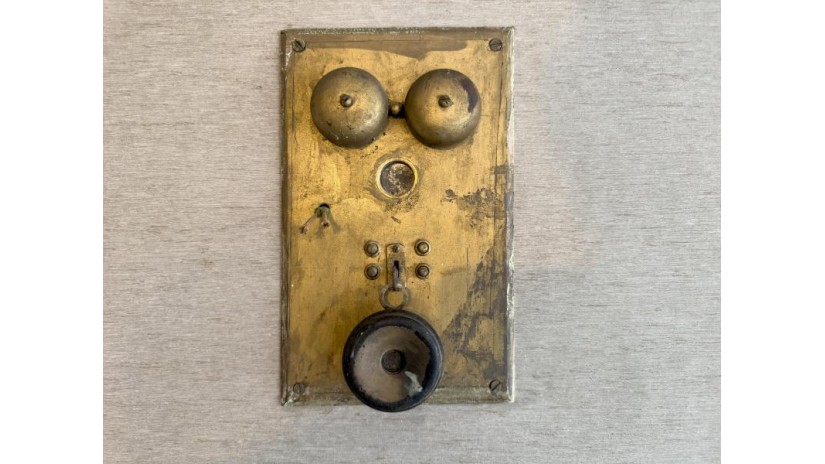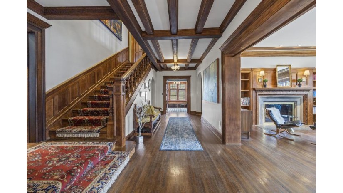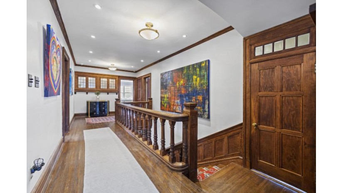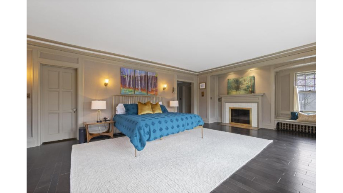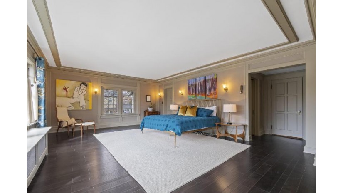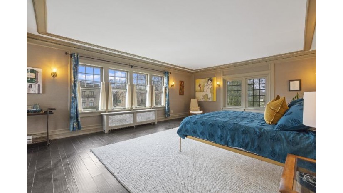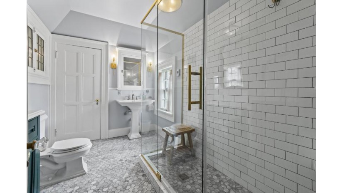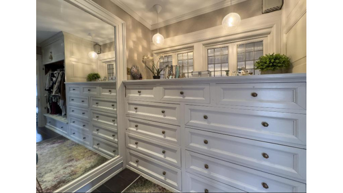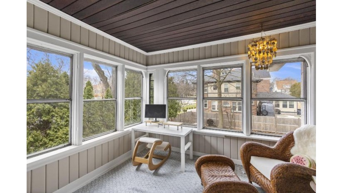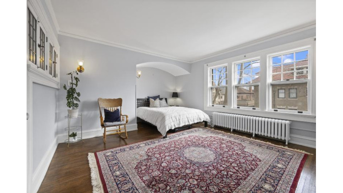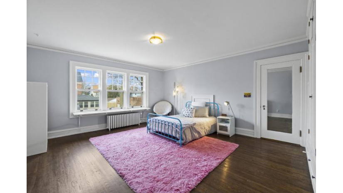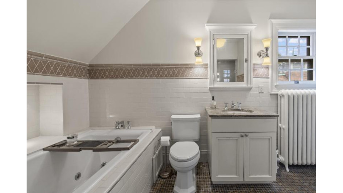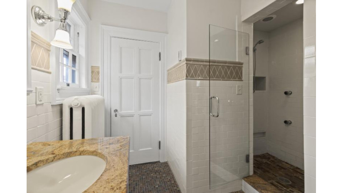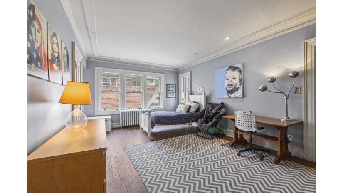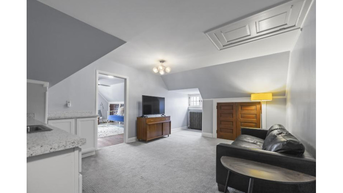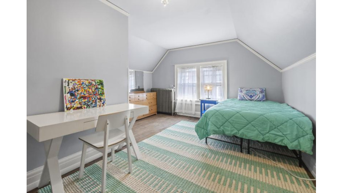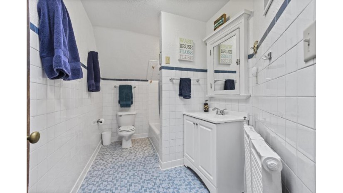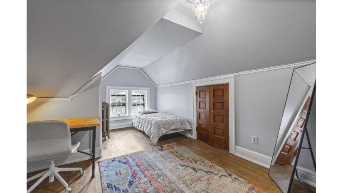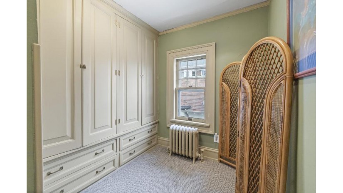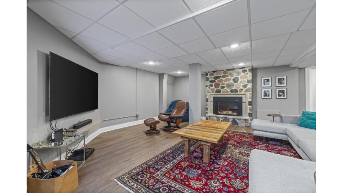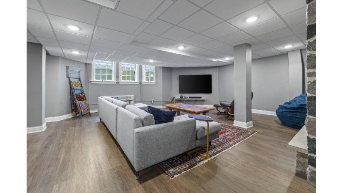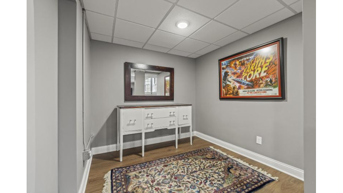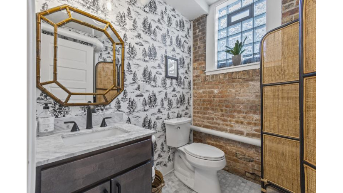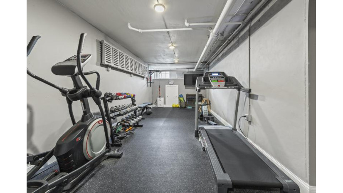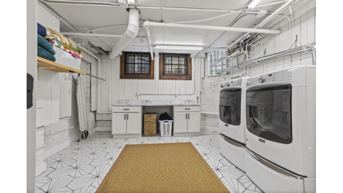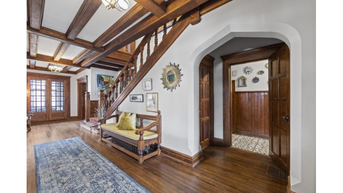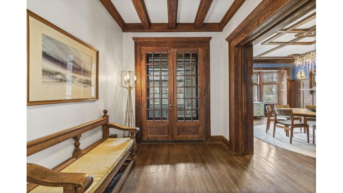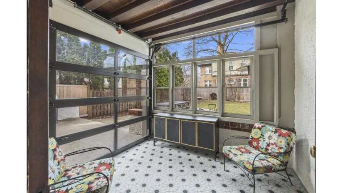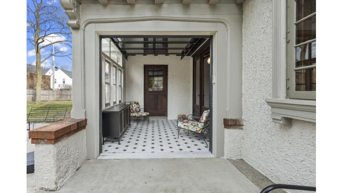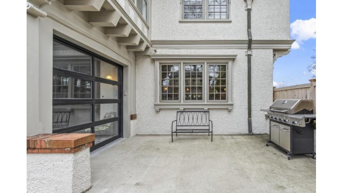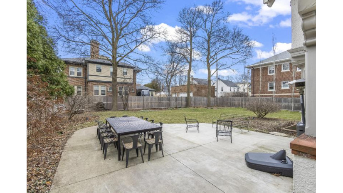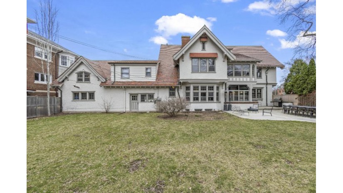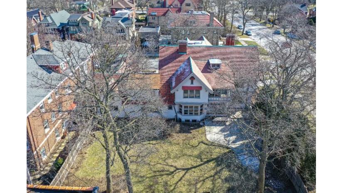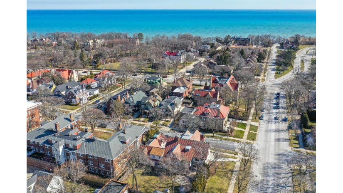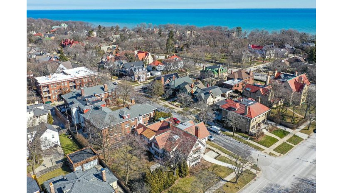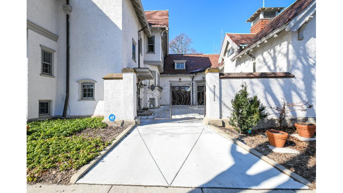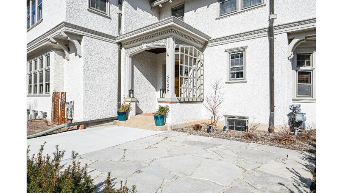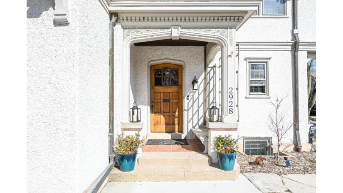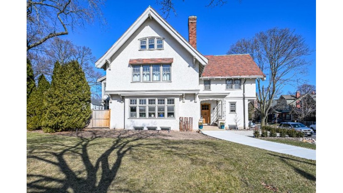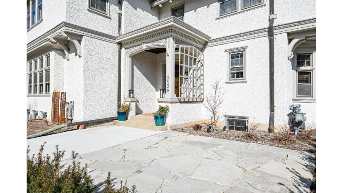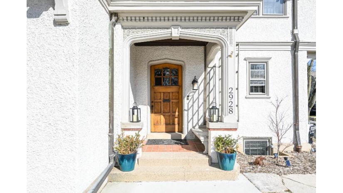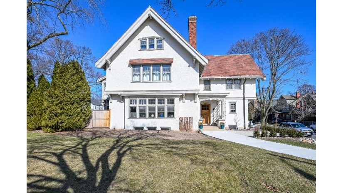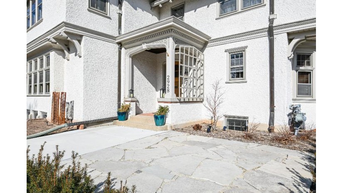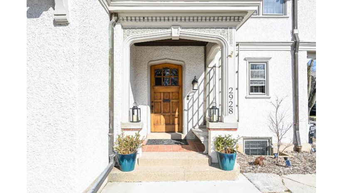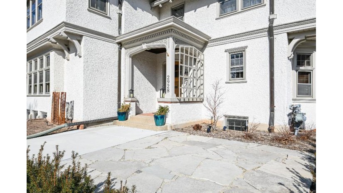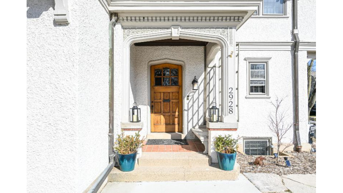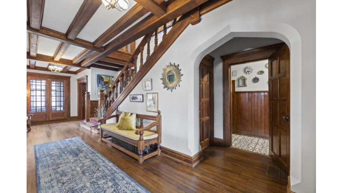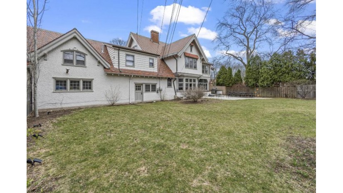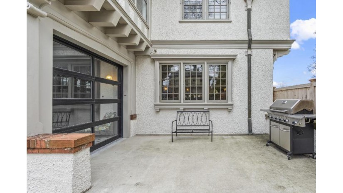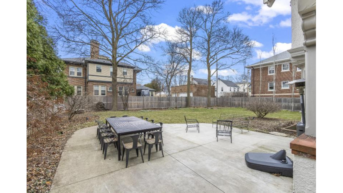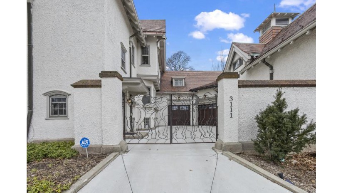2928 E Kenwood Blvd, Milwaukee, WI 53211 $1,395,000
Features of 2928 E Kenwood Blvd, Milwaukee, WI 53211
WI > Milwaukee > Milwaukee > 2928 E Kenwood Blvd
- Single Family Home
- Status: Active
- 10 Total Rooms
- 7 Bedrooms
- 3 Full Bathrooms
- 2 Half Bathrooms
- Est. Square Footage: 7,425
- Est. Above Grade Sq Ft: 7,425
- Est. Below Grade Sq Ft: 600
- Garage: 2.75, Attached
- Est. Year Built: 1908
- Est. Acreage: 0.33
- School District: Milwaukee
- County: Milwaukee
- Property Taxes: $23,618
- Property Tax Year: 2022
- Postal Municipality: Milwaukee
- MLS#: 1866332
- Listing Company: Compass RE WI-Northshore
- Price/SqFt: $187
- Zip Code: 53211
Property Description for 2928 E Kenwood Blvd, Milwaukee, WI 53211
2928 E Kenwood Blvd, Milwaukee, WI 53211 - Exceptional East Side Estate perfectly perched on a rare private double lot just steps from Lake Park and Lake Michigan! Built in 1908, lovingly restored over the last 6 years, this dreamy prairie style home has all of the charming millwork, built-ins, and natural woodwork, coupled with the essential updates. Entertain huge parties in the south facing, sun drenched formal living room and massive dining room that leads to the butlers pantry and chef's kitchen with tons of counter space, subzero refrigerator, and double ovens. Take the party to the fantastic finished lower level or to the third floor great room. Never run out of space for family and friends with 4 bedrooms on the 2nd floor and 3 bedrooms on the third floor. Plus offset property taxes with rent from the separate coach house!
Room Dimensions for 2928 E Kenwood Blvd, Milwaukee, WI 53211
Main
- Living Rm: 23.0 x 16.0
- Kitchen: 16.0 x 15.0
- Dining Area: 20.0 x 14.0
- Den: 13.0 x 11.0
- Three Seasons Rm: 10.0 x 8.0
- Half Baths: 1
Upper
- Family Rm: 23.0 x 16.0
- Primary BR: 22.0 x 16.0
- BR 2: 16.0 x 14.0
- BR 3: 15.0 x 15.0
- BR 4: 17.0 x 12.0
- BR 5: 0.0 x 0.0
- Full Baths: 3
Lower
- Rec Rm: 0.0 x 0.0
- Utility Rm: 8.0 x 8.0
- Half Baths: 1
Other
-
Guest House
Basement
- Full, Partially Finished
Interior Features
- Heating/Cooling: Natural Gas Radiant
- Water Waste: Municipal Sewer, Municipal Water
- Appliances Included: Cooktop, Dishwasher, Disposal, Dryer, Microwave, Oven, Range, Refrigerator, Washer
- Inclusions: oven, range, refrigerator, dishwasher, washer, dryer
- Misc Interior: 2 or more Fireplaces, Cable TV Available, Kitchen Island, Pantry, Walk-In Closet(s)
Building and Construction
- 2 Story, Multi-Level
- Separate Quarters
- Corner Lot, Fenced Yard, Sidewalk Prairie/Craftsman
Land Features
- Waterfront/Access: N
| MLS Number | New Status | Previous Status | Activity Date | New List Price | Previous List Price | Sold Price | DOM |
| 1866332 | Active | Delayed | Mar 15 2024 2:18AM | 49 | |||
| 1866332 | Delayed | Mar 2 2024 12:14AM | $1,395,000 | 49 | |||
| 1562623 | Sold | Pending | Apr 27 2018 12:00AM | $555,000 | 39 | ||
| 1562623 | Pending | ActiveWO | Apr 18 2018 9:34AM | 39 | |||
| 1562623 | ActiveWO | Active | Feb 19 2018 8:15AM | 39 | |||
| 1562623 | Active | Jan 8 2018 8:37AM | $599,900 | 39 | |||
| 1550222 | Expired | Active | 111 | ||||
| 1550222 | Active | ActiveWO | Oct 16 2017 8:22AM | 111 | |||
| 1550222 | ActiveWO | Active | Sep 18 2017 9:27AM | 111 | |||
| 1550222 | Active | Sep 12 2017 2:09PM | $599,900 | 111 | |||
| 1508424 | Expired | Active | Aug 21 2017 12:00AM | 231 | |||
| 1508424 | May 5 2017 12:54PM | $674,900 | $699,900 | 231 | |||
| 1508424 | Active | ActiveWO | May 4 2017 12:57PM | 231 | |||
| 1508424 | ActiveWO | Active | Apr 4 2017 3:52PM | 231 | |||
| 1508424 | Active | Jan 3 2017 10:41AM | $699,900 | 231 | |||
| 1457861 | Expired | Active | 341 | ||||
| 1457859 | Expired | Active | 341 | ||||
| 1457859 | Oct 4 2016 9:59AM | $699,900 | $745,000 | 341 | |||
| 1457861 | Oct 4 2016 8:01AM | $699,900 | $745,000 | 341 | |||
| 1457859 | Jun 8 2016 3:10PM | $745,000 | $785,000 | 341 | |||
| 1457861 | Jun 8 2016 3:09PM | $745,000 | $785,000 | 341 | |||
| 1457859 | Apr 18 2016 9:34AM | $785,000 | $800,000 | 341 | |||
| 1457859 | Active | Withdrawn | Jan 31 2016 8:25AM | 341 | |||
| 1457861 | Active | Withdrawn | Jan 31 2016 8:24AM | 341 | |||
| 1457859 | Withdrawn | Active | Jan 27 2016 11:25AM | 341 | |||
| 1457861 | Withdrawn | Active | Jan 27 2016 11:23AM | 341 | |||
| 1457861 | Active | Jan 26 2016 3:39PM | $800,000 | 341 | |||
| 1457859 | Active | Jan 26 2016 3:38PM | $800,000 | 341 |
Community Homes Near 2928 E Kenwood Blvd
| Milwaukee Real Estate | 53211 Real Estate |
|---|---|
| Milwaukee Vacant Land Real Estate | 53211 Vacant Land Real Estate |
| Milwaukee Foreclosures | 53211 Foreclosures |
| Milwaukee Single-Family Homes | 53211 Single-Family Homes |
| Milwaukee Condominiums |
The information which is contained on pages with property data is obtained from a number of different sources and which has not been independently verified or confirmed by the various real estate brokers and agents who have been and are involved in this transaction. If any particular measurement or data element is important or material to buyer, Buyer assumes all responsibility and liability to research, verify and confirm said data element and measurement. Shorewest Realtors is not making any warranties or representations concerning any of these properties. Shorewest Realtors shall not be held responsible for any discrepancy and will not be liable for any damages of any kind arising from the use of this site.
REALTOR *MLS* Equal Housing Opportunity


 Sign in
Sign in