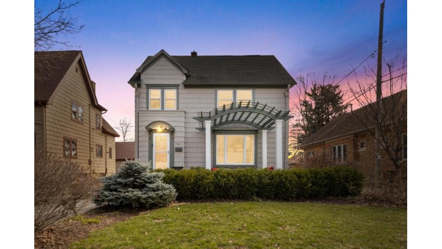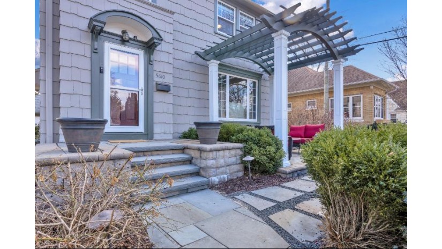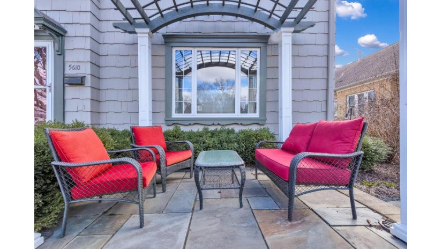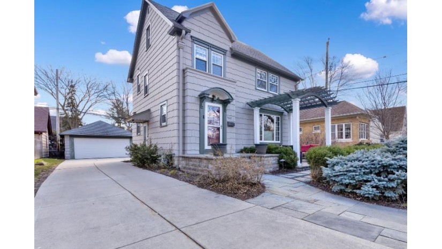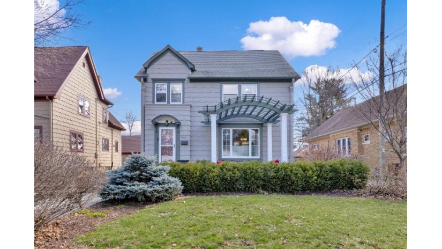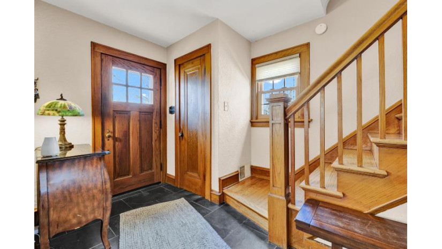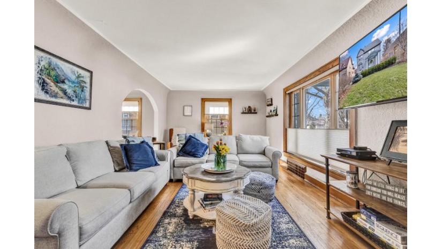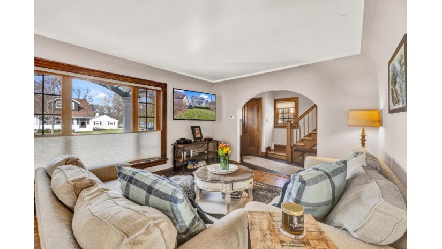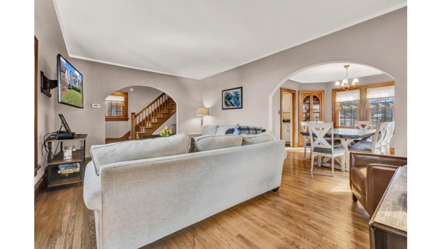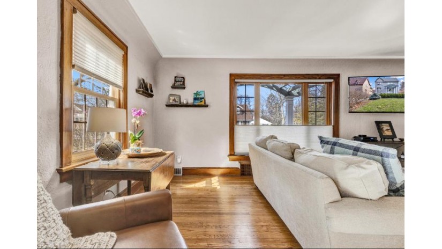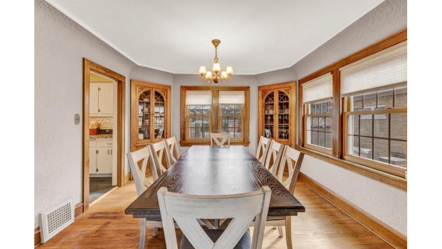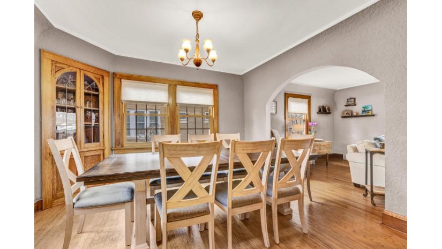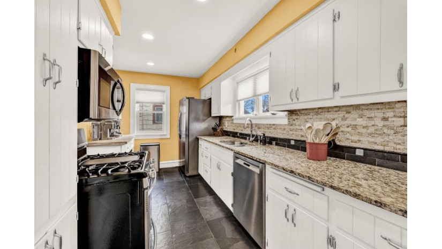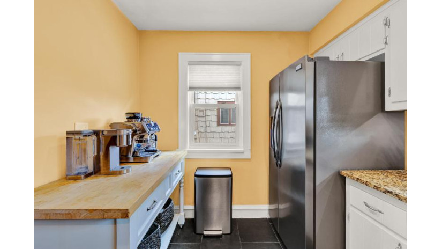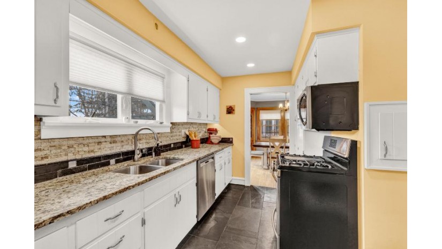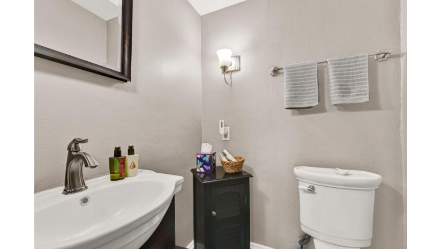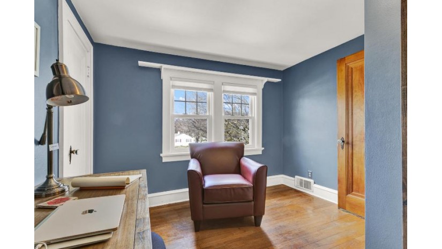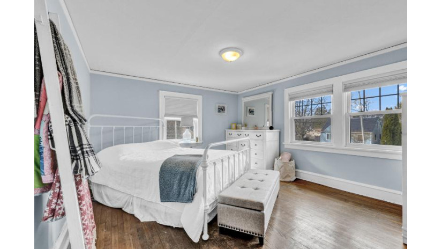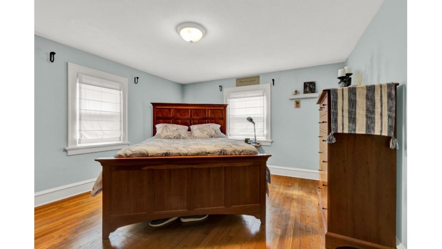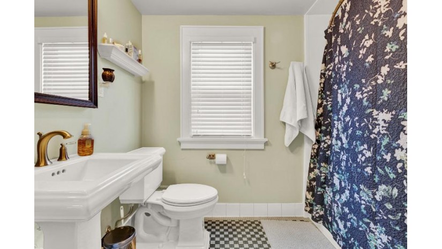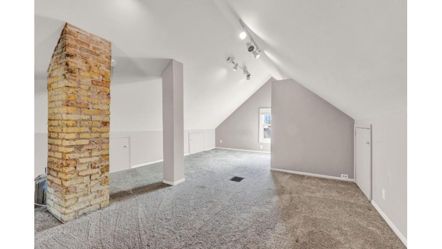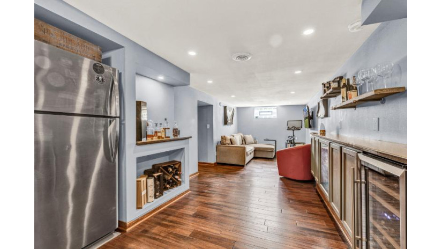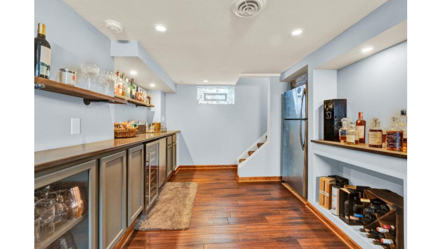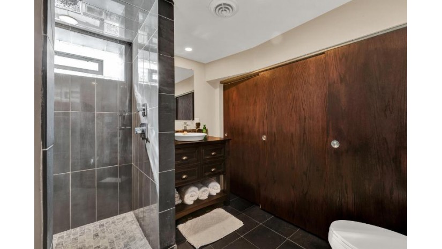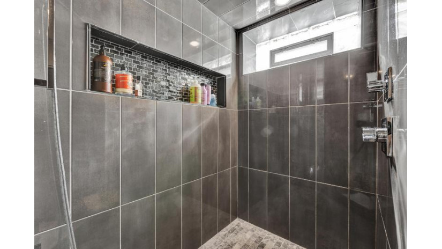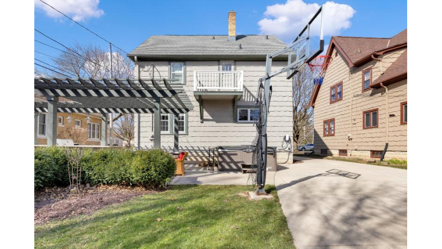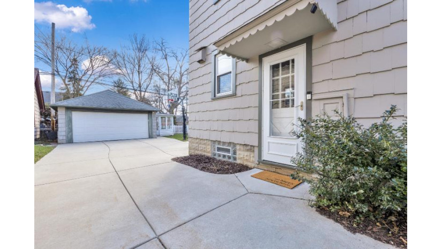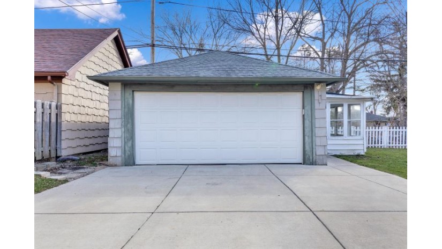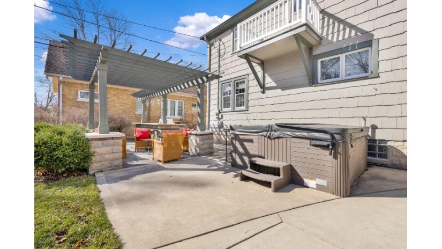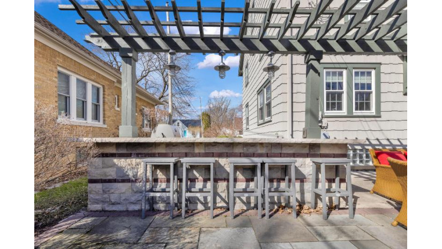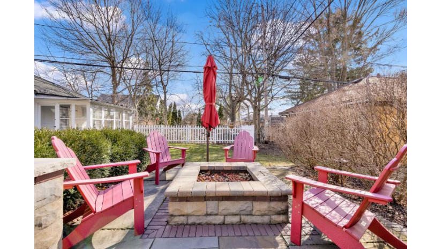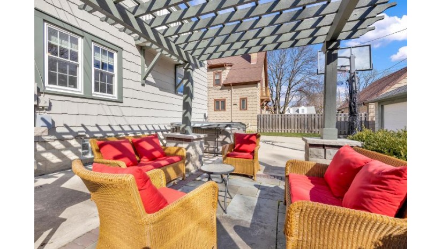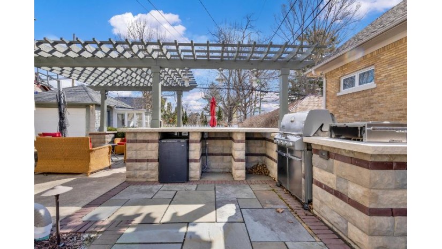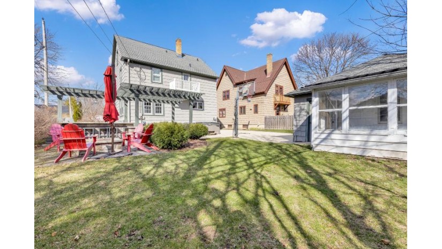5610 S 110th St, Hales Corners, WI 53130 $410,000
Features of 5610 S 110th St, Hales Corners, WI 53130
WI > Milwaukee > Hales Corners > 5610 S 110th St
- Single Family Home
- Status: Active with Offer
- 4 Bedrooms
- 2 Full Bathrooms
- 1 Half Bathrooms
- Est. Square Footage: 1,820
- Garage: 2.5, Detached
- Est. Year Built: 1934
- Est. Acreage: 0.17
- School District: Whitnall
- High School: Whitnall
- County: Milwaukee
- Property Taxes: $5,409
- Property Tax Year: 2023
- Postal Municipality: Hales Corners
- MLS#: 1868553
- Listing Company: Landmark Realty, LLC - 414-510-4903
- Price/SqFt: $225
- Zip Code: 53130
Property Description for 5610 S 110th St, Hales Corners, WI 53130
5610 S 110th St, Hales Corners, WI 53130 - This exceptional home has it all: form, function, fit, quality and charm exuding from every detail! A slate walkway welcomes you and your guests to the front porch with adjacent relaxing pergola seating area surrounded by privacy bushes; the slate walkway wraps around to the private backyard with outdoor kitchen, built-in Weber gas grill, mini fridge, ample seating area plus fire pit and hot tub! Hardwood floors, arched doorways, coved ceiling and glass doorknobs provide a nostalgic contrast to the modern updates including granite countertops, stacked stone backsplash and stainless kitchen appliances; the king sized dining room beckons your fanciest and friendliest feasts! Big bedrooms, two with walk-in closets; two spa-like bathrooms (think rain shower!), and huge 3rd floor retreat!
Room Dimensions for 5610 S 110th St, Hales Corners, WI 53130
Main
- Living Rm: 18.0 x 12.0
- Kitchen: 14.0 x 9.0
- Dining Area: 12.0 x 12.0
- Foyer: 13.0 x 5.0
- Half Baths: 1
Upper
- Primary BR: 13.0 x 12.0
- BR 2: 14.0 x 12.0
- BR 3: 12.0 x 7.0
- BR 4: 25.0 x 15.0
- Full Baths: 1
Lower
- Rec Rm: 26.0 x 9.0
- Utility Rm: 0.0 x 0.0
- Full Baths: 1
Basement
- Block, Full, Partially Finished, Shower
Interior Features
- Heating/Cooling: Natural Gas Central Air, Forced Air
- Water Waste: Municipal Sewer, Private Well
- Appliances Included: Dishwasher, Freezer, Microwave, Other, Oven, Range, Refrigerator, Water Softener Owned
- Inclusions: Refrigerator, gas oven/range, microwave, dishwasher, EDO, reverse osmosis water system, water softener, hot tub, Tesla Charger, invisible fence, Lower level: refrigerator, mini fridge, ice maker (does not currently work), chest freezer Outside mini fridge, built in grill
- Misc Interior: Cable TV Available, Hot Tub, Walk-In Closet(s), Walk-thru Bedroom, Wood or Sim. Wood Floors
Building and Construction
- 2 Story
- Near Public Transit
- Exterior: Electronic Pet Containment Colonial
Land Features
- Waterfront/Access: N
| MLS Number | New Status | Previous Status | Activity Date | New List Price | Previous List Price | Sold Price | DOM |
| 1868553 | ActiveWO | Active | Mar 26 2024 11:27AM | 37 | |||
| 1868553 | Active | Delayed | Mar 23 2024 2:16AM | 37 | |||
| 1868553 | Delayed | Mar 21 2024 3:47PM | $410,000 | 37 |
Community Homes Near 5610 S 110th St
| Hales Corners Real Estate | 53130 Real Estate |
|---|---|
| Hales Corners Vacant Land Real Estate | 53130 Vacant Land Real Estate |
| Hales Corners Foreclosures | 53130 Foreclosures |
| Hales Corners Single-Family Homes | 53130 Single-Family Homes |
| Hales Corners Condominiums |
The information which is contained on pages with property data is obtained from a number of different sources and which has not been independently verified or confirmed by the various real estate brokers and agents who have been and are involved in this transaction. If any particular measurement or data element is important or material to buyer, Buyer assumes all responsibility and liability to research, verify and confirm said data element and measurement. Shorewest Realtors is not making any warranties or representations concerning any of these properties. Shorewest Realtors shall not be held responsible for any discrepancy and will not be liable for any damages of any kind arising from the use of this site.
REALTOR *MLS* Equal Housing Opportunity


 Sign in
Sign in