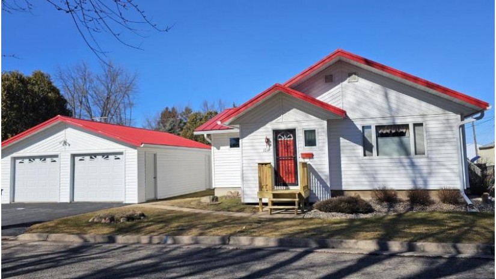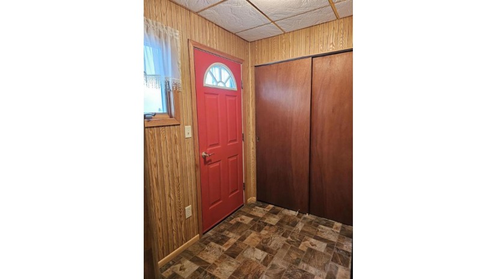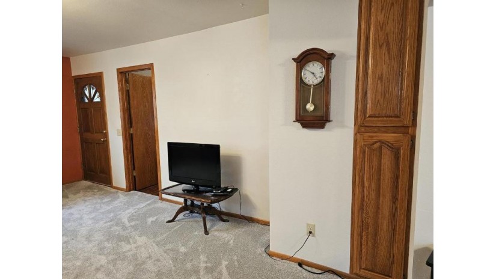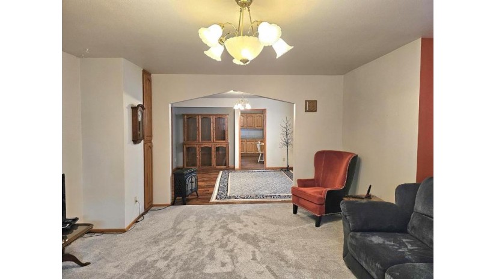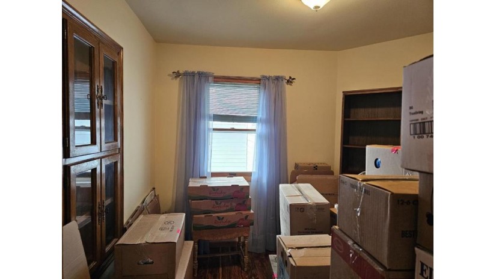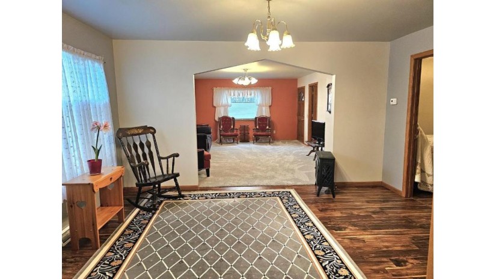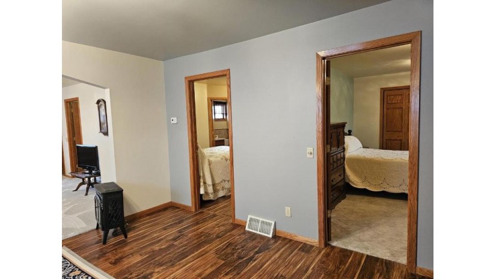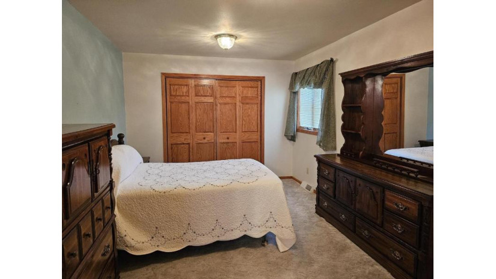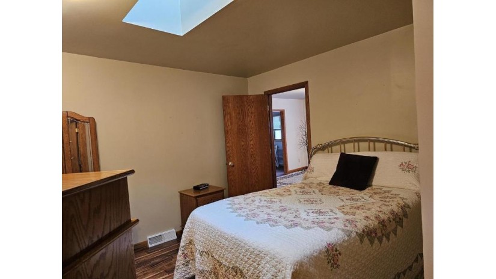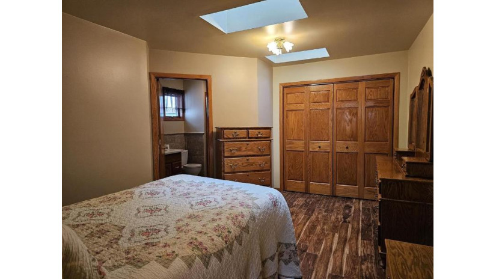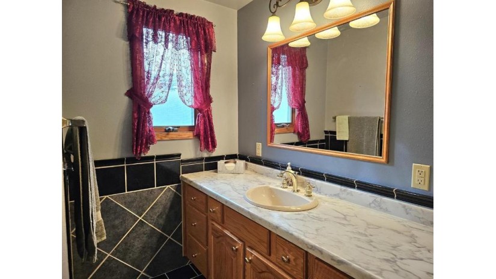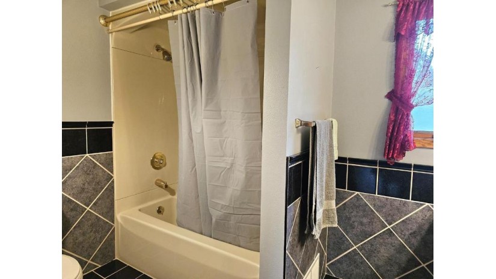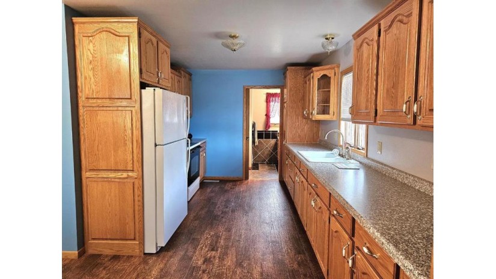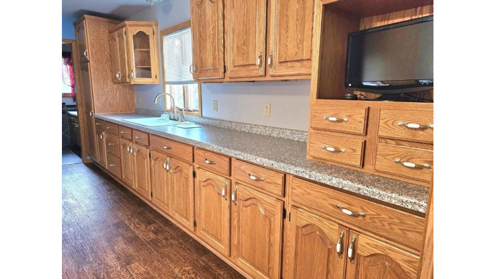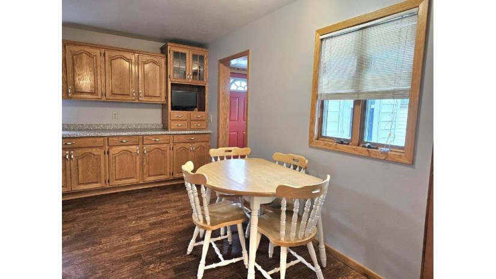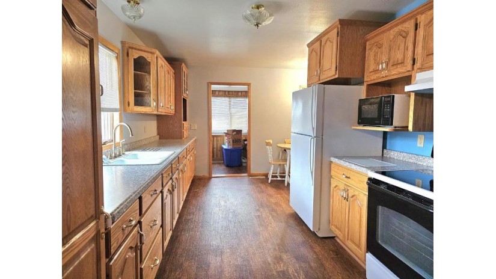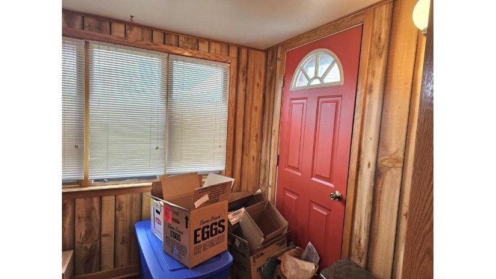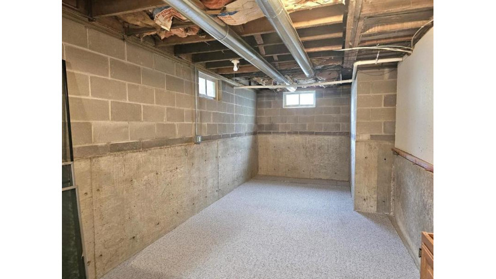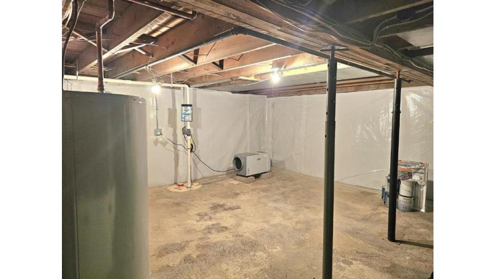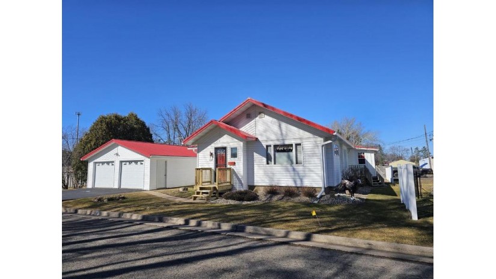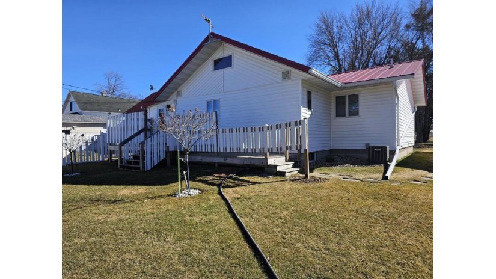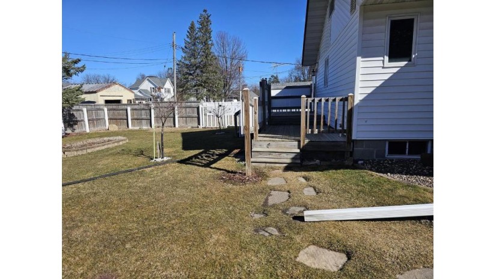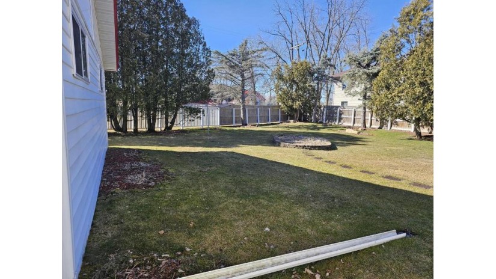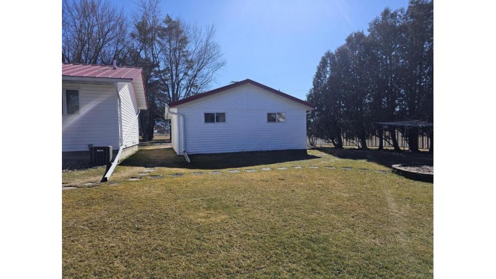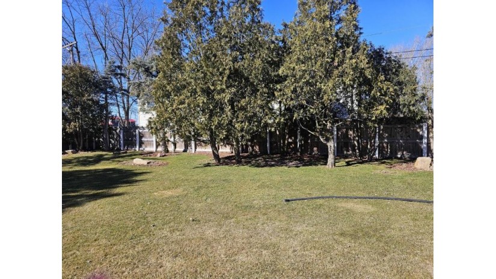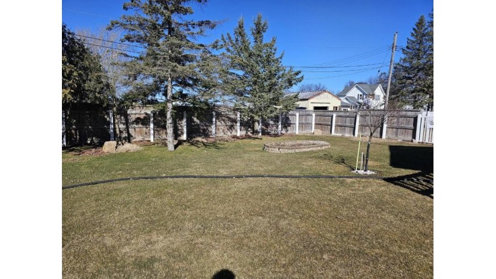104 East Pine Street, Spencer, WI 54479 $209,900
Features of 104 East Pine Street, Spencer, WI 54479
WI > Marathon > Spencer > 104 East Pine Street
- Single Family Home
- Status: ActiveWO
- 3 Bedrooms
- 2 Full Bathrooms
- Garage Size: 2.0
- Garage Type: 2 Car,Detached,Opener Included
- Est. Year Built: 1940
- Estimated Age: 21+ Years
- Estimated Square Feet: 1251-1500
- Square Feet: 1447
- Est. Acreage: < 1/2
- Est. Lot Size: 108x103
- School District: Spencer
- High School: Spencer
- County: Marathon
- Property Taxes: $2,615
- Property Tax Year: 2023
- MLS#: 22400829
- Listing Company: Re/Max American Dream - Phone: 715-305-1454
- Price/SqFt: $145
- Zip Code: 54479
Property Description for 104 East Pine Street, Spencer, WI 54479
104 East Pine Street, Spencer, WI 54479 - Truly A Real Gem! Meticulously Maintained, Clean, & Move In Ready! 3 Bedroom, 2 Bath Ranch. Extensive Remodels And Updates Over The Years. 1994-Whole Home Had Plaster Removed And Replaced With Drywall, Reinsulated, Updated Electric To Code. Addition Was Added (basement Also) To Enlarge 2 Bedrooms & Added A Full Bath To The Primary Bedroom, All Windows Replaced Throughout, 6 Panel Doors. 1999-The Other Full Bath And Kitchen Were Gutted And Remodeled. Lots Of Oak Cabinets And Workable Counter Space By Kabinet Konnection Including Plumbed For A Dishwasher. Back Foyer/Mudroom Off The Kitchen W/2 Entrance Doors. Open Concept Large Dining Room & Living Room. Front Foyer Mudroom Too! Last House On A Dead End Road, Spacious Landscaped Yard W/Deck & Mostly Fenced Yard & Could Easily Be Closed In For 2 Legged Or 4 Legged Kids. 2 Plus Detached Garage Built In 1981 & Black Top Drive. Metal Roofs On Garage & Home, Sure Dry Basement 2016. So Many Updates! Too Numerous To Mention Here! A Compiled List Is Available, Call Today To Schedule Your Personal Showing.
Room Dimensions for 104 East Pine Street, Spencer, WI 54479
Main
- Living Rm: 18.0 x 14.0
- Kitchen: 17.0 x 9.0
- Dining Area: 14.0 x 13.0
- DiningArea: 8.0 x 6.0
- Primary BR: 14.0 x 10.0
- BR 2: 14.0 x 10.0
- BR 3: 9.0 x 9.0
- BackEntry: 8.0 x 6.0
- Other1: 6.0 x 5.0
Lower
- Utility Rm: 0.0 x 0.0
- Other4: 0.0 x 0.0
Basement
- Block, Crawl Space, Full, Poured Concrete, Unfinished
Interior Features
- Heating/Cooling: Central Air, Forced Air Natural Gas
- Water Waste: Municipal Sewer, Municipal Water
- Appliances Included: Dryer, Microwave, Range/Oven, Refrigerator, Washer
- Misc Interior: All window coverings, Carpet, Ceiling Fan(s), Skylight(s), Smoke Detector(s), Tile Floors, Vinyl Floors
Building and Construction
- 1 Story
- Roof: Metal
- Exterior: Deck, Fenced Yard, Porch
- Construction Type: E Ranch
Land Features
- Waterfront/Access: N
- Lot Description: 108x103
| MLS Number | New Status | Previous Status | Activity Date | New List Price | Previous List Price | Sold Price | DOM |
| 22400829 | ActiveWO | Active | Mar 22 2024 4:09PM | 47 | |||
| 22400829 | Active | Mar 15 2024 4:09PM | $209,900 | 47 |
Community Homes Near 104 East Pine Street
| Spencer Real Estate | 54479 Real Estate |
|---|---|
| Spencer Vacant Land Real Estate | 54479 Vacant Land Real Estate |
| Spencer Foreclosures | 54479 Foreclosures |
| Spencer Single-Family Homes | 54479 Single-Family Homes |
| Spencer Condominiums |
The information which is contained on pages with property data is obtained from a number of different sources and which has not been independently verified or confirmed by the various real estate brokers and agents who have been and are involved in this transaction. If any particular measurement or data element is important or material to buyer, Buyer assumes all responsibility and liability to research, verify and confirm said data element and measurement. Shorewest Realtors is not making any warranties or representations concerning any of these properties. Shorewest Realtors shall not be held responsible for any discrepancy and will not be liable for any damages of any kind arising from the use of this site.
REALTOR *MLS* Equal Housing Opportunity


 Sign in
Sign in