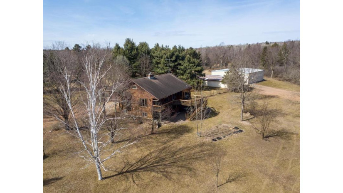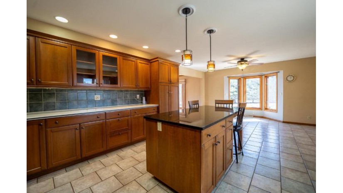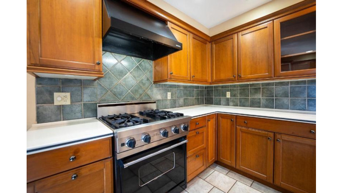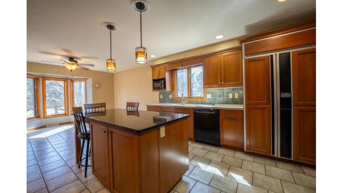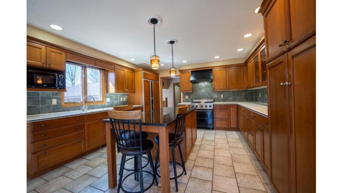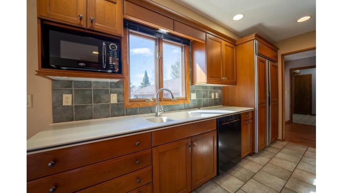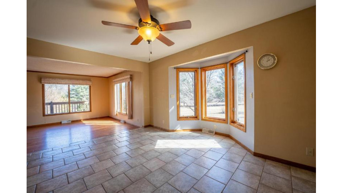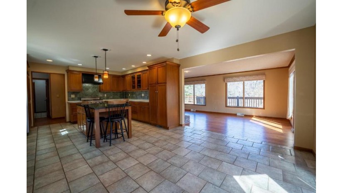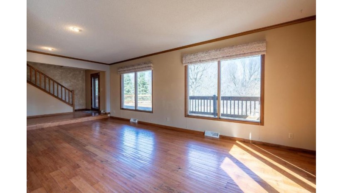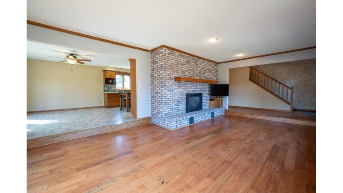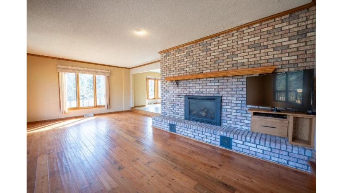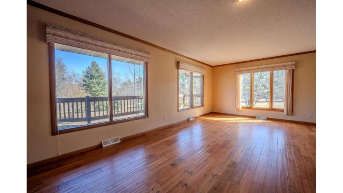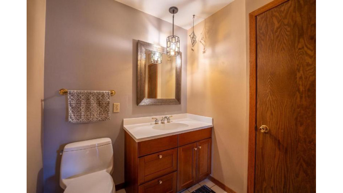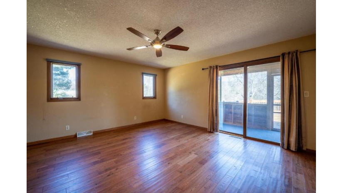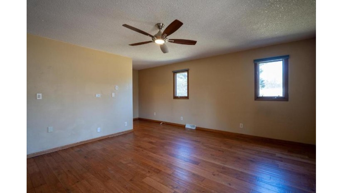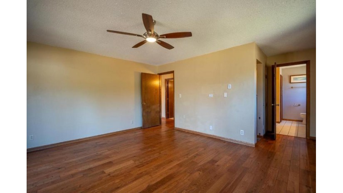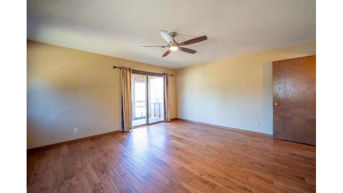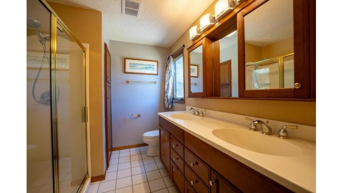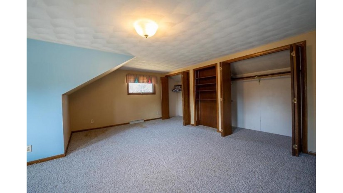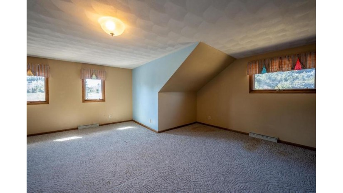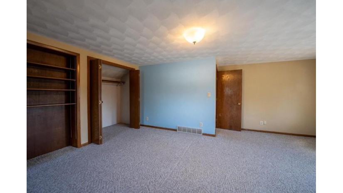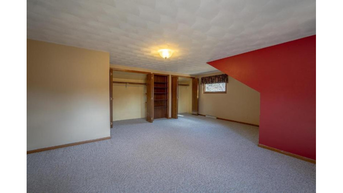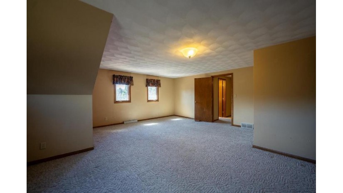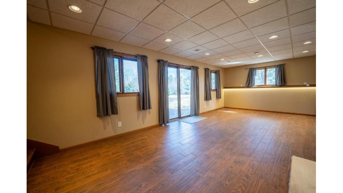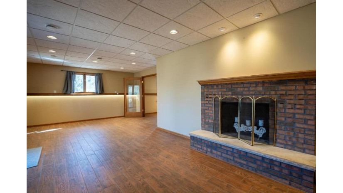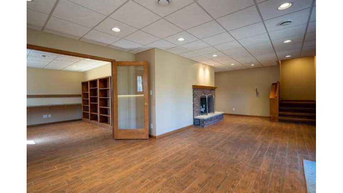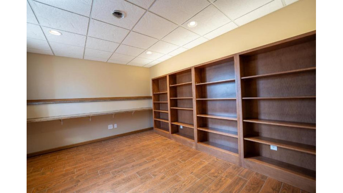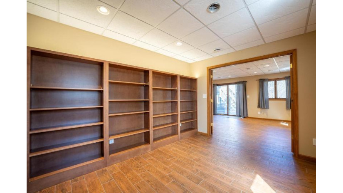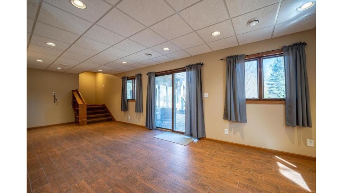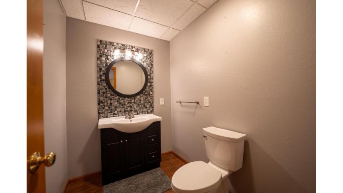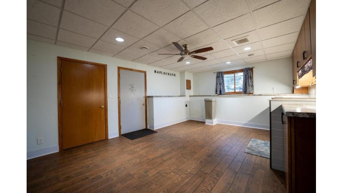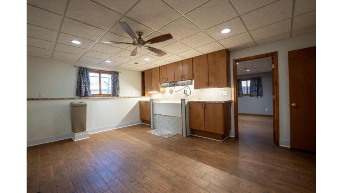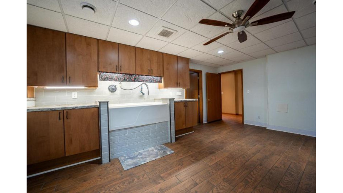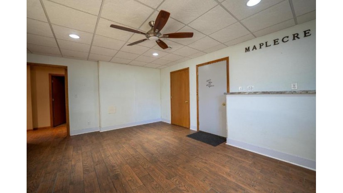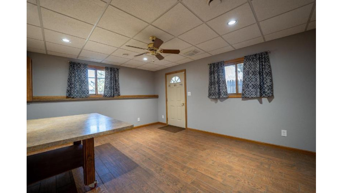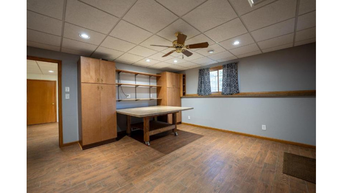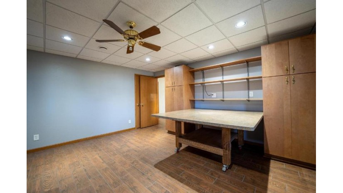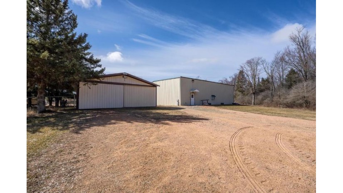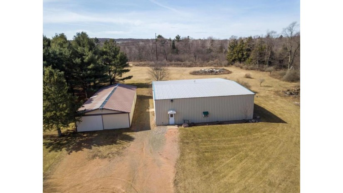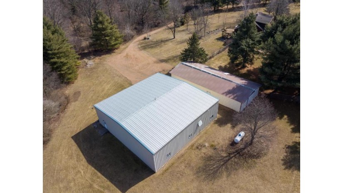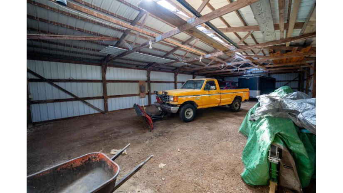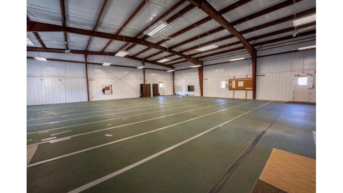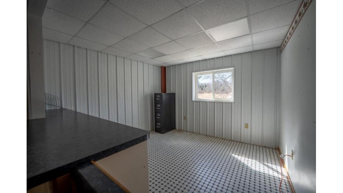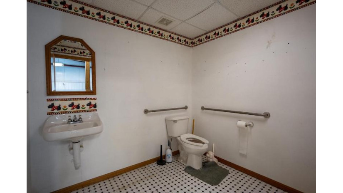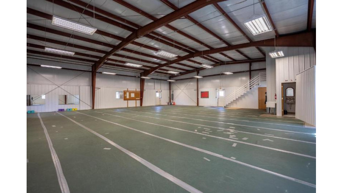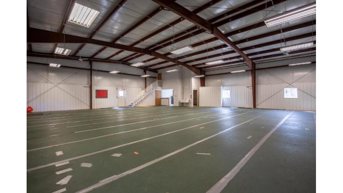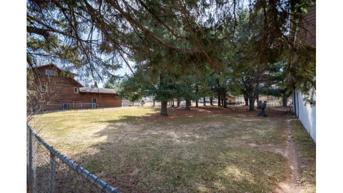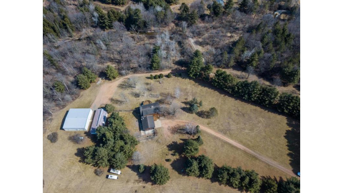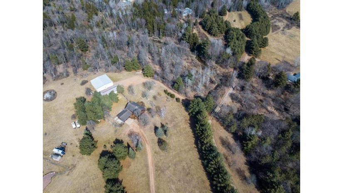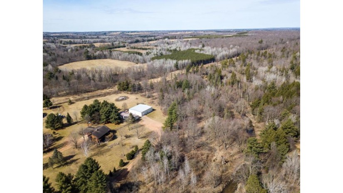14720 Black Bear Way, Merrill, WI 54452 $649,900
Features of 14720 Black Bear Way, Merrill, WI 54452
WI > Marathon > Merrill > 14720 Black Bear Way
- Single Family Home
- Status: Active
- 3 Bedrooms
- 2 Full Bathrooms
- 2 Half Bathrooms
- Garage Size: 8.0
- Garage Type: 4 Car,Attached,Detached,Opener Included
- Est. Year Built: 1978
- Estimated Age: 21+ Years
- Estimated Square Feet: 3501-5000
- Square Feet: 3891
- Est. Acreage: 7
- Est. Acreage: >= 1, >= 1/2, >= 5
- School District: Wausau
- High School: Wausau
- County: Marathon
- Property Taxes: $5,581
- Property Tax Year: 2023
- MLS#: 22400876
- Listing Company: First Weber - [email protected]
- Price/SqFt: $167
- Zip Code: 54452
Property Description for 14720 Black Bear Way, Merrill, WI 54452
14720 Black Bear Way, Merrill, WI 54452 - If You Have Been Looking For That Seemingly Impossible To Find Dream Property On A Few Acres With Privacy, Space, Storage, And A Nice Home, Look No Further! This 7.38 Acre Property Has 3 Large Bedrooms, 2 Full And 2 Half Bathrooms All With Corian Counters, Dedicated Office Space, A Craft Room, And More. The Kitchen Has A Large Granite Island, Ample Storage Space, High End Appliances, And Enough Space For A Large Table. The Living Room Has Large Windows That Overlook The Deck And Yard Along With A Gas Fireplace That Can Take The Chill Out Of The Room On Our Cool Nights. The Large Owner'S Suite Has Screened Porch Access To The Deck, A Walk In Closet, And Private Bath. The Upper Level Has 2 Large Bedrooms With Big Closets And A Second Full Bathroom. The Walk Out Lower Level Has Been Newly Remodeled To Include A Family Room With A 2nd Fireplace, A Dedicated Office Space, Craft Room, Direct Mud Room From The Garage With A Dog Washing Tub And Root Cellar.,you'Ll Have Lots Of Room For Storage With The 2-Car Attached Garage, A Detached 30x70 Shed, And A Detached 60x60 Insulated And Heated Building With It'S Own Electric Service And Septic System. The Heated Building Would Make A Great Space For Your Growing Business Needs Whatever They May Be. 12-Month Home Warranty Is Being Included For Buyers' Peace Of Mind. Schedule Your Showing Today!
Room Dimensions for 14720 Black Bear Way, Merrill, WI 54452
Main
- Living Rm: 14.0 x 23.0
- Kitchen: 13.0 x 14.0
- DiningArea: 10.0 x 14.0
- Utility Rm: 0.0 x 0.0
- Primary BR: 14.0 x 16.0
Upper
- BR 2: 18.0 x 16.0
- BR 3: 18.0 x 20.0
Lower
- Family Rm: 28.0 x 11.0
- Other4: 0.0 x 0.0
- Mud: 18.0 x 14.0
- Other1: 13.0 x 9.0
Other
-
Storage building
Basement
- Block, Partially Finished, Walk Out/Outer Door
Interior Features
- Heating/Cooling: Central Air, Forced Air Lp Gas
- Water Waste: Holding Tank, Private Septic System, Well
- Appliances Included: Dishwasher, Disposal, Dryer, Microwave, Range/Oven, Refrigerator, Washer
- Misc Interior: Carpet, Ceiling Fan(s), Tile Floors, Walk-in closet(s), Wood Floors
Building and Construction
- 1.5 Story
- Roof: Shingle
- Exterior: Deck, Fenced Yard, Patio, Screened porch
- Construction Type: E
Land Features
- Water Features: 101-199 feet, Creek, Stream/Creek, Waterfrontage on Lot
- Waterfront/Access: Y
| MLS Number | New Status | Previous Status | Activity Date | New List Price | Previous List Price | Sold Price | DOM |
| 22400876 | Active | Mar 19 2024 4:09PM | $649,900 | 44 |
Community Homes Near 14720 Black Bear Way
| Merrill Real Estate | 54452 Real Estate |
|---|---|
| Merrill Vacant Land Real Estate | 54452 Vacant Land Real Estate |
| Merrill Foreclosures | 54452 Foreclosures |
| Merrill Single-Family Homes | 54452 Single-Family Homes |
| Merrill Condominiums |
The information which is contained on pages with property data is obtained from a number of different sources and which has not been independently verified or confirmed by the various real estate brokers and agents who have been and are involved in this transaction. If any particular measurement or data element is important or material to buyer, Buyer assumes all responsibility and liability to research, verify and confirm said data element and measurement. Shorewest Realtors is not making any warranties or representations concerning any of these properties. Shorewest Realtors shall not be held responsible for any discrepancy and will not be liable for any damages of any kind arising from the use of this site.
REALTOR *MLS* Equal Housing Opportunity


 Sign in
Sign in
