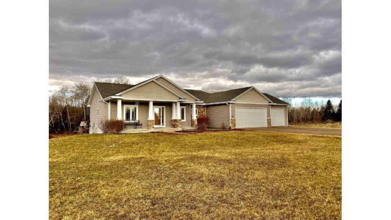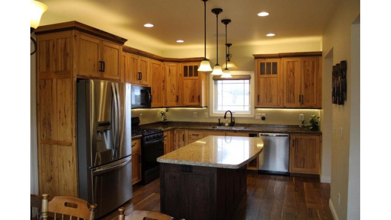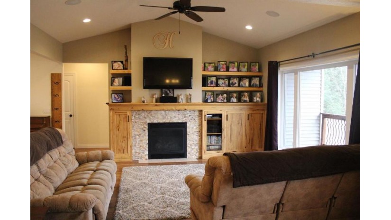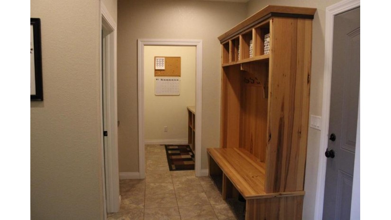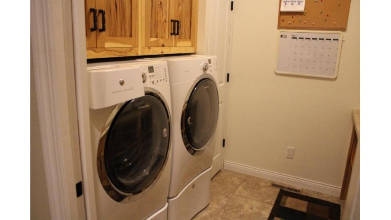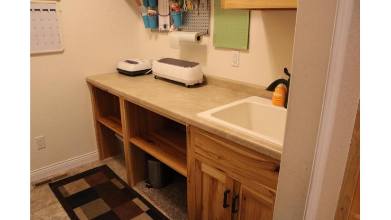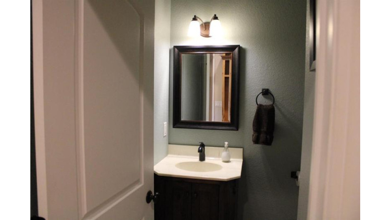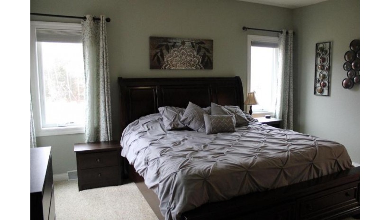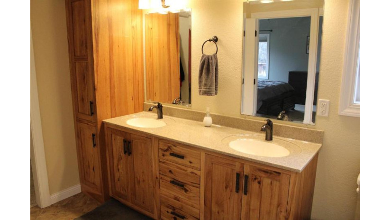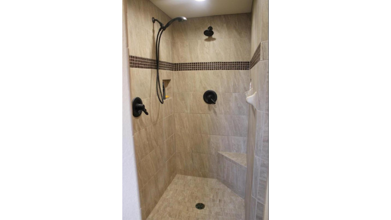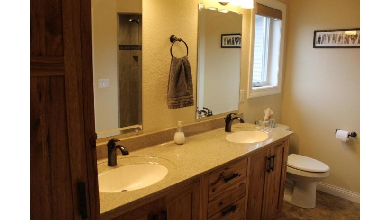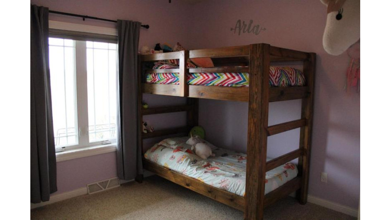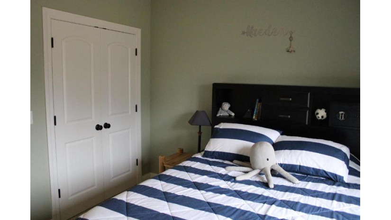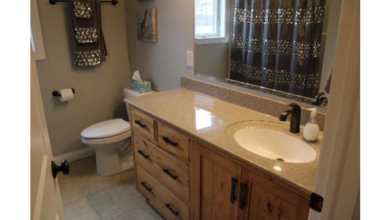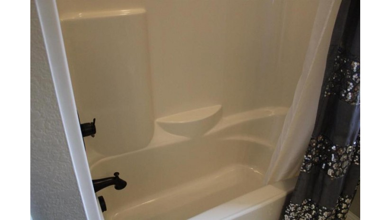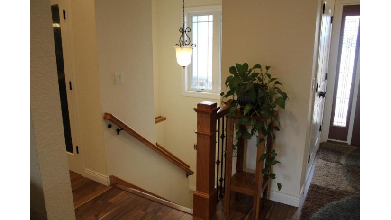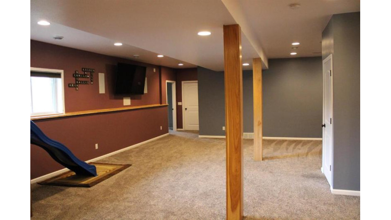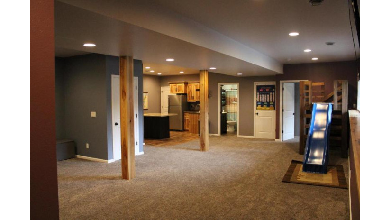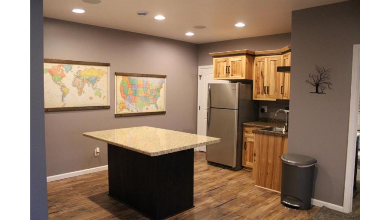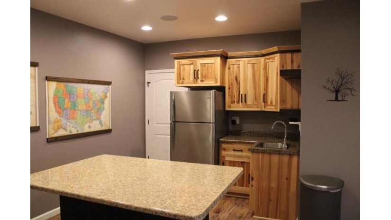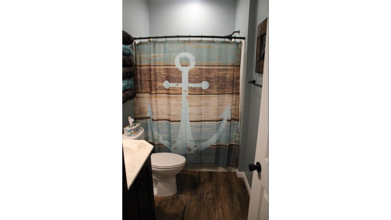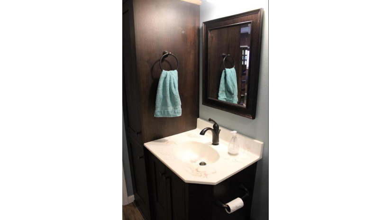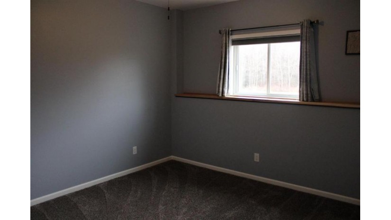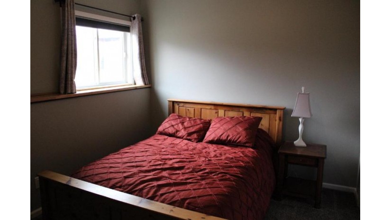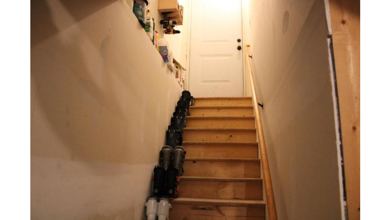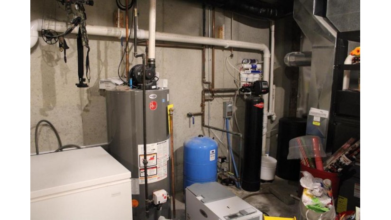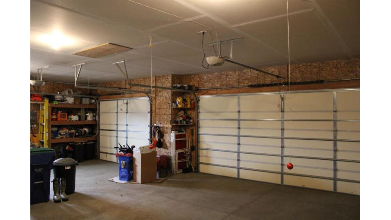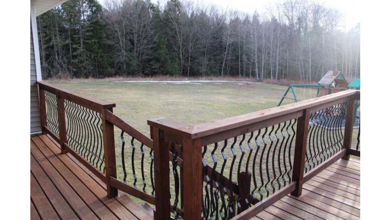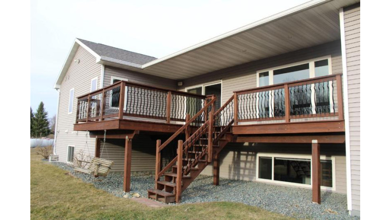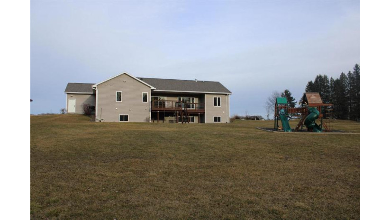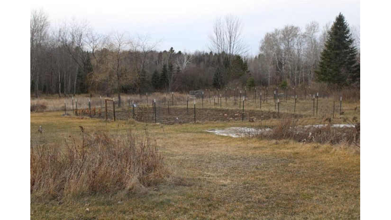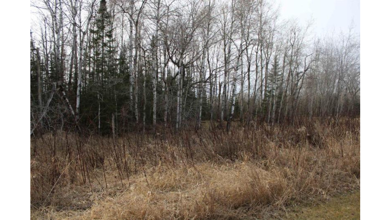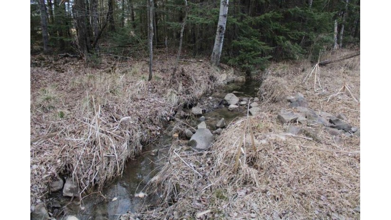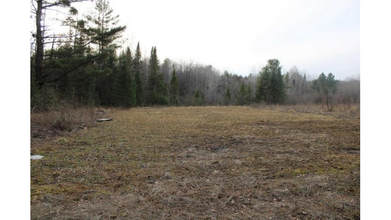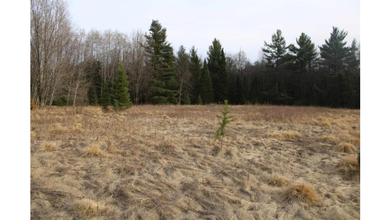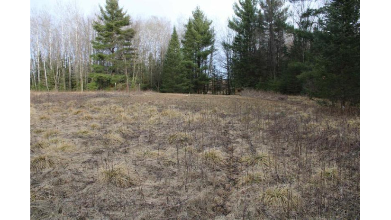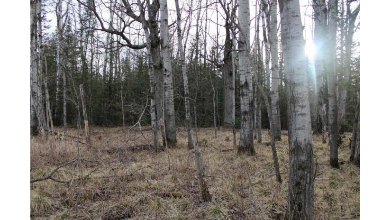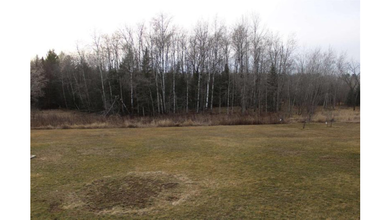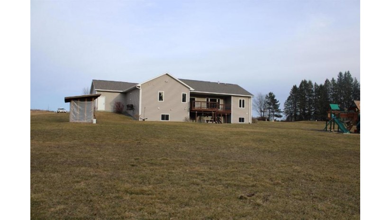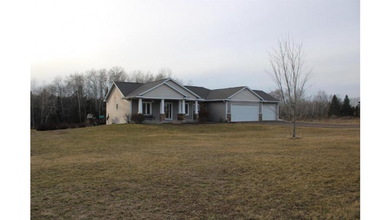11090 North 60th Avenue, Merrill, WI 54452 $559,900
Features of 11090 North 60th Avenue, Merrill, WI 54452
WI > Marathon > Merrill > 11090 North 60th Avenue
- Single Family Home
- Status: ActiveWO
- 3 Bedrooms
- 3 Full Bathrooms
- 1 Half Bathrooms
- Garage Size: 3.0
- Garage Type: 3 Car,Attached,Opener Included
- Est. Year Built: 2013
- Estimated Age: 11-20 Years
- Estimated Square Feet: 3001-3500
- Square Feet: 3366
- Est. Acreage: 8
- Est. Acreage: >= 1, >= 1/2, >= 5
- School District: Wausau
- High School: Wausau
- County: Marathon
- Property Taxes: $6,106
- Property Tax Year: 2023
- MLS#: 22400846
- Listing Company: Wisconsin Real Estate Co. Llc - Phone: 715-370-0656
- Price/SqFt: $166
- Zip Code: 54452
Property Description for 11090 North 60th Avenue, Merrill, WI 54452
11090 North 60th Avenue, Merrill, WI 54452 - This Executive Ranch Home Sits On 8.26 Acres Just Ten Minutes Outside Of Wausau. The Home Features High Ceilings, Painted Walls With Warm Neutral Colors, Tasteful Lighting, And Great Views Of The Property. The Living Room Features A Large Fireplace And Mantel That Opens Up A Kitchen That Showcases Hickory Cabinets, Hidden Lighting And An Island. The Oversized Patio Door Adjacent To The Dining Table Provides Access To The Large Deck, A Great Relaxation Spot To Watch The Sunset. On One Side Of The Main Level Features A Laundry Room, A Half Bath And The Master Bedroom. The Bedroom Adorns A Tray Ceiling, Large Windows And Its Own Master Bath. With A Huge Walk-In Tile Shower, Dual Sinks And A Large Walk-In Closet, The Bathroom Is Beautiful. One The Other Side Of The Main Level Are Two Bedrooms With Large Closets, And Another Full Bathroom. As You Move Toward The Lower Level On The Lit Staircase, You Enter Into A Huge Entertainment Room.,the Lower Level Is Painted, Carpeted And Is A Great Place For Family Fun And Entertainment. Another Kitchenette Area With Sink And Table And Close To A Separate Pantry And Full Bathroom. The Lower Level Also Boasts Two Large Bonus Rooms With Large Closets And Windows. The Storage Areas And Utility Room Come With A Separate Entry Into The Basement From The Garage, Which Makes It A Great Mudroom Area As Well. The Insulated Garage Provides Plenty Of Space For Vehicles And All The Toys A Person Wants Living In The Country. The Huge Yard Has Numerous Fruit Trees, A Grape Vineyard, A Children'S Playhouse And An Outbuilding. There Is Even A Large Fenced In Garden Ready For Planting! Further Back Toward The Wood-Line You Will Find A Small Stream That Runs Quietly Through The Property. The Woods Will Give Way To A Hidden Field In The Back Of The Property. With Deer And Turkey Being Your Neighbors, You Can Enjoy Watching The Wildlife Right From You Back Door. The Landscaping Around The Home Is Well Maintained And The Warming House At The End Of The Drive Will Be Your Children'S Best Friend While Waiting For The Bus. The Dream Of Owning A Home With Acreage Out In The Country Yet Close Enough To Town To Be Convenient Is Here In This Wonderful Home And Property.
Room Dimensions for 11090 North 60th Avenue, Merrill, WI 54452
Main
- Living Rm: 14.0 x 16.0
- Kitchen: 10.0 x 10.0
- DiningArea: 11.0 x 13.0
- Utility Rm: 0.0 x 0.0
- Primary BR: 13.0 x 15.0
- BR 2: 10.0 x 12.0
- BR 3: 11.0 x 12.0
Lower
- Family Rm: 30.0 x 22.0
- Other4: 0.0 x 0.0
- Other1: 11.0 x 13.0
- bonus room: 12.0 x 13.0
Basement
- Full, Partially Finished, Poured Concrete, Radon Mitigation System
Interior Features
- Heating/Cooling: Air exchanger, Central Air, Forced Air Lp Gas
- Water Waste: Mound System, Private Septic System, Well
- Appliances Included: Dishwasher, Dryer, Microwave, Range/Oven, Refrigerator, Washer
- Misc Interior: All window coverings, Carpet, Ceiling Fan(s), Tile Floors, Walk-in closet(s), Water Softener
Building and Construction
- 1 Story
- Roof: Shingle
- Exterior: Deck, Porch
- Construction Type: E Ranch
Land Features
- Waterfront/Access: N
| MLS Number | New Status | Previous Status | Activity Date | New List Price | Previous List Price | Sold Price | DOM |
| 22400846 | ActiveWO | Active | Mar 23 2024 12:09PM | 44 | |||
| 22400846 | Active | Mar 18 2024 8:09AM | $559,900 | 44 |
Community Homes Near 11090 North 60th Avenue
| Merrill Real Estate | 54452 Real Estate |
|---|---|
| Merrill Vacant Land Real Estate | 54452 Vacant Land Real Estate |
| Merrill Foreclosures | 54452 Foreclosures |
| Merrill Single-Family Homes | 54452 Single-Family Homes |
| Merrill Condominiums |
The information which is contained on pages with property data is obtained from a number of different sources and which has not been independently verified or confirmed by the various real estate brokers and agents who have been and are involved in this transaction. If any particular measurement or data element is important or material to buyer, Buyer assumes all responsibility and liability to research, verify and confirm said data element and measurement. Shorewest Realtors is not making any warranties or representations concerning any of these properties. Shorewest Realtors shall not be held responsible for any discrepancy and will not be liable for any damages of any kind arising from the use of this site.
REALTOR *MLS* Equal Housing Opportunity


 Sign in
Sign in