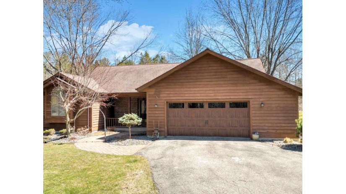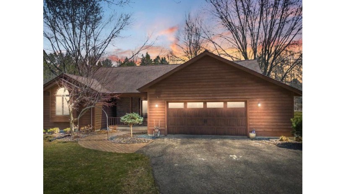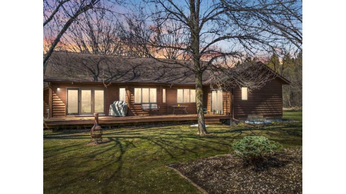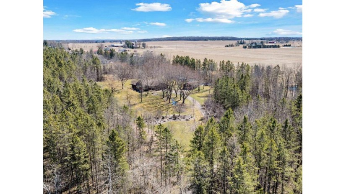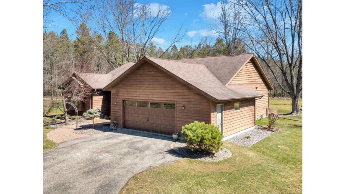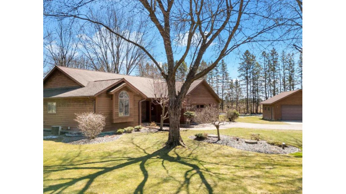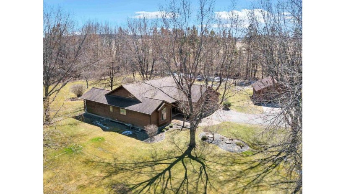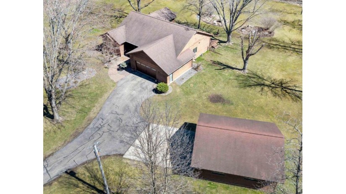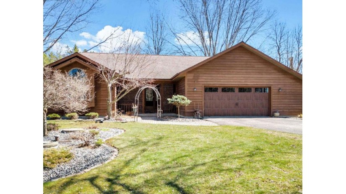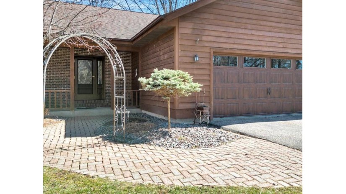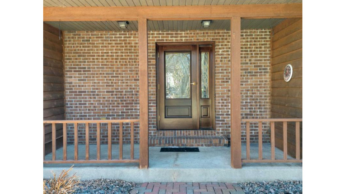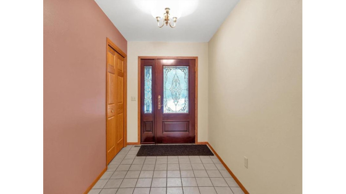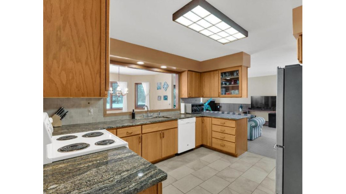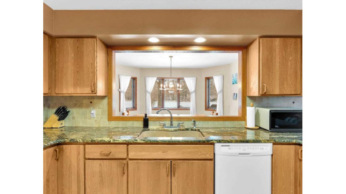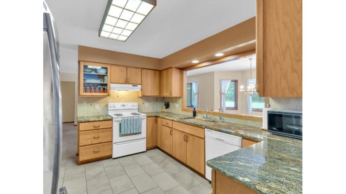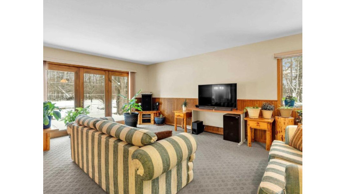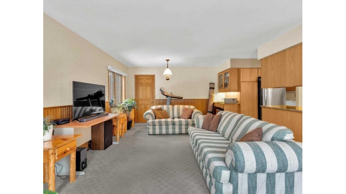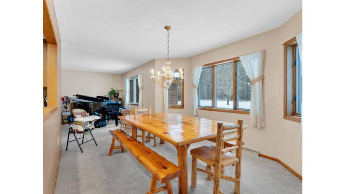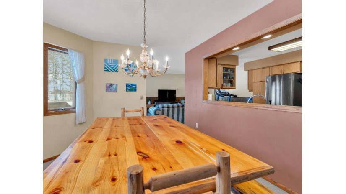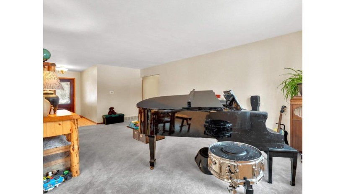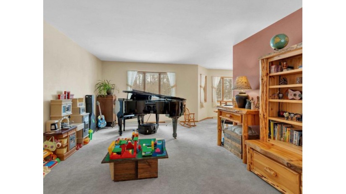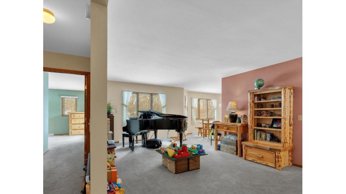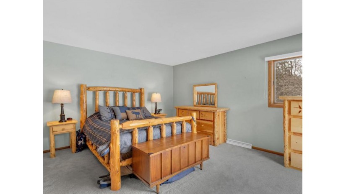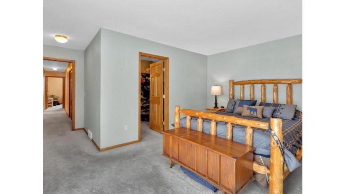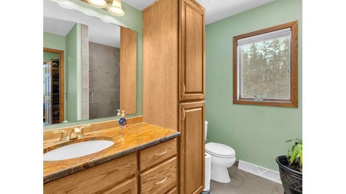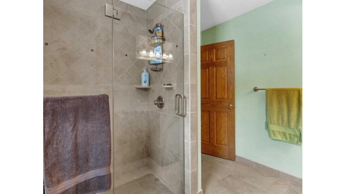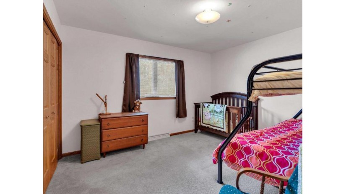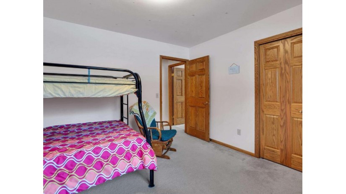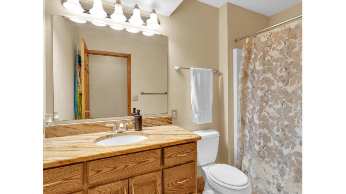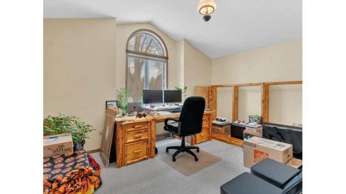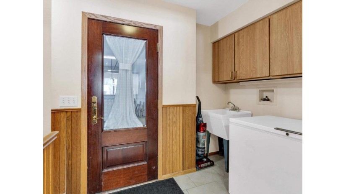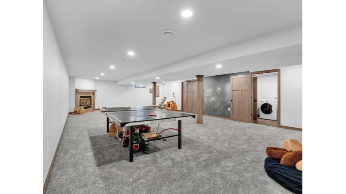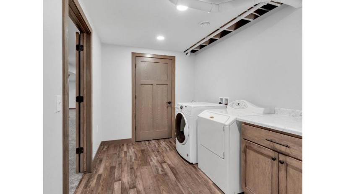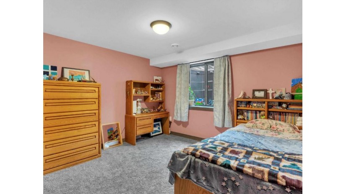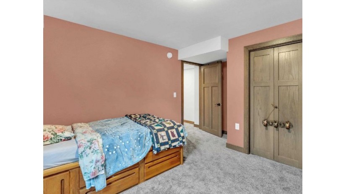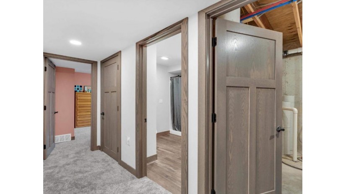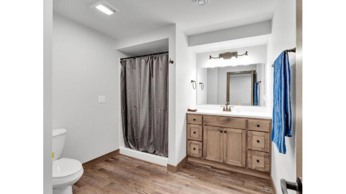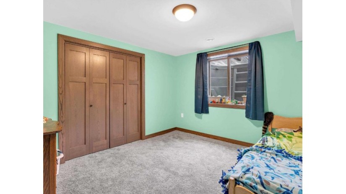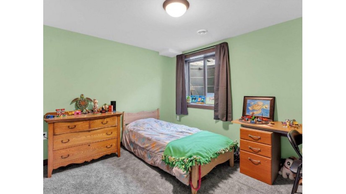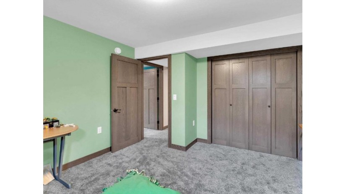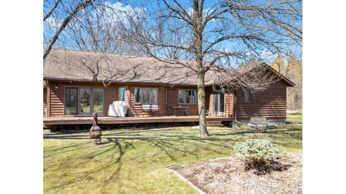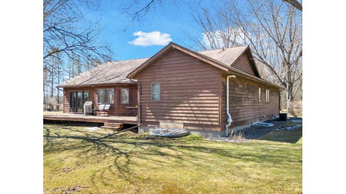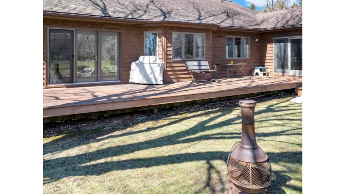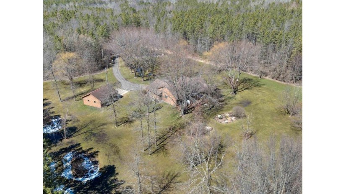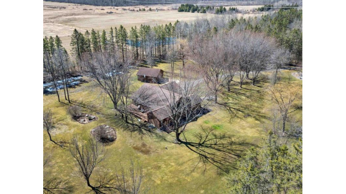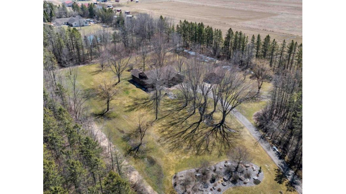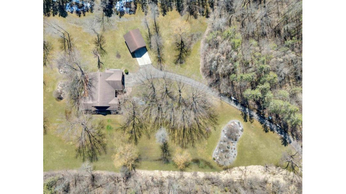205045 Marsh Run Lane, Marshfield, WI 54449 $559,000
Features of 205045 Marsh Run Lane, Marshfield, WI 54449
WI > Marathon > Marshfield > 205045 Marsh Run Lane
- Single Family Home
- Status: Active
- 6 Bedrooms
- 3 Full Bathrooms
- Garage Size: 4.0
- Garage Type: 4 Car,Attached,Detached,Opener Included
- Est. Year Built: 1988
- Estimated Age: 21+ Years
- Estimated Square Feet: 3001-3500
- Square Feet: 3432
- Est. Acreage: 5
- Est. Acreage: >= 1, >= 1/2, >= 5
- School District: Marshfield
- High School: Marshfield
- County: Marathon
- Property Taxes: $3,927
- Property Tax Year: 2023
- MLS#: 22401274
- Listing Company: Exp Realty, Llc - [email protected]
- Price/SqFt: $162
- Zip Code: 54449
Property Description for 205045 Marsh Run Lane, Marshfield, WI 54449
205045 Marsh Run Lane, Marshfield, WI 54449 - Introducing An Exceptional New Listing That Epitomizes Serene Living. Nestled On 5 Secluded Acres In A Tranquil Neighborhood Just Beyond City Limits, This Meticulously Maintained Home By Trudeau Construction Offers A Perfect Blend Of Comfort And Sophistication. Professionally Landscaped Gardens From Shallow'S Nursery, Leads To The Inviting Covered Front Porch Adorned With A Charming Brick Accents. Step Inside To Discover A Haven Bathed In Natural Light From Abundant Windows, Setting The State For Tranquil Mornings And Cozy Evenings. The Spacious Formal Living Room Offers An Ideal Spot To Unwind With A Cup Of Coffee. The Well-Appointed Kitchen Features Granite Countertops And A Tile Backsplash. Seamlessly Connecting To An Adjacent Dinette Overlooking The Private Yard - A Serene Backdrop For Gatherings And Outdoor Dining. Flowing From The Kitchen, The Inviting Living Room Extends Effortlessly Onto The Deck, Providing A Peaceful Retreat For Summer Grilling And Relaxing Amidst The Scenic Landscape.,the Primary Suite, Boasting Deck Access, Includes A Generous Walk-In Closet And An En-Suite With Tiled Shower. Two Additional Bedrooms And Another Full Bath Ensures Ample Space For Family And Guests. Descend To The Newly Remodeled Basement, Which Adds Approximately 1400 Sq Ft Of Living Space. This Expanded Lower Level Features An Extra Large Family Room, Perfect For Gatherings And Entertainment, Along With 3 Bedrooms, A Full Bath, A Spacious Laundry Room And Extra Storage Closets, Catering To Diverse Lifestyle Needs. The Property Boasts An Attached Garage, Insulated And Drywalled, Along With A Detached 23x27 Garage, Providing Ample Space For Vehicles And Recreational Equipment. Beyond The Hones, Rolling Greens, Lots Of Full-Grown Shade Trees, And Meticulously Tended Garden Beds Create An Enchanting Outdoor Oasis. For Added Peace Of Mind, This Home Includes A Natural Gas Line And A Radon System, Ensuring Comfort And Safety For Residents. Don'T Miss The Chance To Embrace The Tranquility And Splendor Of Life Outside The City Limits. Schedule Your Private Tour Today And Experience The Regular Sightings Of Deer (including Albino) And Turkeys, As Well As Quick Access To The Marsh And Trails, Right From Your Doorstep.
Room Dimensions for 205045 Marsh Run Lane, Marshfield, WI 54449
Main
- Living Rm: 12.0 x 17.0
- Kitchen: 10.0 x 13.0
- Dining Area: 10.0 x 12.0
- Primary BR: 15.0 x 12.0
- BR 2: 11.0 x 12.0
- BR 3: 10.0 x 15.0
Lower
- Family Rm: 39.0 x 20.0
- Utility Rm: 0.0 x 0.0
- BR 4: 13.0 x 11.0
- BR 5: 12.0 x 11.0
- Other4: 0.0 x 0.0
- Laundry: 12.0 x 7.0
- Other1: 11.0 x 11.0
Basement
- Partially Finished, Poured Concrete, Radon Mitigation System, Sump Pump
Interior Features
- Heating/Cooling: Central Air, Forced Air Natural Gas
- Water Waste: Holding Tank, Private Septic System, Well
- Appliances Included: Dishwasher, Dryer, Microwave, Range/Oven, Refrigerator, Washer
- Misc Interior: Carpet, High Speed Internet, Smoke Detector(s), Tile Floors, Walk-in closet(s), Water Softener, Wet Bar
Building and Construction
- 1 Story
- Roof: Shingle
- Exterior: Deck, Porch
- Construction Type: E Ranch
Land Features
- Waterfront/Access: N
| MLS Number | New Status | Previous Status | Activity Date | New List Price | Previous List Price | Sold Price | DOM |
| 22401274 | Apr 20 2024 12:09PM | $559,000 | $569,900 | 22 | |||
| 22401274 | Active | Apr 11 2024 4:09PM | $569,900 | 22 | |||
| 22231938 | Sold | ActiveWO | Jun 30 2023 12:00AM | $425,000 | 9 | ||
| 22231938 | ActiveWO | Active | Jun 1 2023 8:09PM | 9 | |||
| 22231938 | Active | May 24 2023 4:09PM | $425,000 | 9 |
Community Homes Near 205045 Marsh Run Lane
| Marshfield Real Estate | 54449 Real Estate |
|---|---|
| Marshfield Vacant Land Real Estate | 54449 Vacant Land Real Estate |
| Marshfield Foreclosures | 54449 Foreclosures |
| Marshfield Single-Family Homes | 54449 Single-Family Homes |
| Marshfield Condominiums |
The information which is contained on pages with property data is obtained from a number of different sources and which has not been independently verified or confirmed by the various real estate brokers and agents who have been and are involved in this transaction. If any particular measurement or data element is important or material to buyer, Buyer assumes all responsibility and liability to research, verify and confirm said data element and measurement. Shorewest Realtors is not making any warranties or representations concerning any of these properties. Shorewest Realtors shall not be held responsible for any discrepancy and will not be liable for any damages of any kind arising from the use of this site.
REALTOR *MLS* Equal Housing Opportunity


 Sign in
Sign in