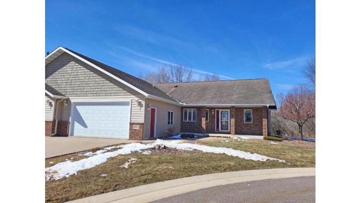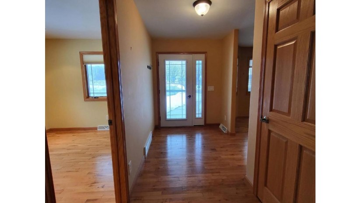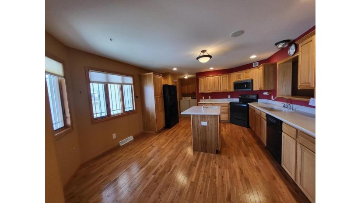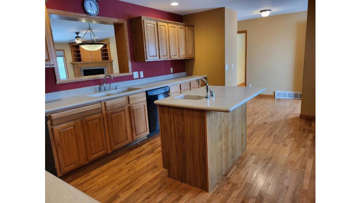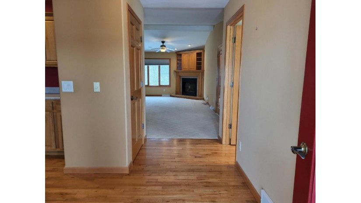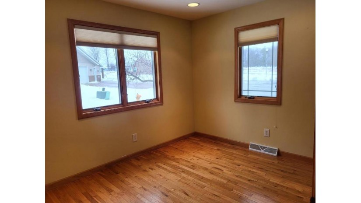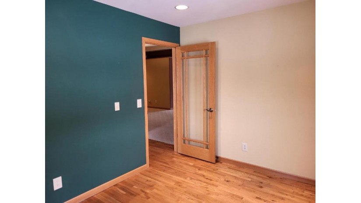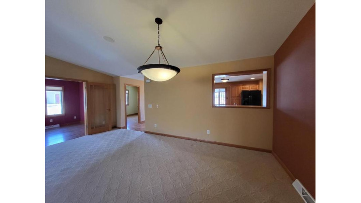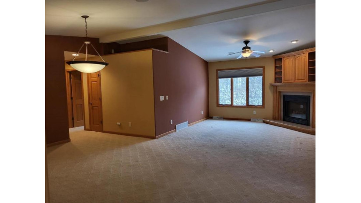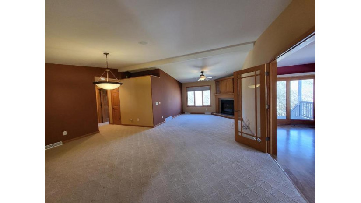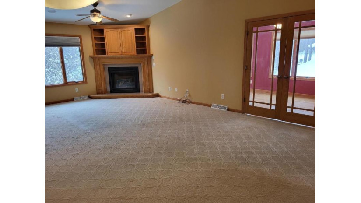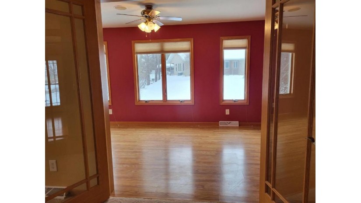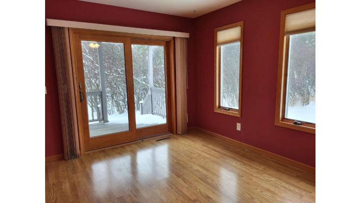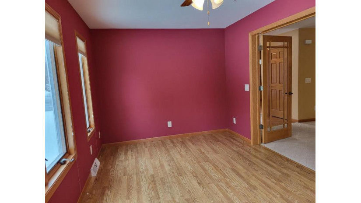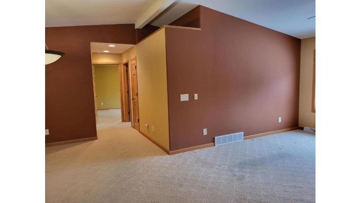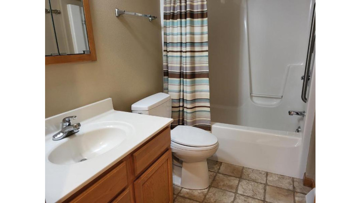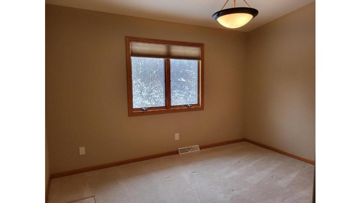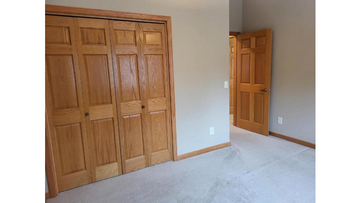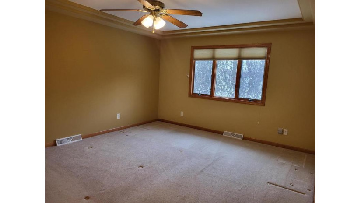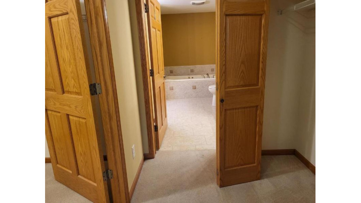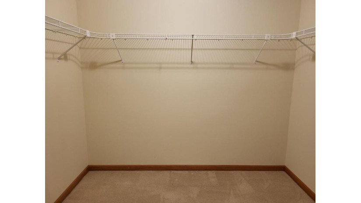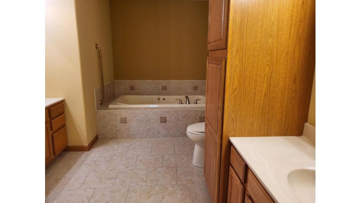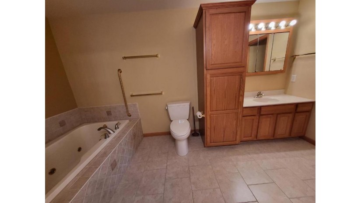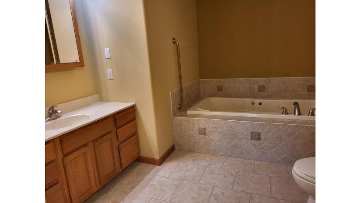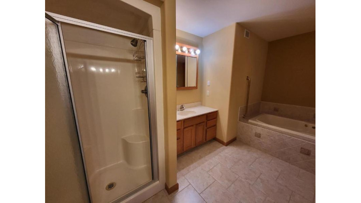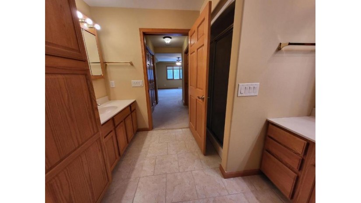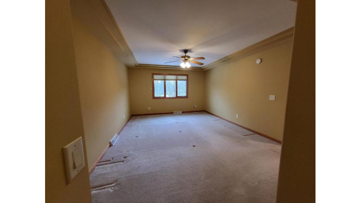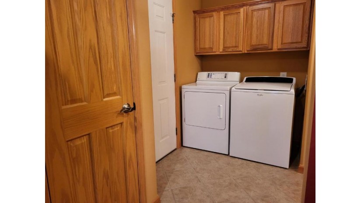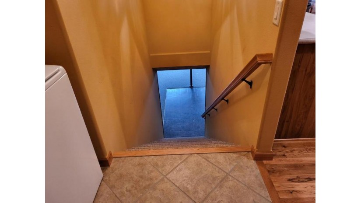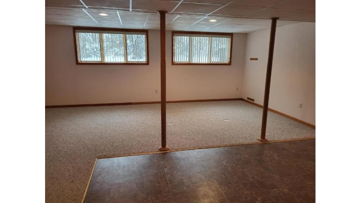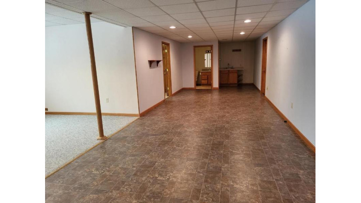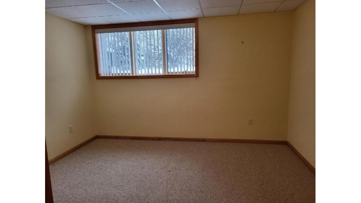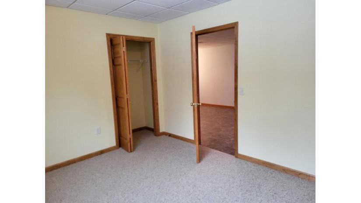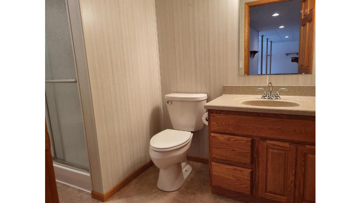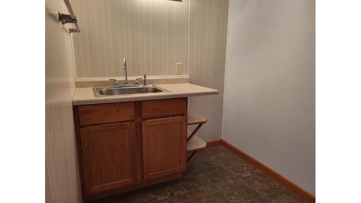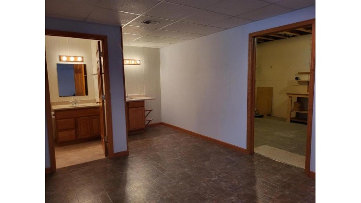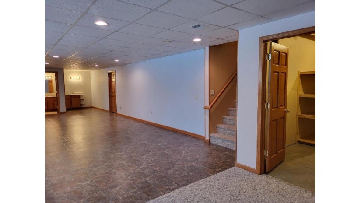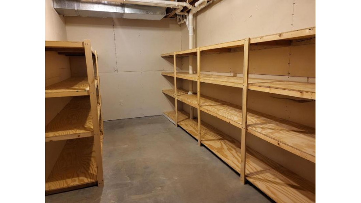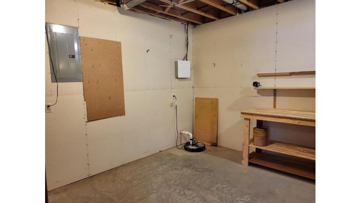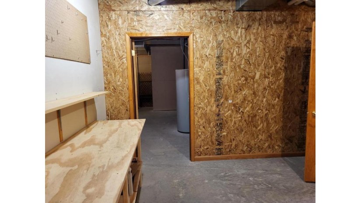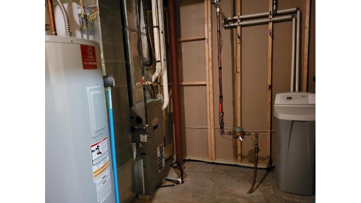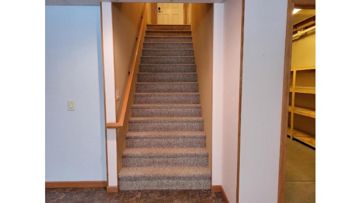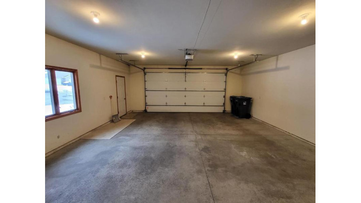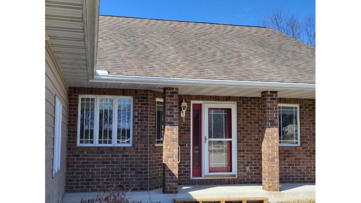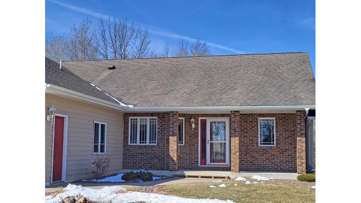1812 Savannah Circle, Marshfield, WI 54449 $359,900
Features of 1812 Savannah Circle, Marshfield, WI 54449
WI > Marathon > Marshfield > 1812 Savannah Circle
- Single Family Home
- Status: ActiveWO
- 3 Bedrooms
- 3 Full Bathrooms
- Garage Size: 2.0
- Garage Type: 2 Car,Attached,Opener Included
- Est. Year Built: 2005
- Estimated Age: 11-20 Years
- Estimated Square Feet: 3001-3500
- Square Feet: 3070
- Est. Acreage: < 1/2
- Est. Lot Size: 100x149
- School District: Marshfield
- High School: Marshfield
- County: Marathon
- Property Taxes: $4,604
- Property Tax Year: 2023
- MLS#: 22400996
- Listing Company: Re/Max American Dream - Phone: 715-305-9971
- Price/SqFt: $117
- Zip Code: 54449
Property Description for 1812 Savannah Circle, Marshfield, WI 54449
1812 Savannah Circle, Marshfield, WI 54449 - Make Life A Little Easier...this 3br,3ba Zero-Lot Line Ranch Boasts Features Like Gleaming Hardwood Floors From The Front Foyer To The Fully-Equipped Eat-In Kitchen With Tons Of Cabinetry & Handy Roll-Out Shelving, Center Island W/Prep Sink & All Dressed Up With Plenty Of Solid Surface Counters To The Den, Perfect For In-Home Office. Open Great Room Offers Formal Dining And Living Space W/Gas Fireplace And French Doors Leading To The Sunroom W/Access To The Low-Maintenance Deck Overlooking Private Backyard Where Deer & Other Wildlife Often Visit. Primary Suite Features Double-Tray Ceiling, Single And Walk-In Closets In Hall Leading To Spacious Private Ba W/Double Vanities, Jetted Tub And Shower Stall Plus There'S Another Br, Full Ba And A Laundry Area W/Washer & Dryer Off The Back Entry From The Two-Car Garage To Complete The Main Level. Family & Friends Will Enjoy Fun Times In The Lower Level Fr W/Space For Game Tables, Theatre Room Or Whatever You Choose Plus There'S A Third Br, Full Ba And Plenty Of Storage Space- The Optional Neighborhood Fund Collects $100/Mth (or As Needed) For,lawn Cutting & Snow Removal To Make Your Life Easier! Call Now!
Room Dimensions for 1812 Savannah Circle, Marshfield, WI 54449
Main
- Living Rm: 12.0 x 12.0
- Kitchen: 17.0 x 14.0
- Dining Area: 13.0 x 8.0
- Utility Rm: 0.0 x 0.0
- Primary BR: 16.0 x 12.0
- BR 2: 12.0 x 10.0
- Other1: 11.0 x 8.0
- Sunroom: 17.0 x 9.0
Lower
- Family Rm: 24.0 x 12.0
- BR 3: 13.0 x 11.0
- Other4: 0.0 x 0.0
Basement
- Full, Partially Finished, Poured Concrete
Interior Features
- Heating/Cooling: Central Air, Forced Air Natural Gas
- Water Waste: Municipal Sewer, Municipal Water
- Appliances Included: Dishwasher, Disposal, Dryer, Microwave, Range/Oven, Refrigerator, Washer
- Misc Interior: All window coverings, Cable/Satellite Available, Carpet, Cathedral/vaulted ceiling, Ceiling Fan(s), Florida/Sun Room, High Speed Internet, Smoke Detector(s), Tile Floors, Vinyl Floors, Walk-in closet(s), Water Softener, Wood Floors
Building and Construction
- 1 Story
- Roof: Shingle
- Exterior: Deck, Porch
- Construction Type: E Ranch
Land Features
- Waterfront/Access: N
- Lot Description: 100x149
| MLS Number | New Status | Previous Status | Activity Date | New List Price | Previous List Price | Sold Price | DOM |
| 22400996 | ActiveWO | Active | Apr 25 2024 8:09PM | 35 | |||
| 22400996 | Active | Mar 26 2024 4:09PM | $359,900 | 35 |
Community Homes Near 1812 Savannah Circle
| Marshfield Real Estate | 54449 Real Estate |
|---|---|
| Marshfield Vacant Land Real Estate | 54449 Vacant Land Real Estate |
| Marshfield Foreclosures | 54449 Foreclosures |
| Marshfield Single-Family Homes | 54449 Single-Family Homes |
| Marshfield Condominiums |
The information which is contained on pages with property data is obtained from a number of different sources and which has not been independently verified or confirmed by the various real estate brokers and agents who have been and are involved in this transaction. If any particular measurement or data element is important or material to buyer, Buyer assumes all responsibility and liability to research, verify and confirm said data element and measurement. Shorewest Realtors is not making any warranties or representations concerning any of these properties. Shorewest Realtors shall not be held responsible for any discrepancy and will not be liable for any damages of any kind arising from the use of this site.
REALTOR *MLS* Equal Housing Opportunity


 Sign in
Sign in