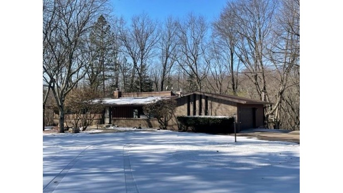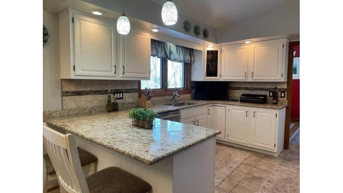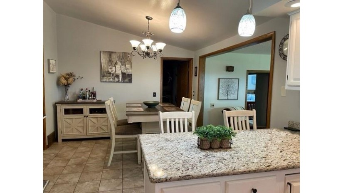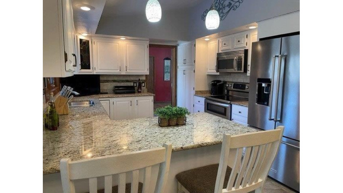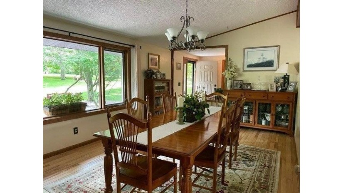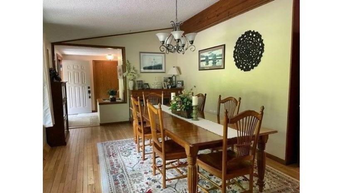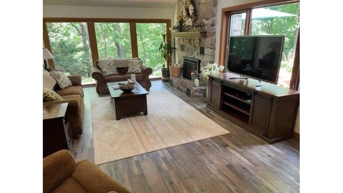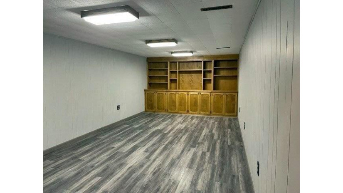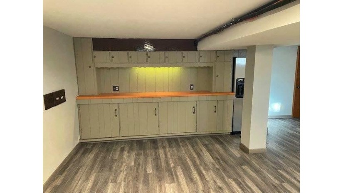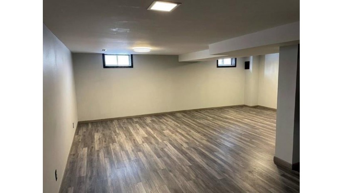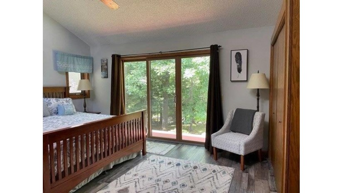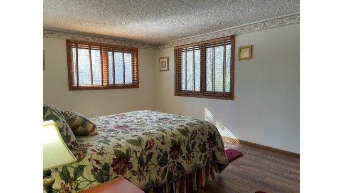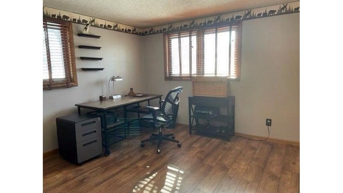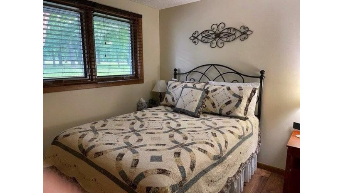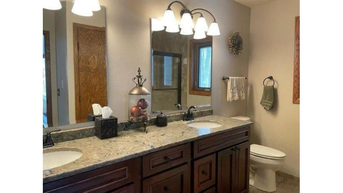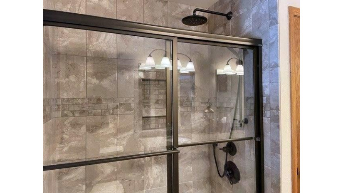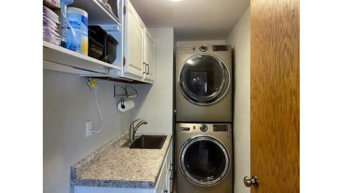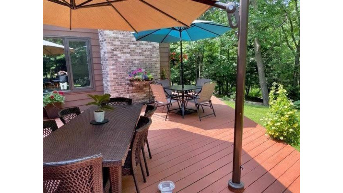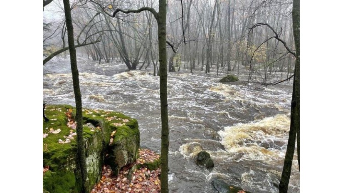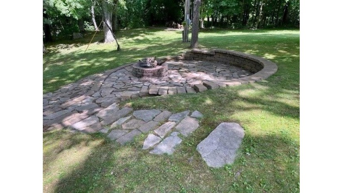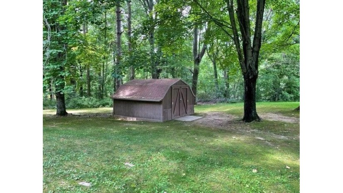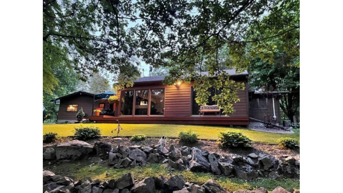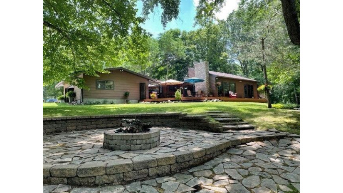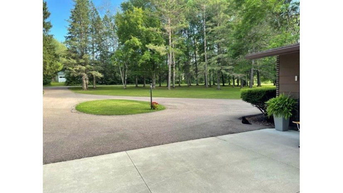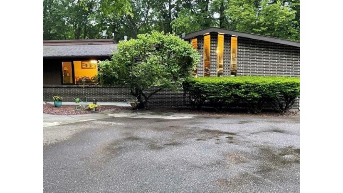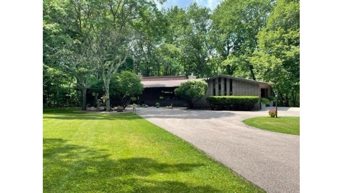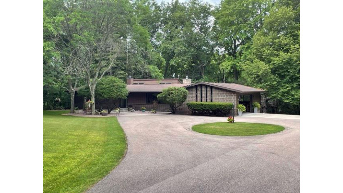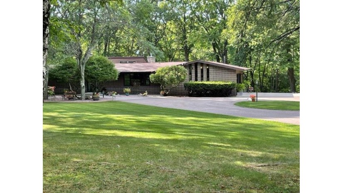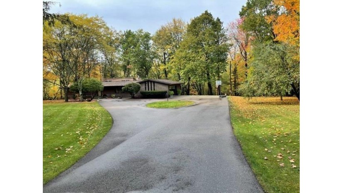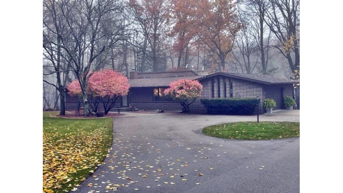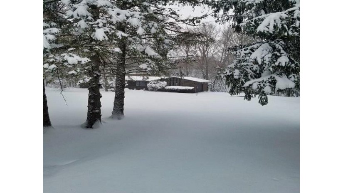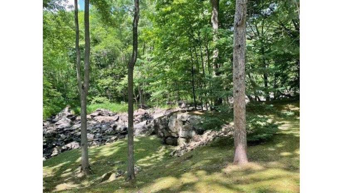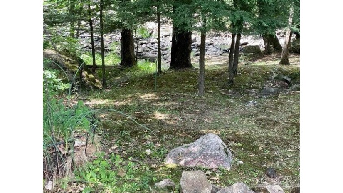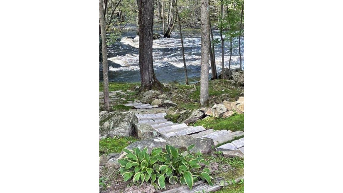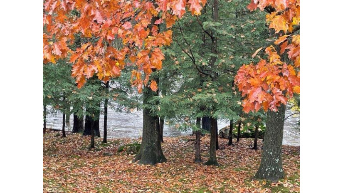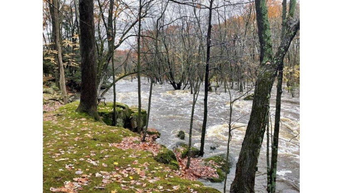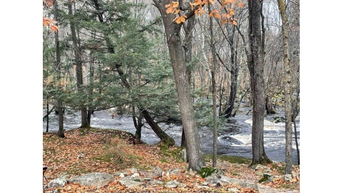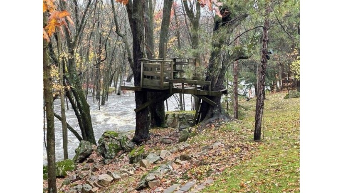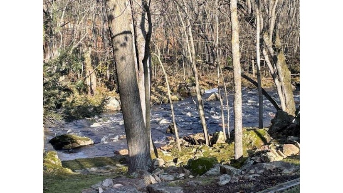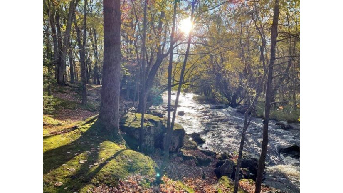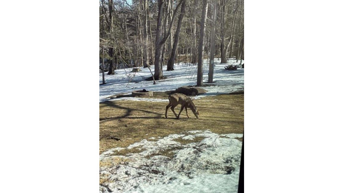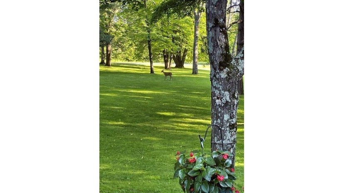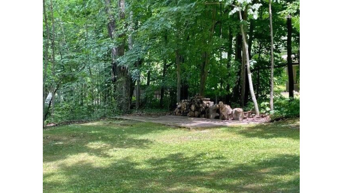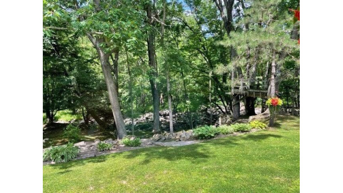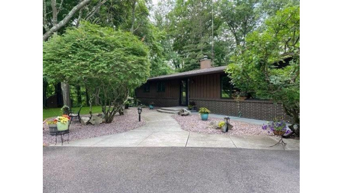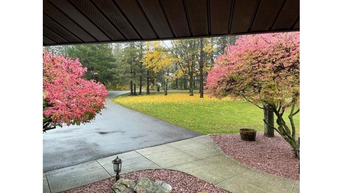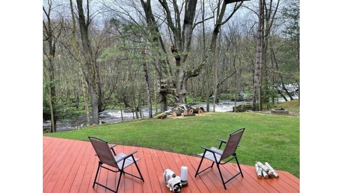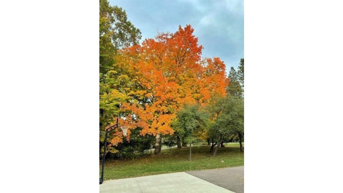112132 Old Sugarbush Lane, Marshfield, WI 54449 $454,900
Features of 112132 Old Sugarbush Lane, Marshfield, WI 54449
WI > Marathon > Marshfield > 112132 Old Sugarbush Lane
- Single Family Home
- Status: ActiveWO
- 4 Bedrooms
- 2 Full Bathrooms
- Garage Size: 2.0
- Garage Type: 2 Car,Attached
- Est. Year Built: 1965
- Estimated Age: 21+ Years
- Estimated Square Feet: 2501-3000
- Square Feet: 2780
- Est. Acreage: 2
- Est. Acreage: >= 1, >= 1/2
- School District: Marshfield
- High School: Marshfield
- County: Marathon
- Property Taxes: $3,444
- Property Tax Year: 2023
- MLS#: 22400580
- Listing Company: Century 21 Gold Key - Phone: 715-387-2121
- Price/SqFt: $163
- Zip Code: 54449
Property Description for 112132 Old Sugarbush Lane, Marshfield, WI 54449
112132 Old Sugarbush Lane, Marshfield, WI 54449 - Nestled On A Beautiful 2+ Acre Wooded Lot With Gorgeous Views Overlooking The Little Eau Pleine River You Will Find This Sprawling Ranch Home. A Circular Drive Greets You As You Pull In To The Property. When You Walk To The Front Door You?ll Notice The Seller Spent Meticulous Care On The Landscaping Which Shows Of Decorative Rocks. Inside You Find Lovely Redone Hardwood Floors In The Formal Dining And Living Rooms. Spacious Remodeled Kitchen With Granite Countertops, Pantry With Pullouts, High End Appliances Included, And Dinette Area With Plenty Of Space For Gatherings. Off The Dinette Area Is A Main Floor Laundry Area With Stackable Washer And Dryer, Sink And Plenty Of Cupboard Space. Step Down Into The Bright Family Room And You Will Immediately Focus On The Beautiful Fieldstone Gas Fireplace And Large Picture Windows Overlooking The Scenic Backyard. Master Bedroom Is Off The Family Room And Shows Of Vinyl Planking, Patio Door To Deck, And A Remodeled Bath With A Lovely Tiled Shower.,main Level Also Shows Of 3 More Bedrooms And Another Full Bath. Lower Level Consists Of A Second Family Room With Built In Bookshelf, An Extra Large Rec Room Area With Kitchenette, Office Area, And Tons Of Storage. Radon Mitigation System In Place Already. Access To The Oversized Deck From Two Separate Rooms In The Home And Also The Garage. Hot And Cold Water Spicket By Deck. Charming Fieldstone Steps Lead You To The Outdoor Firepit Area Where Family And Friends Can Gather And Take In The Views. Large Attached Garage Is Drywalled And Has A Separate Electric Box Which Is Currently Only Being Used For Heat Tape On The Roof. Garden Shed Included. Matured Lot Also Has Apple Trees. If You?d Like To Be Back To Nature, And Enjoy Views Then This Maybe The Home You Dreamed Of. Come Take A Look And Don?t Miss Out On Your Chance As This Truly Is A Nature Lover?s Dream With Wildlife Abounding! Call For Your Showing Today!
Room Dimensions for 112132 Old Sugarbush Lane, Marshfield, WI 54449
Main
- Living Rm: 18.0 x 13.0
- Kitchen: 12.0 x 10.0
- Dining Area: 23.0 x 11.0
- DiningArea: 11.0 x 9.0
- Utility Rm: 0.0 x 0.0
- Primary BR: 17.0 x 13.0
- BR 2: 11.0 x 15.0
- BR 3: 11.0 x 11.0
- BR 4: 7.0 x 10.0
- Sitting Rm: 11.0 x 10.0
Lower
- Family Rm: 22.0 x 10.0
- Rec Rm: 20.0 x 21.0
Basement
- Partial, Partially Finished, Radon Mitigation System
Interior Features
- Heating/Cooling: Central Air, Forced Air Natural Gas
- Water Waste: Drainfield, Private Septic System, Well
- Appliances Included: Dishwasher, Dryer, Microwave, Range/Oven, Refrigerator, Washer
- Misc Interior: All window coverings, Other, Seller Leased: Water Softener, Smoke Detector(s), Tile Floors, Vinyl Floors, Wood Floors
Building and Construction
- 1 Story
- Roof: Shingle
- Exterior: Deck, Patio
- Construction Type: E Ranch
Land Features
- Water Features: Over 300 feet, River, Waterfrontage on Lot
- Waterfront/Access: Y
| MLS Number | New Status | Previous Status | Activity Date | New List Price | Previous List Price | Sold Price | DOM |
| 22400580 | ActiveWO | Active | Mar 12 2024 4:09PM | 64 | |||
| 22400580 | Active | Mar 1 2024 4:09PM | $454,900 | 64 |
Community Homes Near 112132 Old Sugarbush Lane
| Marshfield Real Estate | 54449 Real Estate |
|---|---|
| Marshfield Vacant Land Real Estate | 54449 Vacant Land Real Estate |
| Marshfield Foreclosures | 54449 Foreclosures |
| Marshfield Single-Family Homes | 54449 Single-Family Homes |
| Marshfield Condominiums |
The information which is contained on pages with property data is obtained from a number of different sources and which has not been independently verified or confirmed by the various real estate brokers and agents who have been and are involved in this transaction. If any particular measurement or data element is important or material to buyer, Buyer assumes all responsibility and liability to research, verify and confirm said data element and measurement. Shorewest Realtors is not making any warranties or representations concerning any of these properties. Shorewest Realtors shall not be held responsible for any discrepancy and will not be liable for any damages of any kind arising from the use of this site.
REALTOR *MLS* Equal Housing Opportunity


 Sign in
Sign in