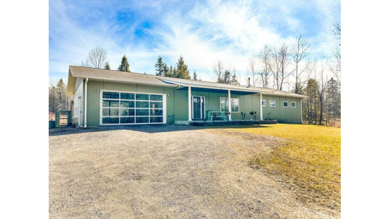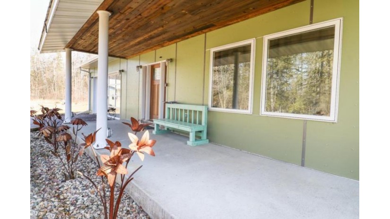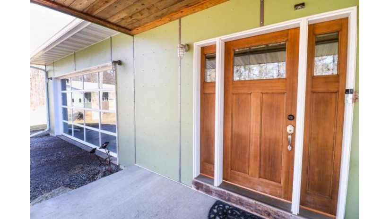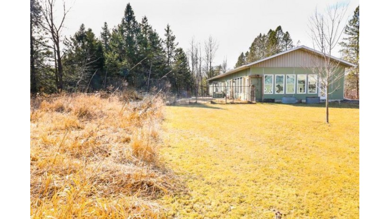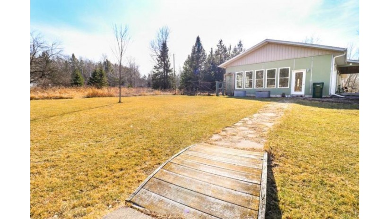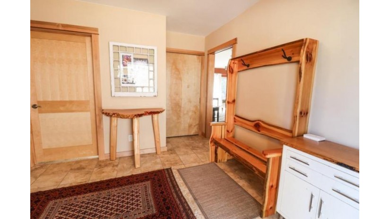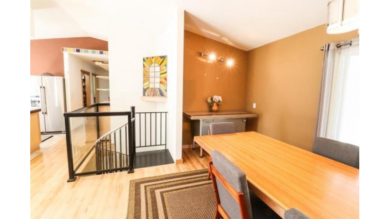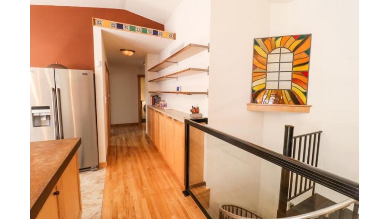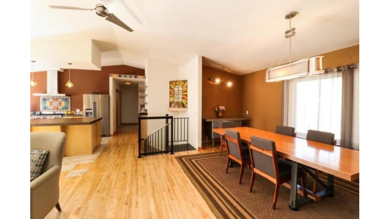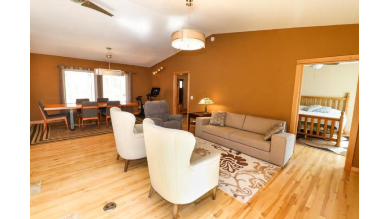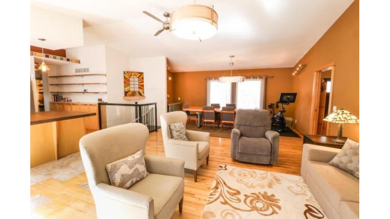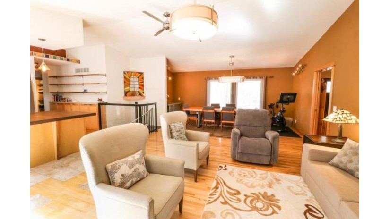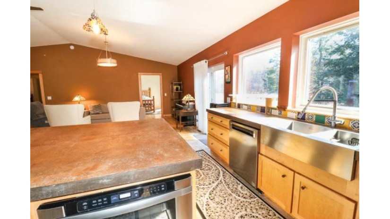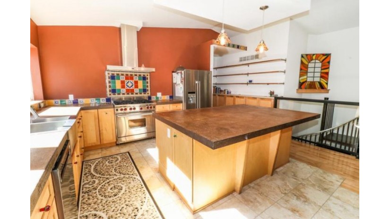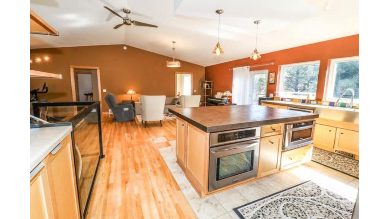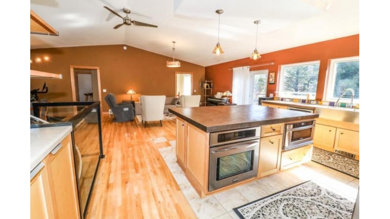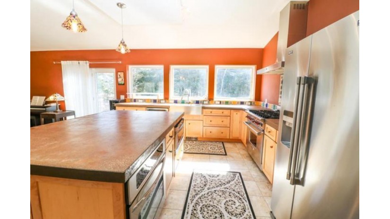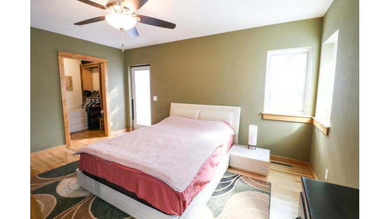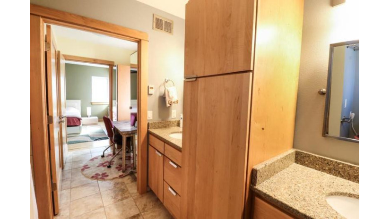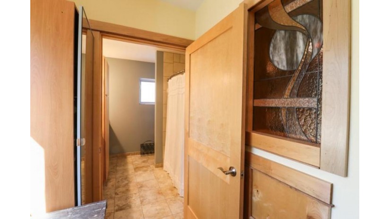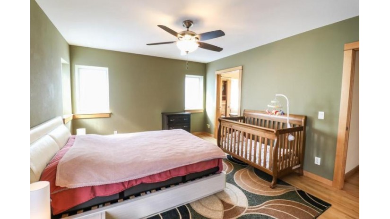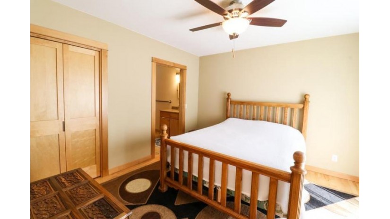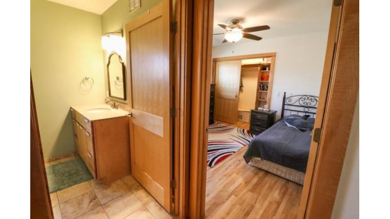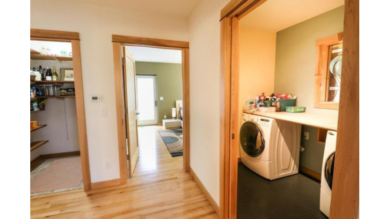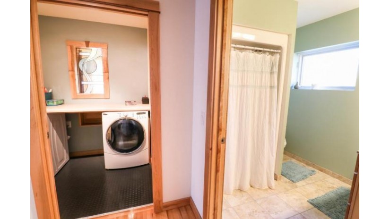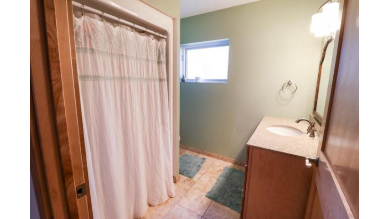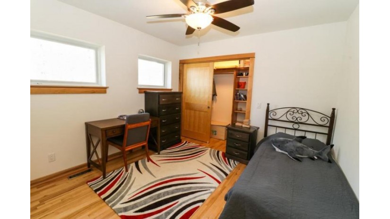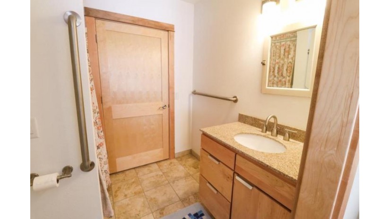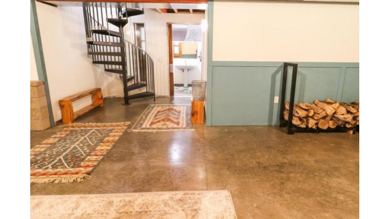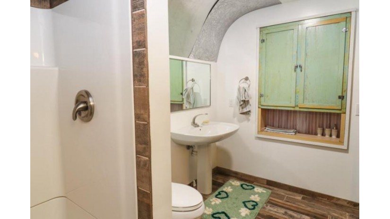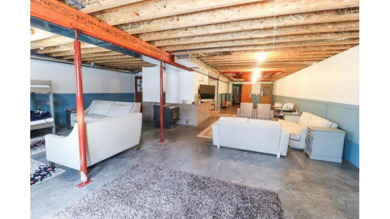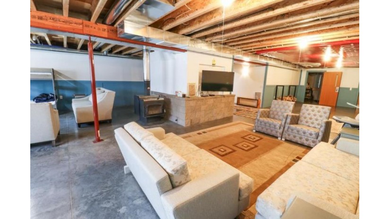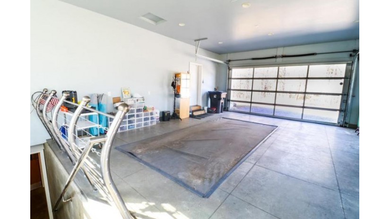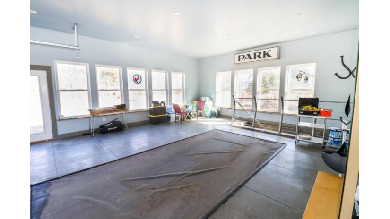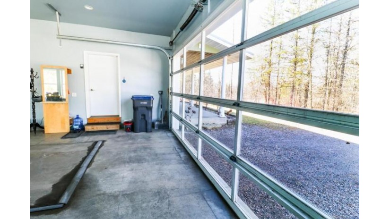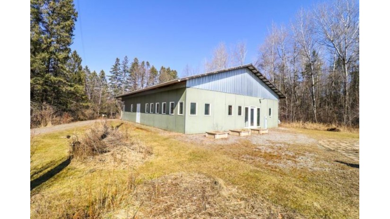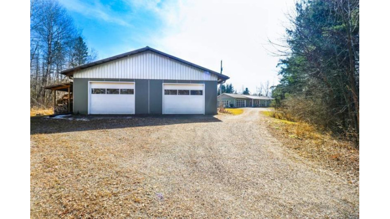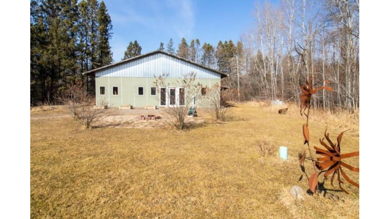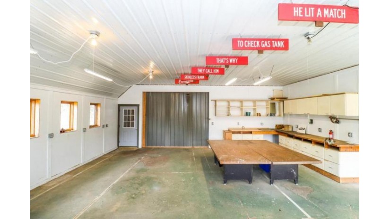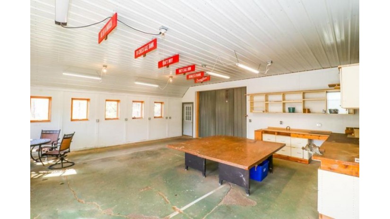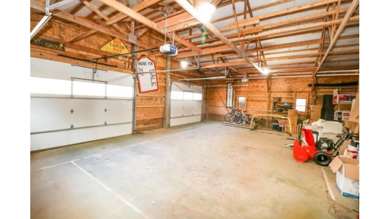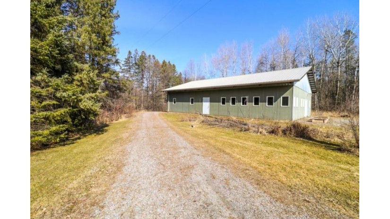112129 Old Sugarbush Lane, Marshfield, WI 54449 $455,000
Features of 112129 Old Sugarbush Lane, Marshfield, WI 54449
WI > Marathon > Marshfield > 112129 Old Sugarbush Lane
- Single Family Home
- Status: ActiveWO
- 3 Bedrooms
- 4 Full Bathrooms
- Garage Size: 4.0
- Garage Type: 4 Car,Attached,Opener Included
- Est. Year Built: 2011
- Estimated Age: 11-20 Years
- Estimated Square Feet: 1751-2000
- Square Feet: 1960
- Est. Acreage: 4
- Est. Acreage: >= 1, >= 1/2
- School District: Marshfield
- High School: Marshfield
- County: Marathon
- Property Taxes: $3,645
- Property Tax Year: 2023
- MLS#: 22400598
- Listing Company: Success Realty Inc - Phone: 715-897-1869
- Price/SqFt: $232
- Zip Code: 54449
Property Description for 112129 Old Sugarbush Lane, Marshfield, WI 54449
112129 Old Sugarbush Lane, Marshfield, WI 54449 - From The Moment You Drive Up To This Unique Property, You'Ll Know You Found "the One". Nestled In To A Beautiful Landscape Just A Few Minutes From Marshfield, You Will Be In Awe Of The Sprawling Trees, Wild Flowers, And Soothing Sound Of A Flowing River. Situated On Almost 5 Acres, You Will Have Your Own Oasis Free From The Crowds And Noises Of City Life. This 3 Bedroom, 4 Bathroom Ranch Has Been Meticulously Maintained And Is The Perfect Balance Between Functionality And Style. You Will Feel The Quality As Soon As You Enter The Spacious Tiled Entryway, Walk To The Gorgeous Living Area Full Of Maple Woodwork, Vaulted Ceilings, And True Craftsmanship. The Natural Light In The Living Room, Dining Room, And Kitchen Is Second To None. Enjoy This Natural Light While Cooking For Your Family And Friends On Your Executive Gas Stove Or Baking In Your Highly Functional Double Oven. Down The Hall You Will Appreciate A Generous Master Suite With Double Sinks, Heated Floors, And Quality Tile Work. Close By Is A Main Floor Laundry, Guest Bathroom, And A Second Bedroom.,the Large Third Bedroom And Third Bathroom Finish Off The Main Floor Before You Travel Down To The Generous Basement. Already Boasting A Full Bathroom, This Area Only Needs A Few Finishing Touches To Become A Large Family Room And A Fourth Bedroom Or Office If Needed. While This Quality Home Will Speak For Itself, The Property Isn'T Complete Without A Tour Of The Large 40x56 Detached Garage. The Creative Layout Allows You To Enjoy The Heated Workshop With Adjacent Bathroom Separate From The Extensive Garage Area. You Can Store Your Utvs, Boats, Snowmobiles, Or Campers In The Garage And Still Have Plenty Of Storage For Your Other Lawn Items. If Needed, There Is A Sliding Door That Connects The Workshop And Garage To Create A Very Large, Open Concept Area. If You Have Been Looking For A Unique Property, Close To Marshfield, Schedule A Private Showing And You'Ll Be Moving In Just In Time To Enjoy Summer At Your Very Own Rural Retreat.
Room Dimensions for 112129 Old Sugarbush Lane, Marshfield, WI 54449
Main
- Living Rm: 14.0 x 16.0
- Kitchen: 12.0 x 12.0
- Dining Area: 13.0 x 16.0
- Utility Rm: 0.0 x 0.0
- Primary BR: 12.0 x 15.0
- BR 2: 11.0 x 11.0
- BR 3: 12.0 x 12.0
Lower
- Other4: 0.0 x 0.0
Other
-
Storage building
Basement
- Full, Partially Finished, Poured Concrete, Sump Pump
Interior Features
- Heating/Cooling: Central Air, Forced Air Lp Gas, Wood
- Water Waste: Holding Tank, Municipal Sewer, Well
- Appliances Included: Dishwasher, Disposal, Dryer, Microwave, Range/Oven, Refrigerator, Washer
- Misc Interior: Cathedral/vaulted ceiling, Ceiling Fan(s), High Speed Internet, Smoke Detector(s), Tile Floors, Wood Floors
Building and Construction
- 1 Story
- Roof: Metal, Shingle
- Exterior: Patio, Porch
- Construction Type: E Contemporary
Land Features
- Waterfront/Access: N
| MLS Number | New Status | Previous Status | Activity Date | New List Price | Previous List Price | Sold Price | DOM |
| 22400598 | ActiveWO | Active | Apr 24 2024 12:09PM | 60 | |||
| 22400598 | Active | Mar 4 2024 12:09PM | $455,000 | 60 | |||
| 22101293 | Sold | Active | Jun 4 2021 12:00AM | $410,995 | 7 | ||
| 22101293 | Active | Mar 30 2021 4:09PM | $400,000 | 7 |
Community Homes Near 112129 Old Sugarbush Lane
| Marshfield Real Estate | 54449 Real Estate |
|---|---|
| Marshfield Vacant Land Real Estate | 54449 Vacant Land Real Estate |
| Marshfield Foreclosures | 54449 Foreclosures |
| Marshfield Single-Family Homes | 54449 Single-Family Homes |
| Marshfield Condominiums |
The information which is contained on pages with property data is obtained from a number of different sources and which has not been independently verified or confirmed by the various real estate brokers and agents who have been and are involved in this transaction. If any particular measurement or data element is important or material to buyer, Buyer assumes all responsibility and liability to research, verify and confirm said data element and measurement. Shorewest Realtors is not making any warranties or representations concerning any of these properties. Shorewest Realtors shall not be held responsible for any discrepancy and will not be liable for any damages of any kind arising from the use of this site.
REALTOR *MLS* Equal Housing Opportunity


 Sign in
Sign in