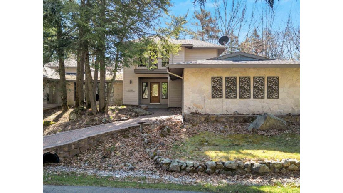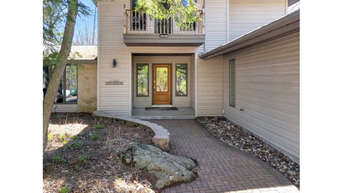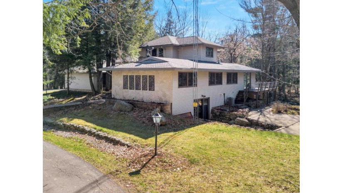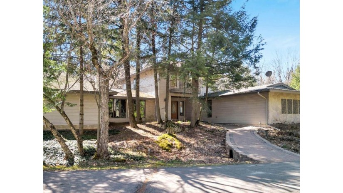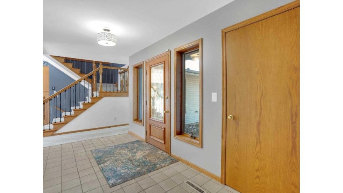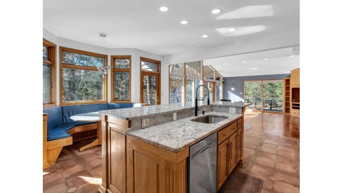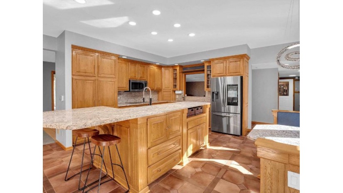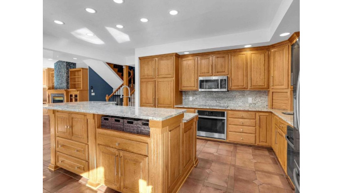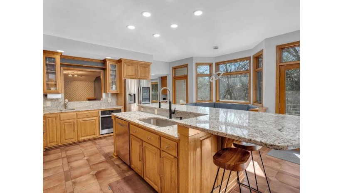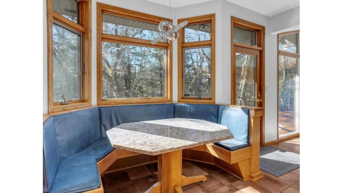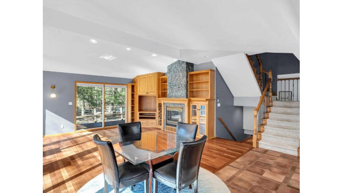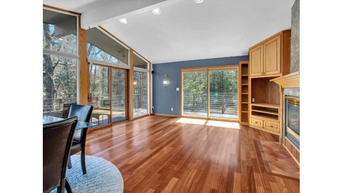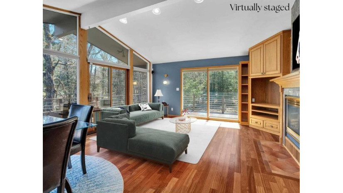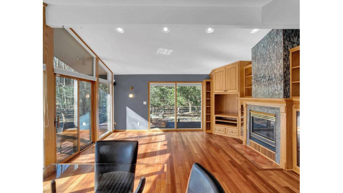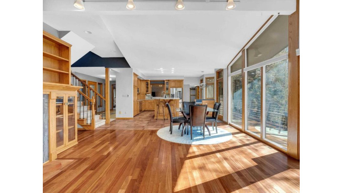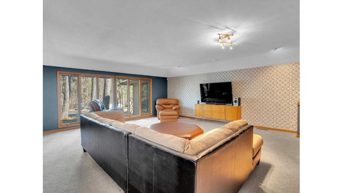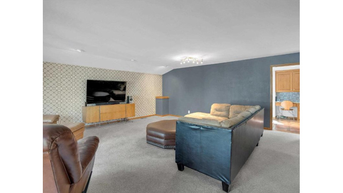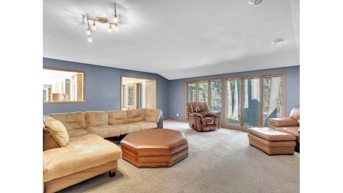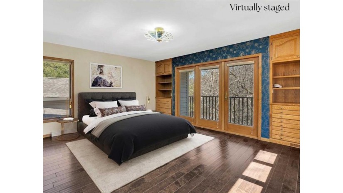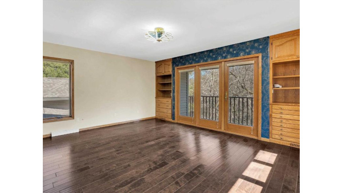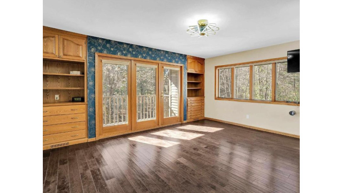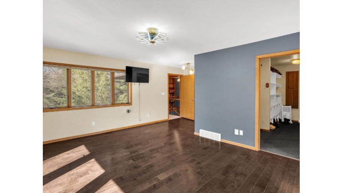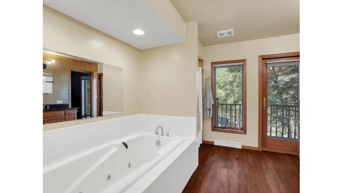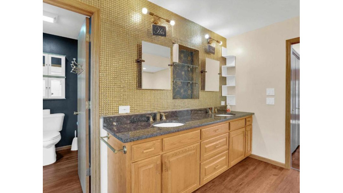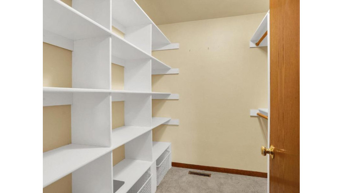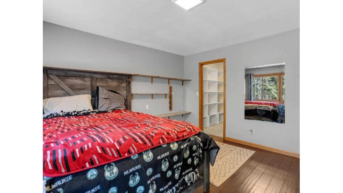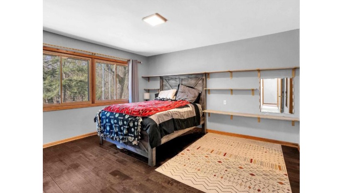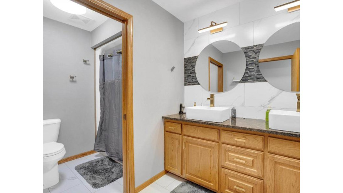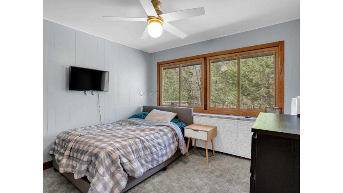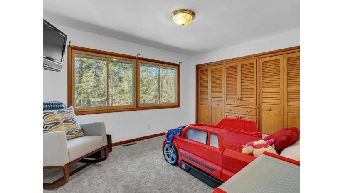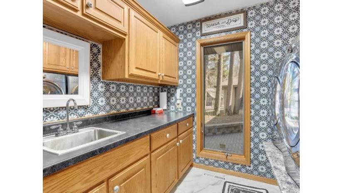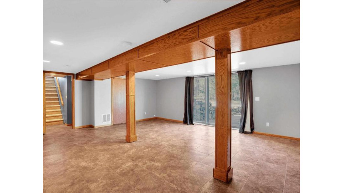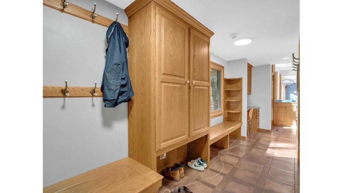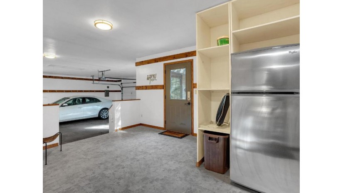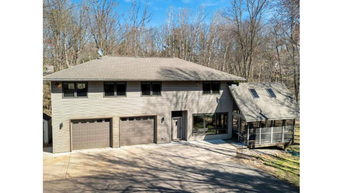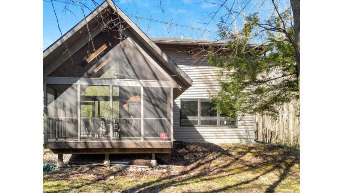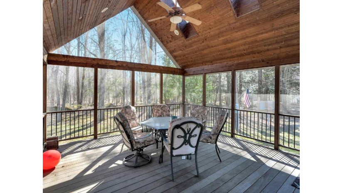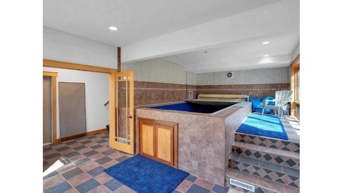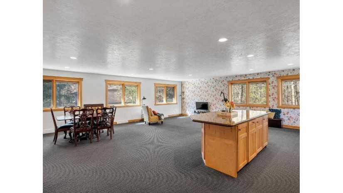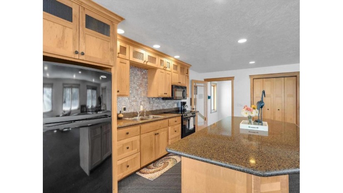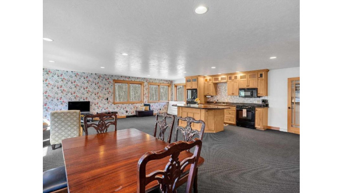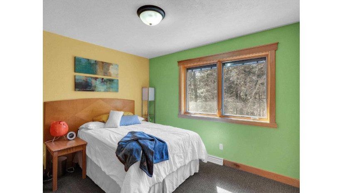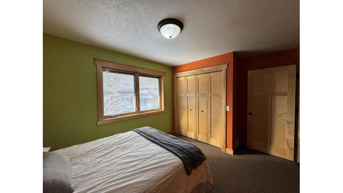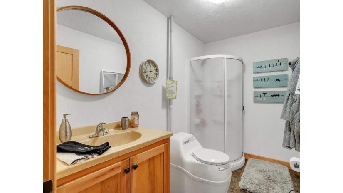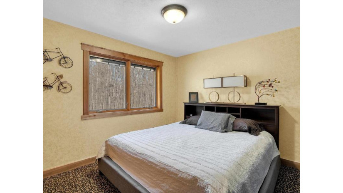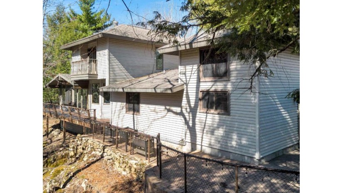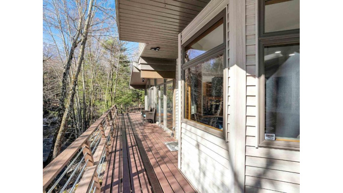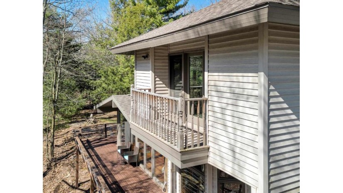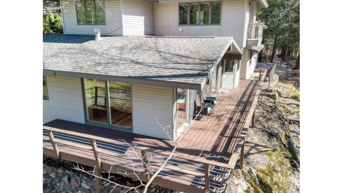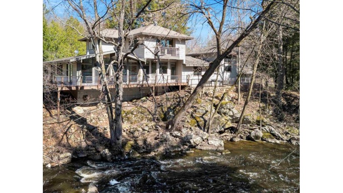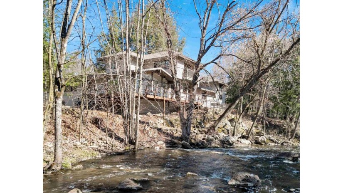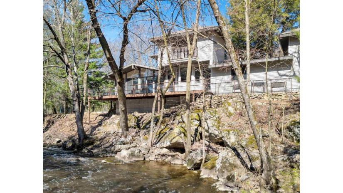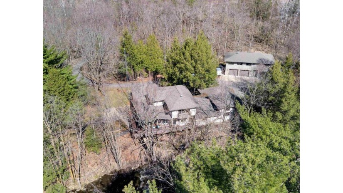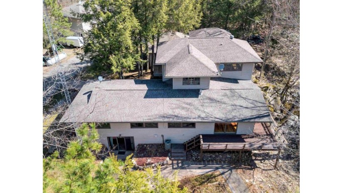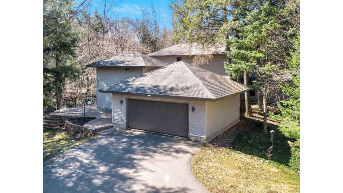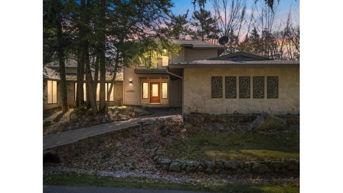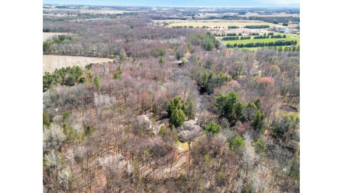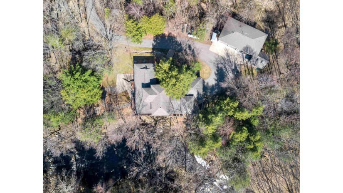112001 Turtle Ridge Road, Marshfield, WI 54449 $699,900
Features of 112001 Turtle Ridge Road, Marshfield, WI 54449
WI > Marathon > Marshfield > 112001 Turtle Ridge Road
- Single Family Home
- Status: Active
- 4 Bedrooms
- 2 Full Bathrooms
- 1 Half Bathrooms
- Garage Size: 4.0
- Garage Type: 4 Car,Attached,Detached
- Est. Year Built: 1967
- Estimated Age: 21+ Years
- Estimated Square Feet: 3501-5000
- Square Feet: 4536
- Est. Acreage: 5
- Est. Acreage: >= 1, >= 1/2, >= 5
- School District: Marshfield
- High School: Marshfield
- County: Marathon
- Property Taxes: $5,797
- Property Tax Year: 2023
- MLS#: 22401378
- Listing Company: Nexthome Hub City - Phone: 715-305-0444
- Price/SqFt: $154
- Zip Code: 54449
Property Description for 112001 Turtle Ridge Road, Marshfield, WI 54449
112001 Turtle Ridge Road, Marshfield, WI 54449 - **welcome To Your Waterfront Paradise At 112001 Turtle Ridge Road!** Nestled Along The Tranquil Shores Of The Little Eau Pleine River, This Stunning Property Offers A Private Oasis Of Lush Greenery And Vibrant Flowers. Step Inside To Discover A Kitchen Fit For A Chef, Complete With A Smart Fridge Featuring A Built-In Tv Screen, A Spacious Island, Breakfast Nook, And Heated Tile Floors, Perfect For Cozy Mornings. The Living Room Boasts Vaulted Ceilings And Floor-To-Ceiling Windows Allowing Natural Light To Flood The Space And Providing Breathtaking Views Of The River. Enjoy Evenings By The Gas Fireplace In The Entertainment Center, Creating Memories With Loved Ones. Outside On Your 5.34 Acres Of Land, You'Ll Find Four Lp Tanks Connected For Convenience, Two Separate Wells, And The House Is Pre-Wired For Generator Use, Ensuring Comfort And Security Year-Round. The Detached Garage Offers Space For Two Cars And A Guest Space That Is Equipped With Two Bedrooms And Full Living Quarters, While The Indoor Oasis Features A Pool Adjacent To A Screened-In Gazebo With A Skylight Cathedral Would,be Perfect For Entertaining Or Simply Enjoying The Serene Surroundings. With 4 Bedrooms And 2.5 Bathrooms, This Home Is The Epitome Of Luxury And Comfort. Updates Include: 9 New Windows 2023, New Appliances & Granite Kitchen Countertops. Don'T Miss Your Chance To Own This Lush And Bright Slice Of Paradise - Schedule A Showing Today! **open House April 20, 2024 10:00-12:00pm**
Room Dimensions for 112001 Turtle Ridge Road, Marshfield, WI 54449
Main
- Living Rm: 19.0 x 20.0
- Kitchen: 16.0 x 13.0
- Family Rm: 17.0 x 17.0
- Primary BR: 10.0 x 10.0
- BR 2: 10.0 x 12.0
- BR 3: 13.0 x 13.0
- Other4: 0.0 x 0.0
Upper
- BR 4: 17.0 x 19.0
Lower
- Other1: 22.0 x 19.0
Interior Features
- Heating/Cooling: Central Air, Forced Air Lp Gas
- Water Waste: Private Septic System, Well
- Appliances Included: Dishwasher, Disposal, Dryer, Microwave, Range/Oven, Refrigerator, Washer
- Misc Interior: Carpet, Cathedral/vaulted ceiling, Tile Floors, Water Softener, Wood Floors
Building and Construction
- 2 Story
- Roof: Shingle
- Exterior: Above Ground Pool, Deck, Patio
- Construction Type: E Contemporary
Land Features
- Water Features: River, Waterfrontage on Lot
- Waterfront/Access: Y
| MLS Number | New Status | Previous Status | Activity Date | New List Price | Previous List Price | Sold Price | DOM |
| 22401378 | Active | Apr 17 2024 12:09PM | $699,900 | 15 |
Community Homes Near 112001 Turtle Ridge Road
| Marshfield Real Estate | 54449 Real Estate |
|---|---|
| Marshfield Vacant Land Real Estate | 54449 Vacant Land Real Estate |
| Marshfield Foreclosures | 54449 Foreclosures |
| Marshfield Single-Family Homes | 54449 Single-Family Homes |
| Marshfield Condominiums |
The information which is contained on pages with property data is obtained from a number of different sources and which has not been independently verified or confirmed by the various real estate brokers and agents who have been and are involved in this transaction. If any particular measurement or data element is important or material to buyer, Buyer assumes all responsibility and liability to research, verify and confirm said data element and measurement. Shorewest Realtors is not making any warranties or representations concerning any of these properties. Shorewest Realtors shall not be held responsible for any discrepancy and will not be liable for any damages of any kind arising from the use of this site.
REALTOR *MLS* Equal Housing Opportunity


 Sign in
Sign in