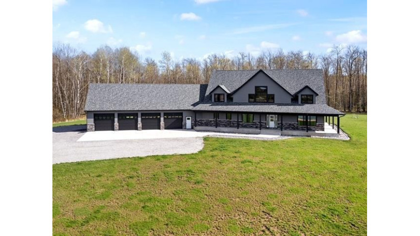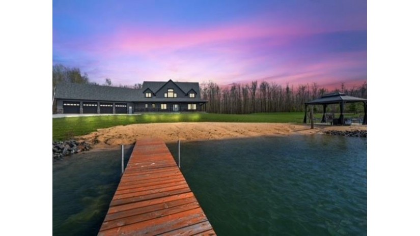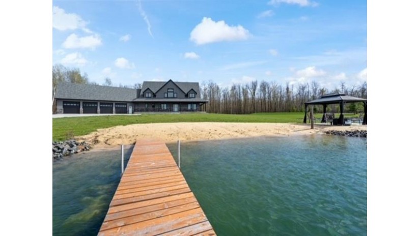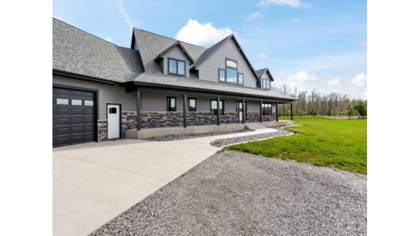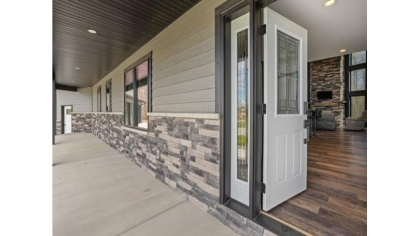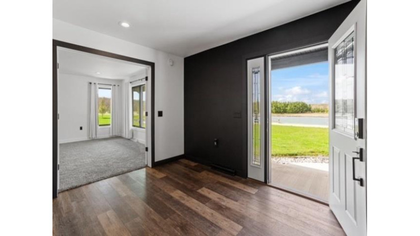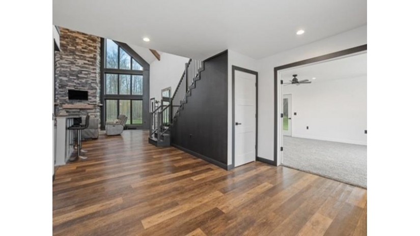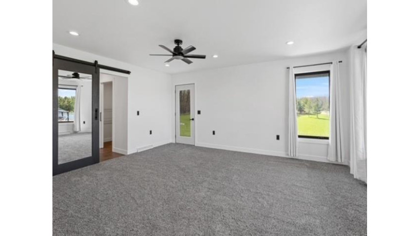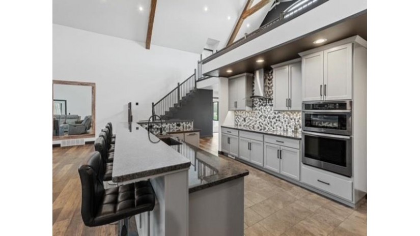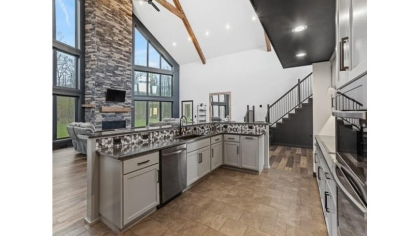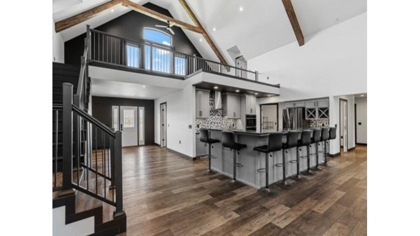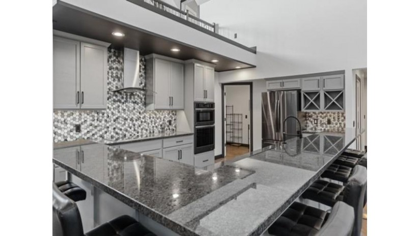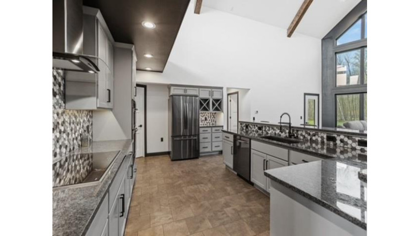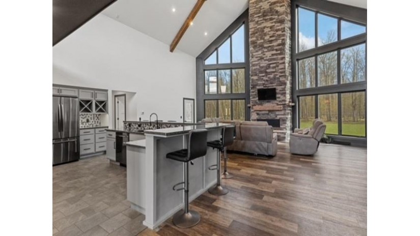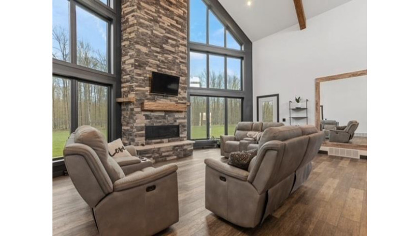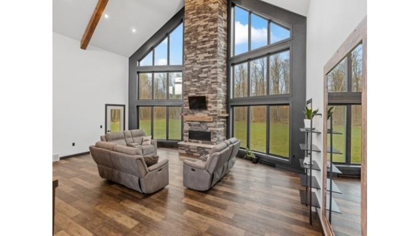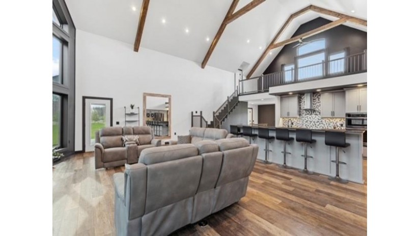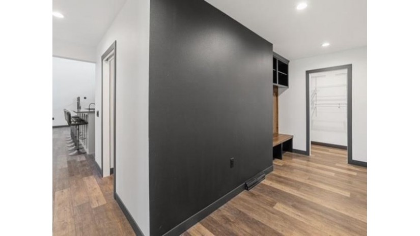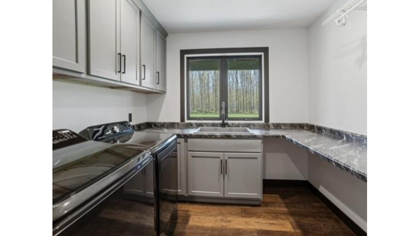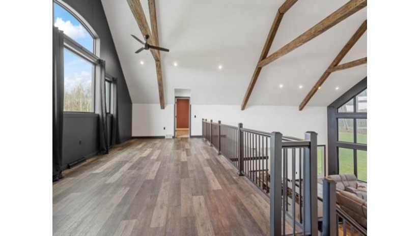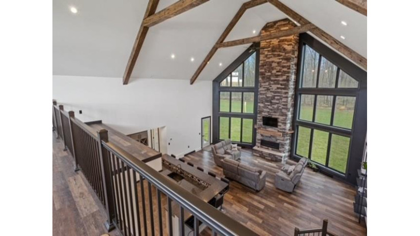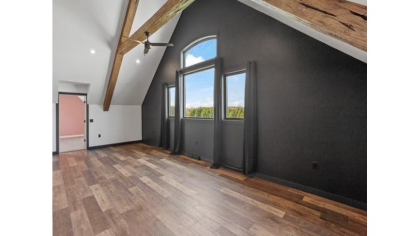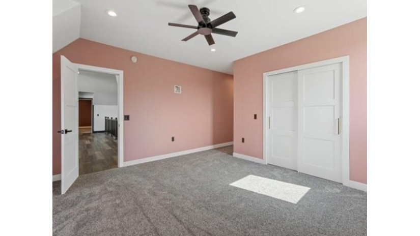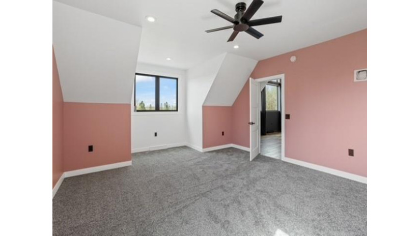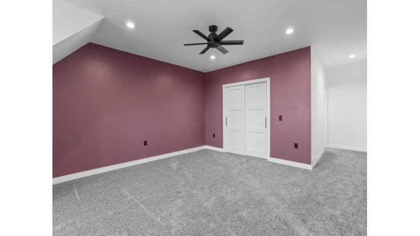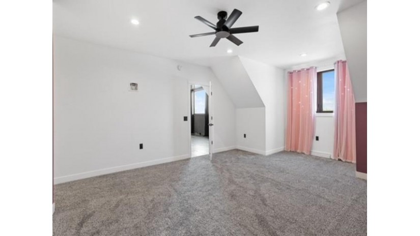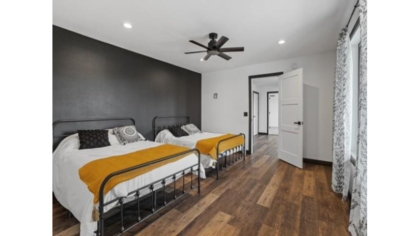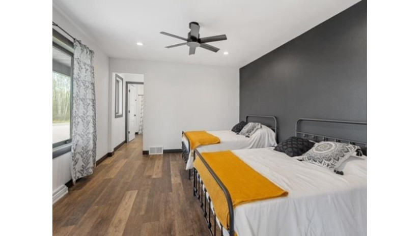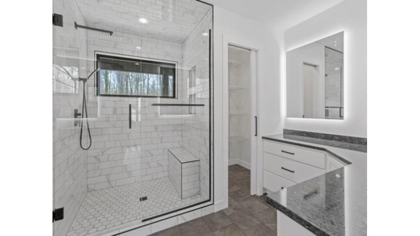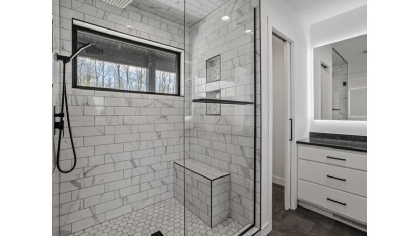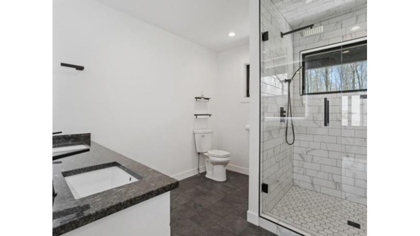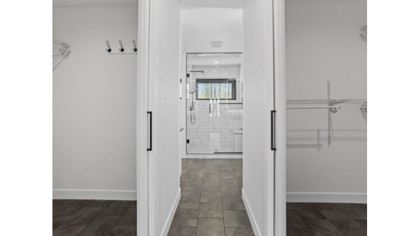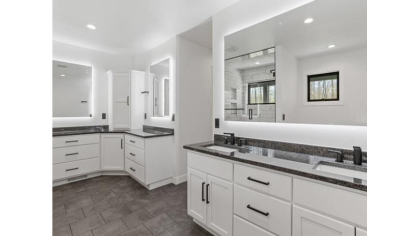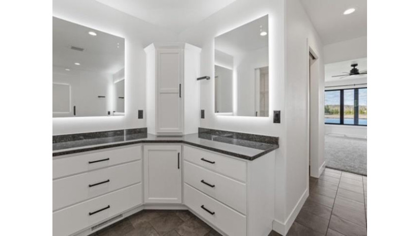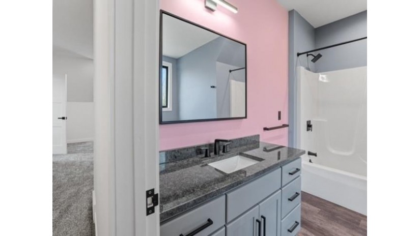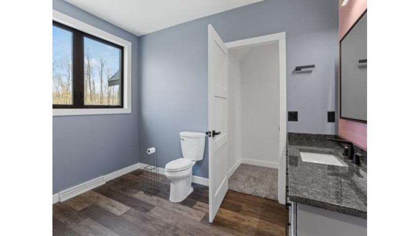104141 Mann Road, Marshfield, WI 54449 $1,150,000
Features of 104141 Mann Road, Marshfield, WI 54449
WI > Marathon > Marshfield > 104141 Mann Road
- Single Family Home
- Status: Active
- 4 Bedrooms
- 4 Full Bathrooms
- 2 Half Bathrooms
- Garage Size: 4.0
- Garage Type: 4 Car,Attached,Heated,Opener Included
- Est. Year Built: 2021
- Estimated Age: 0-5 Years
- Estimated Square Feet: 5001 or more
- Square Feet: 5860
- Est. Acreage: 10
- Est. Acreage: >= 1, >= 1/2, >= 10, >= 5
- School District: Spencer
- High School: Spencer
- County: Marathon
- Property Taxes: $8,230
- Property Tax Year: 2023
- MLS#: 22400186
- Listing Company: Century 21 Gold Key - Phone: 715-387-2121
- Price/SqFt: $196
- Zip Code: 54449
Property Description for 104141 Mann Road, Marshfield, WI 54449
104141 Mann Road, Marshfield, WI 54449 - Welcome To This Exquisite Modern Estate Nestled On 10.8 Acres Of Private Paradise. With Its Impeccable Design, This Property Combines Comfort And Elegance With Its Magnificent Cathedral Ceilings, An Open Concept, And Sunsets For Years To Come. Enjoy A Retreat To Your Very Own Private Pond (depth Of 17 Ft) With A Landscaped Beachfront. This 4 Bed, 6 Bath Estate Offers A Timeless Chef?s Kitchen Open To The Great Room To Gather The Entire Family On The Holidays. Main Floor Laundry And Half Bath Located Conveniently Outside The 4 Bay Attached Garage With Custom Flooring, A Full Length Draining System, And A Richman Encore Series In Floor Radiant Heat System. Retreat To The Loft Area Where You Can Look Out Of The Custom Designed Trapezoid Tinted Windows Or Choose From One Of The 2 Bedrooms On Each Wing With Its Own Custom Bathroom To Cozy Up In. The Lower Level Of The House Is For The Kid At Heart With A Finished Rec Room, Home Theater Screen, And Gentleman?s Bar Equipped With Sink, Wine Cooler, And Custom Shelves.,in The Winters Your Feet Won'T Get Cold With In-Floor Radiant Heat Throughout The Lower Level Of The House. The Renew Air System And Central Air Conditioning Will Keep Those Summers Cool! Schedule Your Private Showing Of Paradise Today!
Room Dimensions for 104141 Mann Road, Marshfield, WI 54449
Main
- Living Rm: 29.0 x 45.0
- Kitchen: 15.0 x 16.0
- Dining Area: 0.0 x 0.0
- Utility Rm: 0.0 x 0.0
- Primary BR: 16.0 x 18.0
- BR 2: 13.0 x 15.0
- Laundry Rm: 7.0 x 7.0
Upper
- Family Rm: 29.0 x 45.0
- BR 3: 16.0 x 16.0
- BR 4: 16.0 x 16.0
- Other1: 15.0 x 29.0
Lower
- Other4: 0.0 x 0.0
Basement
- Finished, Poured Concrete
Interior Features
- Heating/Cooling: Central Air, Forced Air, Hot Water, In-floor, Radiant Lp Gas
- Water Waste: Mound System, Private Septic System, Well
- Appliances Included: Dishwasher, Dryer, Freezer, Microwave, Range/Oven, Refrigerator, Washer
- Misc Interior: Cable/Satellite Available, Carpet, Cathedral/vaulted ceiling, Ceiling Fan(s), High Speed Internet, Integrated Audio System, Loft, Skylight(s), Smoke Detector(s), Vinyl Floors, Walk-in closet(s), Wet Bar
Building and Construction
- 2 Story
- Roof: Shingle
- Exterior: Gazebo, Irrigation system, Patio, Porch
- Construction Type: E
Land Features
- Water Features: Pond, Waterfrontage on Lot
- Waterfront/Access: Y
| MLS Number | New Status | Previous Status | Activity Date | New List Price | Previous List Price | Sold Price | DOM |
| 22400186 | Feb 26 2024 4:09PM | $1,150,000 | $1,200,000 | 91 | |||
| 22400186 | Active | Feb 1 2024 4:09PM | $1,200,000 | 91 | |||
| 22235742 | Expired | Active | 15 | ||||
| 22235742 | Active | Jan 8 2024 4:09PM | $1,200,000 | 15 | |||
| 22233842 | Expired | Active | 137 | ||||
| 22233842 | Active | Coming Soon | Aug 31 2023 12:09PM | 137 | |||
| 22233842 | Coming Soon | Aug 25 2023 8:09PM | $1,200,000 | 137 |
Community Homes Near 104141 Mann Road
| Marshfield Real Estate | 54449 Real Estate |
|---|---|
| Marshfield Vacant Land Real Estate | 54449 Vacant Land Real Estate |
| Marshfield Foreclosures | 54449 Foreclosures |
| Marshfield Single-Family Homes | 54449 Single-Family Homes |
| Marshfield Condominiums |
The information which is contained on pages with property data is obtained from a number of different sources and which has not been independently verified or confirmed by the various real estate brokers and agents who have been and are involved in this transaction. If any particular measurement or data element is important or material to buyer, Buyer assumes all responsibility and liability to research, verify and confirm said data element and measurement. Shorewest Realtors is not making any warranties or representations concerning any of these properties. Shorewest Realtors shall not be held responsible for any discrepancy and will not be liable for any damages of any kind arising from the use of this site.
REALTOR *MLS* Equal Housing Opportunity


 Sign in
Sign in