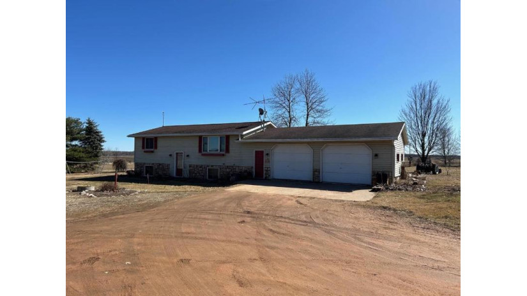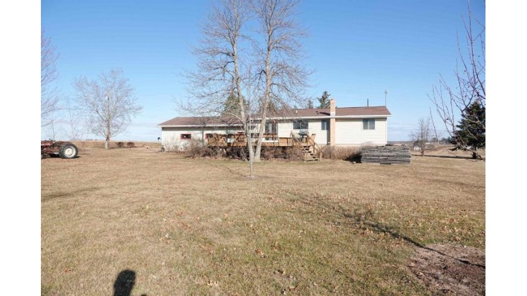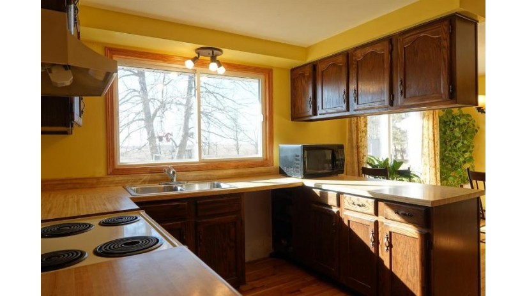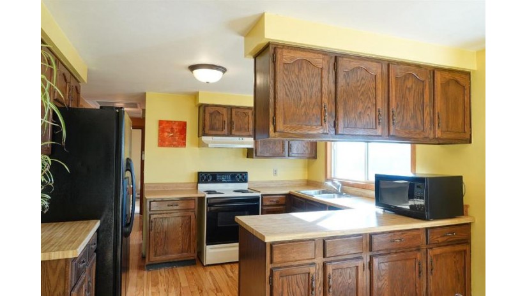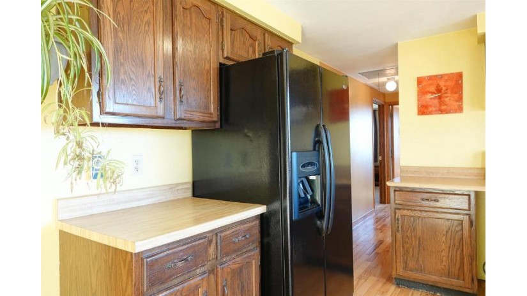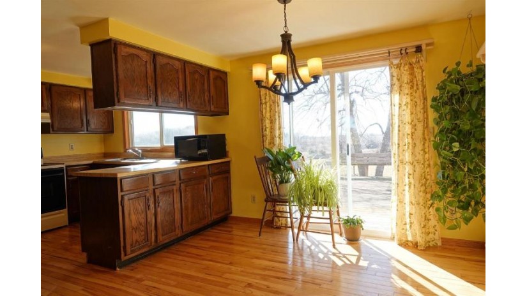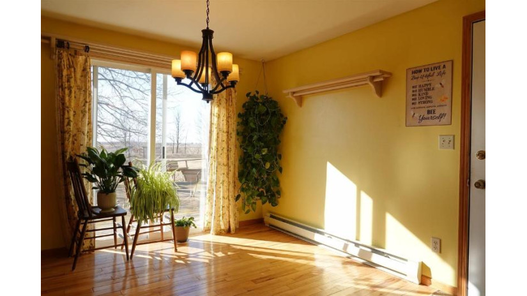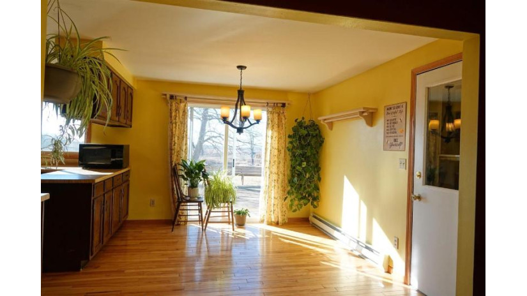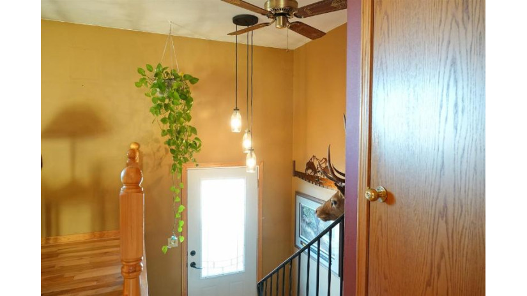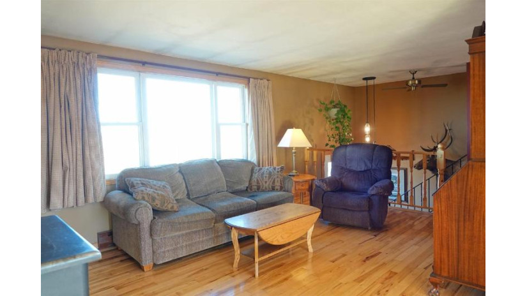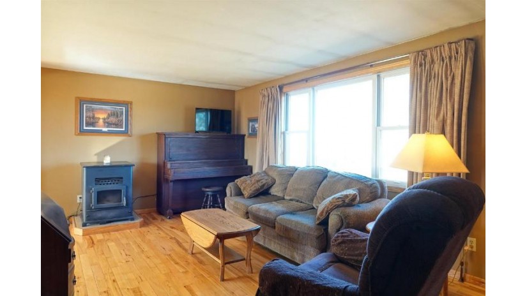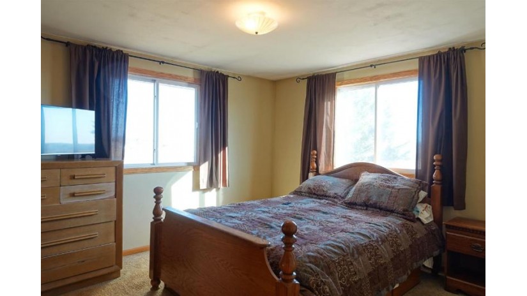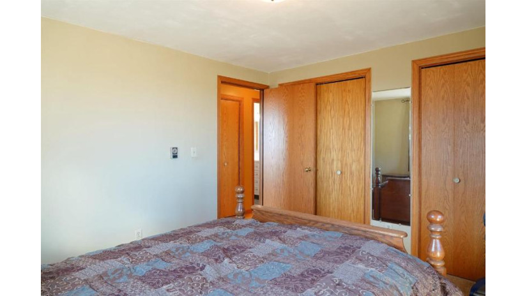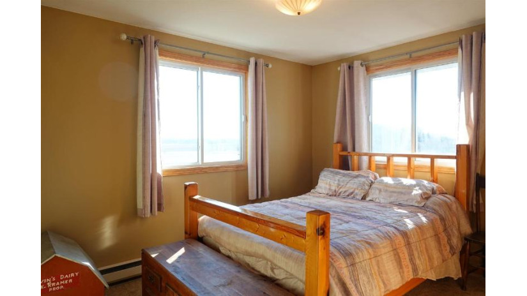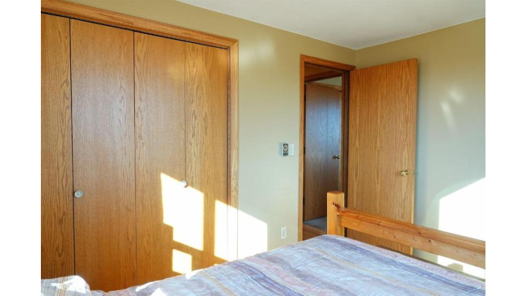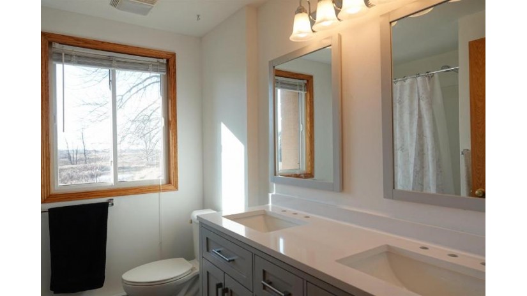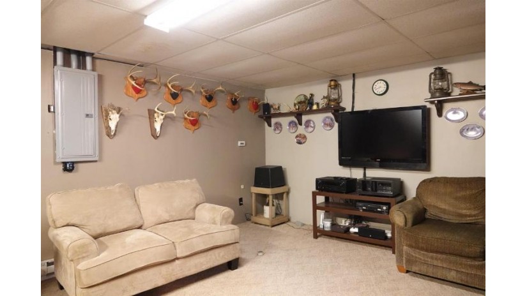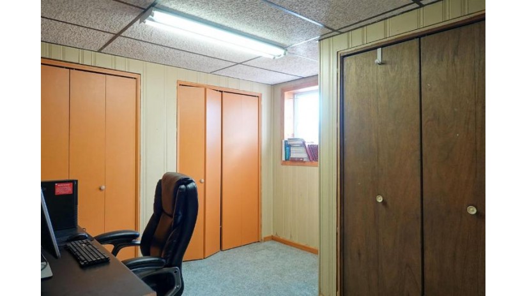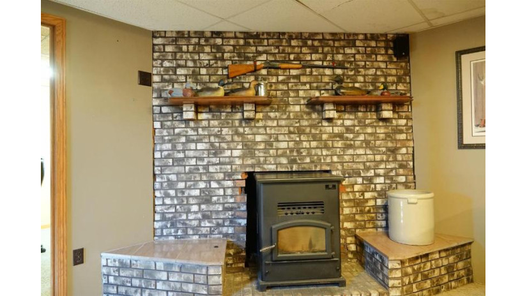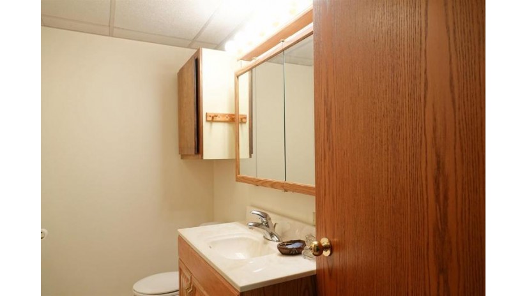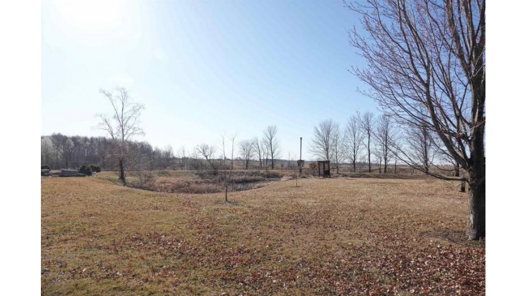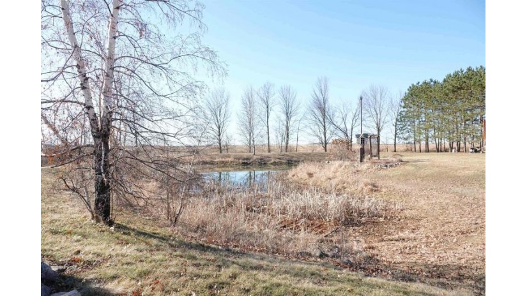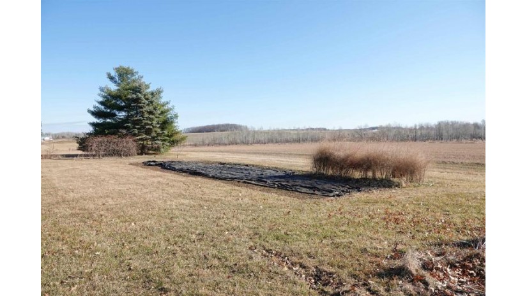225321 Maplenut Road, Colby, WI 54421 $250,000
Features of 225321 Maplenut Road, Colby, WI 54421
WI > Marathon > Colby > 225321 Maplenut Road
- Single Family Home
- Status: ActiveWO
- 4 Bedrooms
- 2 Full Bathrooms
- Garage Size: 2.0
- Garage Type: 2 Car,Attached,Opener Included
- Est. Year Built: 1980
- Estimated Age: 21+ Years
- Estimated Square Feet: 2001-2500
- Square Feet: 2064
- Est. Acreage: 1
- Est. Acreage: >= 1, >= 1/2
- School District: Colby
- High School: Colby
- County: Marathon
- Property Taxes: $1,626
- Property Tax Year: 2023
- MLS#: 22400849
- Listing Company: C21 Dairyland Realty North
- Price/SqFt: $121
- Zip Code: 54421
Property Description for 225321 Maplenut Road, Colby, WI 54421
225321 Maplenut Road, Colby, WI 54421 - This Home Offers Four Bedrooms And Two Bathrooms Including Two Living Spaces That Both Include Pellet Stoves As An Additional Heat Source. Hickory Hardwood Floors Flow Effortlessly Throughout The Main Level. Step Outside To Discover Your Own Slice Of Paradise, This Property Offers The Perfect Setting For Outdoor Entertaining And Relaxation. Escape To Your Own Slice Of Paradise In This Charming Bi-Level Residence Nestled Amidst The Serene Countryside. Embrace The Tranquility Of Nature And The Bounty Of A Lush Garden, Where Mature Trees And Bountiful Perennials Create An Enchanting Oasis That Includes Blueberries, Raspberries, Asparagus, Grapes, Rhubarb, Chives, Mint, Plum Trees, Apple Trees And Many Floral Perennials. Located Within Easy Reach Of Wausau, Marshfield, And Medford, This Home Offers A Prime Location For Commuters. Enjoy A Tranquil Suburban Lifestyle While Still Being Just A Short Drive Away From Work, Schools, Shopping, Dining, And Recreational Amenities. With Quick Access To Major Highways, Commuting Is A Breeze.
Room Dimensions for 225321 Maplenut Road, Colby, WI 54421
Main
- Living Rm: 18.0 x 11.0
- Kitchen: 9.0 x 11.0
- Dining Area: 10.0 x 12.0
- Primary BR: 11.0 x 9.0
- BR 2: 12.0 x 11.0
Lower
- Family Rm: 25.0 x 13.0
- Utility Rm: 0.0 x 0.0
- BR 3: 11.0 x 11.0
- BR 4: 10.0 x 11.0
Basement
- Partially Finished, Poured Concrete
Interior Features
- Heating/Cooling: Baseboard, No Cooling Electric, Other
- Water Waste: Holding Tank, Private Septic System, Well
- Appliances Included: Range/Oven, Refrigerator
- Misc Interior: Carpet, Ceiling Fan(s), Smoke Detector(s), Vinyl Floors, Wood Floors
Building and Construction
- Bi-Level
- Roof: Shingle
- Exterior: Deck
- Construction Type: E Raised Ranch
Land Features
- Water Features: Pond
- Waterfront/Access: N
| MLS Number | New Status | Previous Status | Activity Date | New List Price | Previous List Price | Sold Price | DOM |
| 22400849 | ActiveWO | Active | Mar 23 2024 12:09PM | 43 | |||
| 22400849 | Active | Mar 18 2024 12:09PM | $250,000 | 43 |
Community Homes Near 225321 Maplenut Road
| Colby Real Estate | 54421 Real Estate |
|---|---|
| Colby Vacant Land Real Estate | 54421 Vacant Land Real Estate |
| Colby Foreclosures | 54421 Foreclosures |
| Colby Single-Family Homes | 54421 Single-Family Homes |
| Colby Condominiums |
The information which is contained on pages with property data is obtained from a number of different sources and which has not been independently verified or confirmed by the various real estate brokers and agents who have been and are involved in this transaction. If any particular measurement or data element is important or material to buyer, Buyer assumes all responsibility and liability to research, verify and confirm said data element and measurement. Shorewest Realtors is not making any warranties or representations concerning any of these properties. Shorewest Realtors shall not be held responsible for any discrepancy and will not be liable for any damages of any kind arising from the use of this site.
REALTOR *MLS* Equal Housing Opportunity


 Sign in
Sign in