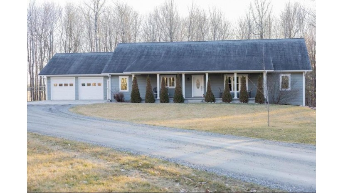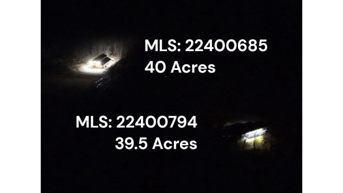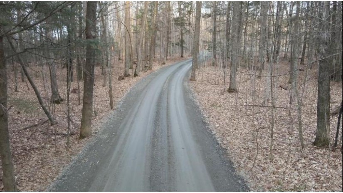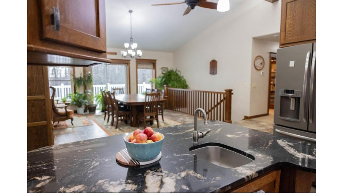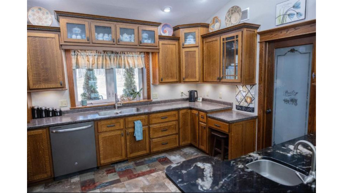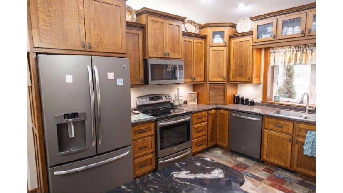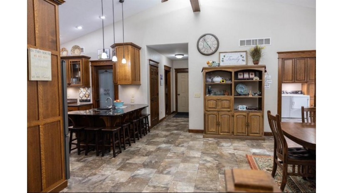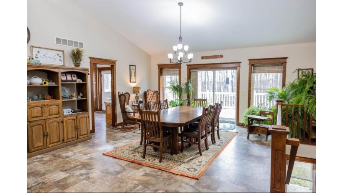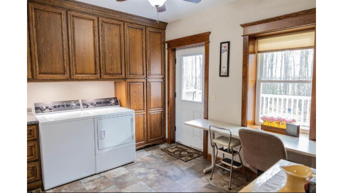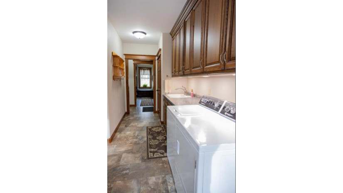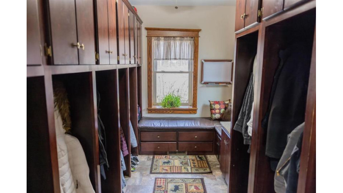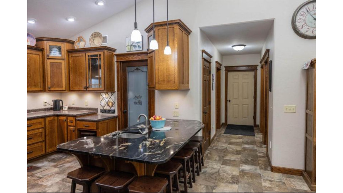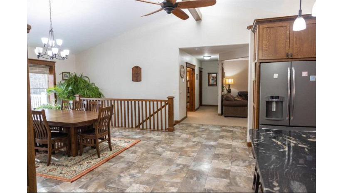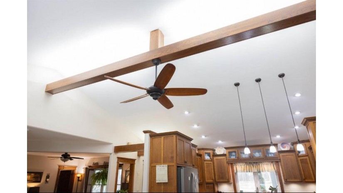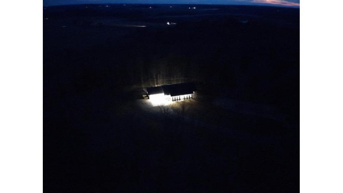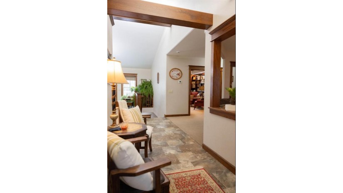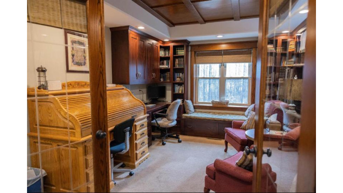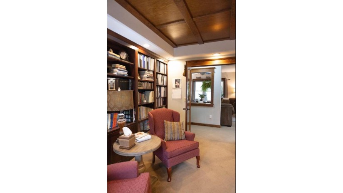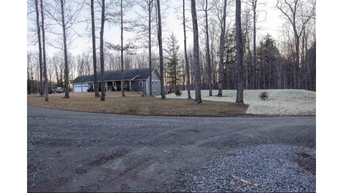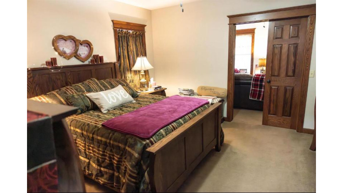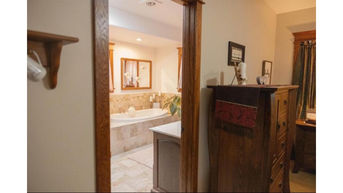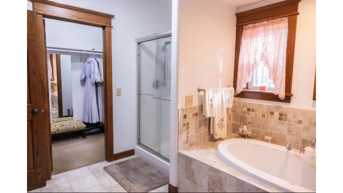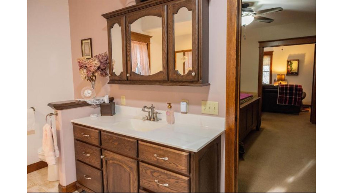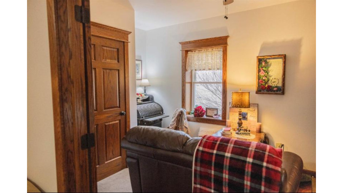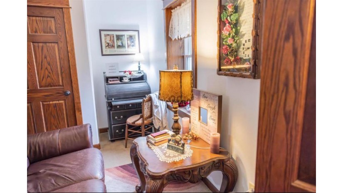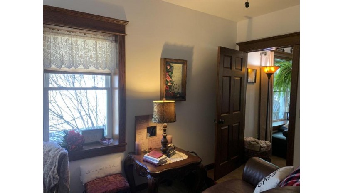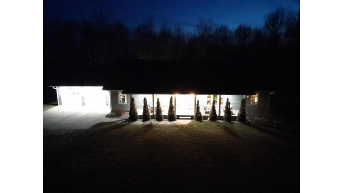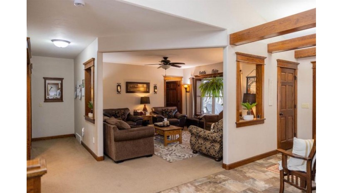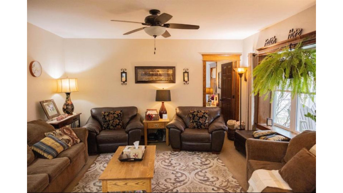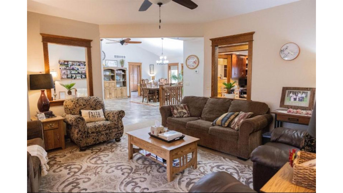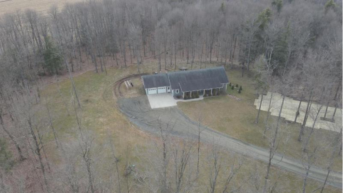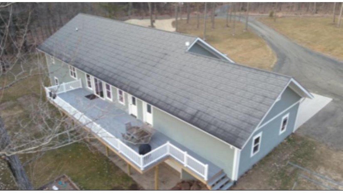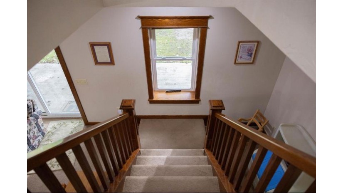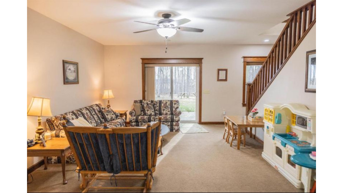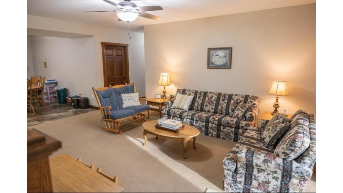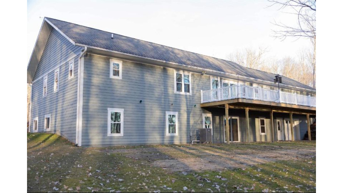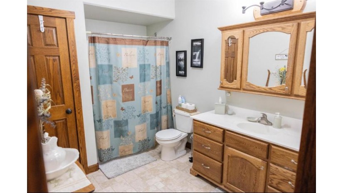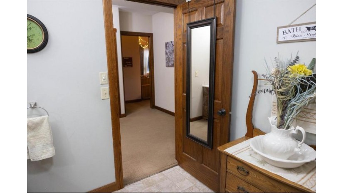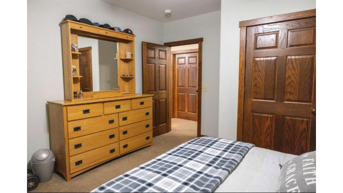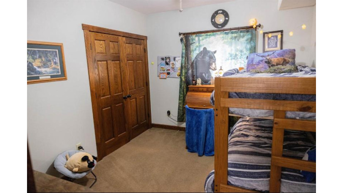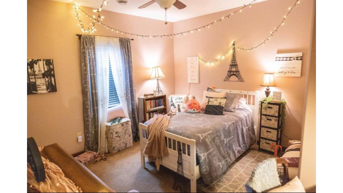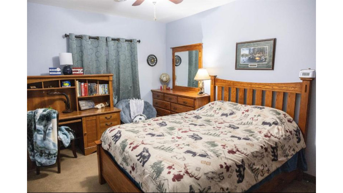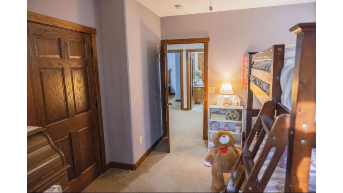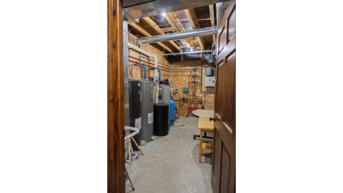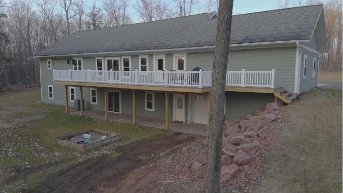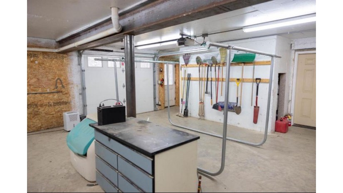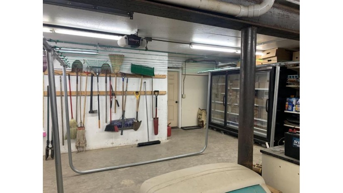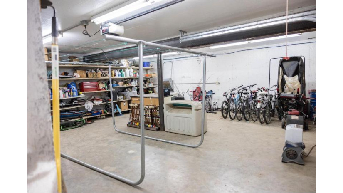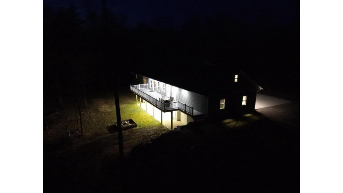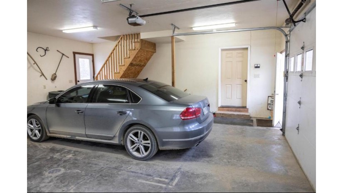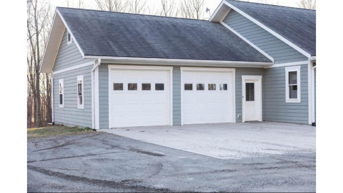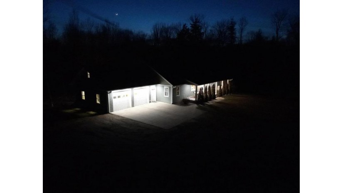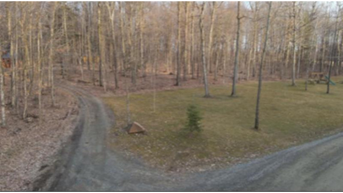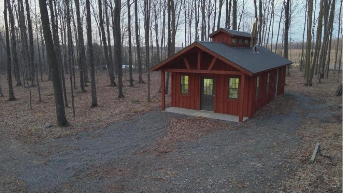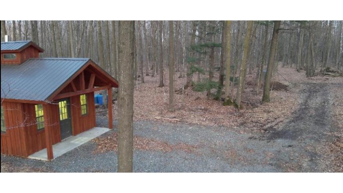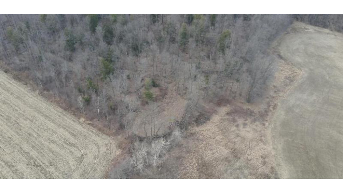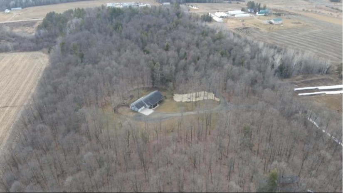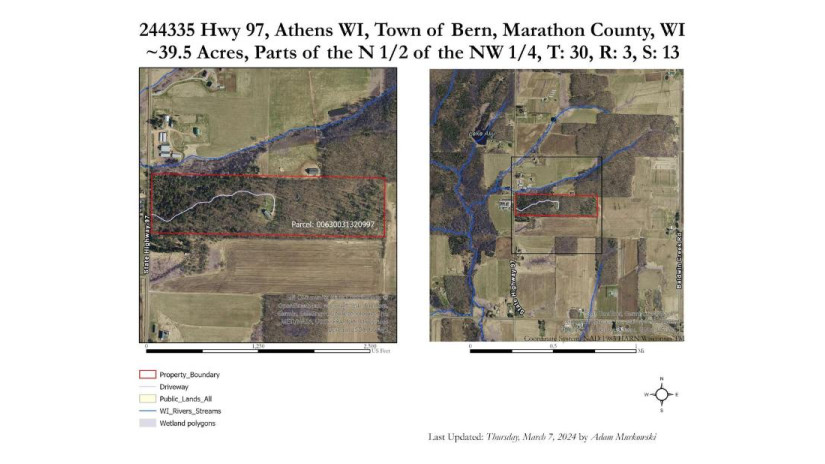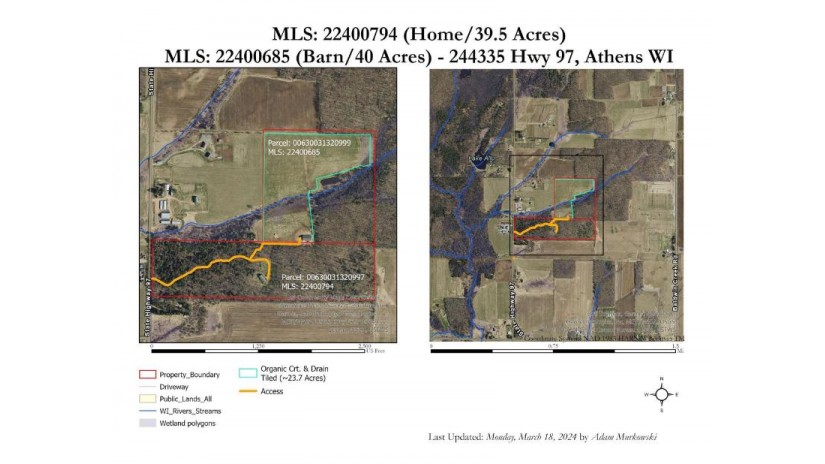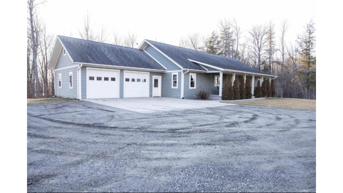244335 State Highway 97, Athens, WI 54411 $788,000
Features of 244335 State Highway 97, Athens, WI 54411
WI > Marathon > Athens > 244335 State Highway 97
- Single Family Home
- Status: ActiveWO
- 6 Bedrooms
- 3 Full Bathrooms
- Garage Size: 2.0
- Garage Type: 2 Car,Attached,Built-in under Home,Heated,Opener I
- Est. Year Built: 2012
- Estimated Age: 11-20 Years
- Estimated Square Feet: 2001-2500
- Square Feet: 2304
- Est. Acreage: 39
- Est. Acreage: >= 1, >= 1/2, >= 10, >= 20, >= 5
- County: Marathon
- Property Taxes: $5,262
- Property Tax Year: 2023
- MLS#: 22400709
- Listing Company: North Central Real Estate Brokerage, Llc - Phone: 715-432-4773
- Price/SqFt: $342
- Zip Code: 54411
Property Description for 244335 State Highway 97, Athens, WI 54411
244335 State Highway 97, Athens, WI 54411 - The Gorgeous Winding Driveway Leads You Back Through Towering Hemlocks, White Pines, And Maples To This Inviting Exclusive, Private Residence With Attached Two Stall Garage Surrounded By 40 Acres Of Beautiful Woodlands. The Shaded Front Porch Welcomes Guests Into The Foyer, Which Opens Up Into The Spacious Living And Dining Area With Its Vaulted And Beamed Ceiling. The Adjacent Kitchen Features A Granite Top Peninsula, Custom Quartersawn Red-Oak Cabinets, And Walk-In Pantry. From The Living Room, French Doors Lead Into The Library With Maple Custom Built-In Bookshelves. The Spacious Master Suite Consists Of A Bedroom, Sitting Area/Nursery, Walk-In Closet, And Master Bathroom Featuring Tile Floor, Shower, And Deep Soaker Tub. The First Floor Laundry Room Has Custom Maple Cabinets, A Sink, And Workspace. From The Dining Room, Step Out Onto The Expansive Deck Overlooking The Backyard, A Spot To Relax And Enjoy Nature At Its Finest.,from The Dining Room Head Down The Stairs To The Fully Finished Lower Level, Which Includes A Family Room, A Full Kitchen, A Bathroom, 5 Bedrooms, Another Bonus Room, Separate Cold Food Storage Space And An Additional Drive Under Attached One Car Garage. The 12? Icf Construction, Triple Pane Windows, And 30? Cellulose In The Attic Makes This An Extremely Energy Efficient Home. The Lp Smartside Exterior Siding, And The Decra Steel Shingles Each Boast A 50-Year Warranty. The Off-Peak Electric Boiler Heat Source Is Used For In-Floor As Well As Forced Air In Home And Garage, Also The Central Air Conditioner, Keeps This Home Comfortable Year Around. There Is A Central Vac System Throughout. This Property Includes A Unique Maple Syrup Shack And Approximately 2,000 Maple Trees For Producing Tasty Maple Syrup. But That?s Not All! For That Great Sportsman, This 40 Acre Features Great Whitetail Hunting. This Special Property Has It All.
Room Dimensions for 244335 State Highway 97, Athens, WI 54411
Main
- Living Rm: 15.0 x 15.0
- Kitchen: 11.0 x 10.0
- Primary BR: 14.0 x 12.0
- Other4: 0.0 x 0.0
Lower
- Family Rm: 14.0 x 18.0
- Dining Area: 16.0 x 22.0
- BR 2: 14.0 x 14.0
- BR 3: 13.0 x 12.0
- BR 4: 10.0 x 12.0
- BR 5: 16.0 x 10.0
- Other1: 9.0 x 12.0
- Kitchen #2: 12.0 x 15.0
Other
-
Storage building
Basement
- Finished, Poured Concrete
Interior Features
- Heating/Cooling: Air exchanger, Central Air, Forced Air, Geothermal, Hot Water, In-floor, Radiant
- Water Waste: Mound System, Private Septic System, Well
- Appliances Included: Dishwasher, Dryer, Microwave, Range/Oven, Refrigerator, Washer
- Misc Interior: All window coverings, Central Vacuum, Smoke Detector(s), Walk-in closet(s), Water Softener
Building and Construction
- 1 Story
- Roof: Metal
- Exterior: Deck
- Construction Type: E Ranch
Land Features
- Waterfront/Access: N
| MLS Number | New Status | Previous Status | Activity Date | New List Price | Previous List Price | Sold Price | DOM |
| 22400709 | ActiveWO | Active | Apr 15 2024 4:09PM | 58 | |||
| 22400709 | Active | Mar 9 2024 3:10AM | $788,000 | 58 |
Community Homes Near 244335 State Highway 97
| Athens Real Estate | 54411 Real Estate |
|---|---|
| Athens Vacant Land Real Estate | 54411 Vacant Land Real Estate |
| Athens Foreclosures | 54411 Foreclosures |
| Athens Single-Family Homes | 54411 Single-Family Homes |
| Athens Condominiums |
The information which is contained on pages with property data is obtained from a number of different sources and which has not been independently verified or confirmed by the various real estate brokers and agents who have been and are involved in this transaction. If any particular measurement or data element is important or material to buyer, Buyer assumes all responsibility and liability to research, verify and confirm said data element and measurement. Shorewest Realtors is not making any warranties or representations concerning any of these properties. Shorewest Realtors shall not be held responsible for any discrepancy and will not be liable for any damages of any kind arising from the use of this site.
REALTOR *MLS* Equal Housing Opportunity


 Sign in
Sign in