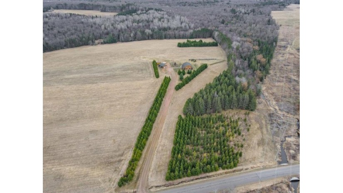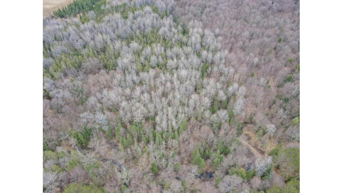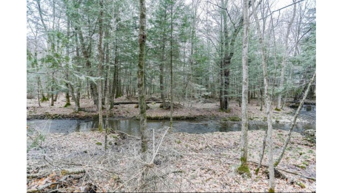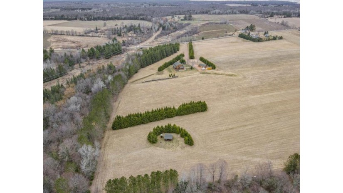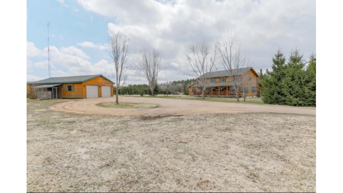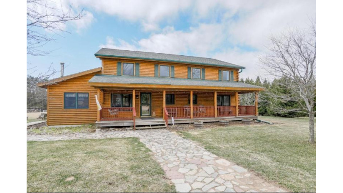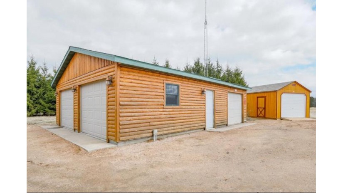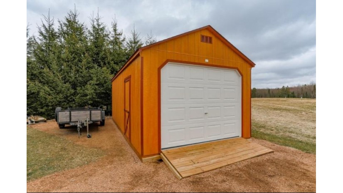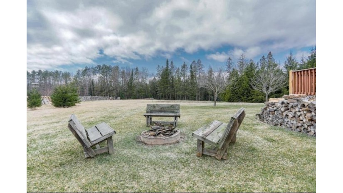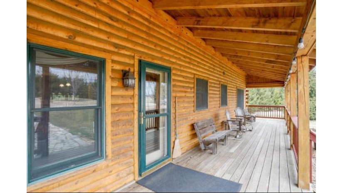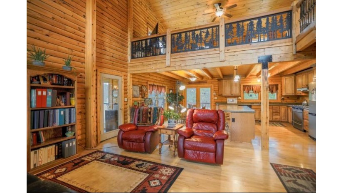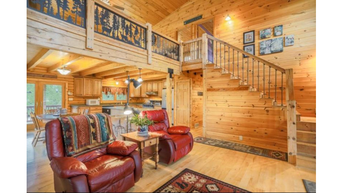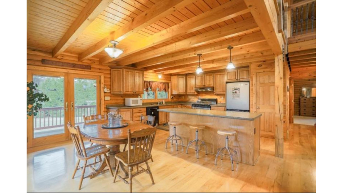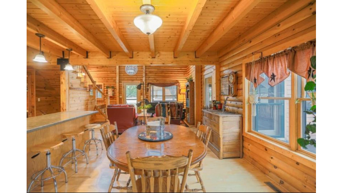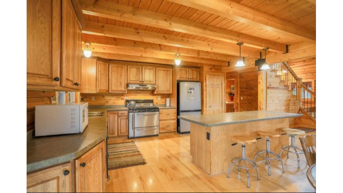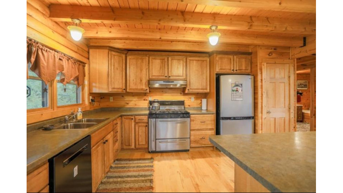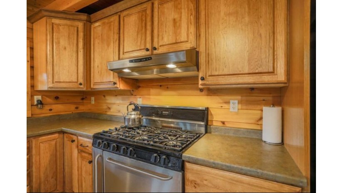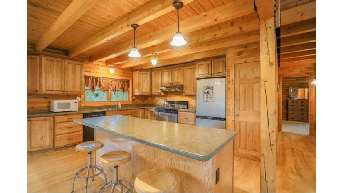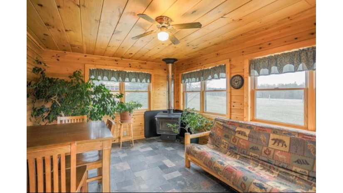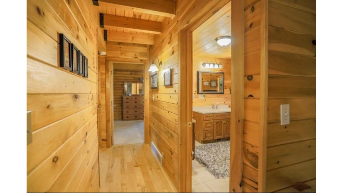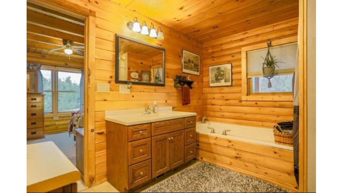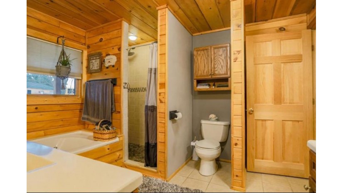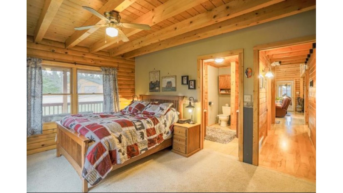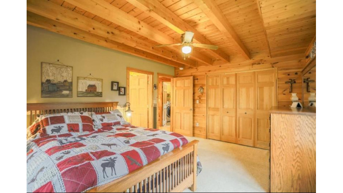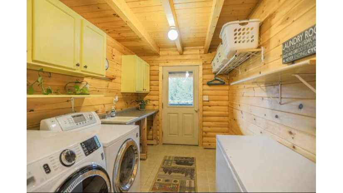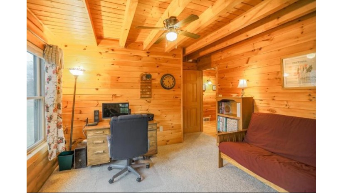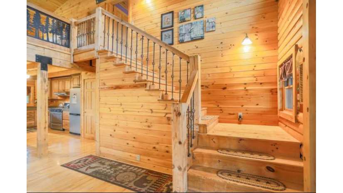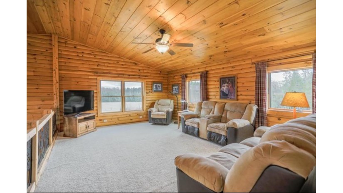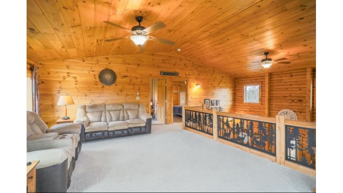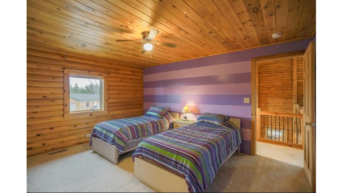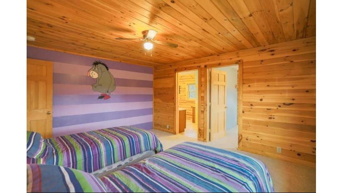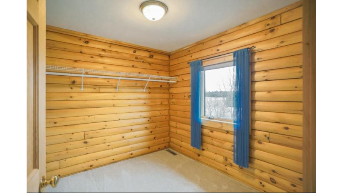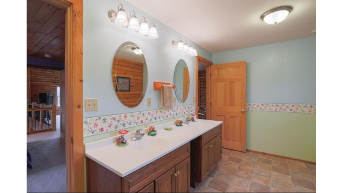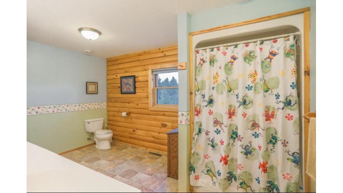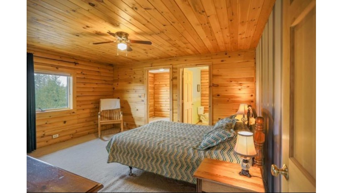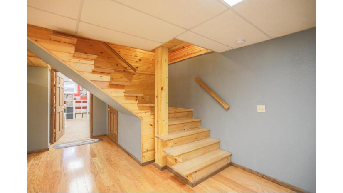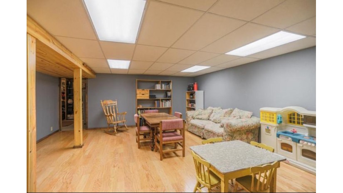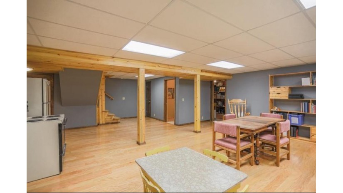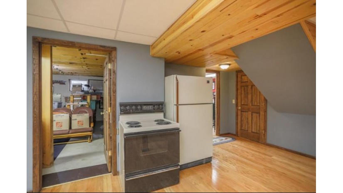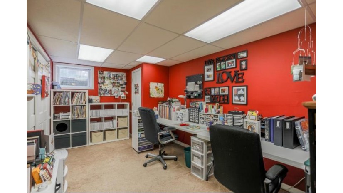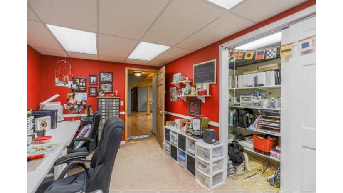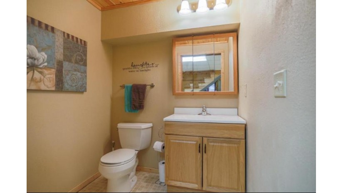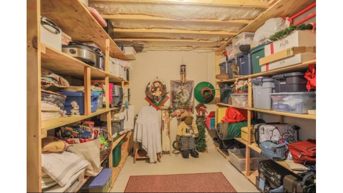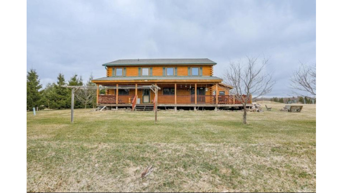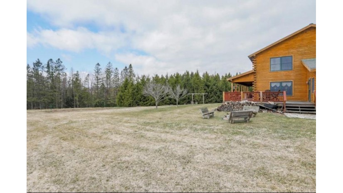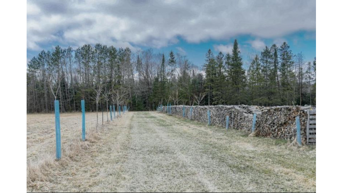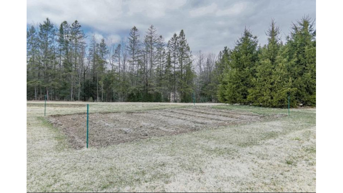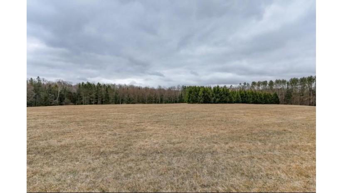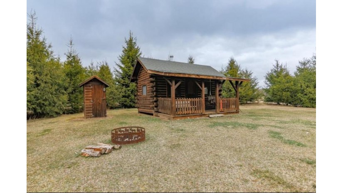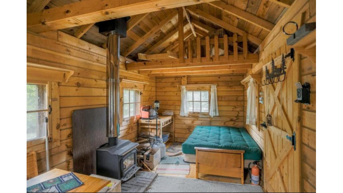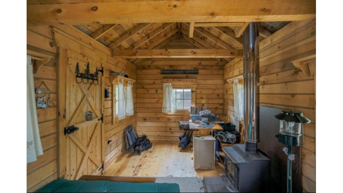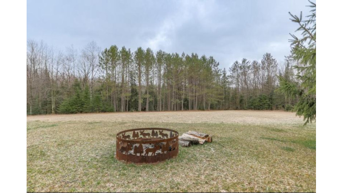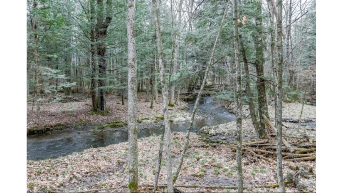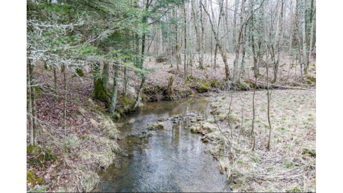236841 Eau Claire River Road, Aniwa, WI 54408 $599,900
Features of 236841 Eau Claire River Road, Aniwa, WI 54408
WI > Marathon > Aniwa > 236841 Eau Claire River Road
- Single Family Home
- Status: ActiveWO
- 4 Bedrooms
- 2 Full Bathrooms
- 1 Half Bathrooms
- Garage Size: 3.0
- Garage Type: 3 Car,Detached,Opener Included
- Est. Year Built: 2006
- Estimated Age: 11-20 Years
- Estimated Square Feet: 3001-3500
- Square Feet: 3424
- Est. Acreage: 40
- Est. Acreage: >= 1, >= 1/2, >= 10, >= 20, >= 5
- School District: Antigo
- High School: Antigo
- County: Marathon
- Property Taxes: $4,741
- Property Tax Year: 2023
- MLS#: 22401234
- Listing Company: Coldwell Banker Action - Main: 715-359-0521
- Price/SqFt: $175
- Zip Code: 54408
Property Description for 236841 Eau Claire River Road, Aniwa, WI 54408
236841 Eau Claire River Road, Aniwa, WI 54408 - Rare Opportunity To Own A Custom-Built Full Log Home (by Northeastern Log Homes Out Of Maine) Being Sold On Approx. 40 Acres! Centrally Located Only 25-Minutes From Wausau, Weston And Antigo, With The Dells Of Eau Claire In Your Backyard (the South Property Line Adjoins The County Park). Quiet, Country Living, Nicely Set Back From The Road With Mature Pine Trees For Privacy And Wind Protection, Mix Of Apple & Flowering Crabapple Trees, Two Garden Areas, A Desirable Combination Of Tillable Acreage (certified Organic), And Mature Wooded Acreage (mix Of Poplar, Red Pine, Sugar Maple, Spruce & Others - Not Enrolled In The Mfl) With Manicured Walking / Atv Trails, Tons Of Wildlife (deer & Turkey), And A Nice Creek That Flows Into The Eau Claire River.,plus A Private 10ft X 18ft Amish-Built Log Cabin With Wood Stove And Outhouse - Great Guest House Or Hunting Retreat. 3-Car Detached Garage (36ft X 24ft) With An Included Storage Shed (12ft X 24ft - New In 2022), Ample Parking Space, Full-Length Covered Front & Back Porch, Underground Dog Fence, And Kennel With An Attached Dog Run. Built In 2006, This Home Features Just Over 3,400 Finished Sq Ft With 4 Bedrooms (additional Bonus Rooms), 2.5 Bathrooms, Soaring Vaulted Ceilings, Anderson Windows, Exposed Staircase & Open Upper Loft, With Beautiful White Pine Throughout! Gourmet Kitchen With Included Appliances (6-Burner Gas Range, Refrigerator, And The Dishwasher - Only A Few Years Old), Large Center Island For Entertaining / Extra Seating And A Sizable Dining Area. Cozy 3-Seasons Room With Corner Wood Burning Stove With Convenient Deck Access. Two Bedrooms On The Main Level - One With Adjoining Access To The Full Bath With Whirlpool Tub And Walk-In Tile Shower, Along With The Convenience Of Main Level Laundry (included Upgraded Front-Load Washer & Dryer). Expansive Upper Level Loft With Another Two Bedrooms - Both With 9 Ft Walk-In Closets And Adjoined Bathroom Access! Almost Entirely Finished Lower Level With A Spacious Rec Room, Half Bath, Spacious Bonus Room, And Two Unfinished Storage Areas. In Addition To The Ample Closet Space, This Home Has No Shortage Of Storage. Additional Values Include The Water Heater (only 2 Yrs Old), Quality Roof (40-Yr Shingle), Forced Air Furnace (new Heat Exchanger In 2024) & Central A/C, Owned 1,000 Gallon Lp Tank, Mound Septic System, Also Includes The Firewood Cut & Split (approx. 4 Years Of Wood Per The Owners). High Speed Internet Available Through Network Professionals (signal From The 40 Ft Tower Off The Garage) For Those Who Work From Home Or Enjoy Video Streaming. This One-Of-A-Kind Home Won'T Last Long. Schedule Your Showing Today!
Room Dimensions for 236841 Eau Claire River Road, Aniwa, WI 54408
Main
- Living Rm: 16.0 x 15.0
- Kitchen: 16.0 x 12.0
- DiningArea: 16.0 x 10.0
- Utility Rm: 0.0 x 0.0
- Primary BR: 15.0 x 12.0
- BR 2: 13.0 x 12.0
- Other1: 15.0 x 12.0
Upper
- BR 3: 15.0 x 13.0
- BR 4: 15.0 x 13.0
- Loft: 21.0 x 16.0
Lower
- Family Rm: 21.0 x 20.0
Basement
- Finished, Full, Poured Concrete, Sump Pump
Interior Features
- Heating/Cooling: Central Air, Forced Air Lp Gas
- Water Waste: Mound System, Private Septic System, Well
- Appliances Included: Dishwasher, Dryer, Range/Oven, Refrigerator, Washer
- Misc Interior: All window coverings, Carpet, Cathedral/vaulted ceiling, Ceiling Fan(s), Florida/Sun Room, High Speed Internet, Loft, Smoke Detector(s), Tile Floors, Vinyl Floors, Walk-in closet(s), Wood Floors
Building and Construction
- 2 Story
- Roof: Shingle
- Exterior: 3-season porch, Deck, Porch
- Construction Type: E Other
Land Features
- Water Features: Creek, Over 300 feet, Stream/Creek, Waterfrontage on Lot
- Waterfront/Access: Y
| MLS Number | New Status | Previous Status | Activity Date | New List Price | Previous List Price | Sold Price | DOM |
| 22401234 | ActiveWO | Active | Apr 13 2024 8:09PM | 23 | |||
| 22401234 | Active | Apr 10 2024 12:09PM | $599,900 | 23 |
Community Homes Near 236841 Eau Claire River Road
| Aniwa Real Estate | 54408 Real Estate |
|---|---|
| Aniwa Vacant Land Real Estate | 54408 Vacant Land Real Estate |
| Aniwa Foreclosures | 54408 Foreclosures |
| Aniwa Single-Family Homes | 54408 Single-Family Homes |
| Aniwa Condominiums |
The information which is contained on pages with property data is obtained from a number of different sources and which has not been independently verified or confirmed by the various real estate brokers and agents who have been and are involved in this transaction. If any particular measurement or data element is important or material to buyer, Buyer assumes all responsibility and liability to research, verify and confirm said data element and measurement. Shorewest Realtors is not making any warranties or representations concerning any of these properties. Shorewest Realtors shall not be held responsible for any discrepancy and will not be liable for any damages of any kind arising from the use of this site.
REALTOR *MLS* Equal Housing Opportunity


 Sign in
Sign in