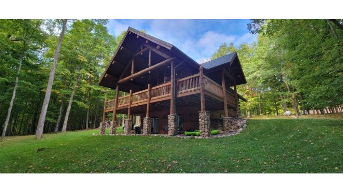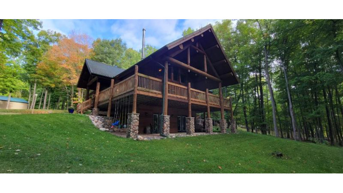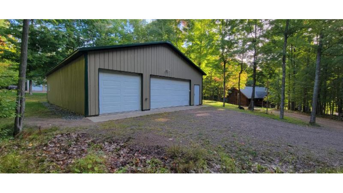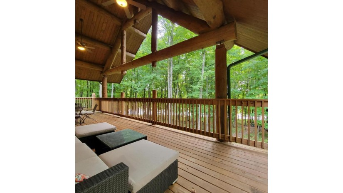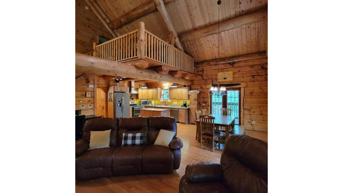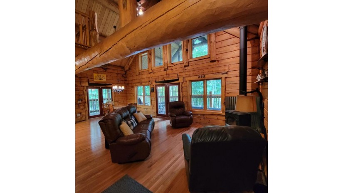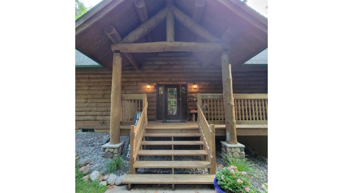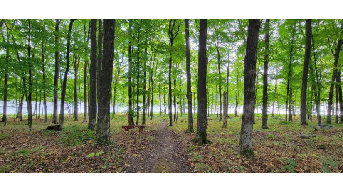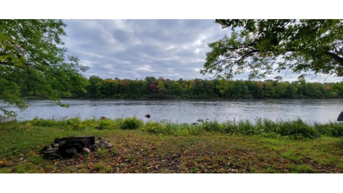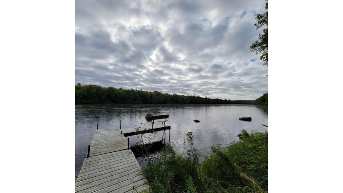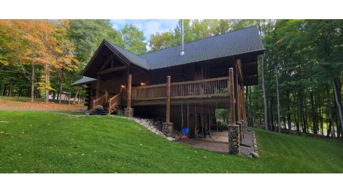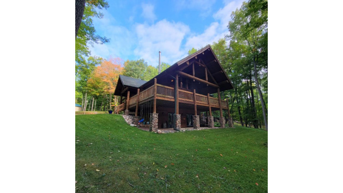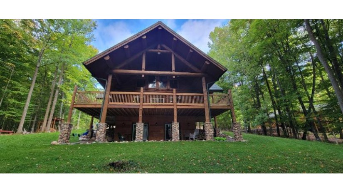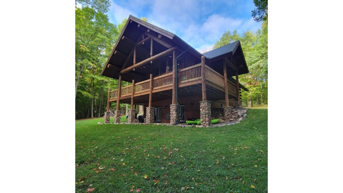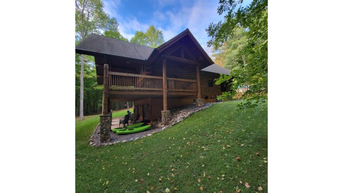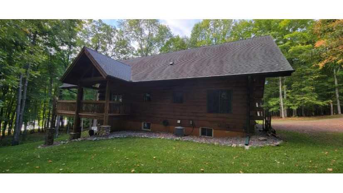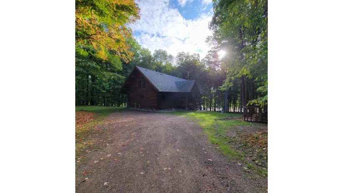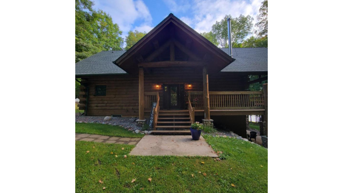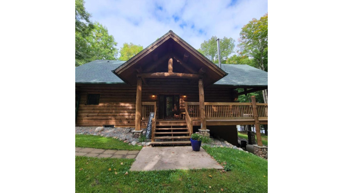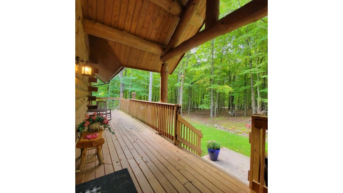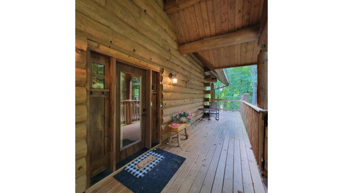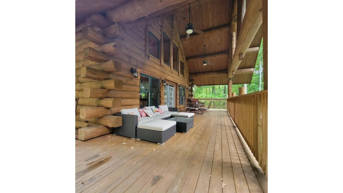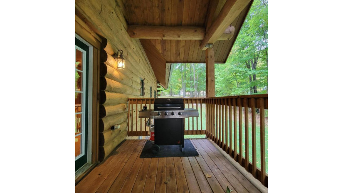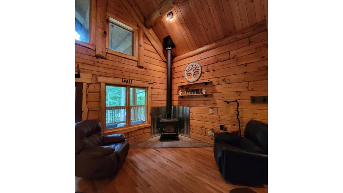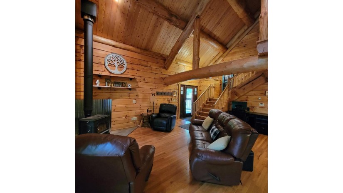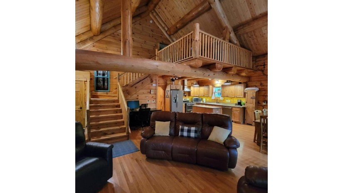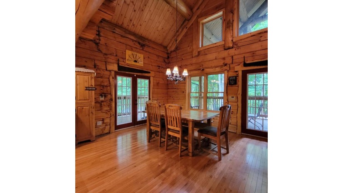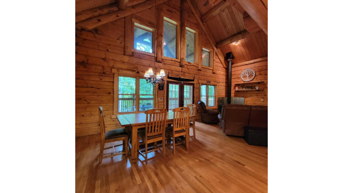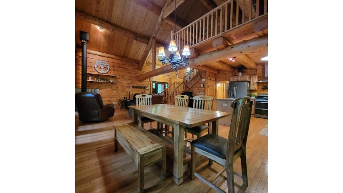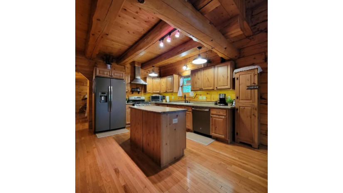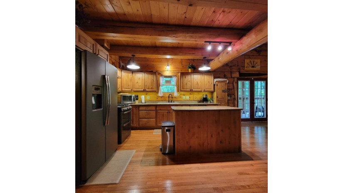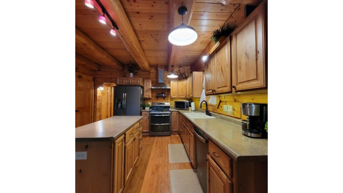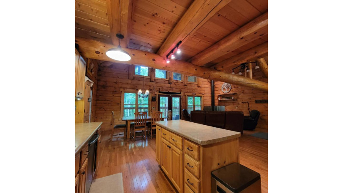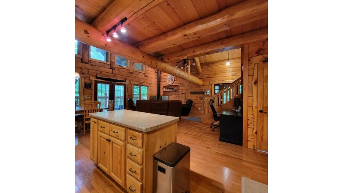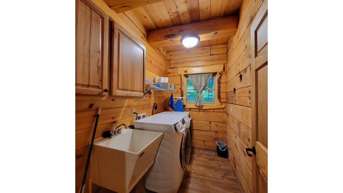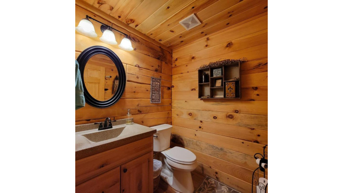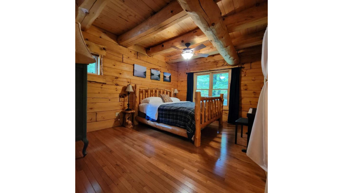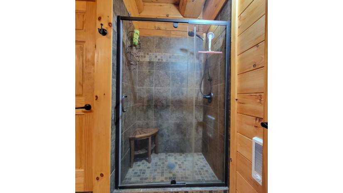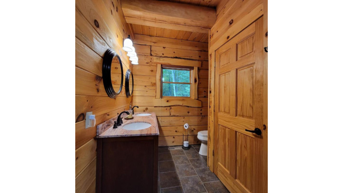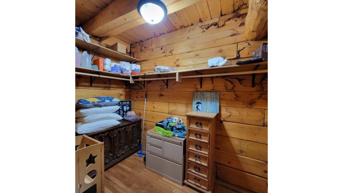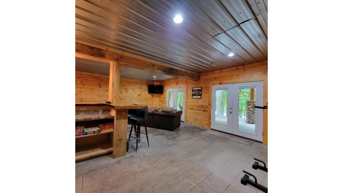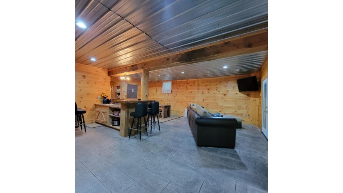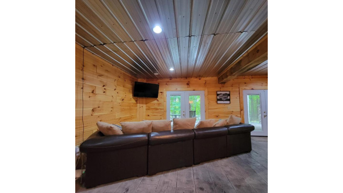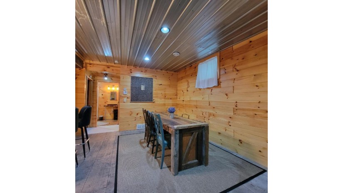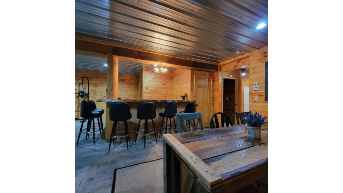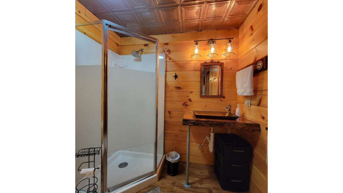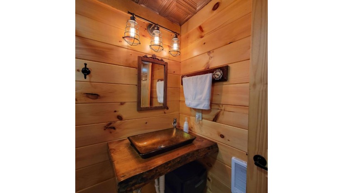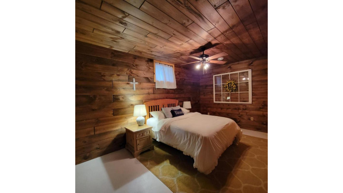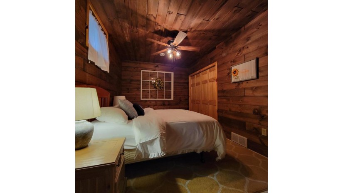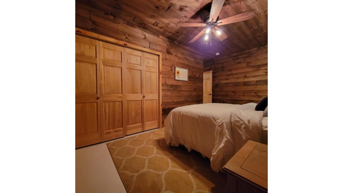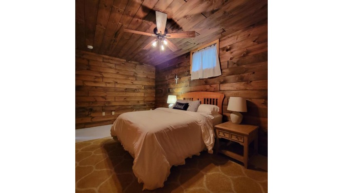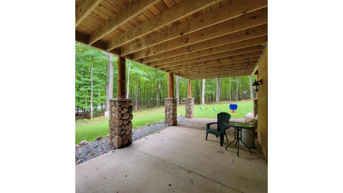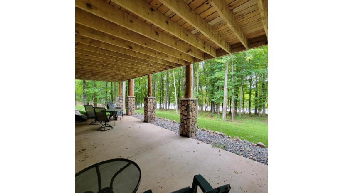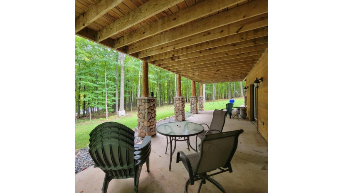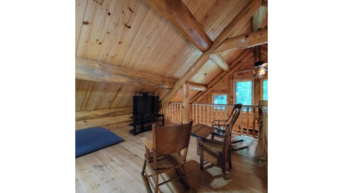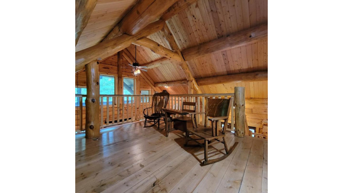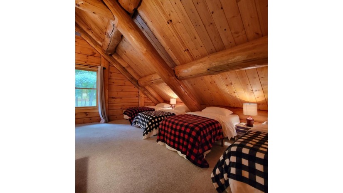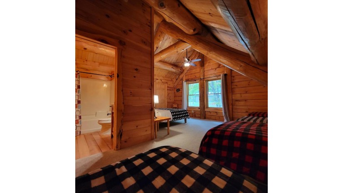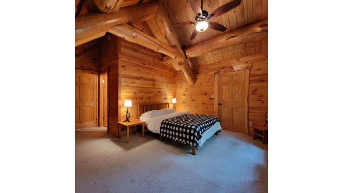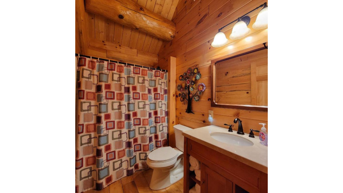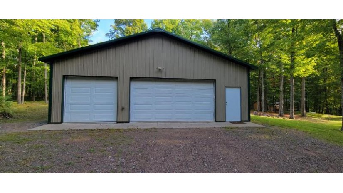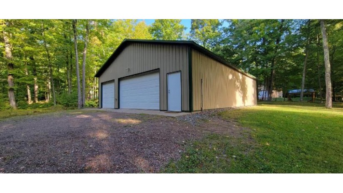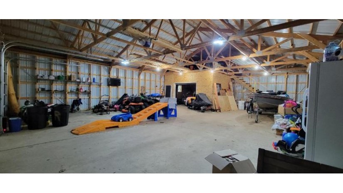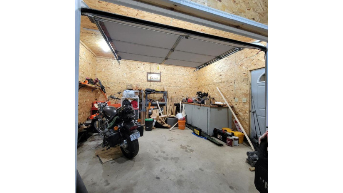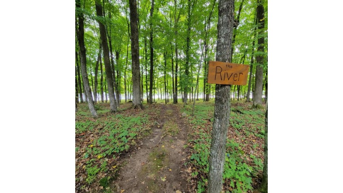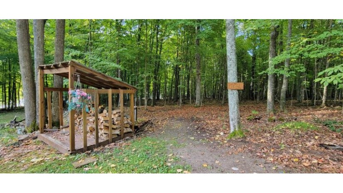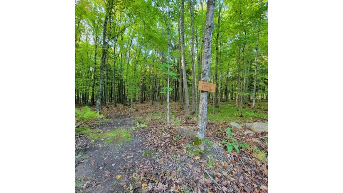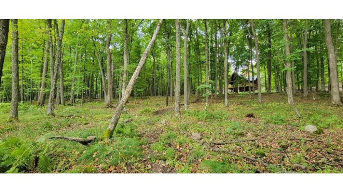N6816 Mistwood Dr, Tomahawk, WI 54487 $749,000
Features of N6816 Mistwood Dr, Tomahawk, WI 54487
WI > Lincoln > Tomahawk > N6816 Mistwood Dr
- Single Family Home
- Property Type: SingleFamilyResidence
- Status: Active w/Contract
- 3 Bedrooms
- 3 Full Bathrooms
- 1 Half Bathrooms
- Est. Square Footage: 2,830
- Attached Garage: No
- Est. Year Built: 2016
- Est. Acreage: 4.41
- Subdivision: Mistwood
- High School: LI Tomahawk
- Body of Water: Grandfather Flowage
- Est. Waterfront Footage: 300
- County: Lincoln
- Property Taxes: $5,360
- Property Tax Year: 2022
- Postal Municipality: Tomahawk
- Township: Rock Falls
- MLS#: 203950
- Listing Company: Wild Rivers Group Real Estate, Llc
- Price/SqFt: $264
- Zip Code: 54487
Property Description for N6816 Mistwood Dr, Tomahawk, WI 54487
N6816 Mistwood Dr, Tomahawk, WI 54487 - PEACEFUL, UNIQUE, STUNNING FALL COLORS!!! Presenting this 3 bedroom, 4 bathroom full log home. The home is surrounded by 4.41 acres of pure Maple and Oak, every fall will be breathe taking to behold. Located on the Wisconsin River/ Grandfather Flowage, enjoy your 300 feet of frontage on this quiet body of water. This section of the river is perfect for fishing, kayaking, floating down the river and relaxing. The log home features massive whole beams on all levels, custom log stairs and trim work throughout. Open concept with cathedral ceilings creates perfect entertainment opportunities and don't forget about covered deck overlooking the property! Downstairs features a nice sized open area with a wet bar, perfect for enjoying the game. This property has had short term rental success. 48' x 36' pole building for your vehicles, toys and storage. Come and take a look today!
Room Dimensions for N6816 Mistwood Dr, Tomahawk, WI 54487
Main
- Living Rm: 21x15'6
- Kitchen: 14'4x12
- Dining Area: 12x10
- Utility Rm: 8'10x5'5
- Primary BR: 26'10x11'6
- Bathroom:
- Bathroom:
Upper
- Loft: 13'2x13'1
- Bedroom: 16'6x17'6
- Bathroom:
Lower
- Living Rm: 25'5x24'10
- Bedroom: 16'8x13
- Bathroom:
Basement
- ExteriorEntry, Finished, Full, InteriorEntry, WalkOutAccess
Interior Features
- Heating/Cooling: ForcedAir, Propane, RadiantFloor
Building and Construction
- TwoStory
- Flooring: Carpet, Concrete, Laminate, Mixed, Tile, Wood
- Roof: Composition, Shingle
Land Features
- Waterfront/Access: Y
- Lot Description: 150x630
| MLS Number | New Status | Previous Status | Activity Date | New List Price | Previous List Price | Sold Price | DOM |
| 203950 | Active w/Contract | Active | Apr 24 2024 8:47PM | 224 | |||
| 203950 | Active | Sep 22 2023 2:17PM | $749,000 | 224 |
Community Homes Near N6816 Mistwood Dr
| Tomahawk Real Estate | 54487 Real Estate |
|---|---|
| Tomahawk Vacant Land Real Estate | 54487 Vacant Land Real Estate |
| Tomahawk Foreclosures | 54487 Foreclosures |
| Tomahawk Single-Family Homes | 54487 Single-Family Homes |
| Tomahawk Condominiums |
The information which is contained on pages with property data is obtained from a number of different sources and which has not been independently verified or confirmed by the various real estate brokers and agents who have been and are involved in this transaction. If any particular measurement or data element is important or material to buyer, Buyer assumes all responsibility and liability to research, verify and confirm said data element and measurement. Shorewest Realtors is not making any warranties or representations concerning any of these properties. Shorewest Realtors shall not be held responsible for any discrepancy and will not be liable for any damages of any kind arising from the use of this site.
REALTOR *MLS* Equal Housing Opportunity


 Sign in
Sign in