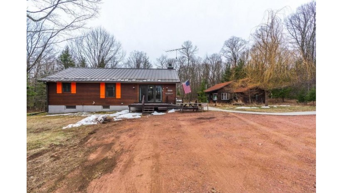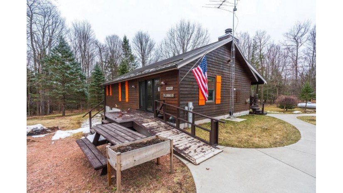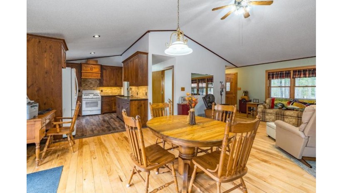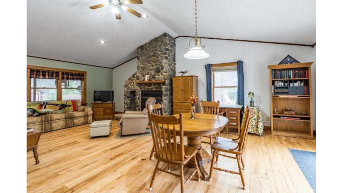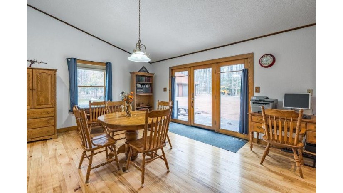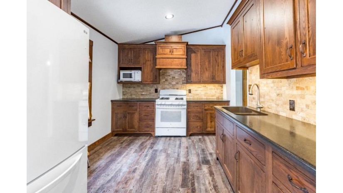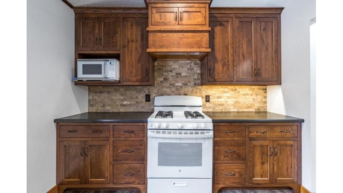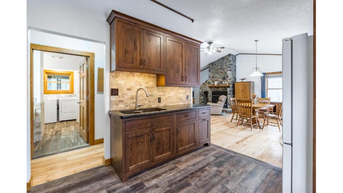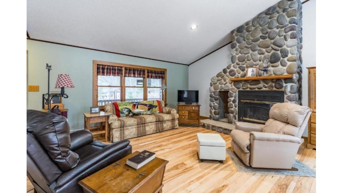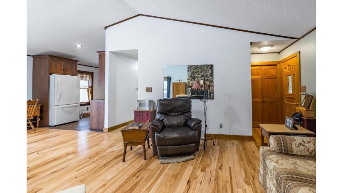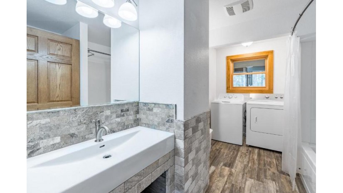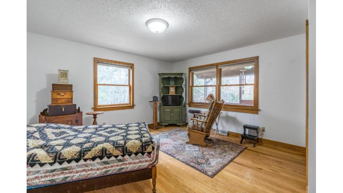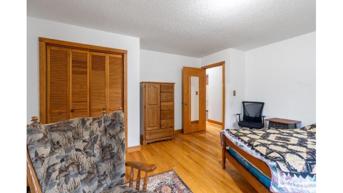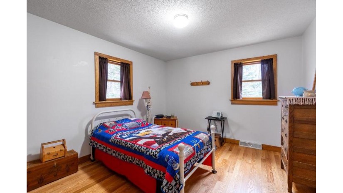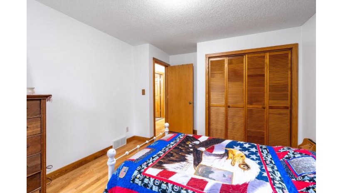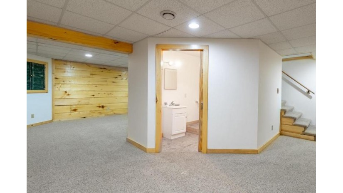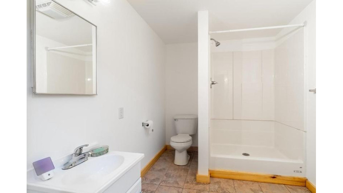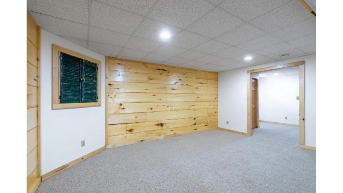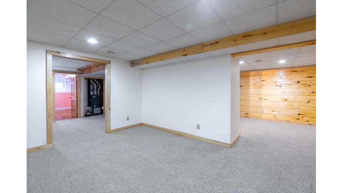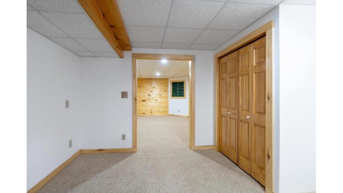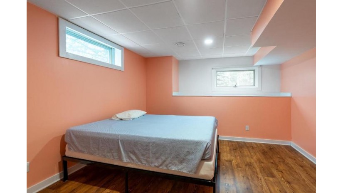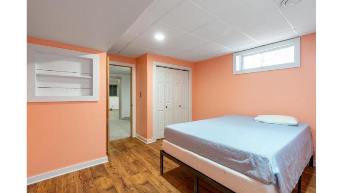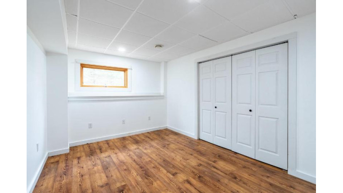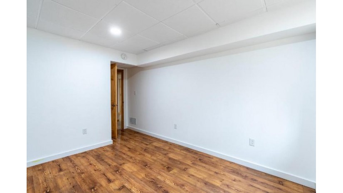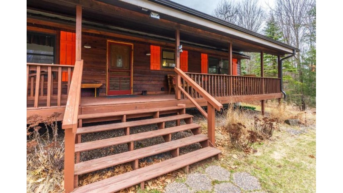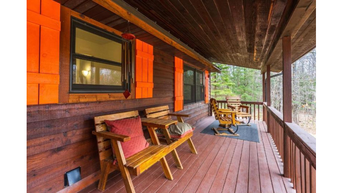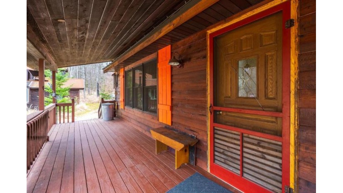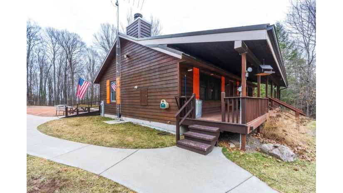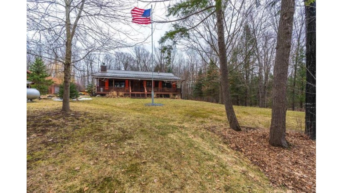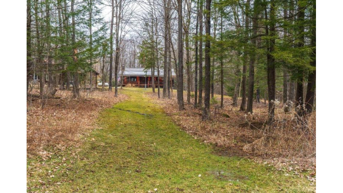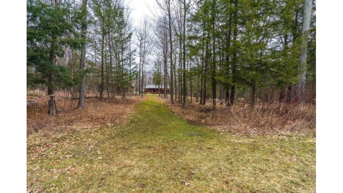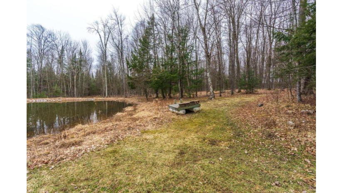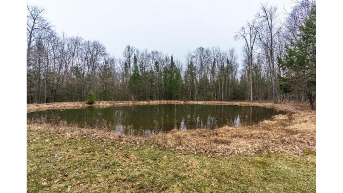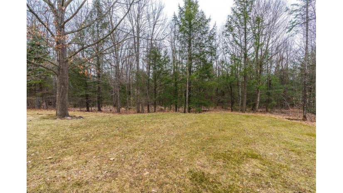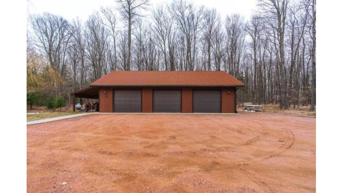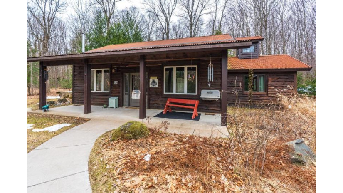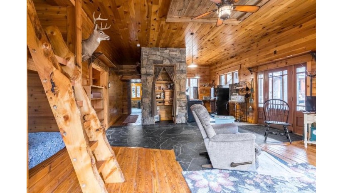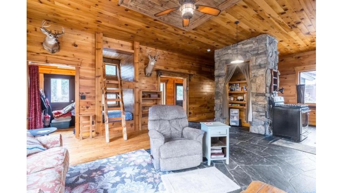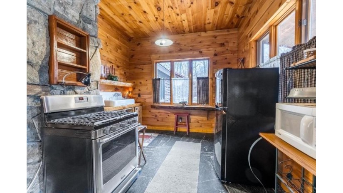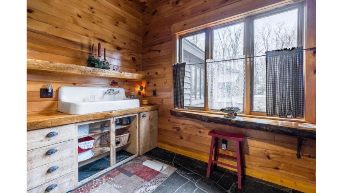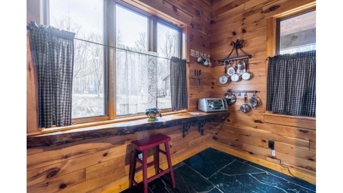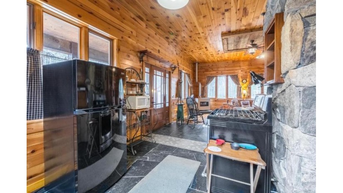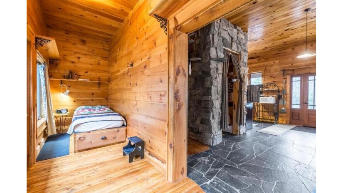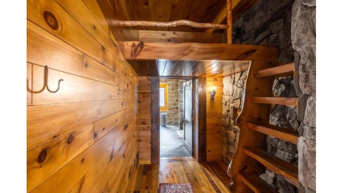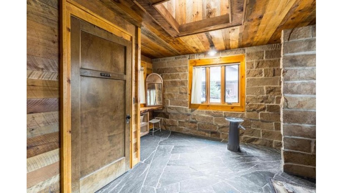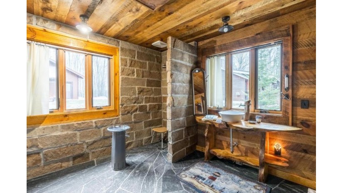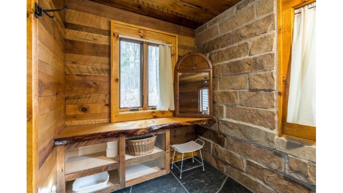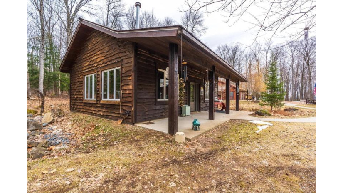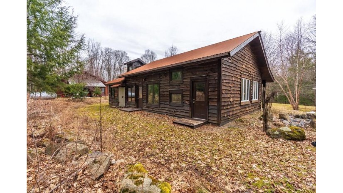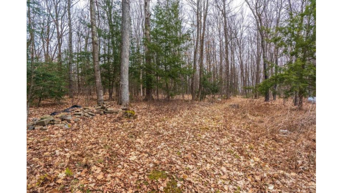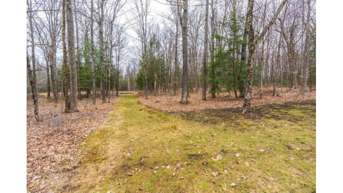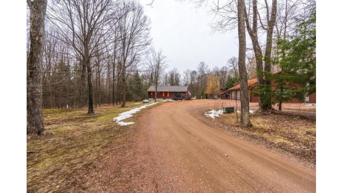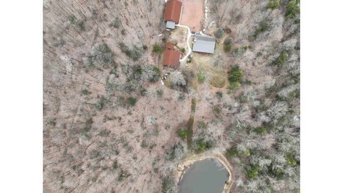W4771 Tombstone Drive, Merrill, WI 54452 $595,000
Features of W4771 Tombstone Drive, Merrill, WI 54452
WI > Lincoln > Merrill > W4771 Tombstone Drive
- Single Family Home
- Status: Active
- 3 Bedrooms
- 3 Full Bathrooms
- Garage Size: 3.0
- Garage Type: 3 Car,Detached
- Est. Year Built: 1996
- Estimated Age: 21+ Years
- Estimated Square Feet: 3501-5000
- Square Feet: 3533
- Est. Acreage: 12
- Est. Acreage: >= 1, >= 1/2, >= 10, >= 5
- School District: Merrill Area
- High School: Merrill
- County: Lincoln
- Property Taxes: $3,585
- Property Tax Year: 2023
- MLS#: 22401170
- Listing Company: Rock Solid Real Estate
- Price/SqFt: $168
- Zip Code: 54452
Property Description for W4771 Tombstone Drive, Merrill, WI 54452
W4771 Tombstone Drive, Merrill, WI 54452 - Open House Sunday, April 7th From 1:30-3:30pm. Welcome To Your Own Private Paradise Nestled On A Sprawling 12 Acres, Where Tranquility Meets Luxury Living. This Extraordinary Property Boasts Not One, But Two Exquisite Homes, Creating An Unparalleled Opportunity For Multigenerational Living, Guest Accommodations, Or Rental Income Potential. The Picturesque Pond Enhances The Natural Beauty Of The Surroundings. Whether You'Re Strolling Along The Winding Pathways Or Enjoying A Peaceful Moment By The Water'S Edge, The Serene Ambiance Sets The Stage For A Life Of Relaxation And Rejuvenation With 4-Wheeler Trails Throughout The Property. (pond Is Low Right Now And Does Rise Slightly With Seasons. A Sandy Beach Area Once Was There And Could Be Brought Back To Its Previous State By Buyer.) The Main Residence Built By Wendorf Construction Features 2 Bedrooms On The Main Floor And 2 Bonus Rooms In The Lower Level; One Bathroom On The Main Level And A Second Bathroom In The Lower Level. This Wooded Wonder Offers An Expansive Floor Plan That Seamlessly Blends Country Living With Functionality.,the Kitchen Has Soft Close Thorcraft Cabinetry With Pull Out Drawers In Some Cabinets, Garbage/Recycling Drawer, A Spice Cabinet To The Left Of The Stove And Above The Stove It Is Wired For A Fan. The Tile Backsplash Is Sure To Please As It Complements The High Definition Laminate Counters. Every Space Exudes Sophistication And Style. Large Windows Throughout Invite An Abundance Of Natural Light, While Providing Breathtaking Views Of The Lush Landscape And Pond. Main Floor Laundry Is Found In The Bathroom With A New Tub Less Than 5 Years Old And Beautifully Tiled Walls For An Added Level Of Class & A Wall Heater. Linen Shelving Is Conveniently Located In The Bathroom As Well. The Finished Lower Level Features 2 Bonus Rooms With Closets And Large Windows In Each. The Finished Family Room Has Knotty Pine Walls And A 3/4 Quarter Bathroom Is Conveniently Located Near By. An Unfinished Room Has Plumbing For A Potential Dog Washing Area. The Electric Water Heater Was Replaced In The Summer Of 2023 And The Forced Air Furnace Was Replaced To American Standard On 6/26/13. Adjacent To The Main Home, A Charming Secondary Residence Awaits With A 10 Foot Ceiling, Built In 2009-2012 By The Renowned Mike Plummer Construction, With His Unmatched Level Of Expertise And Quality Construction. With Knotty Pine Interior, A Gas Fireplace With Its Own Lp Tank (leased) The Open Concept Living Area Stays Cozy Through The Seasons. The Cut Stone Flooring In The Kitchen & Entryway Is Approximately 2 Inches Thick & The Rustic Pine Trim Has An Old Sawmill Look. The Kitchen Features A True Farmhouse Sink, Rustic Carved Wood Shelves And Snack Bar Counter Space. A Blend Of Modern Amenities Is Found In The 5 Burner Stainless Steel Gas Stove. A Unique Pantry & Spice Rack Are Built Into The Floor To Ceiling Stone Accent Focal Point. A Storage Area Is Found Just Off The Living Room With An Aluminum Clad Door To The Back Of The Home. A Bedroom With Heated Floor & A Private Door To The Exterior Allows For Private Relaxation Away From The Main Home. Additional Sleeping Quarters Are Found In The 2 Built In Bunk Beds Each With A Window & Mutual Ladder While A 3rd Bunk Is Found In The Upper Loft With A Beautiful Knotty Pine Ladder, Stone Handles & Stone Accent Shelves. This Bed Is Overhead Right Before The Newly Renovated Spa-Like Bathroom With A Historic Door. This Bathroom Has Heated Stone Flooring With A Walk-In Tile Shower (there Is Plumbing In The Floor For A Tub), Custom Wooden Counters, A Nostalgic Tempered Water Sink & A Hose Hookup To Make Washing Your Pet A Breeze. Stackable Washer/Dryer Is Tucked Into The Closet Next To The 2 Water Heaters. Looking Up From This Spa Oasis, You Will Be Captivated By The Cupula Tower Which Was Constructed To Give More Light And Offers A Hatch To The Attic. Perfect For Guests, In-Laws, Or As A Rental Property, This Cozy Retreat Boasts Its Own Dist
Room Dimensions for W4771 Tombstone Drive, Merrill, WI 54452
Main
- Living Rm: 15.0 x 18.0
- Kitchen: 10.0 x 12.0
- Dining Area: 17.0 x 11.0
- DiningArea: 13.0 x 8.0
- Utility Rm: 0.0 x 0.0
- Primary BR: 13.0 x 15.0
- BR 2: 0.0 x 0.0
- BR 3: 20.0 x 5.0
- Other1: 19.0 x 12.0
- Cabin KI: 12.0 x 11.0
Lower
- Family Rm: 17.0 x 12.0
Basement
- Block, Finished, None / Slab, Poured Concrete, Sump Pump
Interior Features
- Heating/Cooling: Forced Air, In-floor, No Cooling, Radiant Lp Gas
- Water Waste: Mound System, Private Septic System, Well
- Appliances Included: Dryer, Range/Oven, Refrigerator, Washer
- Misc Interior: All window coverings, Carpet, Cathedral/vaulted ceiling, Ceiling Fan(s), Other, Wood Floors
Building and Construction
- 1 Story
- Roof: Metal
- Exterior: Deck, Patio
- Construction Type: E Ranch
Land Features
- Water Features: Over 300 feet, Pond, Waterfrontage on Lot
- Waterfront/Access: Y
| MLS Number | New Status | Previous Status | Activity Date | New List Price | Previous List Price | Sold Price | DOM |
| 22401170 | Active | Apr 5 2024 4:09PM | $595,000 | 26 |
Community Homes Near W4771 Tombstone Drive
| Merrill Real Estate | 54452 Real Estate |
|---|---|
| Merrill Vacant Land Real Estate | 54452 Vacant Land Real Estate |
| Merrill Foreclosures | 54452 Foreclosures |
| Merrill Single-Family Homes | 54452 Single-Family Homes |
| Merrill Condominiums |
The information which is contained on pages with property data is obtained from a number of different sources and which has not been independently verified or confirmed by the various real estate brokers and agents who have been and are involved in this transaction. If any particular measurement or data element is important or material to buyer, Buyer assumes all responsibility and liability to research, verify and confirm said data element and measurement. Shorewest Realtors is not making any warranties or representations concerning any of these properties. Shorewest Realtors shall not be held responsible for any discrepancy and will not be liable for any damages of any kind arising from the use of this site.
REALTOR *MLS* Equal Housing Opportunity


 Sign in
Sign in