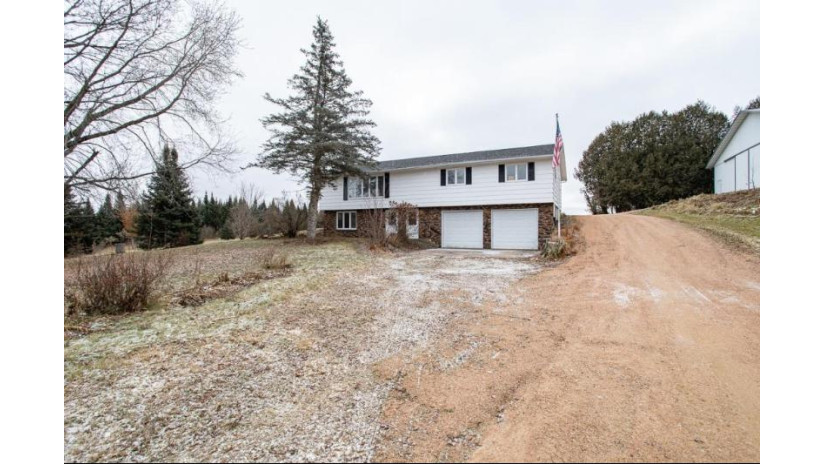W1771 County Road P, Merrill, WI 54452 Sold for $283,000 on 04/22/2024
Features of W1771 County Road P, Merrill, WI 54452
WI > Lincoln > Merrill > W1771 County Road P
- Single Family Home
- Status: Sold
- 3 Bedrooms
- 1 Full Bathrooms
- 1 Half Bathrooms
- Garage Size: 2.0
- Garage Type: 2 Car,Attached
- Est. Year Built: 1975
- Estimated Age: 21+ Years
- Estimated Square Feet: 2001-2500
- Square Feet: 2200
- Est. Acreage: 5
- Est. Acreage: >= 1, >= 1/2, >= 5
- Est. Lot Size: 545x400
- School District: Merrill Area
- High School: Merrill
- County: Lincoln
- MLS#: 22235735
- Listing Company: Coldwell Banker Action - Main: 715-359-0521
- Price/SqFt: $136
- Zip Code: 54452
Property Description for W1771 County Road P, Merrill, WI 54452
W1771 County Road P, Merrill, WI 54452 - Country Home Sitting On 5 Acres With A 54x70 Pole Building. The Pole Building Has 1260sq Feet Finished Between The Three Rooms With A Forced Air Furnace To Heat All 3 Rooms With Concrete Floors. The Store Room Has Ceramic Tile Floor. Other Side Of Building Is Spacious And Good For Storing Lots Of Larger Items And Machinery With Gravel Floor. Ranch Home Has Three Bedrooms And 1 Bathrooms With Partial Lower Level Finished Area Featuring A Family Room With Wood Stove And Mini-Bar And A Walk Out To The Front Yard. Attached Two Car Garage. Home Needs Some Tlc But Has Plenty Of Potential With Updating And Over 2000 Sq Feet. Deck Off The 4 Season Room/Back Porch Area Offers Lovely Views Of The Countryside And Backyard. Property Offers Privacy And A Great, Spacious Yard With So Much Potential. Home Has Large Living Room With Lots Of Natural Light. Kitchen Features Appliances And Open To The Dinette Area With Plenty Of Cabinetry And Counter Space. Lots Of Closet Space In The Home And Storage. Gracious Main Floor Full Bathroom And Bathroom In Lower Level In Addition.,property Is Served By A Conventional Septic System And Well. Roof Is Under 10 Years Old, Water Heater Was Replaced Last Summer And Boiler Furnace In Home As Well As Forced Air Furnace In Pole Building Are Both 5 Years Old Or Less.
Room Dimensions for W1771 County Road P, Merrill, WI 54452
Main
- Living Rm: 14.0 x 24.0
- Kitchen: 12.0 x 12.0
- DiningArea: 12.0 x 9.0
- Primary BR: 14.0 x 13.0
- BR 2: 13.0 x 10.0
- BR 3: 10.0 x 11.0
- Other1: 8.0 x 14.0
Lower
- Family Rm: 18.0 x 20.0
- Other4: 0.0 x 0.0
Other
-
Storage building
Basement
- Block, Full, Partially Finished, Walk Out/Outer Door
Interior Features
- Heating/Cooling: Hot Water, No Cooling Lp Gas
- Water Waste: Private Septic System, Well
- Appliances Included: Microwave, Range/Oven, Refrigerator
- Misc Interior: All window coverings, Carpet, Vinyl Floors
Building and Construction
- 1 Story
- Roof: Shingle
- Exterior: Deck
- Construction Type: E Ranch
Land Features
- Waterfront/Access: N
- Lot Description: 545x400
| MLS Number | New Status | Previous Status | Activity Date | New List Price | Previous List Price | Sold Price | DOM |
| 22235735 | Sold | ActiveWO | Apr 22 2024 12:00AM | $283,000 | 63 | ||
| 22235735 | Sold | ActiveWO | Apr 22 2024 12:00AM | $283,000 | 63 | ||
| 22235735 | ActiveWO | Active | Mar 9 2024 9:00PM | 63 | |||
| 22235735 | Feb 8 2024 4:09PM | $299,900 | $325,000 | 63 | |||
| 22235735 | Jan 24 2024 12:09PM | $325,000 | $350,000 | 63 | |||
| 22235735 | Active | Jan 8 2024 4:09PM | $350,000 | 63 |
Community Homes Near W1771 County Road P
| Merrill Real Estate | 54452 Real Estate |
|---|---|
| Merrill Vacant Land Real Estate | 54452 Vacant Land Real Estate |
| Merrill Foreclosures | 54452 Foreclosures |
| Merrill Single-Family Homes | 54452 Single-Family Homes |
| Merrill Condominiums |
The information which is contained on pages with property data is obtained from a number of different sources and which has not been independently verified or confirmed by the various real estate brokers and agents who have been and are involved in this transaction. If any particular measurement or data element is important or material to buyer, Buyer assumes all responsibility and liability to research, verify and confirm said data element and measurement. Shorewest Realtors is not making any warranties or representations concerning any of these properties. Shorewest Realtors shall not be held responsible for any discrepancy and will not be liable for any damages of any kind arising from the use of this site.
REALTOR *MLS* Equal Housing Opportunity


 Sign in
Sign in


