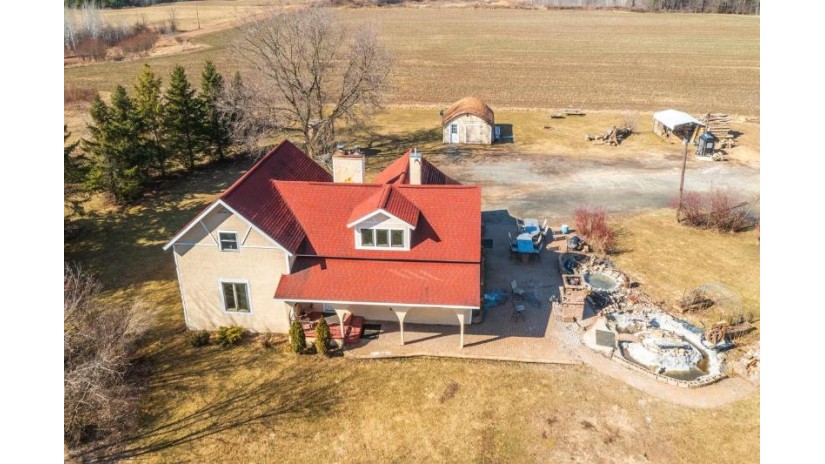N731 Maple Grove Road, Merrill, WI 54452 Sold for $277,000 on 04/22/2024
Features of N731 Maple Grove Road, Merrill, WI 54452
WI > Lincoln > Merrill > N731 Maple Grove Road
- Single Family Home
- Status: Sold
- 3 Bedrooms
- 2 Full Bathrooms
- Garage Size: 2.0
- Garage Type: 2 Car,Detached
- Est. Year Built: 1900
- Estimated Age: 21+ Years
- Estimated Square Feet: 2001-2500
- Square Feet: 2069
- Est. Acreage: 5
- Est. Acreage: >= 1, >= 1/2, >= 5
- Est. Lot Size: 234 x 1044
- School District: Merrill Area
- High School: Merrill
- County: Lincoln
- MLS#: 22400755
- Listing Company: Jones Real Estate Group - Phone: 818-522-0605
- Price/SqFt: $128
- Zip Code: 54452
Property Description for N731 Maple Grove Road, Merrill, WI 54452
N731 Maple Grove Road, Merrill, WI 54452 - Discover The Peaceful Paradise Awaiting You! Situated On A 5.62 Acre Parcel Near Merrill In The Town Of Scott Is This Prairie-Style Bungalow Adorned With Charming Spanish-Style Archways. Featuring 3 Bedrooms And 2 Full Bathrooms, This Home Has Gone Over Several Renovations And Is Ready For Its Next Owner. The Kitchen Is Spacious And Has Been Updated With New Countertops, Painted Cabinets, And An Added Butcher Block Island. Original Hardwood Floors And A Stone Wood Burning Fireplace Highlight The Living Room. There Is Also A Dining Room And A Den, Which Could Be Converted To A 4th Bedroom Off Of The Living Room. The Primary Bedroom Has Been Redone And Features A Gas Fireplace, Walk In Closet, And A Full Bathroom On-Suite. The House Also Features A Main Floor Guest Bathroom And Main Floor Laundry/Mud Room. Upstairs You Will Find Two More Good Sized Bedrooms Along With An Unfinished Attic, Which Offers Great Storage, But Could Be Completed For Even More Bedrooms Or Square Footage.,the Exterior Is Meant For Entertaining With A Custom Outdoor Brick Patio, A Concrete Island, Fireplace, And Water Feature. The Expansive Acreage, Bordering County Land, Provides Plenty Of Space To Roam And Showcases Mature Apple And Plum Trees, As Well As Cherry, Apricot, Grape, And Various Other Fruit Trees. The Outbuilding Houses A Two-Car Garage And A Heated Workshop Area With Multiple Rooms. Additionally, Explore The Updated Silo, Equipped With Electrical Wiring And A Spiral Staircase Leading To Its Summit - The Perfect Spot To Stargaze On Clear Nights. This Property Has To Be Seen To Be Truly Appreciated. Schedule A Showing Today!
Room Dimensions for N731 Maple Grove Road, Merrill, WI 54452
Main
- Living Rm: 16.0 x 17.0
- Kitchen: 13.0 x 16.0
- Dining Area: 9.0 x 11.0
- Utility Rm: 0.0 x 0.0
- Primary BR: 12.0 x 14.0
- Other1: 13.0 x 15.0
- Utility: 6.0 x 13.0
Upper
- BR 2: 11.0 x 13.0
- BR 3: 13.0 x 13.0
Lower
- Other4: 0.0 x 0.0
Other
-
Storage building
Basement
- Partial, Stone, Sump Pump, Unfinished
Interior Features
- Heating/Cooling: Forced Air, No Cooling Lp Gas
- Water Waste: Private Septic System, Well
- Appliances Included: Dishwasher, Dryer, Range/Oven, Refrigerator, Washer
- Misc Interior: Carpet, Ceiling Fan(s), Vinyl Floors, Walk-in closet(s), Water Filtration Own, Wood Floors
Building and Construction
- 1.5 Story
- Roof: Shingle
- Exterior: Patio
- Construction Type: E Prairie/Craftsman
Land Features
- Waterfront/Access: N
- Lot Description: 234 x 1044
| MLS Number | New Status | Previous Status | Activity Date | New List Price | Previous List Price | Sold Price | DOM |
| 22400755 | Sold | ActiveWO | Apr 22 2024 12:00AM | $277,000 | 7 | ||
| 22400755 | Sold | ActiveWO | Apr 22 2024 12:00AM | $277,000 | 7 | ||
| 22400755 | ActiveWO | Active | Mar 17 2024 4:09PM | 7 | |||
| 22400755 | Active | Mar 12 2024 12:09PM | $264,900 | 7 |
Community Homes Near N731 Maple Grove Road
| Merrill Real Estate | 54452 Real Estate |
|---|---|
| Merrill Vacant Land Real Estate | 54452 Vacant Land Real Estate |
| Merrill Foreclosures | 54452 Foreclosures |
| Merrill Single-Family Homes | 54452 Single-Family Homes |
| Merrill Condominiums |
The information which is contained on pages with property data is obtained from a number of different sources and which has not been independently verified or confirmed by the various real estate brokers and agents who have been and are involved in this transaction. If any particular measurement or data element is important or material to buyer, Buyer assumes all responsibility and liability to research, verify and confirm said data element and measurement. Shorewest Realtors is not making any warranties or representations concerning any of these properties. Shorewest Realtors shall not be held responsible for any discrepancy and will not be liable for any damages of any kind arising from the use of this site.
REALTOR *MLS* Equal Housing Opportunity


 Sign in
Sign in


