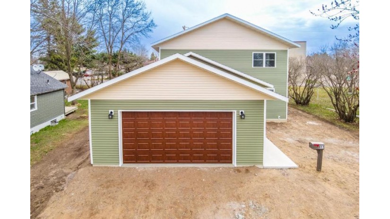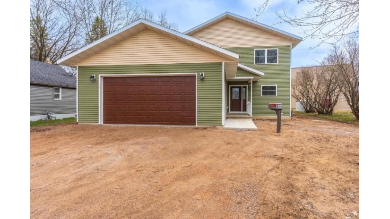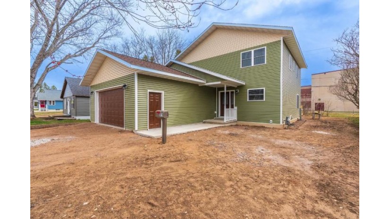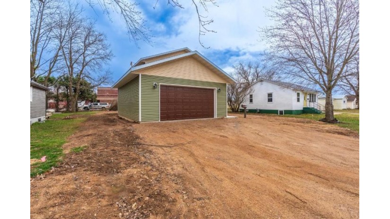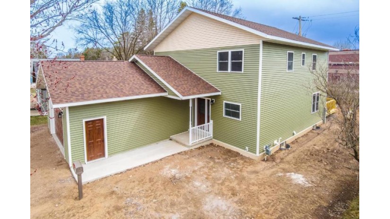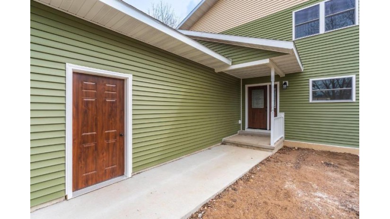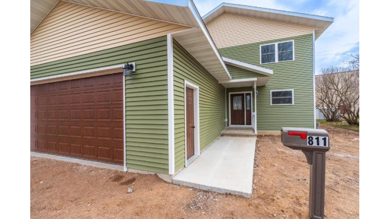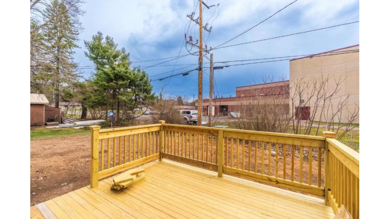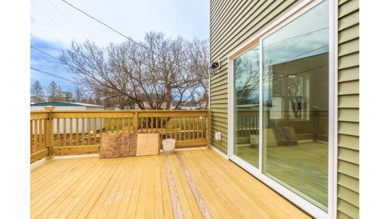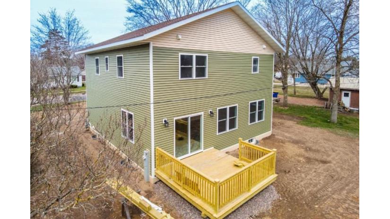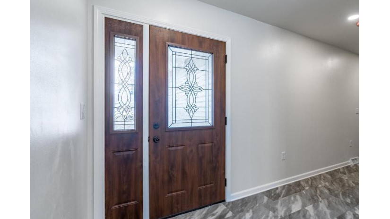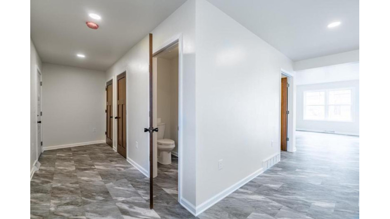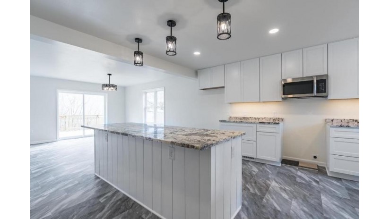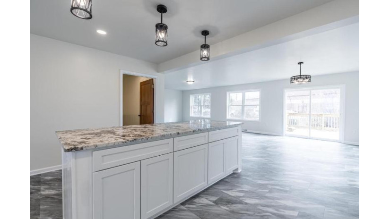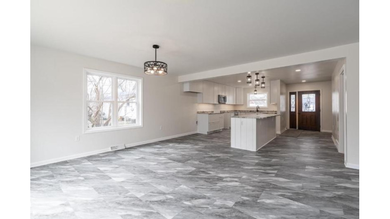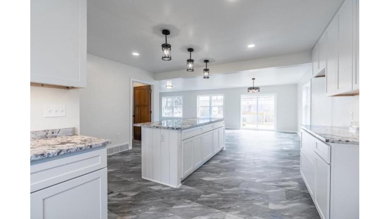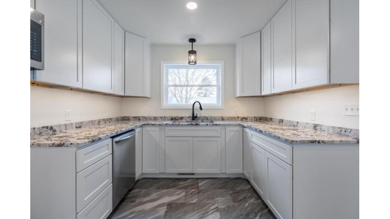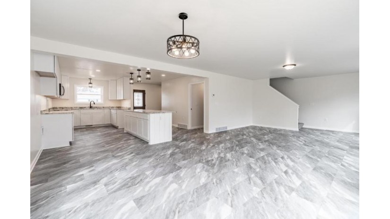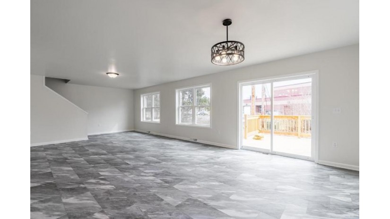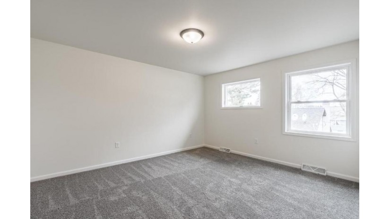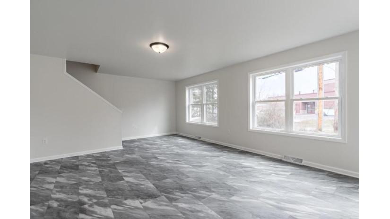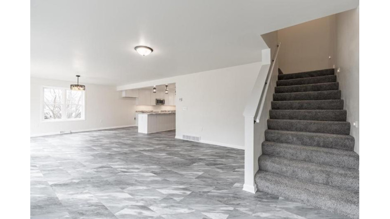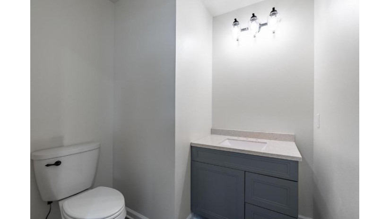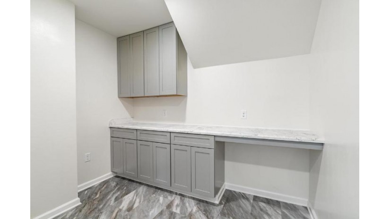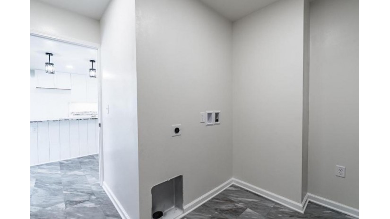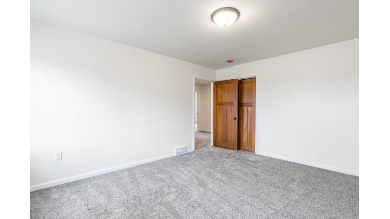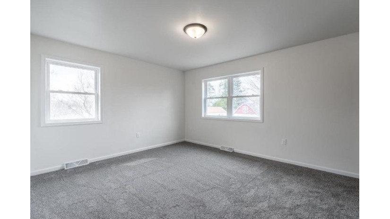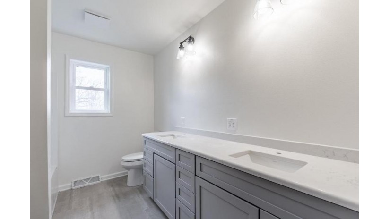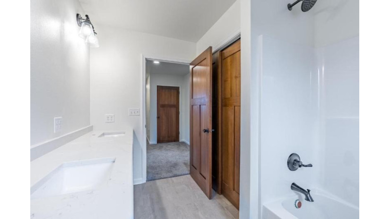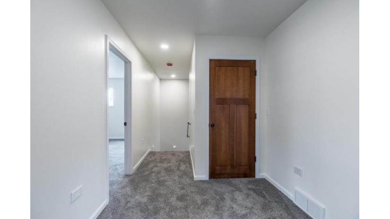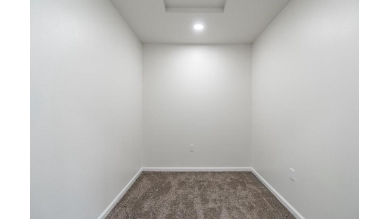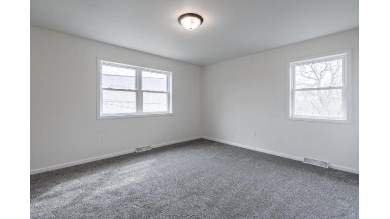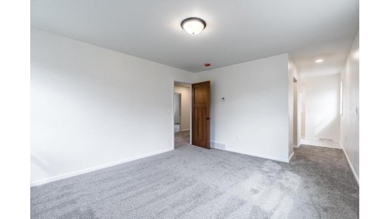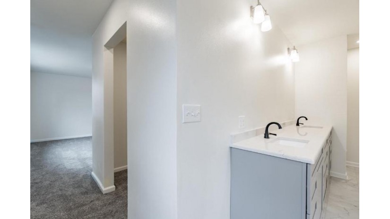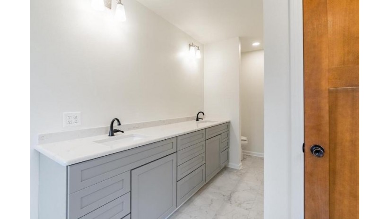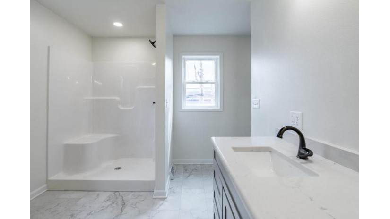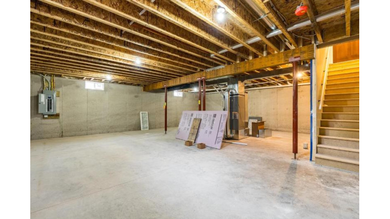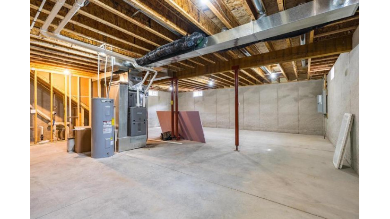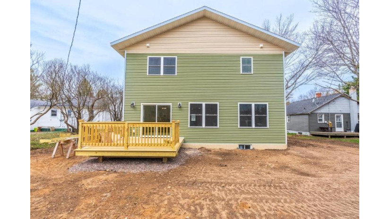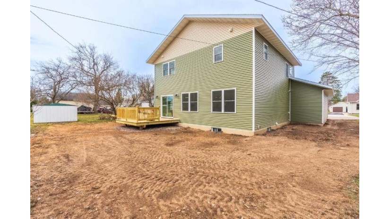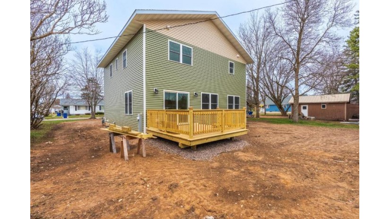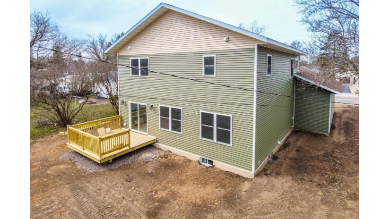811 North State Street, Merrill, WI 54452 $379,000
Features of 811 North State Street, Merrill, WI 54452
WI > Lincoln > Merrill > 811 North State Street
- Single Family Home
- Status: Active
- 3 Bedrooms
- 2 Full Bathrooms
- 1 Half Bathrooms
- Garage Size: 2.0
- Garage Type: 2 Car,Attached,Opener Included
- Est. Year Built: 2024
- Estimated Age: 0-5 Years, New Construction
- Estimated Square Feet: 2001-2500
- Square Feet: 2176
- Est. Acreage: < 1/2
- School District: Merrill Area
- High School: Merrill
- County: Lincoln
- Property Taxes: $188
- Property Tax Year: 2023
- MLS#: 22401303
- Listing Company: Amaximmo Llc - Phone: 715-841-0015
- Price/SqFt: $174
- Zip Code: 54452
Property Description for 811 North State Street, Merrill, WI 54452
811 North State Street, Merrill, WI 54452 - Introducing The Stunning Two-Story Home You'Ve Been Dreaming Of! Step Into A Spacious Hallway Boasting A Width Of +42, Leading You To Over 2,176 Sq Ft Of Beautifully Finished Living Space That Feels Even Larger Inside. This Gem Features Three Sizable, Carpeted Bedrooms, Including A Luxurious Primary Suite With Full-Size Dual Sink Quartz Counters, A Tall Walk-In Shower, And A Spacious Walk-In Closet.entertain In Style In The Open Concept Kitchen, Equipped With Top-Quality White Cabinets And 30-Year Warranty High-Quality Vinyl Plank Flooring. Conveniently Adjacent Is A Sizable Laundry Room, Making Chores A Breeze. Ascending The Wide Stairs, Bathed In The Gentle Glow Of The Wall Lightening.discover Two 24x24 Attached And Insulated Car Garages, Perfect For A Workshop Or Extra Storage. Outside, A Sizable Deck Beckons For Outdoor Gatherings, While Inside, Stay Comfortable Year-Round With Natural Gas Heating, Central Ac, And An Electric Water Heater.,the Main Level Utility And Laundry Room Add To The Convenience, While The Full Basement 9?not Finished, Plumbed For A Bath, Offers Endless Potential. This Home Situated In A Prime Location Close To Merrill'S Finest Schools And Shopping Center, This Home Offers The Perfect Blend Of Convenience And Luxury. With An Asphalted Driveway (finishing In May) Enhancing Its Curb Appeal, Don'T Miss Out On This Opportunity For New Construction Living With All The Amenities You Desire!
Room Dimensions for 811 North State Street, Merrill, WI 54452
Main
- Living Rm: 15.0 x 15.0
- Kitchen: 17.0 x 15.0
- DiningArea: 15.0 x 15.0
- Utility Rm: 0.0 x 0.0
- Other1: 10.0 x 8.0
Upper
- Primary BR: 12.0 x 14.0
- BR 2: 12.0 x 14.0
- BR 3: 12.0 x 14.0
- m closet: 8.0 x 6.0
Lower
- Other4: 0.0 x 0.0
Basement
- Full, Unfinished
Interior Features
- Heating/Cooling: Central Air, Forced Air Natural Gas
- Water Waste: Municipal Sewer, Municipal Water
- Appliances Included: Dishwasher, Microwave
- Misc Interior: Cable/Satellite Available, Carpet, Ceiling Fan(s), High Speed Internet, Smoke Detector(s), Vinyl Floors, Walk-in closet(s)
Building and Construction
- 2 Story
- Roof: Shingle
- Exterior: Deck, Porch
- Construction Type: N
Land Features
- Waterfront/Access: N
| MLS Number | New Status | Previous Status | Activity Date | New List Price | Previous List Price | Sold Price | DOM |
| 22401303 | Active | Apr 12 2024 4:09PM | $379,000 | 19 |
Community Homes Near 811 North State Street
| Merrill Real Estate | 54452 Real Estate |
|---|---|
| Merrill Vacant Land Real Estate | 54452 Vacant Land Real Estate |
| Merrill Foreclosures | 54452 Foreclosures |
| Merrill Single-Family Homes | 54452 Single-Family Homes |
| Merrill Condominiums |
The information which is contained on pages with property data is obtained from a number of different sources and which has not been independently verified or confirmed by the various real estate brokers and agents who have been and are involved in this transaction. If any particular measurement or data element is important or material to buyer, Buyer assumes all responsibility and liability to research, verify and confirm said data element and measurement. Shorewest Realtors is not making any warranties or representations concerning any of these properties. Shorewest Realtors shall not be held responsible for any discrepancy and will not be liable for any damages of any kind arising from the use of this site.
REALTOR *MLS* Equal Housing Opportunity


 Sign in
Sign in