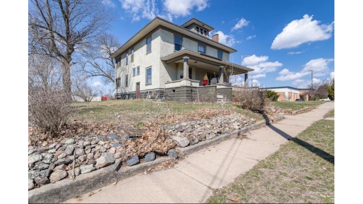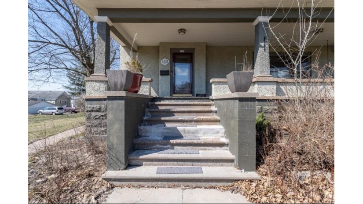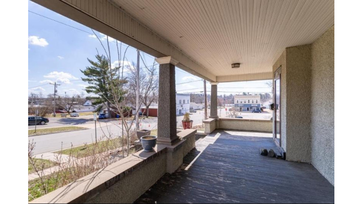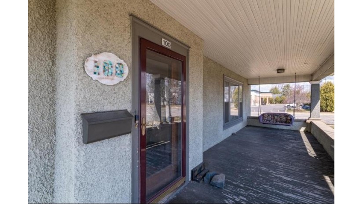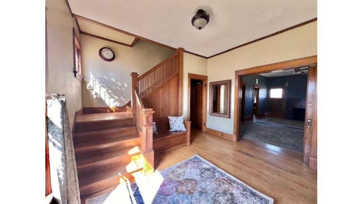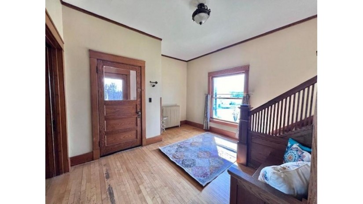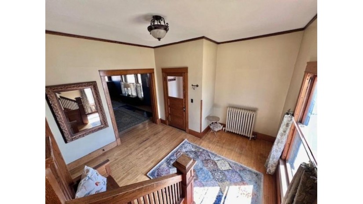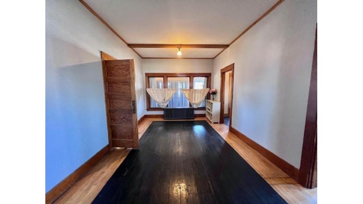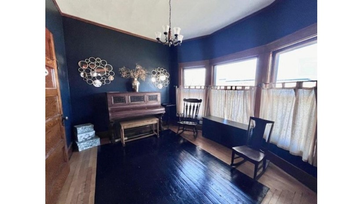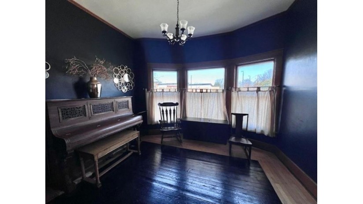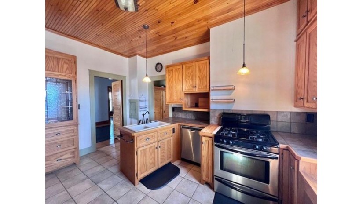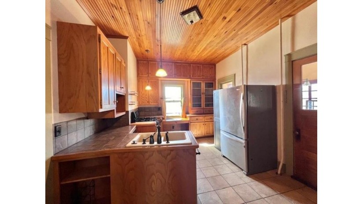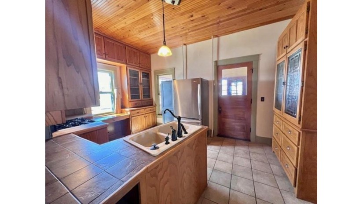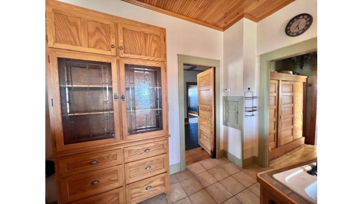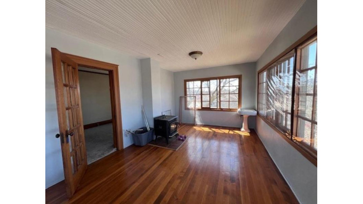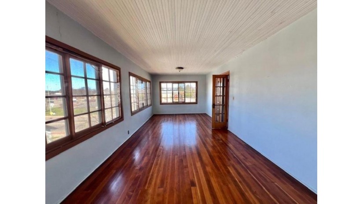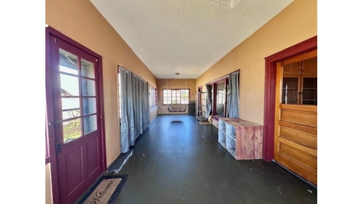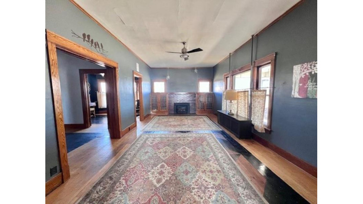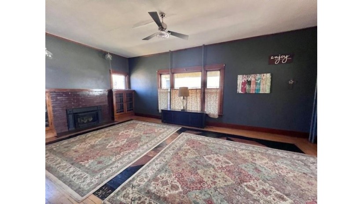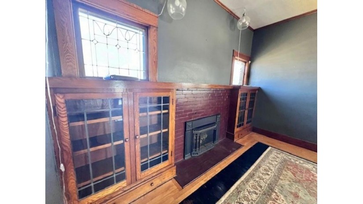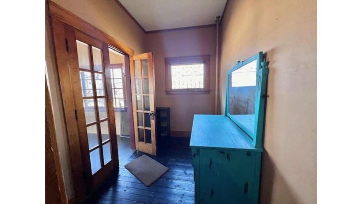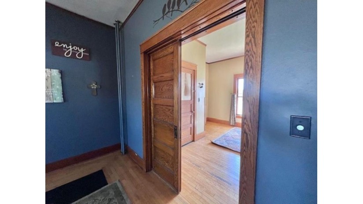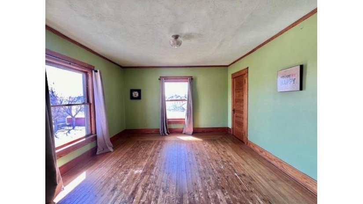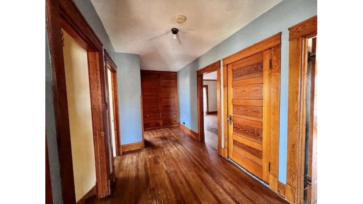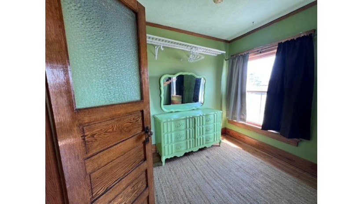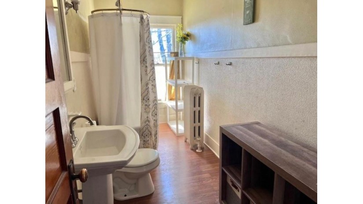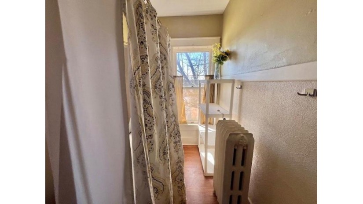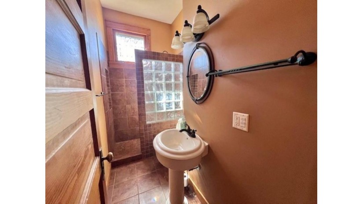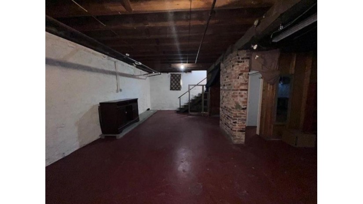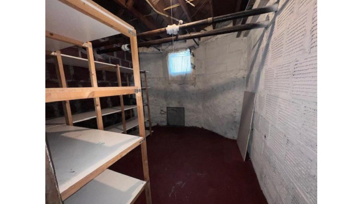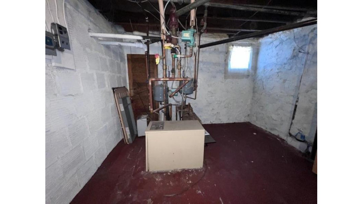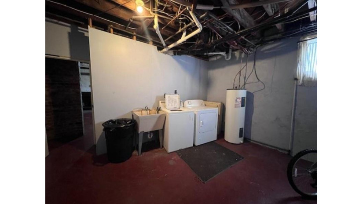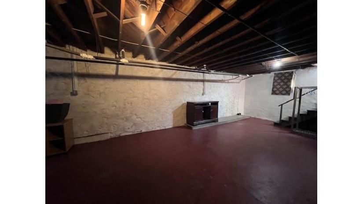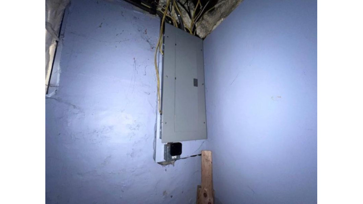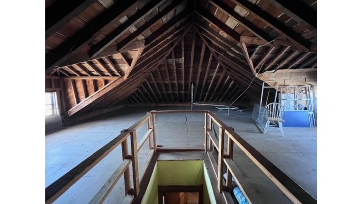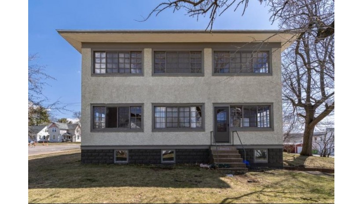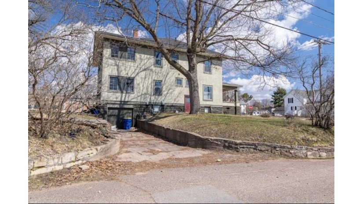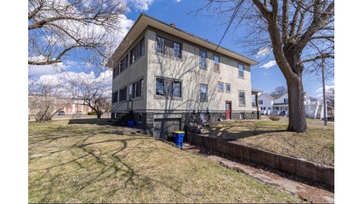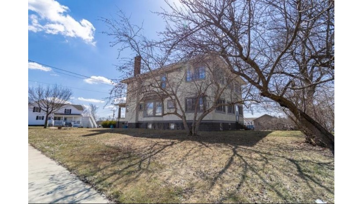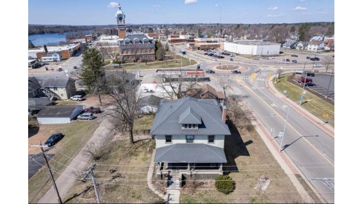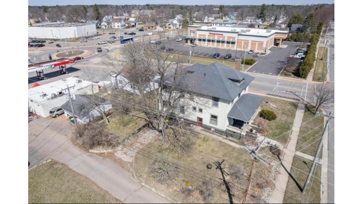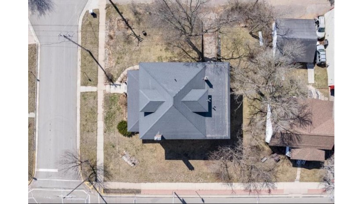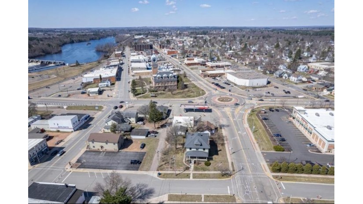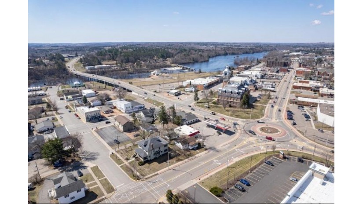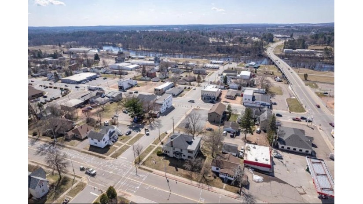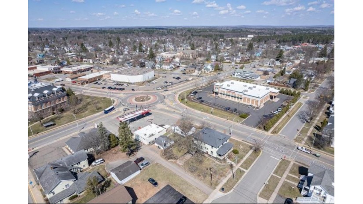100 South Park Street, Merrill, WI 54452 $224,900
Features of 100 South Park Street, Merrill, WI 54452
WI > Lincoln > Merrill > 100 South Park Street
- Single Family Home
- Status: Active
- 4 Bedrooms
- 2 Full Bathrooms
- Garage Size: 2.0
- Garage Type: 2 Car,Attached,Built-in under Home,Opener Included
- Est. Year Built: 1901
- Estimated Age: 21+ Years
- Estimated Square Feet: 2501-3000
- Square Feet: 2516
- Est. Acreage: < 1/2
- Est. Lot Size: 100x115
- School District: Merrill Area
- High School: Merrill
- County: Lincoln
- Property Taxes: $2,912
- Property Tax Year: 2023
- MLS#: 22401326
- Listing Company: Coldwell Banker Action - Main: 715-359-0521
- Price/SqFt: $89
- Zip Code: 54452
Property Description for 100 South Park Street, Merrill, WI 54452
100 South Park Street, Merrill, WI 54452 - American Four Square Historic Two Story Home That Boasts Amazing Character With Covered Front Porch! When You Enter Into This Home, The Inviting Foyer Offers A Wooden Sitting Bench, Lovely Light Through The Original Staircase Window And Open Staircase To The Upper Level. There Are Original Pocket Doors To The Large Living Room That Features A Brick Gas Fireplace With Built Ins And More Wood Pocket Doors Leading To The Formal Dining Room. Off Those Site A Piano Room With A 1904 Piano That Stays With The Home. Also, There Is A Small Office Area That Leads To The Enclosed Porch That Sits Along The Entire Backside Of The Home. This 4 Bedroom Home Gives Over 2500 Sq Feet Of Space In Two Levels Featuring Lovely Woodwork Throughout. Wood Flooring With The Exception Of The Two Bathrooms One On The Main Level And The Other On The Upper Level. Owners Suite Has Large Closet Area/Sitting Area And Second Closet. Three More Bedrooms In The Upper Level Of This Home All Offer Great Space.,upper Level Also Has Another Enclosed Porch For Backyard Views And Plenty Of Space For Family Time Or Reading A Book And Enjoying The Serenity Of This Home. The Cozy Kitchen Of The Home Has In Floor Heat And All The Appliances Are Included. So Much Cabinet Character And Built In Hutches Are Beautiful With Newer Lighting And Lovely Craftsmanship! Home Is Centrally Located In Town Within Walking Distance Of Shops, Stores, Schools And Parks And East Access To River Bend Trail. There Is A Two Car Attached Garage And Lower Level Utility Room With Washer And Dryer Included As Well As Plenty Of Storage Throughout The Home. The Huge Unfinished Attic Also Offers More Opportunities In The Future. Come Check Out All This Home Has To Offer With New Roof Is 2011 And 200 Amp Electric Service.
Room Dimensions for 100 South Park Street, Merrill, WI 54452
Main
- Living Rm: 23.0 x 13.0
- Kitchen: 12.0 x 17.0
- Family Rm: 12.0 x 10.0
- Dining Area: 11.0 x 20.0
- Other1: 8.0 x 10.0
- Piano Rm: 10.0 x 9.0
Upper
- Primary BR: 16.0 x 18.0
- BR 2: 13.0 x 14.0
- BR 3: 15.0 x 16.0
- BR 4: 11.0 x 13.0
Lower
- Other4: 0.0 x 0.0
Basement
- None, None / Slab, Stone, Unfinished
Interior Features
- Heating/Cooling: Hot Water, No Cooling Natural Gas
- Water Waste: Municipal Sewer, Municipal Water
- Appliances Included: Dishwasher, Dryer, Range/Oven, Refrigerator, Washer
- Misc Interior: Cable/Satellite Available, Ceiling Fan(s), High Speed Internet, Smoke Detector(s), Walk-in closet(s), Wood Floors
Building and Construction
- 2 Story
- Roof: Shingle, Tar/Gravel
- Exterior: 3-season porch, Porch
- Construction Type: E
Land Features
- Waterfront/Access: N
- Lot Description: 100x115
| MLS Number | New Status | Previous Status | Activity Date | New List Price | Previous List Price | Sold Price | DOM |
| 22401326 | Active | Apr 15 2024 4:09PM | $224,900 | 17 | |||
| 1202230 | Expired | Oct 12 2012 12:00AM | $169,000 | 184 |
Community Homes Near 100 South Park Street
| Merrill Real Estate | 54452 Real Estate |
|---|---|
| Merrill Vacant Land Real Estate | 54452 Vacant Land Real Estate |
| Merrill Foreclosures | 54452 Foreclosures |
| Merrill Single-Family Homes | 54452 Single-Family Homes |
| Merrill Condominiums |
The information which is contained on pages with property data is obtained from a number of different sources and which has not been independently verified or confirmed by the various real estate brokers and agents who have been and are involved in this transaction. If any particular measurement or data element is important or material to buyer, Buyer assumes all responsibility and liability to research, verify and confirm said data element and measurement. Shorewest Realtors is not making any warranties or representations concerning any of these properties. Shorewest Realtors shall not be held responsible for any discrepancy and will not be liable for any damages of any kind arising from the use of this site.
REALTOR *MLS* Equal Housing Opportunity


 Sign in
Sign in

