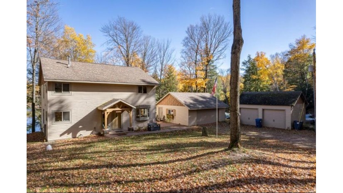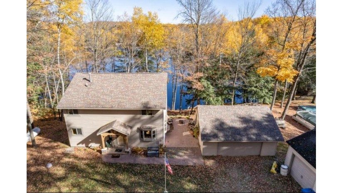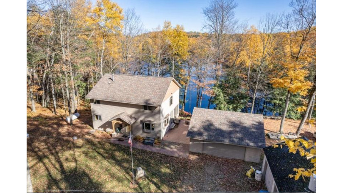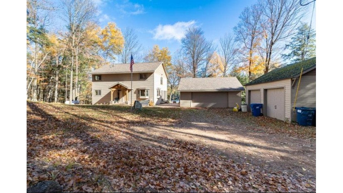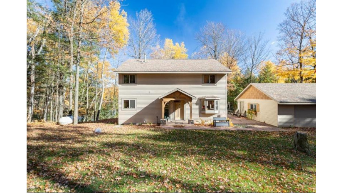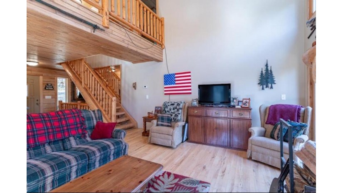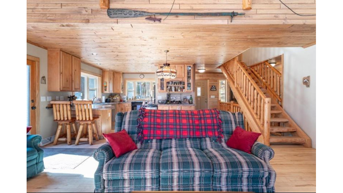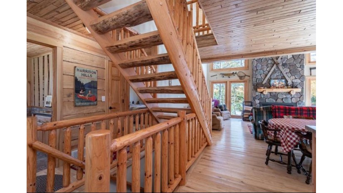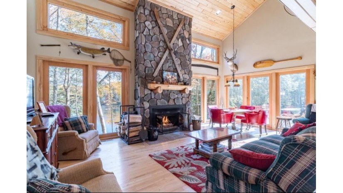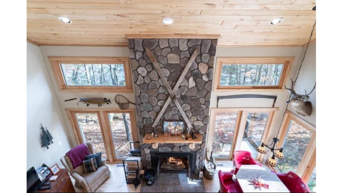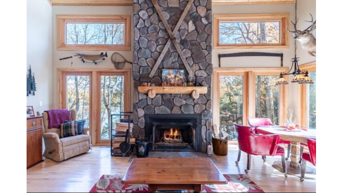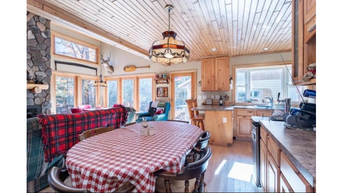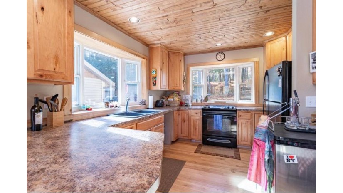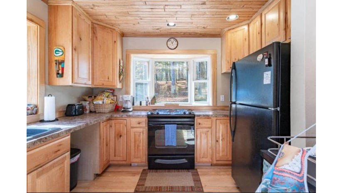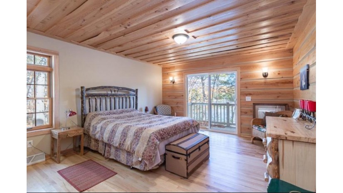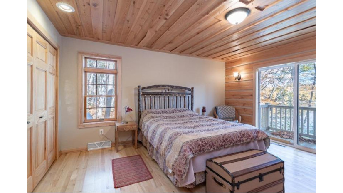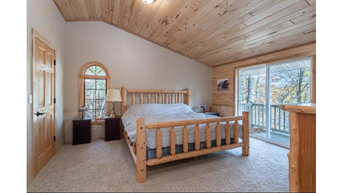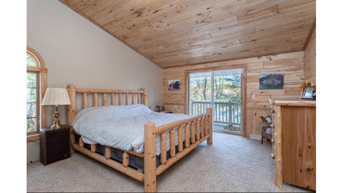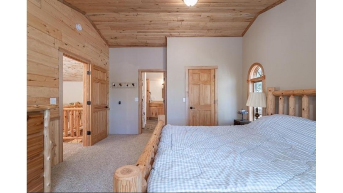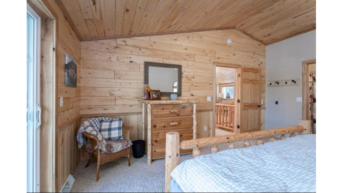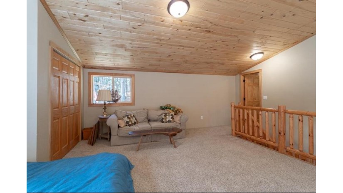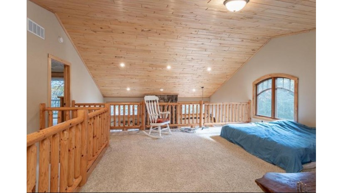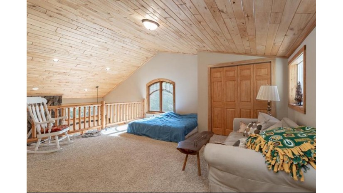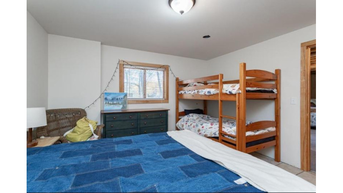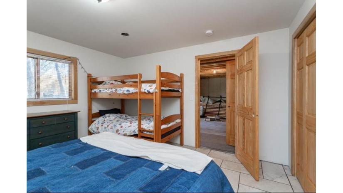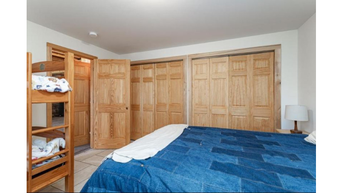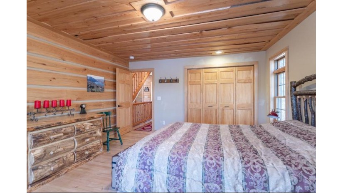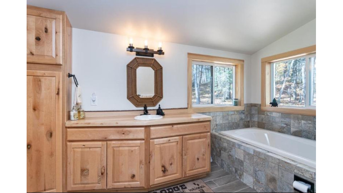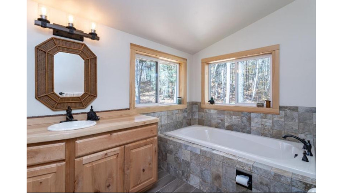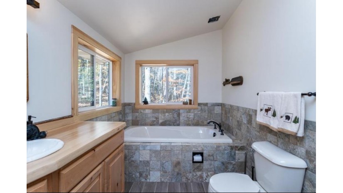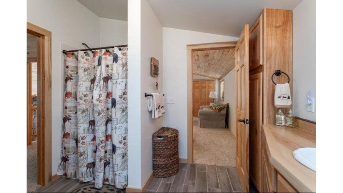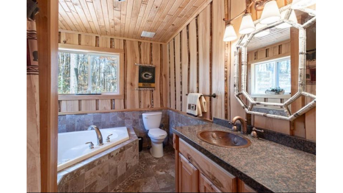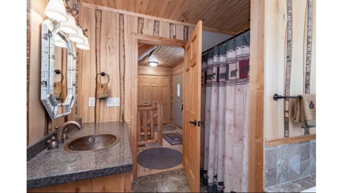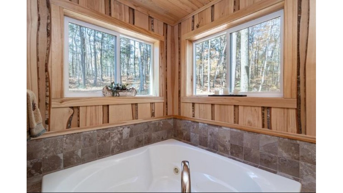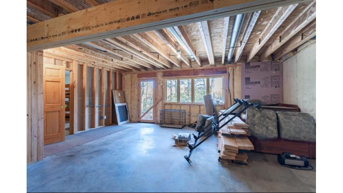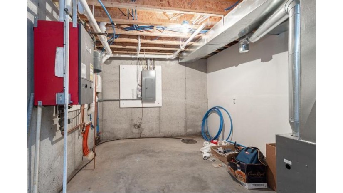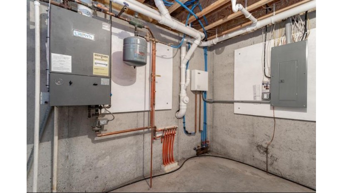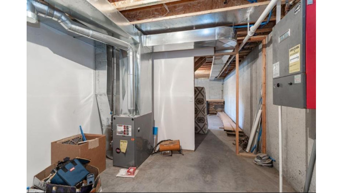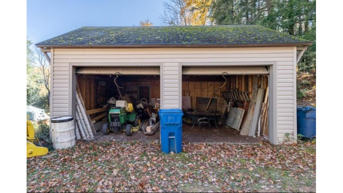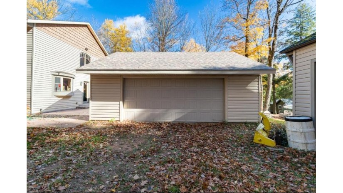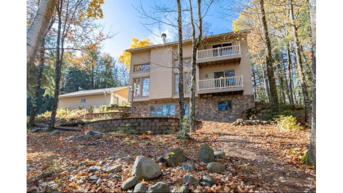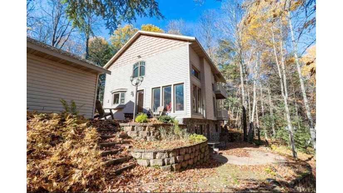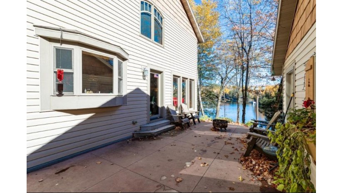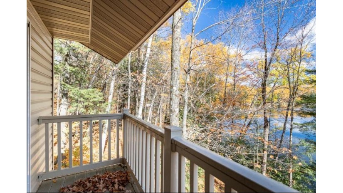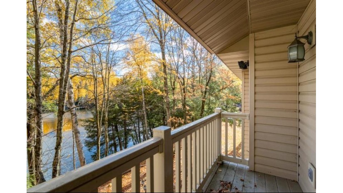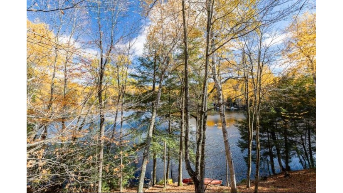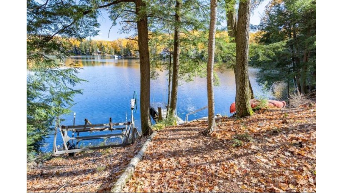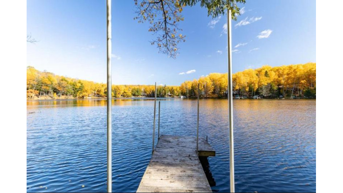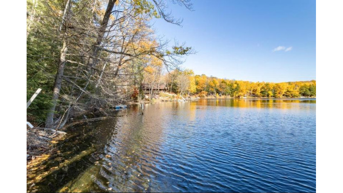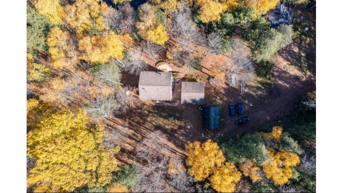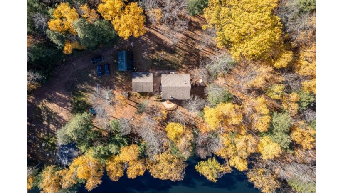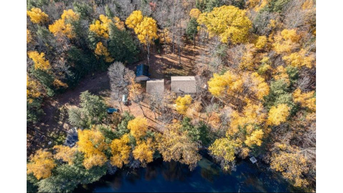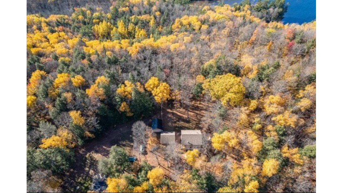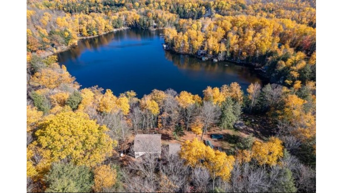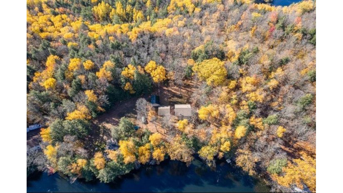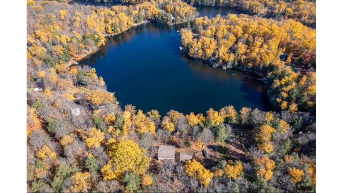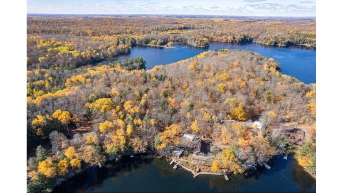W1324 Long Trail, Gleason, WI 54435 $749,900
Features of W1324 Long Trail, Gleason, WI 54435
WI > Lincoln > Gleason > W1324 Long Trail
- Single Family Home
- Status: Active
- 3 Bedrooms
- 2 Full Bathrooms
- Garage Size: 4.0
- Garage Type: 4 Car,Detached,Opener Included
- Est. Year Built: 2010
- Estimated Age: 11-20 Years
- Estimated Square Feet: 1751-2000
- Square Feet: 1956
- Est. Acreage: 4
- Est. Acreage: >= 1, >= 1/2
- School District: Tomahawk
- High School: Tomahawk
- Body of Water: Long Lake
- County: Lincoln
- Property Tax Year: 0
- MLS#: 22234878
- Listing Company: Coldwell Banker Action - Main: 715-359-0521
- Price/SqFt: $383
- Zip Code: 54435
Property Description for W1324 Long Trail, Gleason, WI 54435
W1324 Long Trail, Gleason, WI 54435 - Welcome To Your Dream Northwoods Waterfront Retreat! This Custom Quality Built 3-Bedroom, 2-Bathroom Home Is Nestled On The Shores Of Beautiful Long Lake, Offering You The Perfect Blend Of Luxury, Comfort, And Natural Beauty. As You Step Inside, You'Ll Be Captivated By The Charm Of The Large Great Room, Adorned With A Stone Woodburning Fireplace That Exudes Warmth And Coziness. The High Vaulted Ceilings And Numerous Windows Flood The Room With Daylight, Creating A Chalet-Like Ambiance That Is Both Inviting And Relaxing. The Spacious Loft Area Provides An Ideal Space For Hosting Extra Guests, Ensuring Everyone Has A Comfortable Place To Unwind. This Home Boasts Exquisite Details, Including Tile Bathrooms, Gleaming Hardwood Flooring, Knotty Wood Ceilings, And Wood Accents Throughout, Adding A Touch Of Rustic Elegance. Pamper Yourself In The Whirlpool Tubs Featured In Both Bathrooms, Offering A Perfect Way To Unwind After A Day Of Outdoor Adventures. Step Out Onto The Private Balconies Attached To The Upper Bedrooms, Where You Can Revel In Breathtaking Views Of The Water.,this Thoughtfully Designed Home Includes Many Upgrades, Ensuring Your Utmost Convenience And Pleasure. The Expandable Lower Level Walkout Opens To A Patio Area, Providing Expansive Views Of The Water And A Finished Bedroom For Additional Space. Outside, Discover A Delightful Patio Area Nestled Between The Main Home And The 24x26 Garage, Which Comes Equipped With Its Own Electrical Panel. Additionally, There'S A 20x22 Garage, Offering Ample Room To Store All Your Toys And Outdoor Equipment. With 150 Feet Of Frontage And A Dock Included, You Have Direct Access To The Shimmering Waters Of Long Lake, Perfect For Swimming, Boating, And Fishing. Explore The Nearby Atv And Snowmobile Trails, Embarking On Thrilling Adventures Through The Picturesque Northwoods Landscape. Long Lake Also Flows Into A Channel Of Lakes, Expanding Your Opportunities For Aquatic Exploration. This Waterfront Haven Not Only Offers A Luxurious Living Space But Also A Lifestyle Filled With Outdoor Activities, Natural Beauty, And Endless Opportunities For Relaxation. Seize This Chance To Make This Northwoods Retreat Your Own And Experience The Epitome Of Lakeside Living. Your Dream Home Awaits On The Serene Shores Of Long Lake!
Room Dimensions for W1324 Long Trail, Gleason, WI 54435
Main
- Living Rm: 24.0 x 14.0
- Kitchen: 11.0 x 9.0
- Dining Area: 10.0 x 10.0
- Primary BR: 16.0 x 14.0
Upper
- BR 2: 17.0 x 16.0
- Other1: 20.0 x 18.0
Lower
- BR 3: 14.0 x 16.0
- Other4: 0.0 x 0.0
Basement
- Full, Partially Finished, Poured Concrete, Walk Out/Outer Door
Interior Features
- Heating/Cooling: Forced Air Lp Gas
- Water Waste: Private Septic System, Well
- Appliances Included: Range/Oven, Refrigerator
- Misc Interior: Carpet, Cathedral/vaulted ceiling, Ceiling Fan(s), Loft, Tile Floors, Wood Floors
Building and Construction
- 1.5 Story
- Roof: Shingle
- Exterior: Deck, Patio
- Construction Type: E
Land Features
- Water Features: 101-199 feet, Lake, Waterfrontage on Lot
- Waterfront/Access: Y
| MLS Number | New Status | Previous Status | Activity Date | New List Price | Previous List Price | Sold Price | DOM |
| 22234878 | Active | Oct 23 2023 8:09PM | $749,900 | 190 |
Community Homes Near W1324 Long Trail
| Gleason Real Estate | 54435 Real Estate |
|---|---|
| Gleason Vacant Land Real Estate | 54435 Vacant Land Real Estate |
| Gleason Foreclosures | 54435 Foreclosures |
| Gleason Single-Family Homes | 54435 Single-Family Homes |
| Gleason Condominiums |
The information which is contained on pages with property data is obtained from a number of different sources and which has not been independently verified or confirmed by the various real estate brokers and agents who have been and are involved in this transaction. If any particular measurement or data element is important or material to buyer, Buyer assumes all responsibility and liability to research, verify and confirm said data element and measurement. Shorewest Realtors is not making any warranties or representations concerning any of these properties. Shorewest Realtors shall not be held responsible for any discrepancy and will not be liable for any damages of any kind arising from the use of this site.
REALTOR *MLS* Equal Housing Opportunity


 Sign in
Sign in