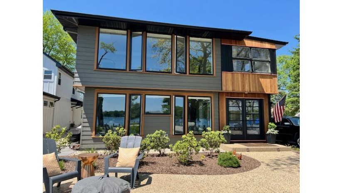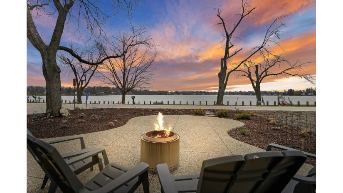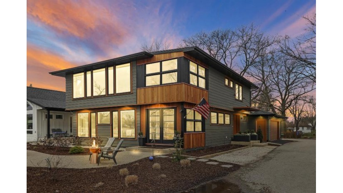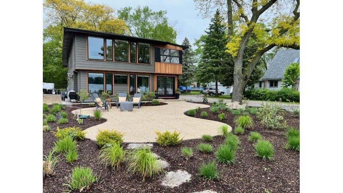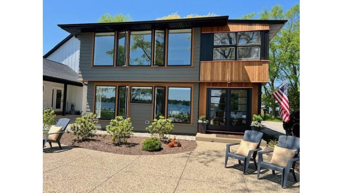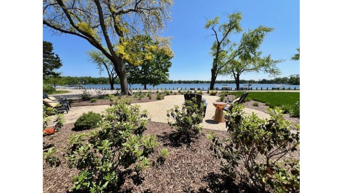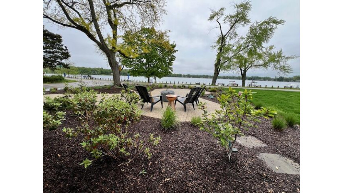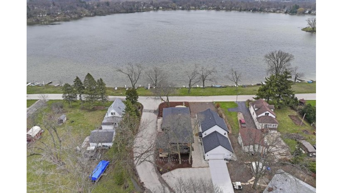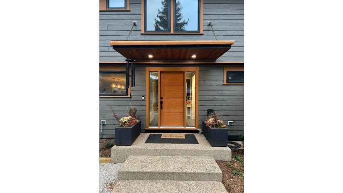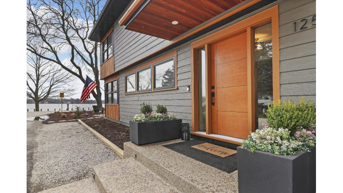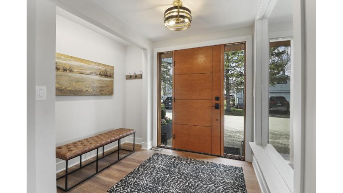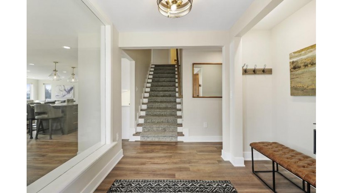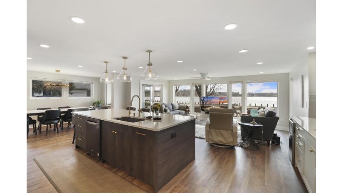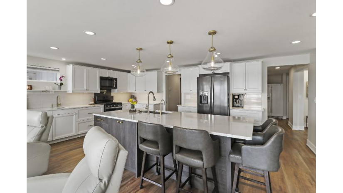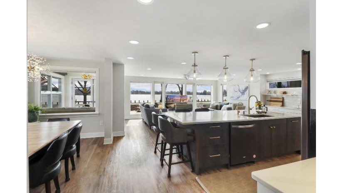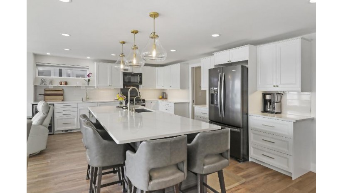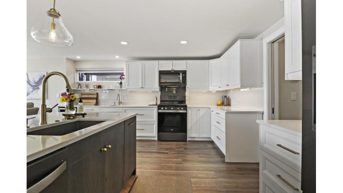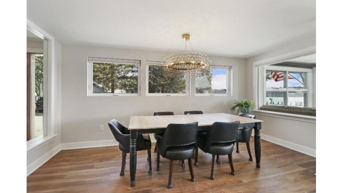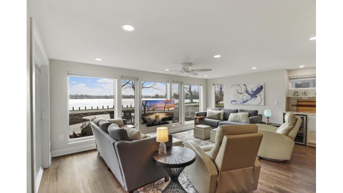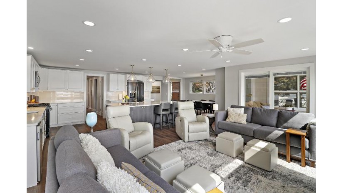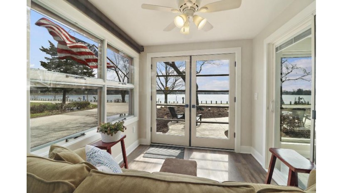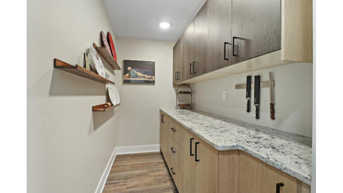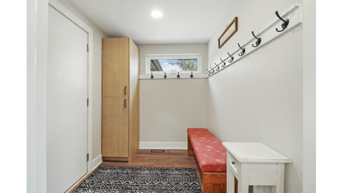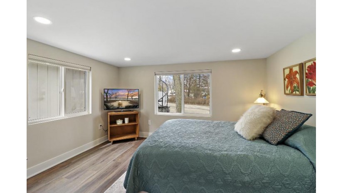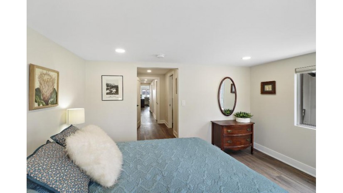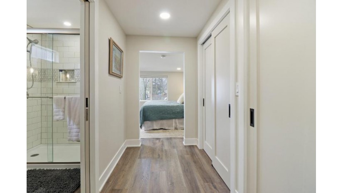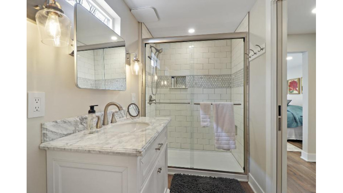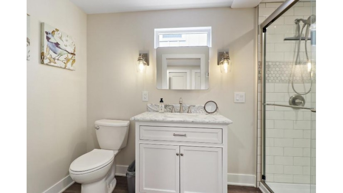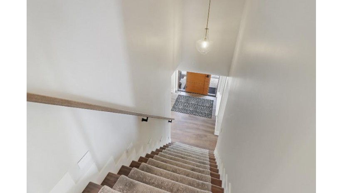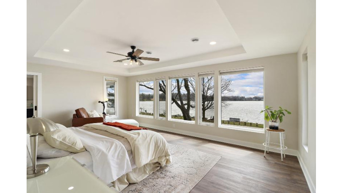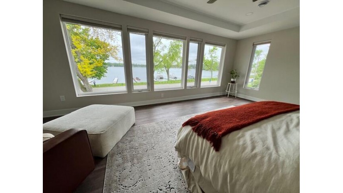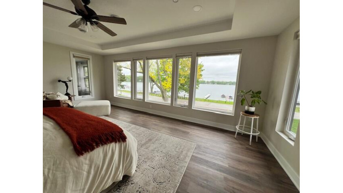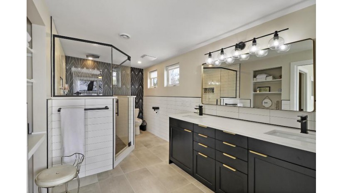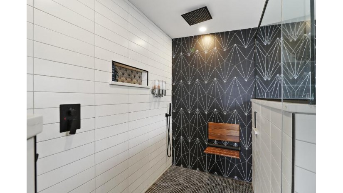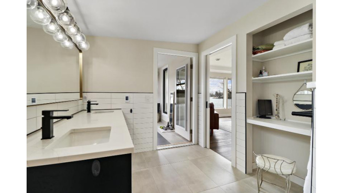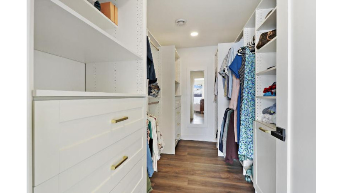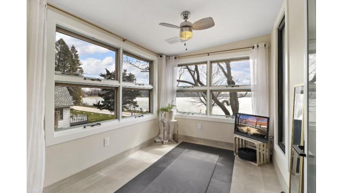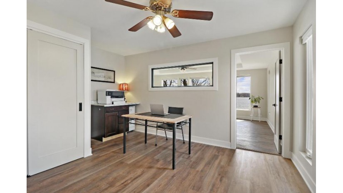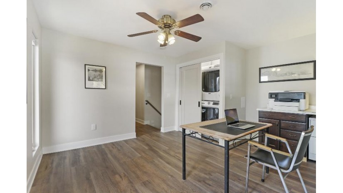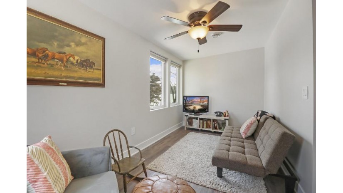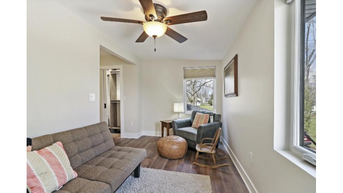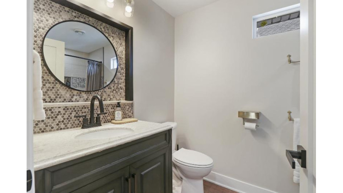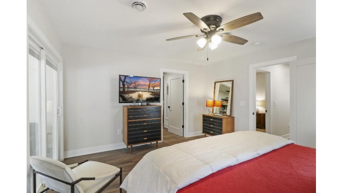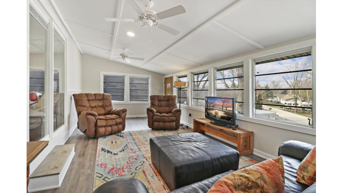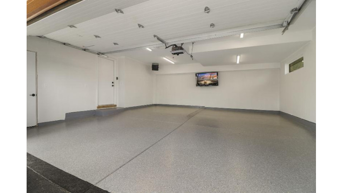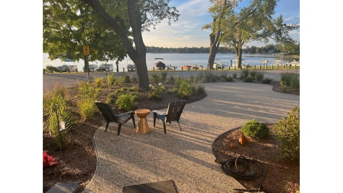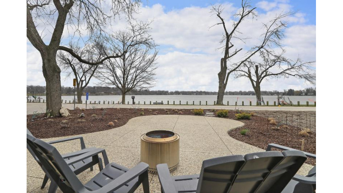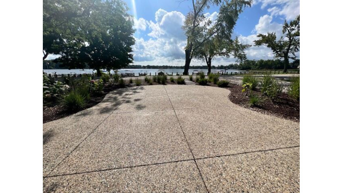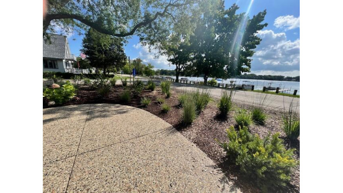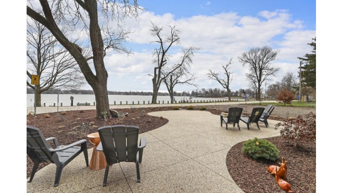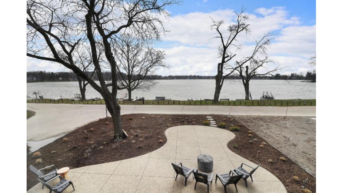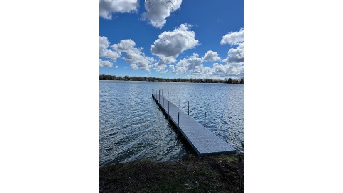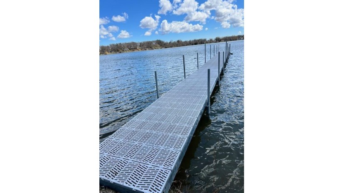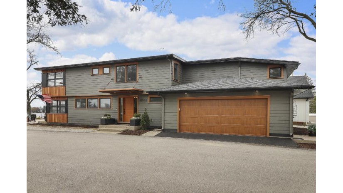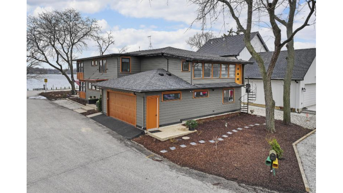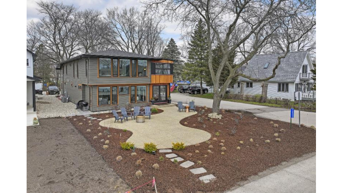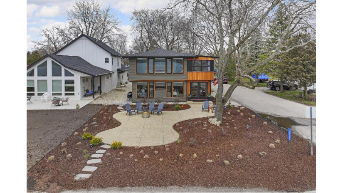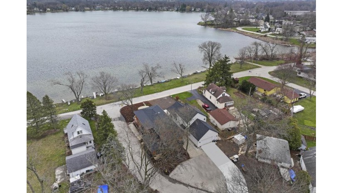12502 234th Ave, Salem Lakes, WI 53179 $799,000
Features of 12502 234th Ave, Salem Lakes, WI 53179
WI > Kenosha > Salem Lakes > 12502 234th Ave
- Single Family Home
- Status: Active
- 11 Total Rooms
- 4 Bedrooms
- 4 Full Bathrooms
- Est. Square Footage: 3,060
- Est. Above Grade Sq Ft: 3,060
- Garage: 2.0, Attached
- Est. Year Built: 1955
- Est. Acreage: 0.14
- Subdivision: Cepeks Cross Lake
- HOA Fees: 0
- School District: Salem
- High School: Central
- County: Kenosha
- Property Taxes: $4,877
- Property Tax Year: 2023
- Postal Municipality: Trevor
- MLS#: 1869954
- Listing Company: Lake To Lake Realty Group LLC
- Price/SqFt: $261
- Zip Code: 53179
Property Description for 12502 234th Ave, Salem Lakes, WI 53179
12502 234th Ave, Salem Lakes, WI 53179 - Welcome to lake life! This newly remodeled 3,000 square-foot home offers beautiful views of Cross Lake in Wisconsin. Four bedrooms, four bathrooms, and an open floor plan make this home perfect for family gatherings and hosting guests. With access to a private neighborhood beach and your dock just steps away, this property offers everything you need for lakeside living. The design and craftsmanship of this stunning lakeside residence are of the highest quality. Do not miss this opportunity to own a piece of lake life (while enjoying the low taxes) in this beautiful setting!Review photos and attached documents on the MLS for more information. Please verify all measurements, room dimensions listed are approximate. Parking in the back of the house and on the side.
Room Dimensions for 12502 234th Ave, Salem Lakes, WI 53179
Main
- Living Rm: 19.0 x 13.5
- Kitchen: 21.4 x 11.6
- Dining Area: 15.3 x 6.6
- Utility Rm: 18.6 x 8.3
- BR 2: 14.1 x 10.5
- Other Rm: 7.4 x 9.4
- Other Rm: 6.9 x 16.5
- Full Baths: 2
Upper
- ScreenedPorch: 21.2 x 10.7
- Primary BR: 20.4 x 14.0
- BR 3: 11.5 x 10.2
- BR 4: 14.4 x 13.6
- Other Rm: 14.0 x 11.0
- Full Baths: 2
Basement
- Crawl Space, Sump Pump
Interior Features
- Heating/Cooling: Natural Gas Central Air, Forced Air, In Floor Radiant
- Water Waste: Municipal Sewer, Municipal Water
- Appliances Included: Dishwasher, Disposal, Dryer, Microwave, Oven, Range, Refrigerator, Washer, Water Softener Owned
- Inclusions: Stove, black and white Refrigerator, washer & dryer on both floors, heater in garage, lights outside front, Water softener, Iron filter, RO system under sink, blinds
- Misc Interior: Kitchen Island, Pantry, Walk-In Closet(s), Wet Bar
Building and Construction
- 2 Story
- Subdivision, Water Access/Rights
- Corner Lot, View of Water
- Exterior: Patio Contemporary
Land Features
- Water Features: Lake, Pier
- Waterfront/Access: Y
- Lot Description: 41.81x144
| MLS Number | New Status | Previous Status | Activity Date | New List Price | Previous List Price | Sold Price | DOM |
| 1869954 | Apr 19 2024 1:31PM | $799,000 | $899,000 | 28 | |||
| 1869954 | Active | Apr 4 2024 7:23AM | $899,000 | 28 | |||
| 1749813 | Sold | Active | Aug 16 2021 12:00AM | $175,000 | 48 | ||
| 1749813 | Jul 24 2021 11:04AM | $194,900 | $199,900 | 48 | |||
| 1749813 | Active | Jul 1 2021 8:03AM | $199,900 | 48 |
Community Homes Near 12502 234th Ave
| Salem Lakes Real Estate | 53179 Real Estate |
|---|---|
| Salem Lakes Vacant Land Real Estate | 53179 Vacant Land Real Estate |
| Salem Lakes Foreclosures | 53179 Foreclosures |
| Salem Lakes Single-Family Homes | 53179 Single-Family Homes |
| Salem Lakes Condominiums |
The information which is contained on pages with property data is obtained from a number of different sources and which has not been independently verified or confirmed by the various real estate brokers and agents who have been and are involved in this transaction. If any particular measurement or data element is important or material to buyer, Buyer assumes all responsibility and liability to research, verify and confirm said data element and measurement. Shorewest Realtors is not making any warranties or representations concerning any of these properties. Shorewest Realtors shall not be held responsible for any discrepancy and will not be liable for any damages of any kind arising from the use of this site.
REALTOR *MLS* Equal Housing Opportunity


 Sign in
Sign in