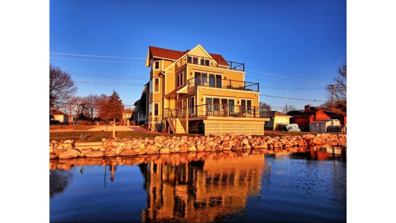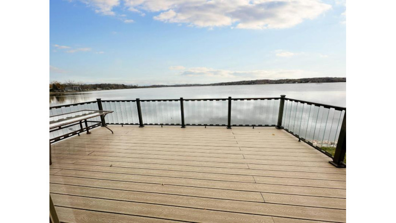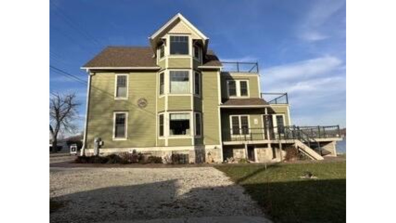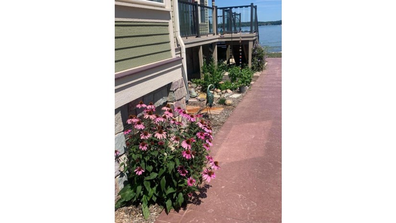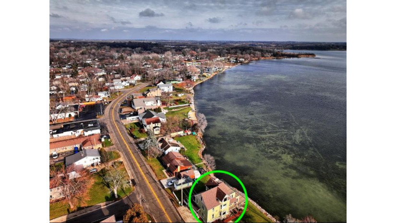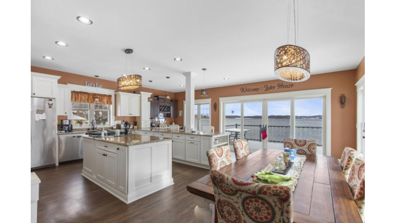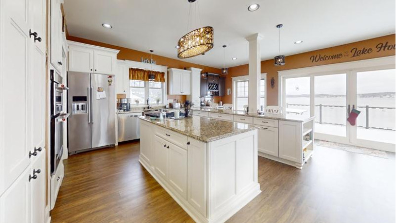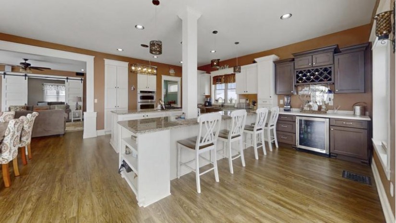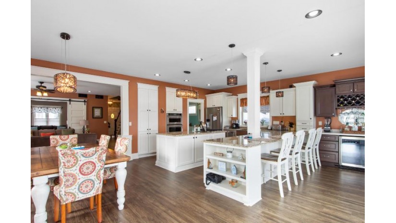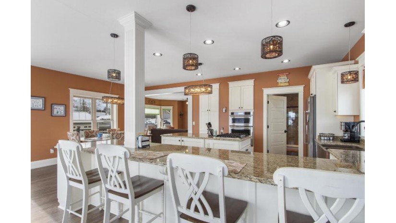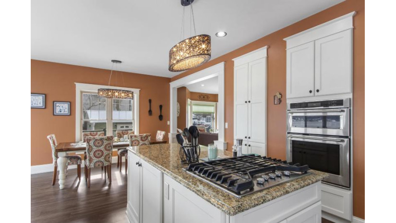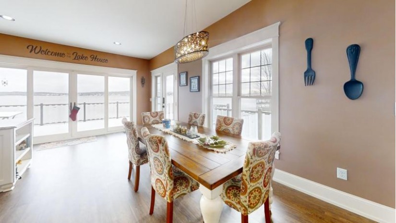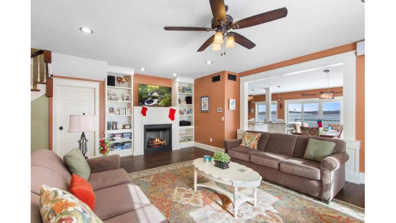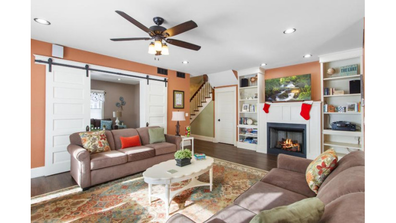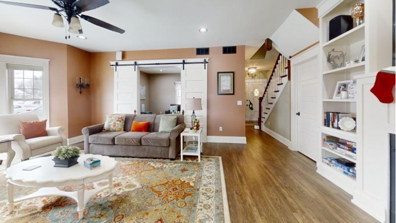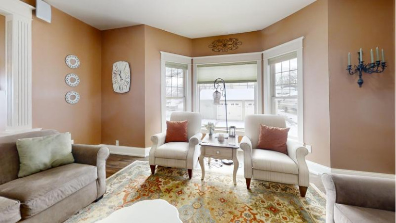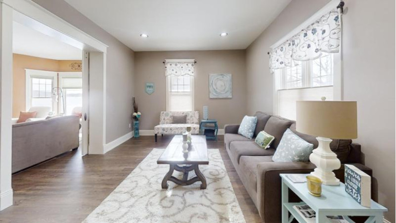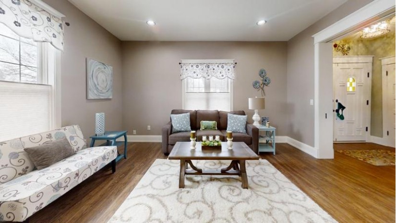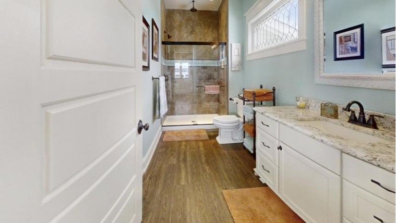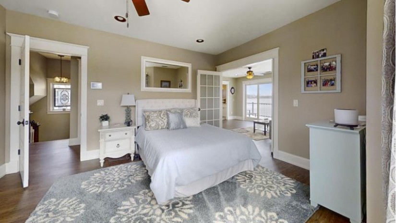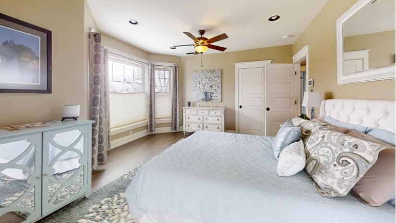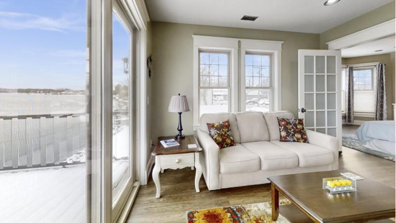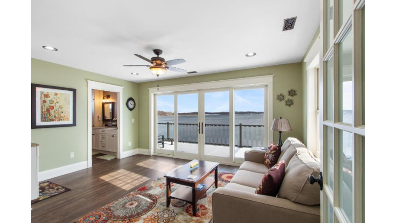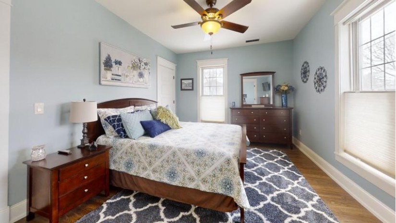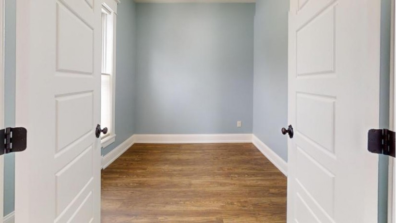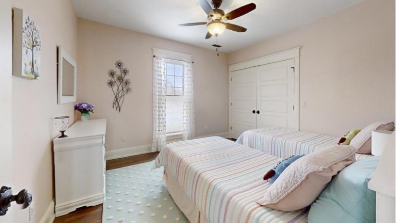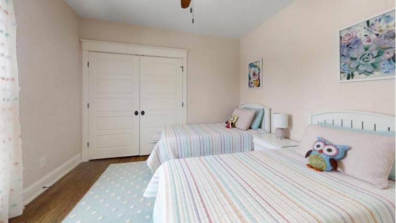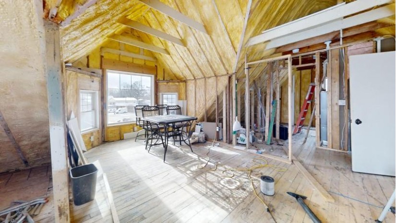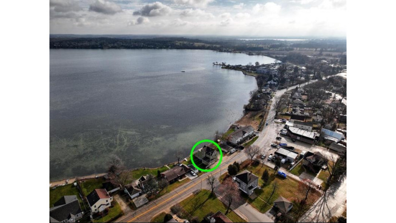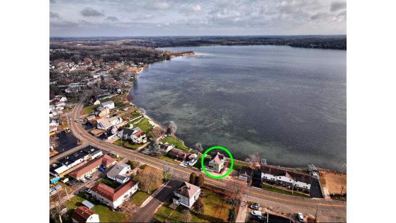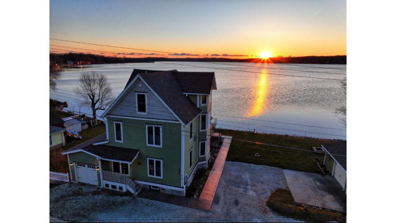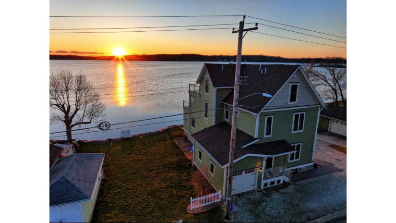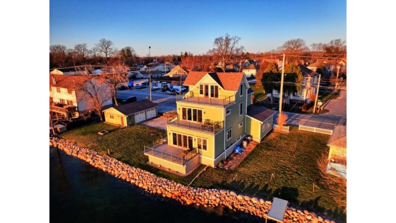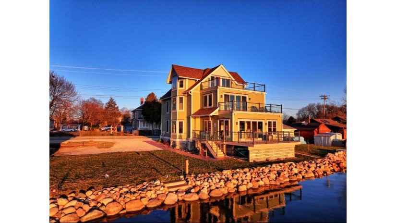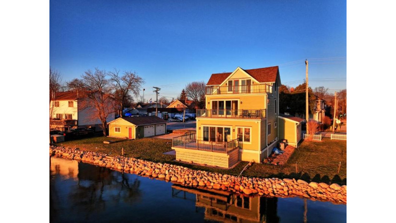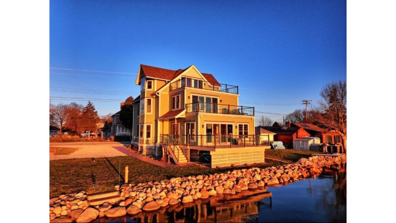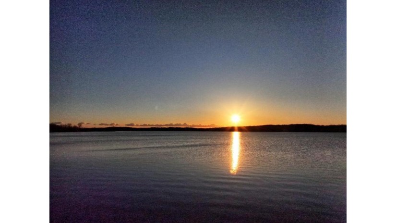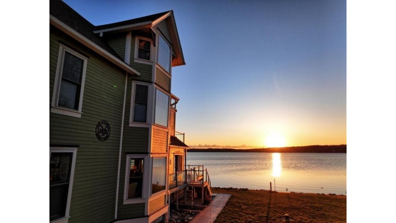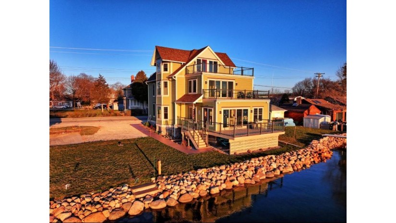122 N Cogswell Dr, Salem Lakes, WI 53170 $1,175,000
Features of 122 N Cogswell Dr, Salem Lakes, WI 53170
WI > Kenosha > Salem Lakes > 122 N Cogswell Dr
- Single Family Home
- Status: Active
- 9 Total Rooms
- 3 Bedrooms
- 3 Full Bathrooms
- Est. Square Footage: 2,836
- Garage: 3.5, Detached
- Est. Year Built: 1900
- Est. Acreage: 0.21
- School District: Silver Lake J1
- High School: Wilmot
- Est. Waterfront Footage: 108.0
- County: Kenosha
- Property Taxes: $5,313
- Property Tax Year: 2023
- Postal Municipality: Silver Lake
- MLS#: 1868615
- Listing Company: Legendary Real Estate Services - 262-204-5534
- Price/SqFt: $414
- Zip Code: 53170
Property Description for 122 N Cogswell Dr, Salem Lakes, WI 53170
122 N Cogswell Dr, Salem Lakes, WI 53170 - Nestled on the serene shores of Silver Lake, this waterfront gem, boasting 108 feet of level frontage, is a dream realized through an exquisite renovation. Imagine waking to a warming sunrise viewed from a bespoke kitchen designed to inspire culinary adventures. Here, granite countertops, a sprawling breakfast island, and a wine bar set the stage for family gatherings. In addition there is a full bath and one of three decks that invite the lake to your doorstep. The warmth of a fam. rm. fireplace, elegant formal living space and a welcoming foyer grace the main level. Ascend to find a MBR lake facing retreat with a cozy sitting area, wet bar, and a luxurious bath, leading to another lakeview deck. All this plus two more spacious bdrms. and a partially finished 3rd floor bdrm suite.
Room Dimensions for 122 N Cogswell Dr, Salem Lakes, WI 53170
Main
- Living Rm: 15.0 x 13.0
- Kitchen: 23.0 x 20.0
- Family Rm: 20.0 x 17.0
- Foyer: 14.0 x 7.0
- Full Baths: 1
Upper
- Den: 16.0 x 13.0
- Primary BR: 15.0 x 14.0
- BR 2: 15.0 x 11.0
- BR 3: 13.0 x 12.0
- Full Baths: 1
Lower
- Full Baths: 1
Other
-
Additional Garage(s)
Basement
- Full, Partially Finished, Poured Concrete, Shower
Interior Features
- Heating/Cooling: Natural Gas Central Air, Forced Air
- Water Waste: Municipal Sewer, Private Well
- Appliances Included: Cooktop, Dishwasher, Disposal, Dryer, Microwave, Other, Oven, Refrigerator, Washer, Water Softener Owned
- Inclusions: All appliances, furnishings, window treatments other than those specifically excluded. Water Softener, canoe paddle boat, various water toys, pier.
- Misc Interior: Cable TV Available, Gas Fireplace, High Speed Internet, Kitchen Island, Pantry, Wood or Sim. Wood Floors
Building and Construction
- Exposed Basement, Multi-Level
- Shoreland Zoning, Waterfrontage on Lot
- Sidewalk, View of Water
- Exterior: Deck Contemporary
Land Features
- Water Features: Lake, Pier, Private Dock
- Waterfront/Access: Y
| MLS Number | New Status | Previous Status | Activity Date | New List Price | Previous List Price | Sold Price | DOM |
| 1868615 | Active | Mar 22 2024 4:14AM | $1,175,000 | 41 |
Community Homes Near 122 N Cogswell Dr
| Salem Lakes Real Estate | 53170 Real Estate |
|---|---|
| Salem Lakes Vacant Land Real Estate | 53170 Vacant Land Real Estate |
| Salem Lakes Foreclosures | 53170 Foreclosures |
| Salem Lakes Single-Family Homes | 53170 Single-Family Homes |
| Salem Lakes Condominiums |
The information which is contained on pages with property data is obtained from a number of different sources and which has not been independently verified or confirmed by the various real estate brokers and agents who have been and are involved in this transaction. If any particular measurement or data element is important or material to buyer, Buyer assumes all responsibility and liability to research, verify and confirm said data element and measurement. Shorewest Realtors is not making any warranties or representations concerning any of these properties. Shorewest Realtors shall not be held responsible for any discrepancy and will not be liable for any damages of any kind arising from the use of this site.
REALTOR *MLS* Equal Housing Opportunity


 Sign in
Sign in