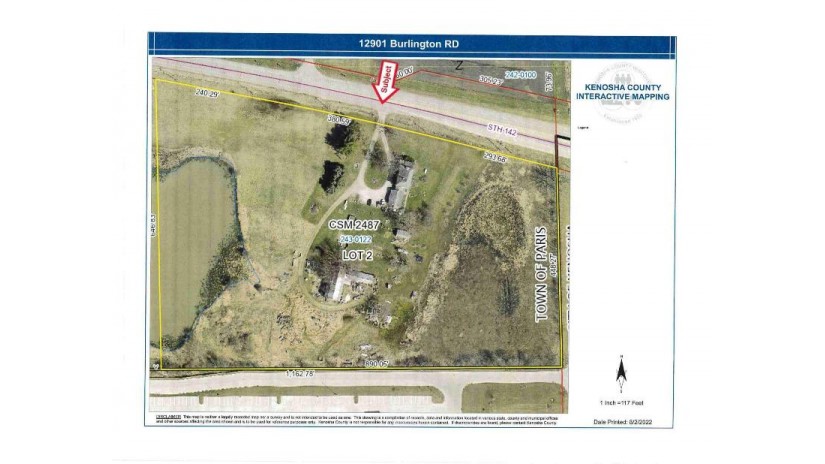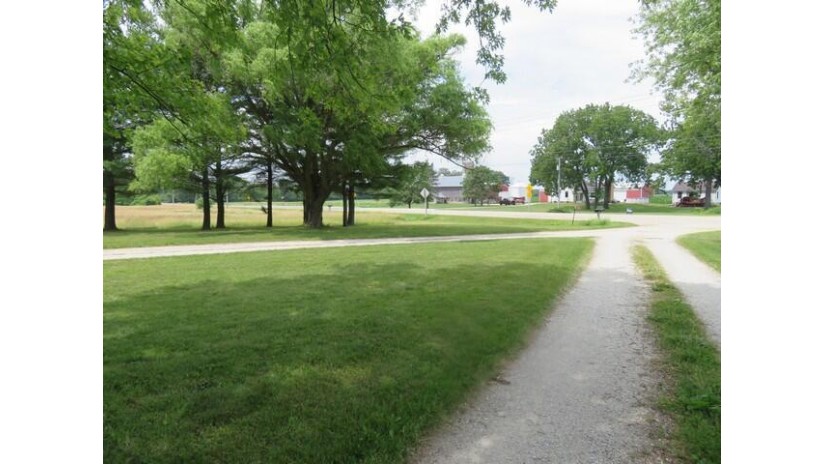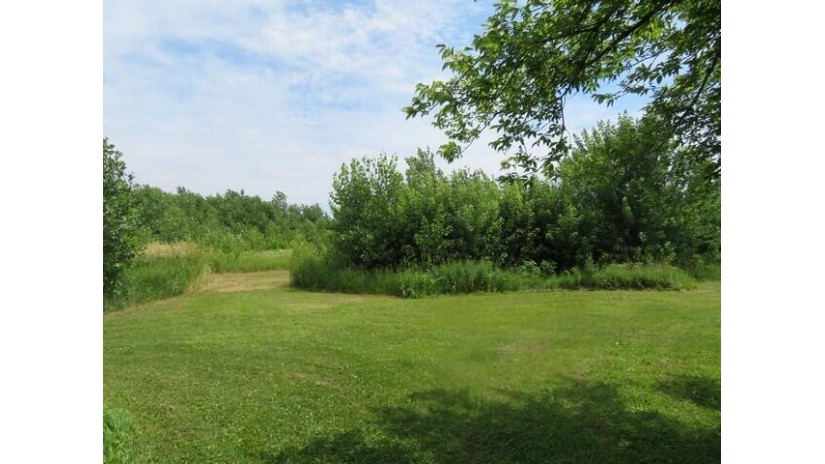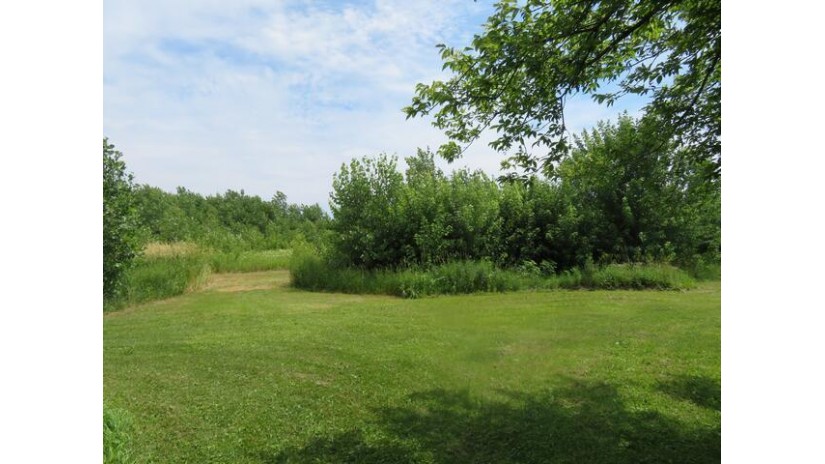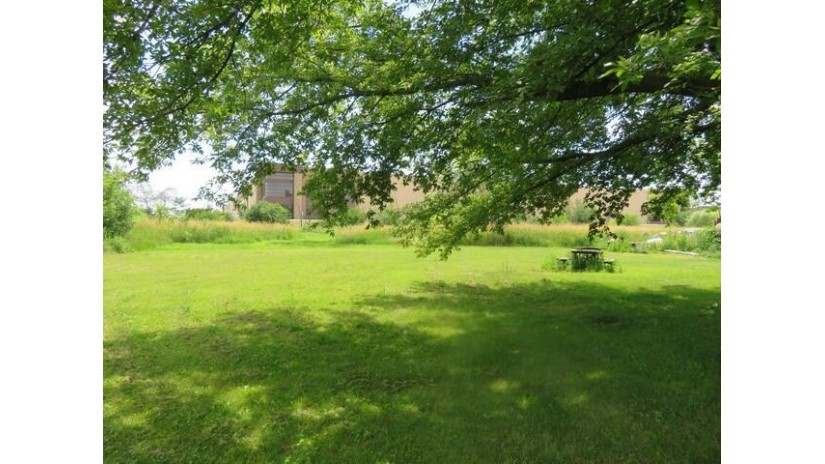12901 Burlington Rd, Paris, WI 53144 $1,050,000
Features of 12901 Burlington Rd, Paris, WI 53144
WI > Kenosha > Paris > 12901 Burlington Rd
- Single Family Home
- Status: Active
- 12 Total Rooms
- 6 Bedrooms
- 3 Full Bathrooms
- Est. Square Footage: 3,366
- Est. Above Grade Sq Ft: 3,366
- Garage: None
- Est. Year Built: 1900
- Est. Acreage: 11.32
- School District: Paris J1
- High School: Westosha Central
- County: Kenosha
- Property Taxes: $1,575
- Property Tax Year: 2023
- Postal Municipality: Kenosha
- MLS#: 1856485
- Listing Company: Bear Realty, Inc
- Price/SqFt: $311
- Zip Code: 53144
Property Description for 12901 Burlington Rd, Paris, WI 53144
12901 Burlington Rd, Paris, WI 53144 - House, outbuildings,well(all poor condition) have no contributory value to the land.Mound replacement system is east of farmhouse. Path of progress in the Chicago/Milwaukee corridor. Prime 11.32 acres on Burlington RD (Hwy 142) and 128th AVE(locally known as ''Silver Nail RD) in the Town of Paris adjacent to City of Kenosha urban development. Beautiful wetlands at the west end of the land serves as a scenic wildlife retreat and drainage of the land. Current zoning is Agricultural-2 and Conservancy-1. Can be part of City by petition attachment not annexation (& City Council approval in short time period is possible). Just west of I-94, minutes to Milwaukee & Kenosha airports, near Amazon and Uline distribution hubs, Foxconn property, Gordon Foods and more businesses moving into this area.
Room Dimensions for 12901 Burlington Rd, Paris, WI 53144
Main
- Living Rm: 16.0 x 14.0
- Kitchen: 14.0 x 12.0
- Rec Rm: 16.0 x 10.0
- Primary BR: 27.0 x 12.0
- BR 2: 10.0 x 10.0
- BR 3: 10.0 x 8.0
- Other Rm: 10.0 x 10.0
- Full Baths: 2
Upper
- BR 4: 12.0 x 12.0
- BR 5: 12.0 x 12.0
- Other Rm: 10.0 x 10.0
- Other Rm: 14.0 x 12.0
- Full Baths: 1
Other
-
Barn(s)
Basement
- Partial
Interior Features
- Heating/Cooling: Oil, Propane Gas Forced Air, Other
- Water Waste: Mound System, Private Well
- Appliances Included: Dryer, Range, Refrigerator, Washer
- Inclusions: Main floor: stove refrigerator in 1 BR unit and 3 BR unit.
- Misc Interior: Natural Fireplace, Walk-In Closet(s)
Building and Construction
- 2 Story
- Wetlands Farm House
Land Features
- Waterfront/Access: N
- Lot Description: 11.32
| MLS Number | New Status | Previous Status | Activity Date | New List Price | Previous List Price | Sold Price | DOM |
| 1856485 | Jan 4 2024 9:33AM | $1,050,000 | $1,250,000 | 179 | |||
| 1847258 | Jan 4 2024 9:32AM | $1,050,000 | $1,250,000 | 253 | |||
| 1856485 | Active | Nov 3 2023 8:24AM | $1,250,000 | 179 | |||
| 1847258 | Nov 1 2023 7:51AM | $1,250,000 | $1,445,000 | 253 | |||
| 1847258 | Active | Aug 21 2023 8:41AM | $1,445,000 | 253 | |||
| 1805358 | Expired | Active | 366 | ||||
| 1805358 | Feb 17 2023 9:24AM | $1,445,000 | $1,495,000 | 366 | |||
| 1805358 | Active | Aug 2 2022 11:45AM | $1,495,000 | 366 |
Community Homes Near 12901 Burlington Rd
| Paris Real Estate | 53144 Real Estate |
|---|---|
| Paris Vacant Land Real Estate | 53144 Vacant Land Real Estate |
| Paris Foreclosures | 53144 Foreclosures |
| Paris Single-Family Homes | 53144 Single-Family Homes |
| Paris Condominiums |
The information which is contained on pages with property data is obtained from a number of different sources and which has not been independently verified or confirmed by the various real estate brokers and agents who have been and are involved in this transaction. If any particular measurement or data element is important or material to buyer, Buyer assumes all responsibility and liability to research, verify and confirm said data element and measurement. Shorewest Realtors is not making any warranties or representations concerning any of these properties. Shorewest Realtors shall not be held responsible for any discrepancy and will not be liable for any damages of any kind arising from the use of this site.
REALTOR *MLS* Equal Housing Opportunity


 Sign in
Sign in