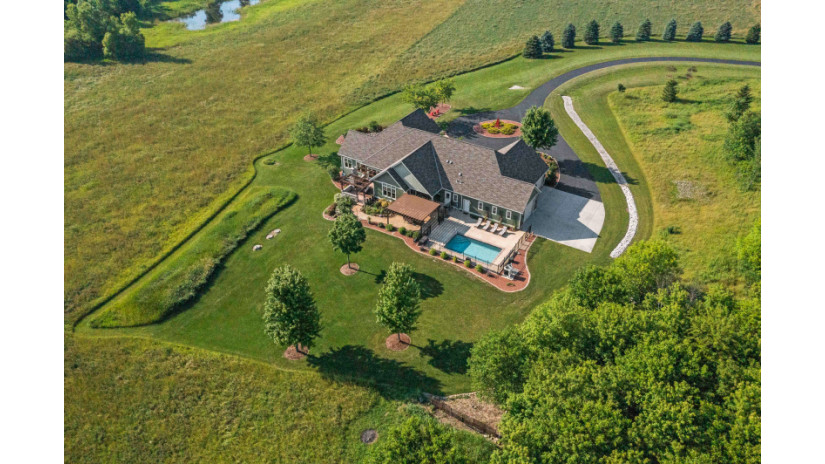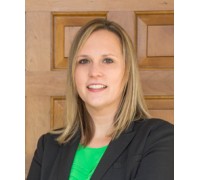
N9071 Ridge Ln, Ixonia, WI 53094 Sold for $1,075,000 on 07/14/2023
Features of N9071 Ridge Ln, Ixonia, WI 53094
WI > Jefferson > Ixonia > N9071 Ridge Ln
- Single Family Home
- Status: Sold
- 4 Bedrooms
- 3 Full Bathrooms
- 2 Half Bathrooms
- Est. Square Footage: 4,400
- Est. Above Grade Sq Ft: 3,300
- Est. Below Grade Sq Ft: 1,100
- Garage: 3.5, Attached
- Est. Year Built: 2010
- School District: Oconomowoc Area
- High School: Oconomowoc
- County: Jefferson
- Postal Municipality: Watertown
- MLS#: 1821304
- Listing Company: Shorewest - Lake Country
- Price/SqFt: $289
- Zip Code: 53094
Property Description for N9071 Ridge Ln, Ixonia, WI 53094
N9071 Ridge Ln, Ixonia, WI 53094 - Are you looking for a private setting? This is the home for you! This custom-built, 4 bedroom home will welcome you as you pull into the circle driveway, with 4300 square feet and almost 26 acres of private country setting. Home features spacious rooms for all your living and entertaining needs. Breathtaking kitchen, extensive window views, vaulted and tray ceilings, and a gorgeous primary suite with a spacious walk-in closet/dressing room conveniently located near the laundry room. Custom kitchen cabinetry, solid core doors throughout, and high-end finishes. The lower exposed level features finished additional living space, or a self-contained guest suite with its own kitchen, bedrooms and bathroom, along with massive storage space in the unfinished portion of the lower level. Don't forget about the in-ground pool and outdoor patios and fireplace! This home has everything you have been searching for! Property is also listed with 4 acres, MLS 1832608.
Room Dimensions for N9071 Ridge Ln, Ixonia, WI 53094
Main
- Living Rm: 16.0 x 19.0
- Kitchen: 18.0 x 21.0
- Dining Area: 15.0 x 17.0
- Utility Rm: 12.0 x 18.0
- Primary BR: 17.0 x 14.0
- BR 2: 12.0 x 16.0
- BR 3: 14.0 x 12.0
- Other Rm: 18.0 x 13.0
- Full Baths: 3
- Half Baths: 2
Lower
- Kitchen: 13.0 x 9.0
- Rec Rm: 23.0 x 16.0
- Exercise Room: 12.0 x 13.0
- BR 4: 13.0 x 14.0
Basement
- 8+ Ceiling, Finished, Full, Radon Mitigation
Interior Features
- Heating/Cooling: Geothermal, Propane Gas Central Air, Forced Air, Multiple Units, Zoned Heating
- Water Waste: Private Well, Septic System
- Appliances Included: Cooktop, Dishwasher, Microwave, Oven, Range, Water Softener Owned
- Misc Interior: Kitchen Island, Split Bedrooms, Walk-In Closet(s)
Building and Construction
- 1 Story, Exposed Basement
- Rural
- Exterior: Inground Pool Raised Ranch, Ranch
Land Features
- Waterfront/Access: N
| MLS Number | New Status | Previous Status | Activity Date | New List Price | Previous List Price | Sold Price | DOM |
| 1821304 | Sold | ActiveWO | Jul 14 2023 12:00AM | $1,075,000 | 130 | ||
| 1821304 | Sold | ActiveWO | Jul 14 2023 12:00AM | $1,075,000 | 130 | ||
| 1832608 | Expired | ActiveWO | Jul 14 2023 12:00AM | 75 | |||
| 1832608 | ActiveWO | Active | May 12 2023 9:19AM | 75 | |||
| 1800618 | Expired | Active | 171 | ||||
| 1800618 | Active | Delayed | Jul 11 2022 2:15AM | 171 |
Community Homes Near N9071 Ridge Ln
| Ixonia Real Estate | 53094 Real Estate |
|---|---|
| Ixonia Vacant Land Real Estate | 53094 Vacant Land Real Estate |
| Ixonia Foreclosures | 53094 Foreclosures |
| Ixonia Single-Family Homes | 53094 Single-Family Homes |
| Ixonia Condominiums |
The information which is contained on pages with property data is obtained from a number of different sources and which has not been independently verified or confirmed by the various real estate brokers and agents who have been and are involved in this transaction. If any particular measurement or data element is important or material to buyer, Buyer assumes all responsibility and liability to research, verify and confirm said data element and measurement. Shorewest Realtors is not making any warranties or representations concerning any of these properties. Shorewest Realtors shall not be held responsible for any discrepancy and will not be liable for any damages of any kind arising from the use of this site.
REALTOR *MLS* Equal Housing Opportunity


 Sign in
Sign in


