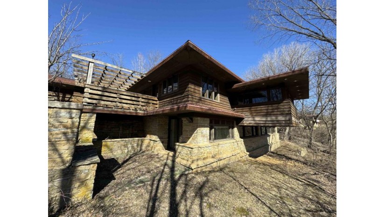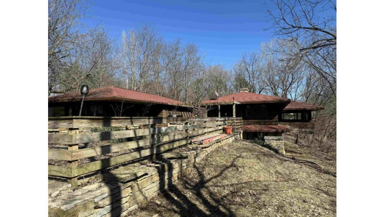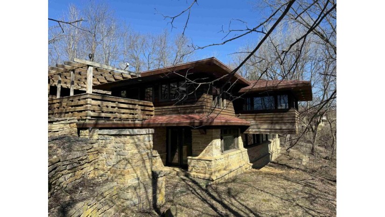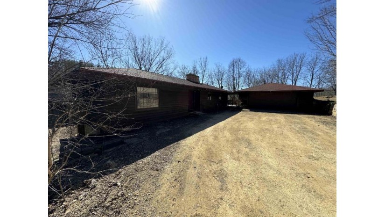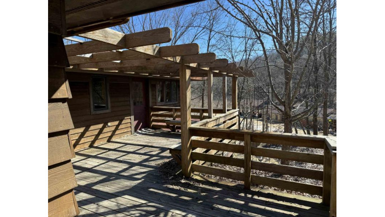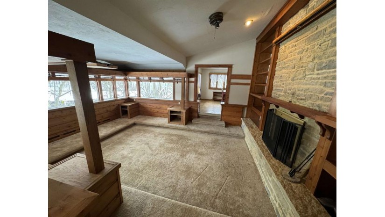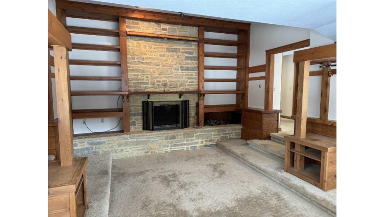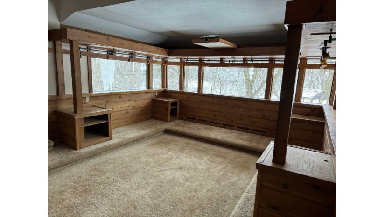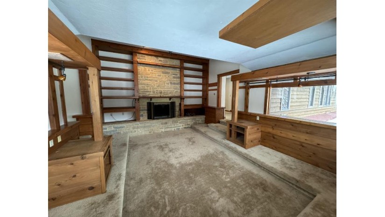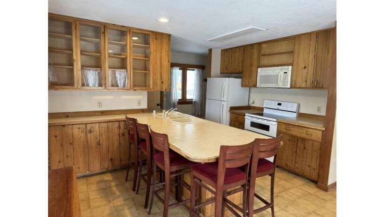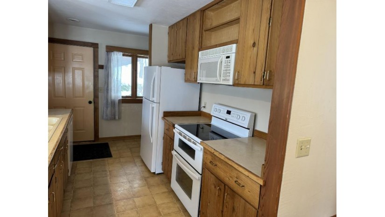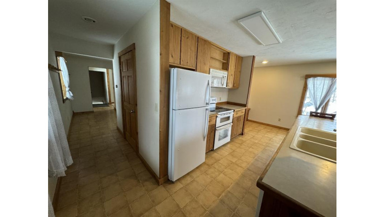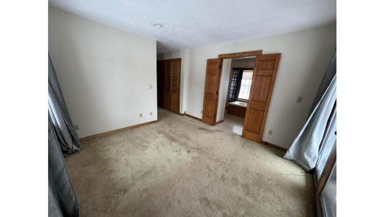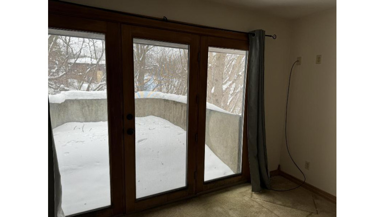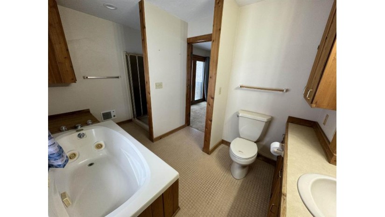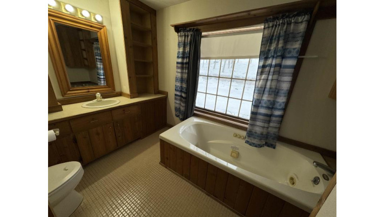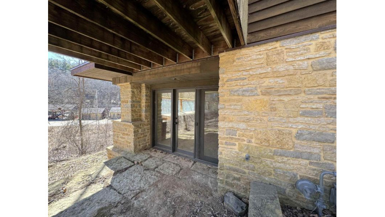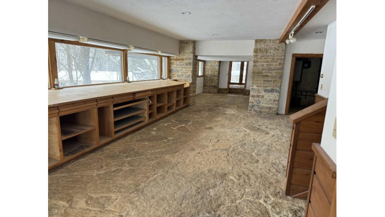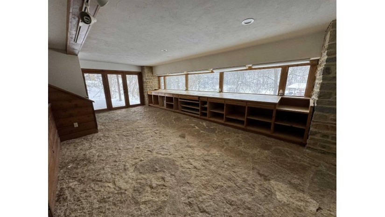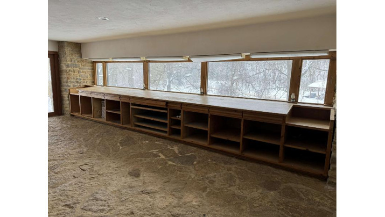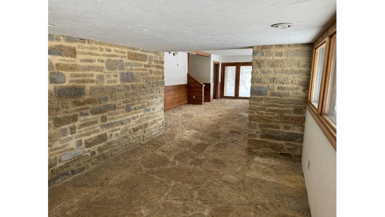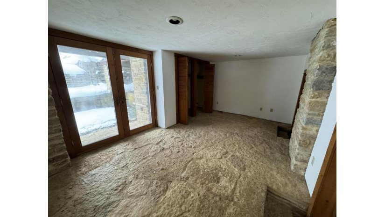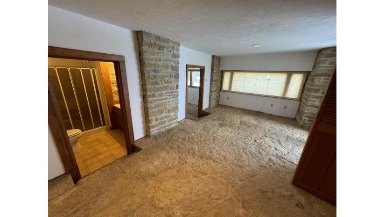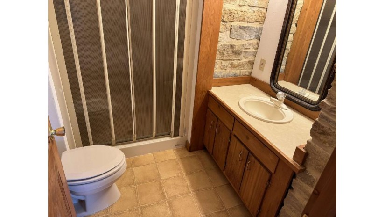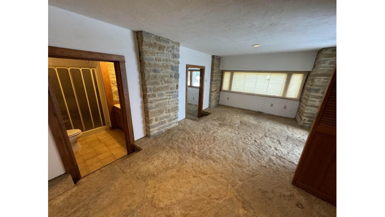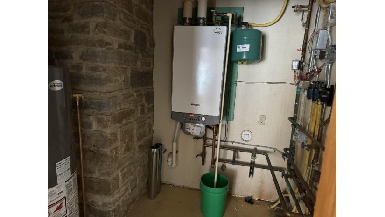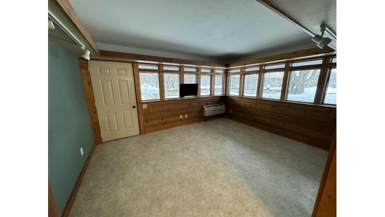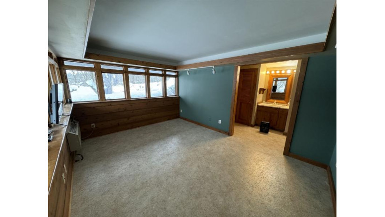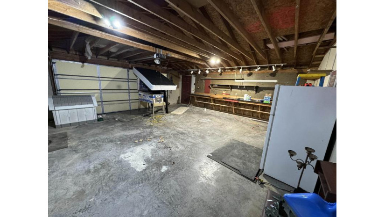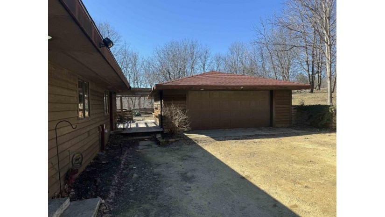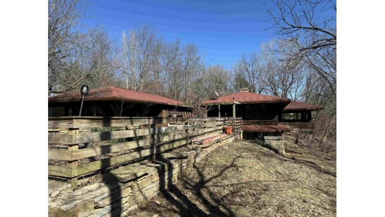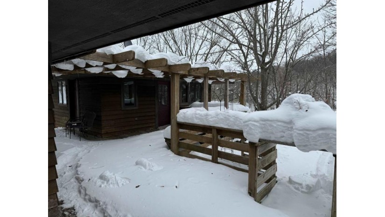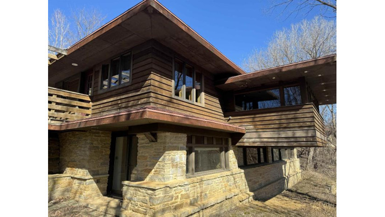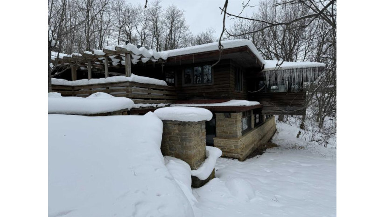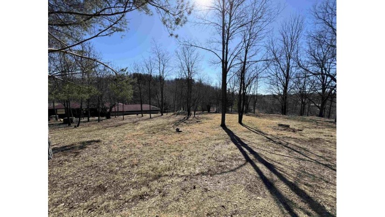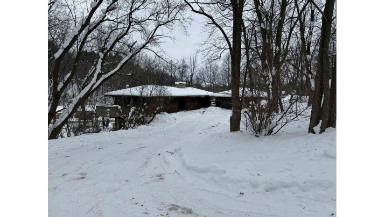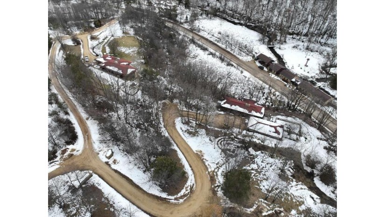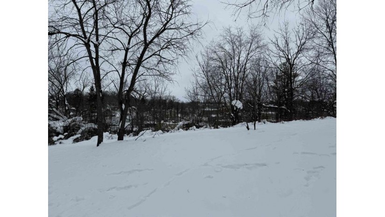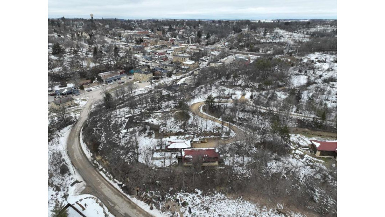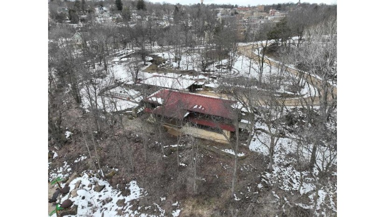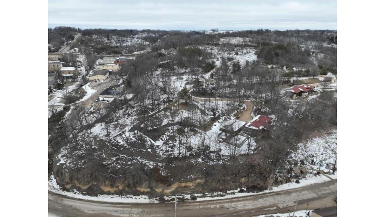111 Old Darlington Road, Mineral Point, WI 53565 $473,000
Features of 111 Old Darlington Road, Mineral Point, WI 53565
WI > Iowa > Mineral Point > 111 Old Darlington Road
- Residential Home
- Status: Offer-Show
- County: Iowa
- Bedrooms: 3
- Full Bathrooms: 3
- Half Bathrooms: 1
- Est. Square Footage: 2,300
- Acreage: 1.09
- Subdivision: Prairie Circle Subdivision
- Elementary School: Mineral Point
- Middle School: Mineral Point
- High School: Mineral Point
- Property Taxes: $6,439
- Property Tax Year: 2022
- MLS#: 1970097
- Listing Company: Re/Max Preferred
- Zip Code: 53565
Property Description for 111 Old Darlington Road, Mineral Point, WI 53565
111 Old Darlington Road, Mineral Point, WI 53565 - Don't miss out on the chance to own a breathtaking home inspired by Frank Lloyd Wright and designed by Ted Landon. This remarkable residence is nestled on over 1 acre of land in the sought-after location of Mineral Point, just a stone's throw away from downtown. Prepare to be enchanted as you step inside and experience a truly one-of-a-kind living environment. The sunken living room boasts a custom stone fireplace, while the master suite offers a private balcony for intimate relaxation. Journey downstairs to discover a completely stone lower level that is a sanctuary for artistic souls, equipped with infloor heat and doors leading to the great outdoors. Additionally, a separate guest suite provides an ideal space to entertain and accommodate visitors. Seize it now and live your best life.
Room Dimensions for 111 Old Darlington Road, Mineral Point, WI 53565
Main
- Living Rm: 18.0 x 18.0
- Kitchen: 12.0 x 14.0
- Dining Area: 12.0 x 5.0
- Utility Rm: 0.0 x 0.0
- Primary BR: 12.0 x 13.0
- BR 3: 15.0 x 10.0
- Other4: 14.0 x 7.0
Lower
- Family Rm: 40.0 x 15.0
- BR 2: 10.0 x 18.0
Basement
- Finished, Full, Other foundation, Poured concrete foundatn, Stubbed for Bathroom, Walkout to yard
Interior Features
- Heating/Cooling: In Floor Radiant Heat, Window AC
- Water Waste: Municipal sewer, Municipal water
- Inclusions: Refrigerator, Stove, Microwave, Dishwasher, Washer, Dryer
- Misc Interior: Cable available, Internet - Cable, Internet - DSL, Internet - Satellite/Dish, Jetted bathtub, Separate living quarters, Vaulted ceiling, Wood or sim. wood floor
Building and Construction
- Contemporary, Other, Prairie/Craftsman, Ranch
- 1 story
- Wooded
- Exterior: Deck, Patio
- Construction Type: E
Land Features
- Waterfront/Access: N
| MLS Number | New Status | Previous Status | Activity Date | New List Price | Previous List Price | Sold Price | DOM |
| 1970097 | Offer-Show | Active | Mar 29 2024 8:46PM | 94 | |||
| 1970097 | Mar 4 2024 1:46PM | $473,000 | $495,000 | 94 | |||
| 1970097 | Active | Jan 26 2024 11:46AM | $495,000 | 94 |
Community Homes Near 111 Old Darlington Road
| Mineral Point Real Estate | 53565 Real Estate |
|---|---|
| Mineral Point Vacant Land Real Estate | 53565 Vacant Land Real Estate |
| Mineral Point Foreclosures | 53565 Foreclosures |
| Mineral Point Single-Family Homes | 53565 Single-Family Homes |
| Mineral Point Condominiums |
The information which is contained on pages with property data is obtained from a number of different sources and which has not been independently verified or confirmed by the various real estate brokers and agents who have been and are involved in this transaction. If any particular measurement or data element is important or material to buyer, Buyer assumes all responsibility and liability to research, verify and confirm said data element and measurement. Shorewest Realtors is not making any warranties or representations concerning any of these properties. Shorewest Realtors shall not be held responsible for any discrepancy and will not be liable for any damages of any kind arising from the use of this site.
REALTOR *MLS* Equal Housing Opportunity


 Sign in
Sign in