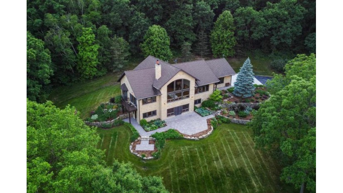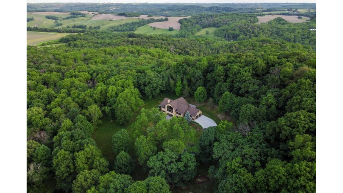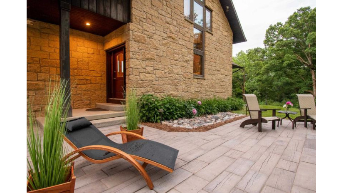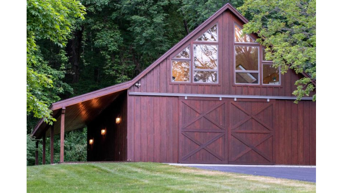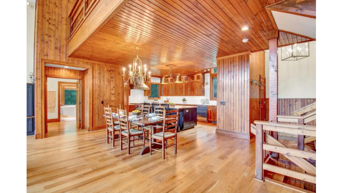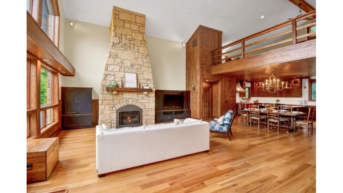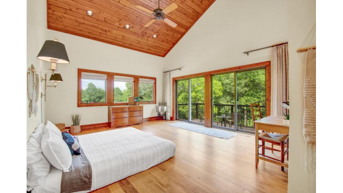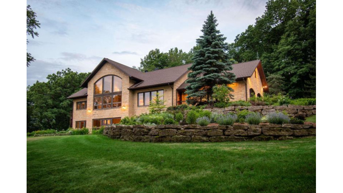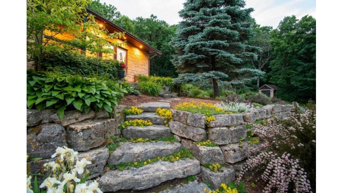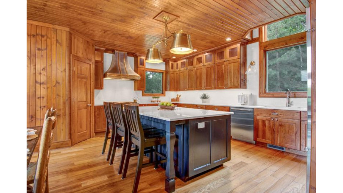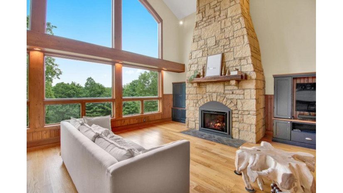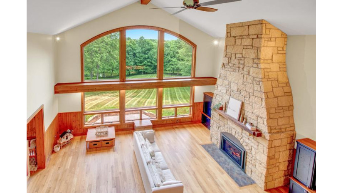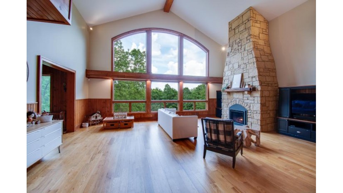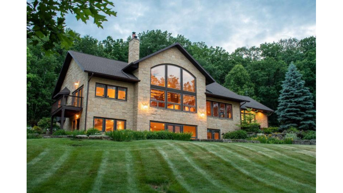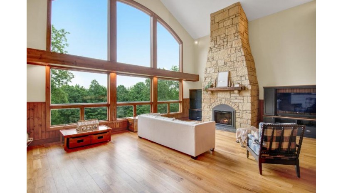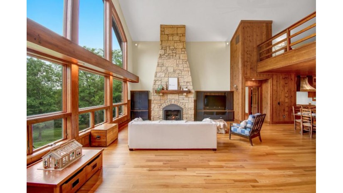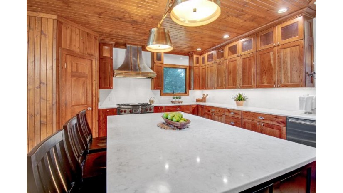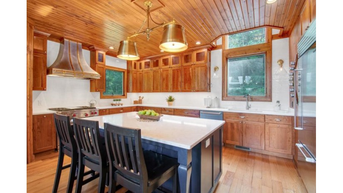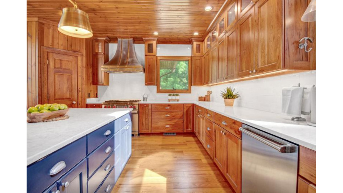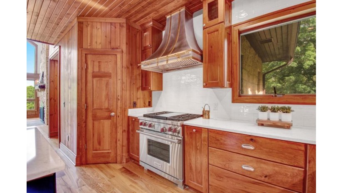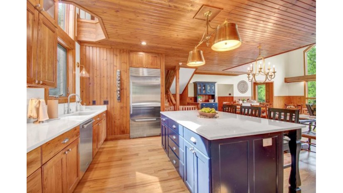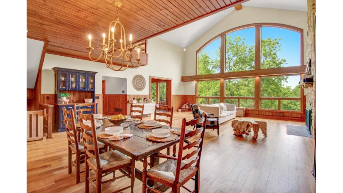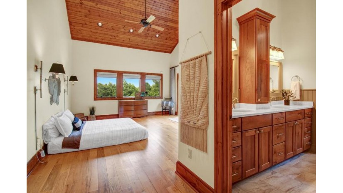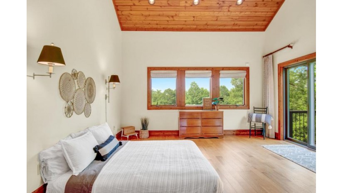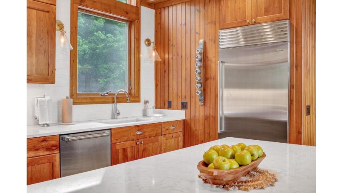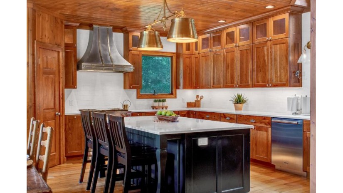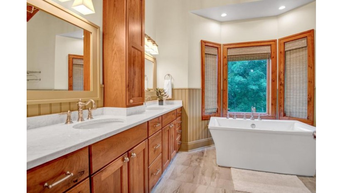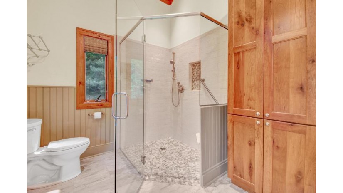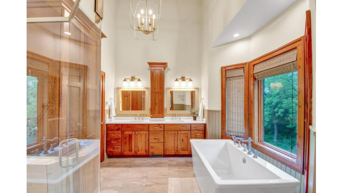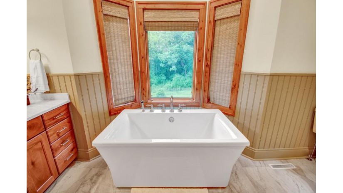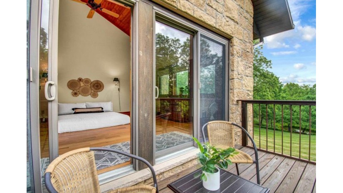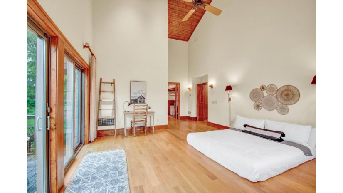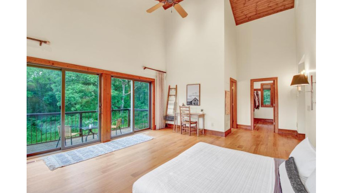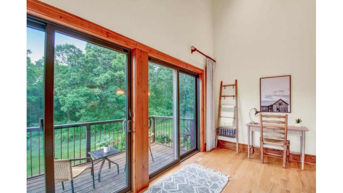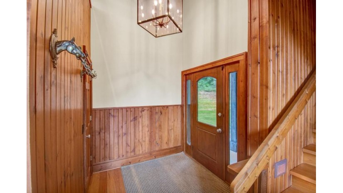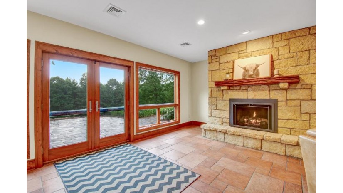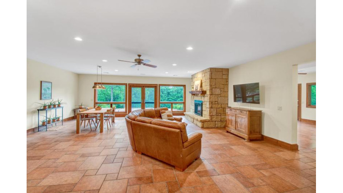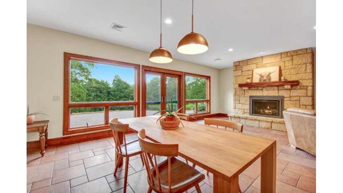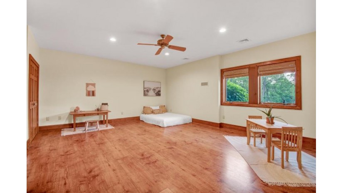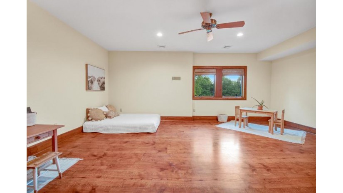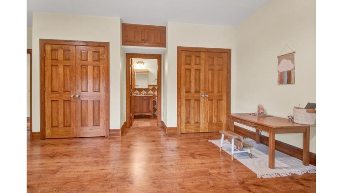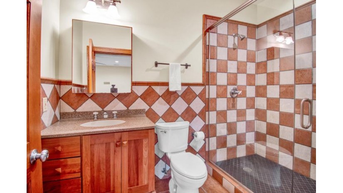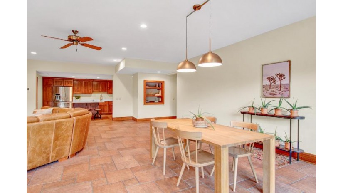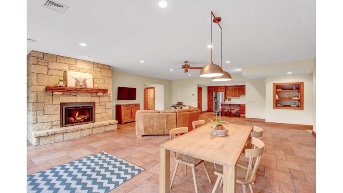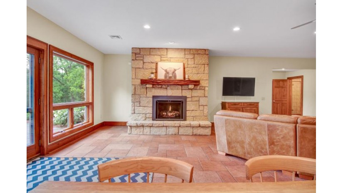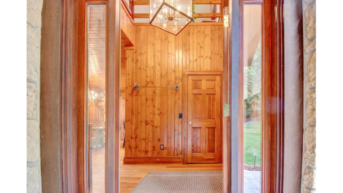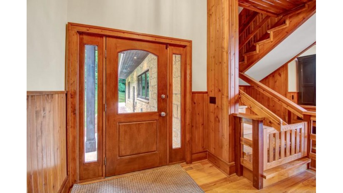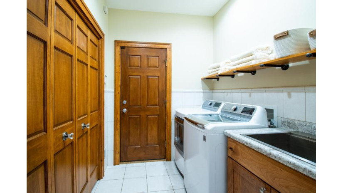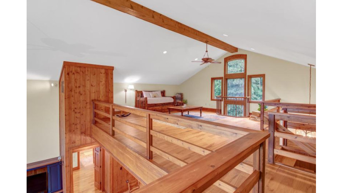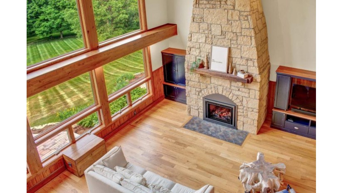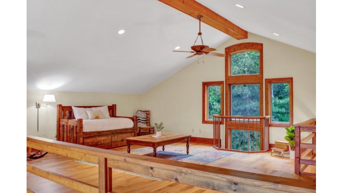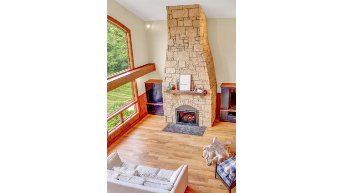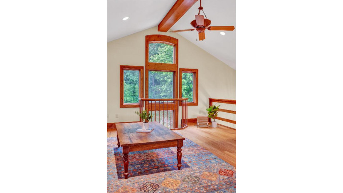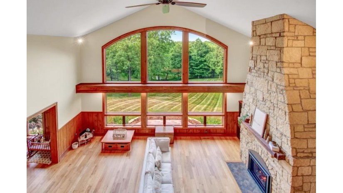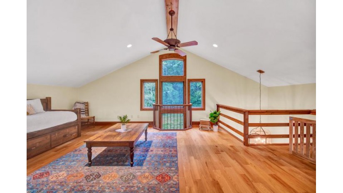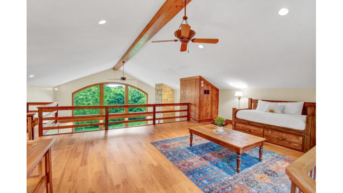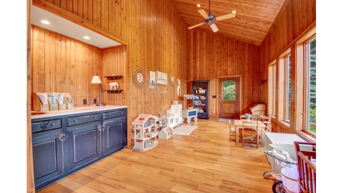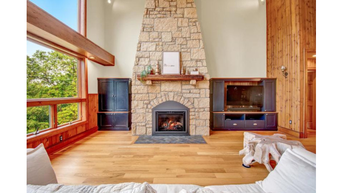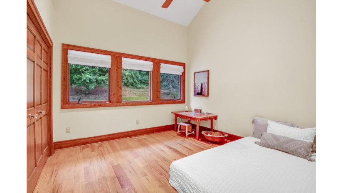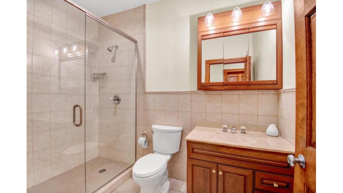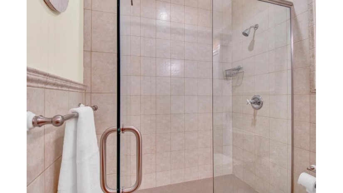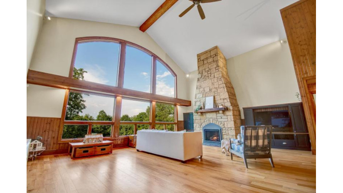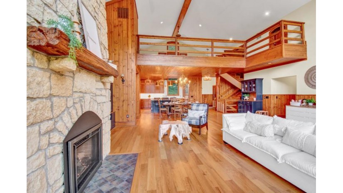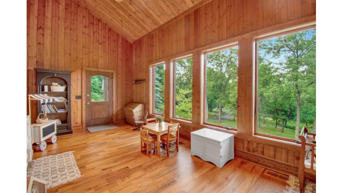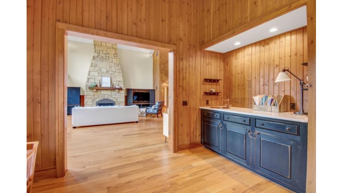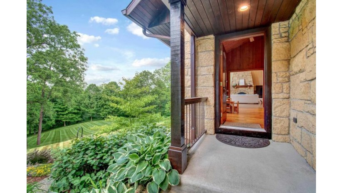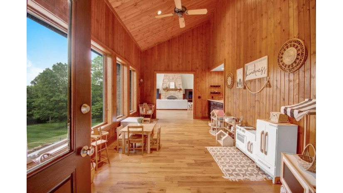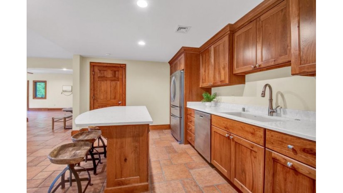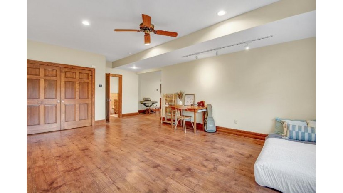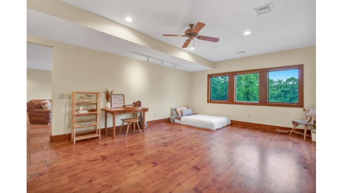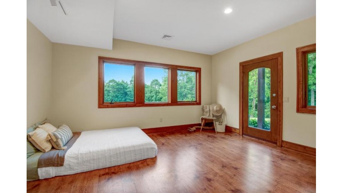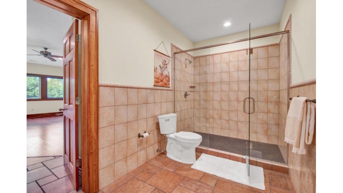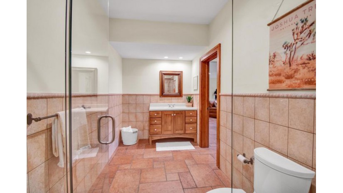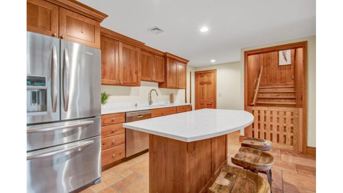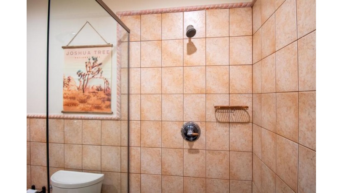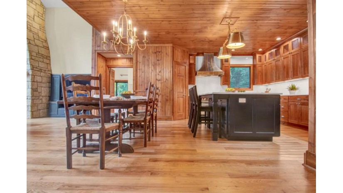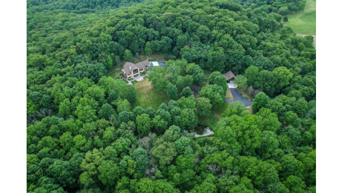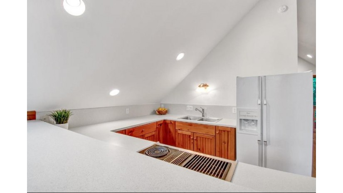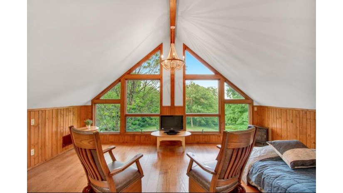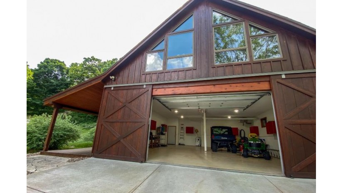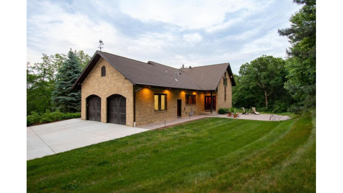5949 Korback Road, Dodgeville, WI 53588 $1,875,000
Features of 5949 Korback Road, Dodgeville, WI 53588
WI > Iowa > Dodgeville > 5949 Korback Road
- Residential Home
- Status: Active
- County: Iowa
- Bedrooms: 4
- Full Bathrooms: 4
- Est. Square Footage: 6,139
- Acreage: 40.0
- Elementary School: Call School District
- Middle School: Dodgeville
- High School: Dodgeville
- Property Taxes: $16,458
- Property Tax Year: 2022
- Access Type: Pond
- MLS#: 1957109
- Listing Company: Sprinkman Real Estate
- Zip Code: 53588
Property Description for 5949 Korback Road, Dodgeville, WI 53588
5949 Korback Road, Dodgeville, WI 53588 - This 40 acre sanctuary just minutes from the west side of Madison offers luxurious and spacious living. As you step inside you will be immediately greeted by an abundance of natural light flowing through the large windows creating a warm and inviting atmosphere. The interior boats 2 stone fireplaces, vaulted ceilings and a modern kitchen with custom cherry cabinetry, Sub-Zero, Wolf and Cove appliances. Step outside onto the patio where you will find a serene oasis overlooking the charming flower gardens, spring fed pond/majestic trees and rock outcropping trails. Separate guest house ideal for workspace or overflow guests. This tranquil setting provides the perfect backdrop for outdoor entertaining, relaxation and creating cherished memories with loved ones.
Room Dimensions for 5949 Korback Road, Dodgeville, WI 53588
Main
- Living Rm: 27.0 x 21.0
- Kitchen: 16.0 x 11.0
- Dining Area: 11.0 x 8.0
- Utility Rm: 8.0 x 6.0
- Primary BR: 18.0 x 16.0
- BR 2: 12.0 x 12.0
- Foyer: 22.0 x 15.0
Upper
- Loft: 27.0 x 28.0
Lower
- Family Rm: 27.0 x 25.0
- BR 3: 23.0 x 21.0
- BR 4: 26.0 x 23.0
Basement
- 8'+ Ceiling, Finished, Full, Full Size Windows/Exposed, Poured concrete foundatn, Walkout to yard
Interior Features
- Heating/Cooling: Central air, Forced air, In Floor Radiant Heat, Radiant
- Water Waste: Non-Municipal/Prvt dispos, Well
- Inclusions: 2 ranges, 2 dishwashers, 3 refrigerators, 2 water softeners, window coverings, garage door openers & remotes, 2 washers, 2 dryers, security system
- Misc Interior: At Least 1 tub, Dryer, Great room, Security system, Separate living quarters, Split bedrooms, Vaulted ceiling, Walk-in closet(s), Washer, Water softener inc, Wood or sim. wood floor
Building and Construction
- Prairie/Craftsman
- 1 1/2 story
- Horses Allowed, Rural-not in subdivision, Wooded
- Exterior: Patio, Storage building
- Construction Type: E
Land Features
- Water Features: Pond
- Waterfront/Access: N
| MLS Number | New Status | Previous Status | Activity Date | New List Price | Previous List Price | Sold Price | DOM |
| 1957109 | Jul 24 2023 10:46AM | $1,875,000 | $1,975,000 | 331 | |||
| 1957109 | Active | Delayed | Jun 7 2023 9:46AM | 331 | |||
| 1957109 | Delayed | Jun 4 2023 8:46PM | $1,975,000 | 331 |
Community Homes Near 5949 Korback Road
| Dodgeville Real Estate | 53588 Real Estate |
|---|---|
| Dodgeville Vacant Land Real Estate | 53588 Vacant Land Real Estate |
| Dodgeville Foreclosures | 53588 Foreclosures |
| Dodgeville Single-Family Homes | 53588 Single-Family Homes |
| Dodgeville Condominiums |
The information which is contained on pages with property data is obtained from a number of different sources and which has not been independently verified or confirmed by the various real estate brokers and agents who have been and are involved in this transaction. If any particular measurement or data element is important or material to buyer, Buyer assumes all responsibility and liability to research, verify and confirm said data element and measurement. Shorewest Realtors is not making any warranties or representations concerning any of these properties. Shorewest Realtors shall not be held responsible for any discrepancy and will not be liable for any damages of any kind arising from the use of this site.
REALTOR *MLS* Equal Housing Opportunity


 Sign in
Sign in