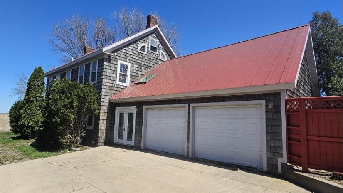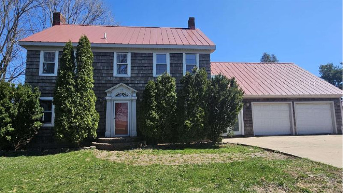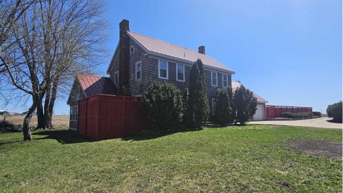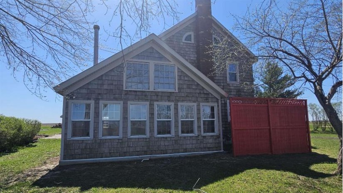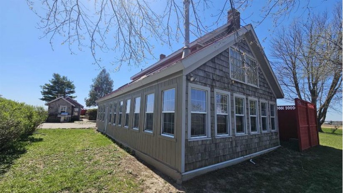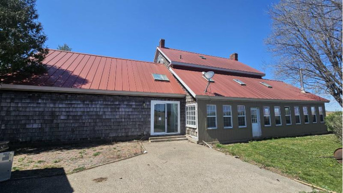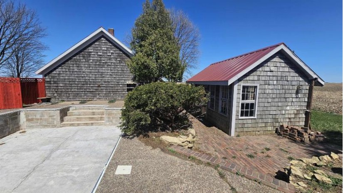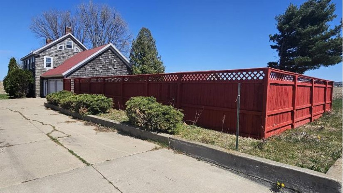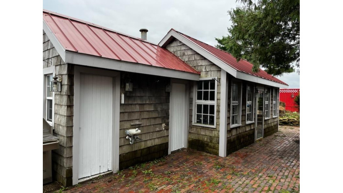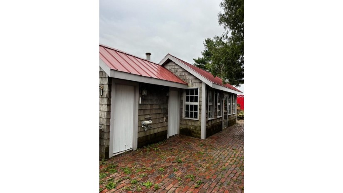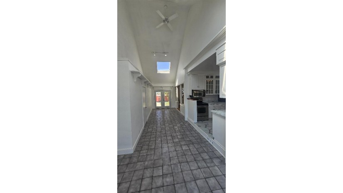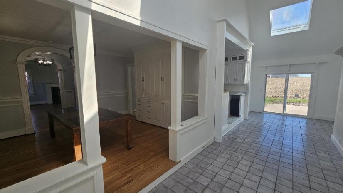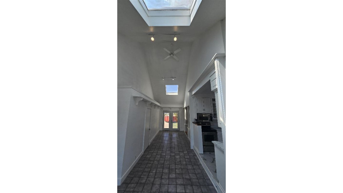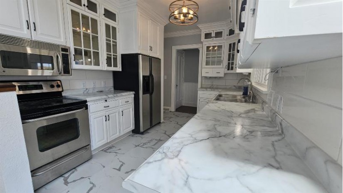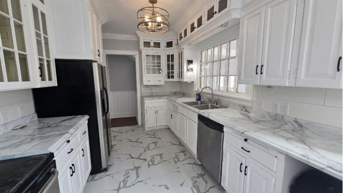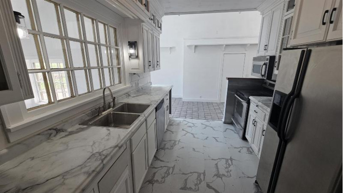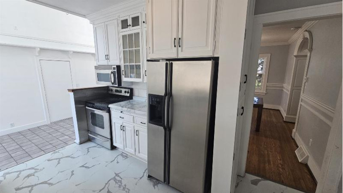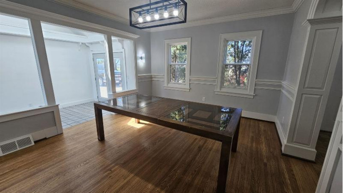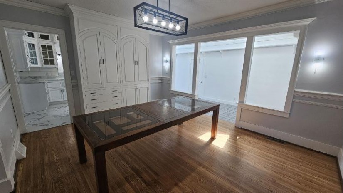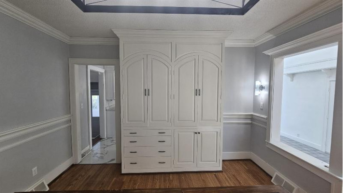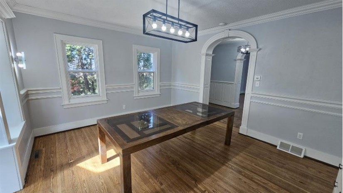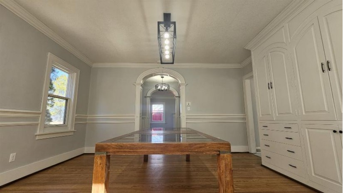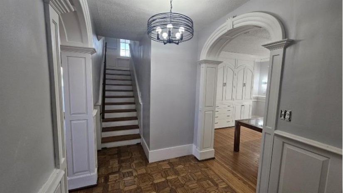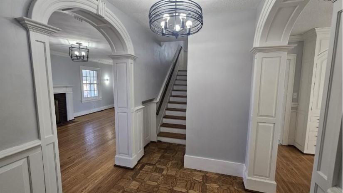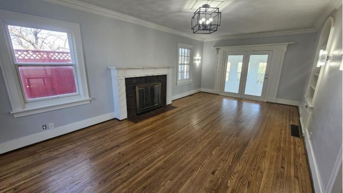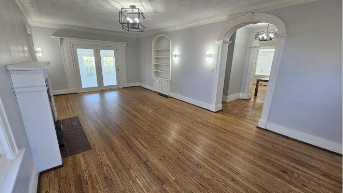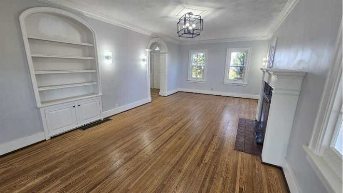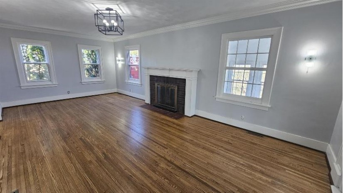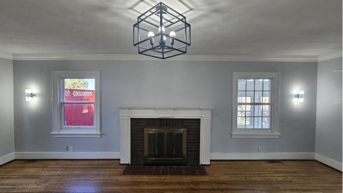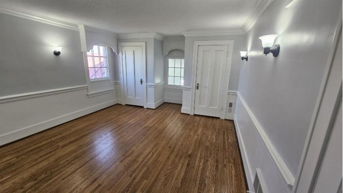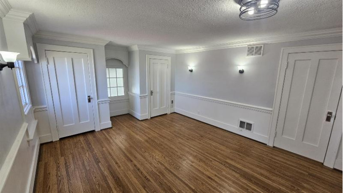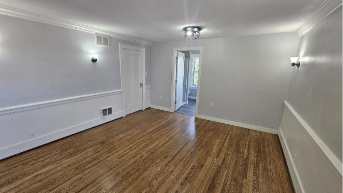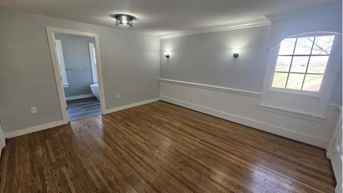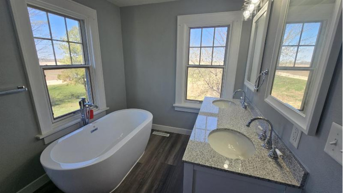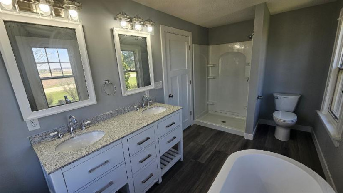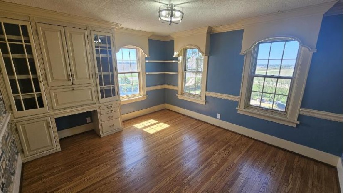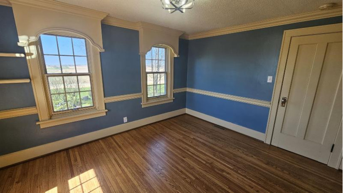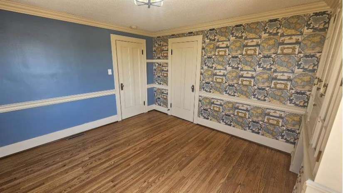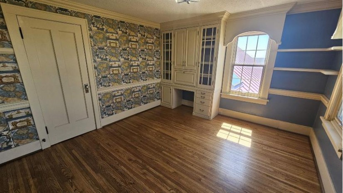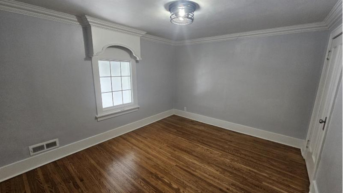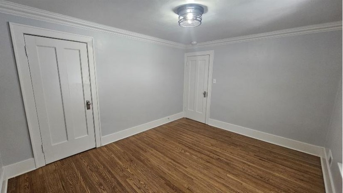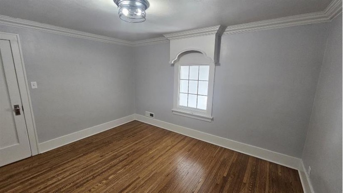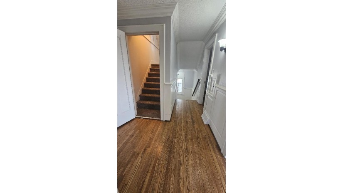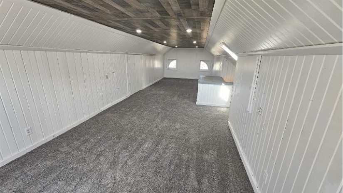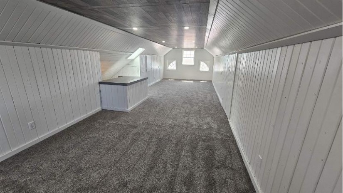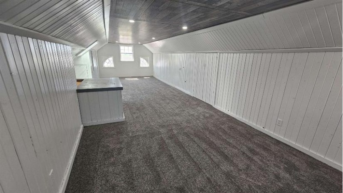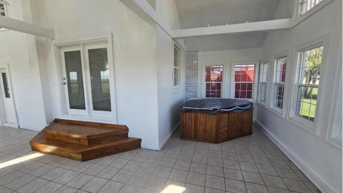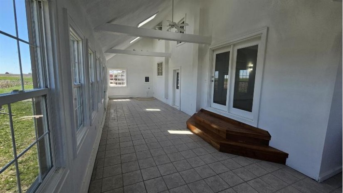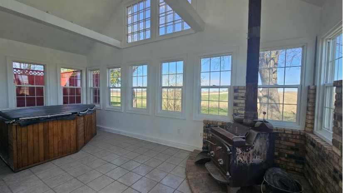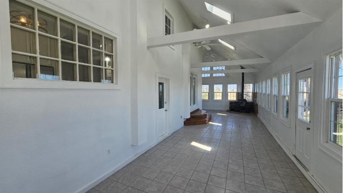790 Walnut Dell Road, Platteville, WI 53818 $375,000
Features of 790 Walnut Dell Road, Platteville, WI 53818
WI > Grant > Platteville > 790 Walnut Dell Road
- Residential Home
- Status: Active
- County: Grant
- Bedrooms: 4
- Full Bathrooms: 2
- Half Bathrooms: 1
- Est. Square Footage: 2,496
- Acreage: 1.42
- Elementary School: Call School District
- Middle School: Platteville
- High School: Platteville
- Property Taxes: $2,771
- Property Tax Year: 2023
- MLS#: 1975125
- Listing Company: Platteville Realty Llc
- Zip Code: 53818
Property Description for 790 Walnut Dell Road, Platteville, WI 53818
790 Walnut Dell Road, Platteville, WI 53818 - What an opportunity with a very unique one-of-a-kind home in the country. The 1.4 acres on the edge of town is sure to grab your attention. The red standing seam steel roof and wood shake siding gives this home the curb appeal that is sure to turn heads. Transition inside to the vaulted, skylit, foyer leaving you with a lasting impression. That Foyer stretches the depth of the home giving you access to the formal dining room and kitchen and entry from the attached garage. The hardwood floors have been brought back to life along with the large crown molding that cascade's through the entire home. Enjoy the large sunroom off the back of the home or take advantage of the finished attic. The list of updates made to the home is extensive. We will provide a list in the associated docs.
Room Dimensions for 790 Walnut Dell Road, Platteville, WI 53818
Main
- Living Rm: 13.0 x 25.0
- Kitchen: 9.0 x 14.0
- Dining Area: 13.0 x 15.0
- Foyer: 8.0 x 30.0
- Sun Room: 12.0 x 34.0
Upper
- Primary BR: 13.0 x 25.0
- BR 2: 12.0 x 13.0
- BR 3: 11.0 x 13.0
- BR 4: 11.0 x 34.0
Lower
- Utility Rm: 0.0 x 0.0
Basement
- Full, Other foundation, Stubbed for Bathroom, Toilet only
Interior Features
- Heating/Cooling: Central air, Forced air
- Water Waste: Non-Municipal/Prvt dispos, Well
- Inclusions: Refrigerator, Stove/Oven, Microwave, Dishwasher, Washer/Dryer, Hot Tub, Woodstove, Pool house contents.
- Misc Interior: Dryer, Hot tub, Skylight(s), Vaulted ceiling, Walk-up Attic, Washer, Wood or sim. wood floor
Building and Construction
- Colonial
- 2 story
- Rural-not in subdivision
- Exterior: Patio, Pool - in ground, Storage building
- Construction Type: E
Land Features
- Waterfront/Access: N
| MLS Number | New Status | Previous Status | Activity Date | New List Price | Previous List Price | Sold Price | DOM |
| 1975125 | Apr 28 2024 11:45AM | $375,000 | $385,000 | 14 | |||
| 1975125 | Active | Apr 17 2024 3:47PM | $385,000 | 14 | |||
| 1948764 | Sold | Offer-No Show | Aug 7 2023 12:00AM | $180,000 | 26 | ||
| 1948764 | Offer-No Show | Offer-Show | Mar 14 2023 7:45AM | 26 | |||
| 1948764 | Offer-Show | Active | Feb 7 2023 5:45PM | 26 | |||
| 1948764 | Active | Jan 13 2023 12:46PM | $285,000 | 26 |
Community Homes Near 790 Walnut Dell Road
| Platteville Real Estate | 53818 Real Estate |
|---|---|
| Platteville Vacant Land Real Estate | 53818 Vacant Land Real Estate |
| Platteville Foreclosures | 53818 Foreclosures |
| Platteville Single-Family Homes | 53818 Single-Family Homes |
| Platteville Condominiums |
The information which is contained on pages with property data is obtained from a number of different sources and which has not been independently verified or confirmed by the various real estate brokers and agents who have been and are involved in this transaction. If any particular measurement or data element is important or material to buyer, Buyer assumes all responsibility and liability to research, verify and confirm said data element and measurement. Shorewest Realtors is not making any warranties or representations concerning any of these properties. Shorewest Realtors shall not be held responsible for any discrepancy and will not be liable for any damages of any kind arising from the use of this site.
REALTOR *MLS* Equal Housing Opportunity


 Sign in
Sign in