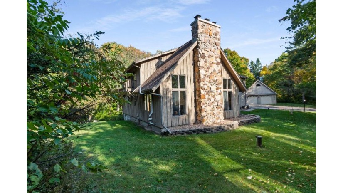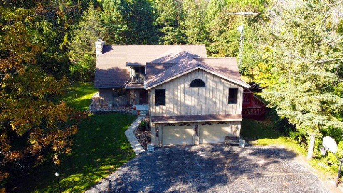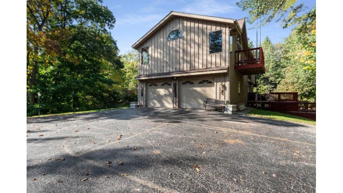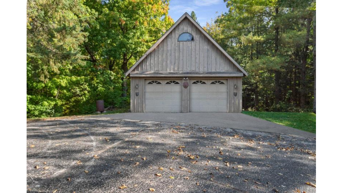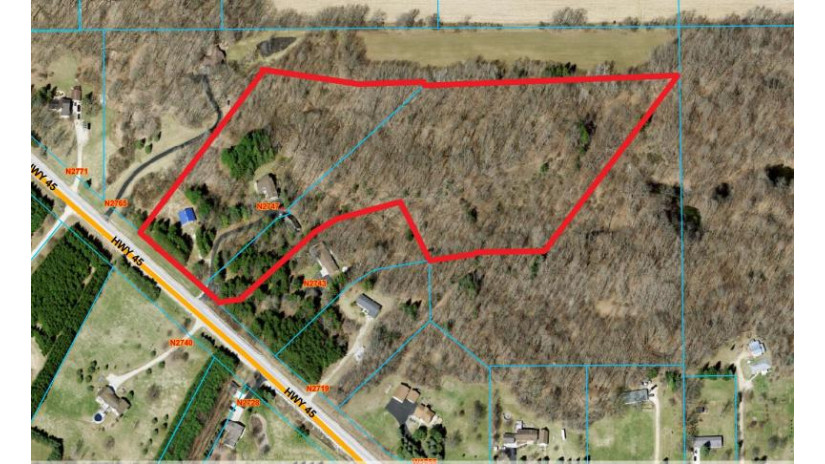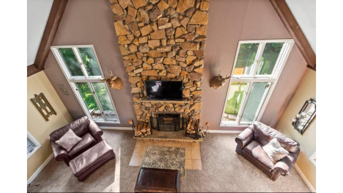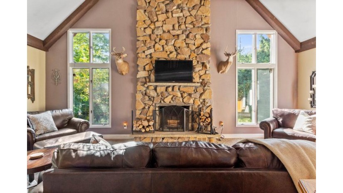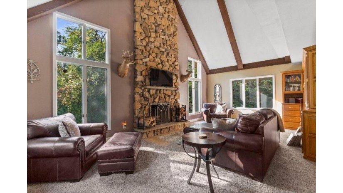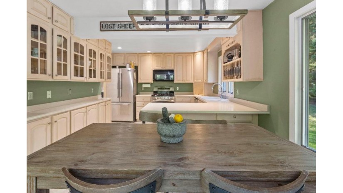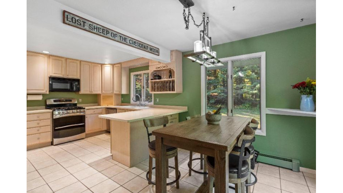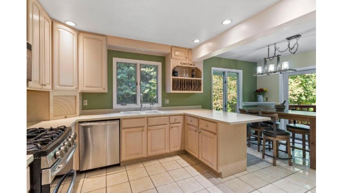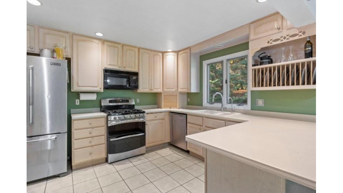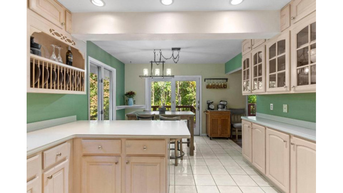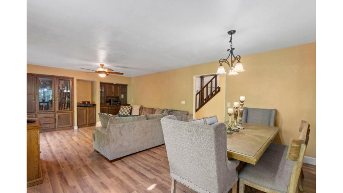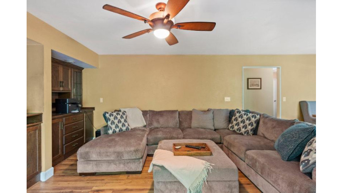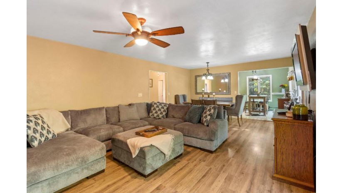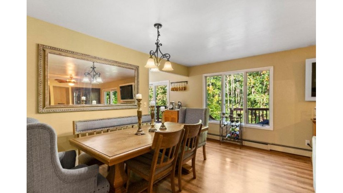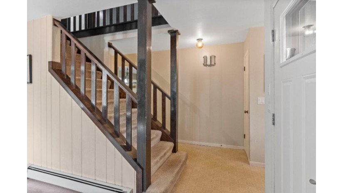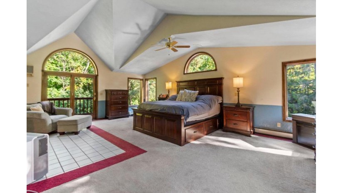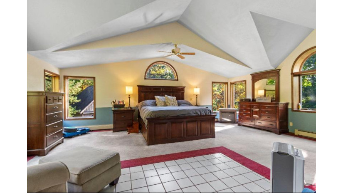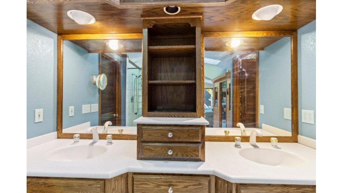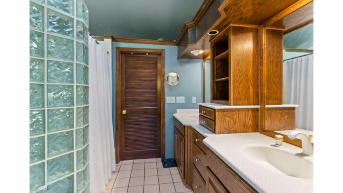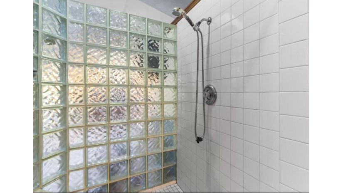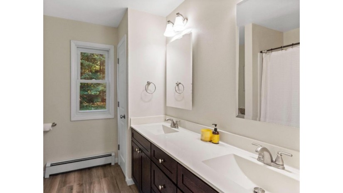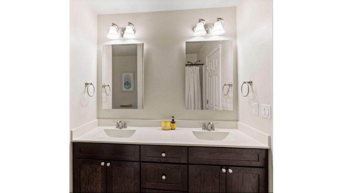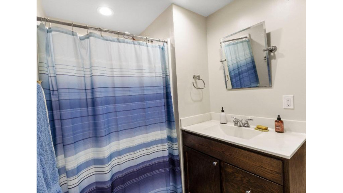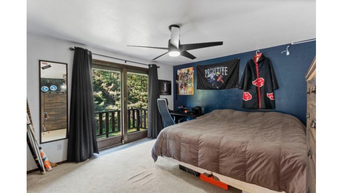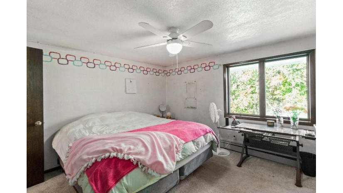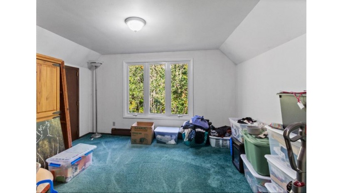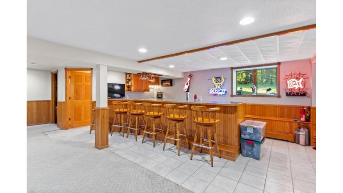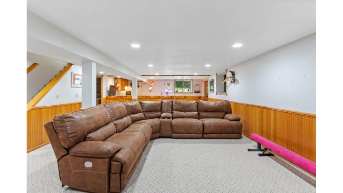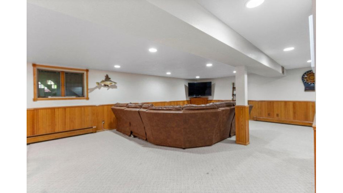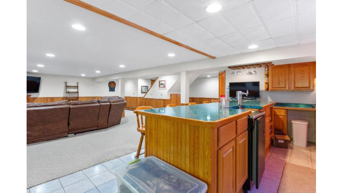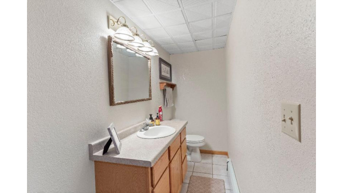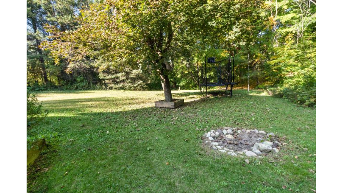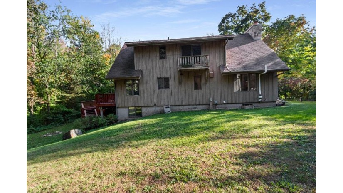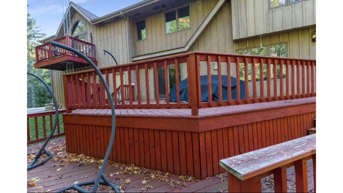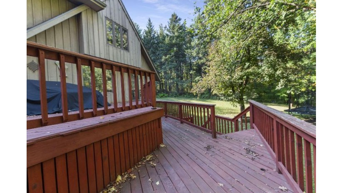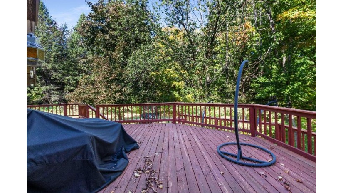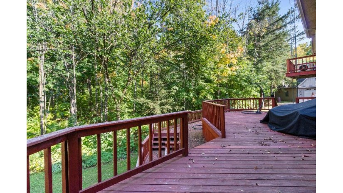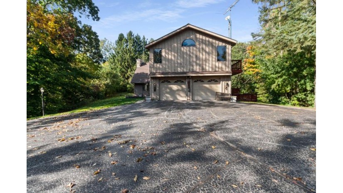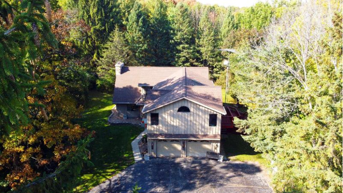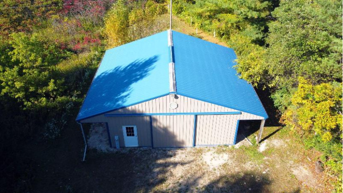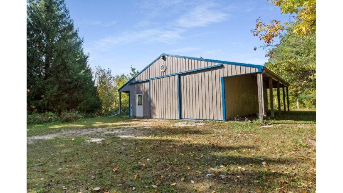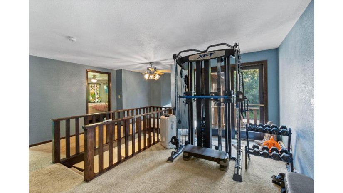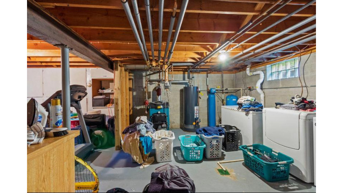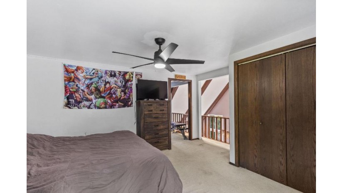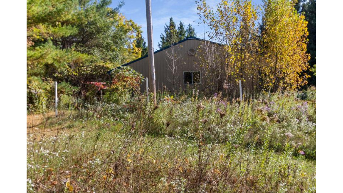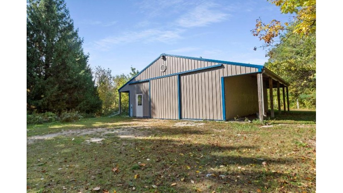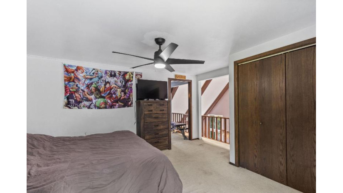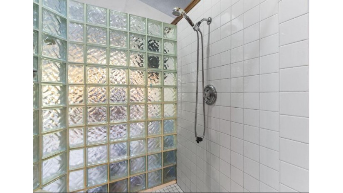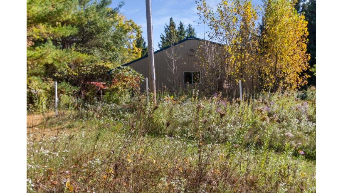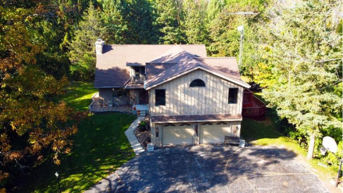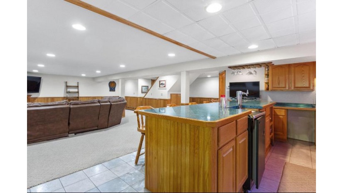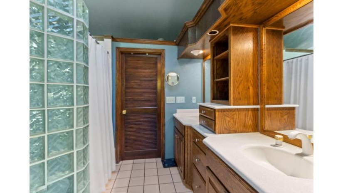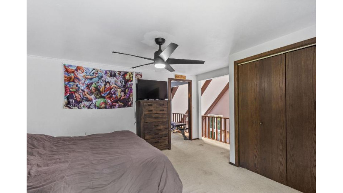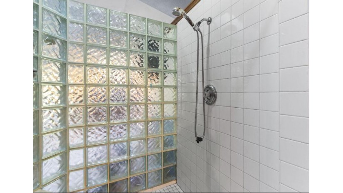N2747 Us Highway 45 -, Osceola, WI 53010 $674,900
Features of N2747 Us Highway 45 -, Osceola, WI 53010
WI > Fond Du Lac > Osceola > N2747 Us Highway 45 -
- Single Family Home
- Status: Active with Offer
- 4 Bedrooms
- 3 Full Bathrooms
- 1 Half Bathrooms
- Est. Square Footage: 4,074
- Garage: 8.0, Attached
- Est. Year Built: 1979
- Est. Acreage: 13.88
- School District: Campbellsport
- High School: Campbellsport
- County: Fond Du Lac
- Property Taxes: $6,141
- Property Tax Year: 2022
- Postal Municipality: Campbellsport
- MLS#: 1852099
- Listing Company: Keller Williams Realty-Milwaukee North Shore
- Price/SqFt: $165
- Zip Code: 53010
Property Description for N2747 Us Highway 45 -, Osceola, WI 53010
N2747 Us Highway 45 -, Osceola, WI 53010 - Spacious home with stunning views from every window. Located on almost 14 wooded acres with trails for all your favorite outdoor activities. Property features two additional outbuildings to store all of your toys. Inside the large living room with natural fireplace and cathedral ceilings is sure to please. Primary suite is oversized with a walk in shower and walk through closet. The walk out basement has a large built in wet bar for the man cave you've always wanted. Balconies and decks on multiple levels to enjoy all the nature offers in this picturesque setting. Call today to set up your showing.
Room Dimensions for N2747 Us Highway 45 -, Osceola, WI 53010
Main
- Living Rm: 23.0 x 14.0
- Kitchen: 19.0 x 11.0
- Family Rm: 16.0 x 14.0
- Dining Area: 8.0 x 14.0
- Full Baths: 1
Upper
- Den: 12.0 x 9.0
- Primary BR: 24.0 x 20.0
- BR 2: 15.0 x 12.0
- BR 3: 13.0 x 12.0
- BR 4: 13.0 x 11.0
- Full Baths: 2
Lower
- Rec Rm: 35.0 x 26.0
- Utility Rm: 10.0 x 10.0
- Half Baths: 1
Other
-
Additional Garage(s), Metal/Steel Building, Pole Building, Storage Shed
Basement
- Block, Full, Partially Finished, Sump Pump, Walk Out/Outer Door
Interior Features
- Heating/Cooling: Oil In Floor Radiant, Multiple Units, Radiant, Wall/Sleeve Air
- Water Waste: Private Well, Septic System
- Appliances Included: Dishwasher, Dryer, Other, Range, Refrigerator, Washer, Water Softener Owned
- Inclusions: Stove, Refrigerator, Dishwasher, Washer, Dryer, Water Softener (owned), Iron Curtain
- Misc Interior: High Speed Internet, Natural Fireplace, Vaulted Ceiling(s), Walk-In Closet(s)
Building and Construction
- 2 Story, Exposed Basement
- Wooded
- Exterior: Deck Other
Land Features
- Waterfront/Access: N
| MLS Number | New Status | Previous Status | Activity Date | New List Price | Previous List Price | Sold Price | DOM |
| 1852099 | ActiveWO | Active | Mar 19 2024 1:17PM | 209 | |||
| 1852099 | Active | Delayed | Oct 5 2023 2:16AM | 209 | |||
| 1852099 | Delayed | Sep 28 2023 11:00AM | $674,900 | 209 |
Community Homes Near N2747 Us Highway 45 -
| Osceola Real Estate | 53010 Real Estate |
|---|---|
| Osceola Vacant Land Real Estate | 53010 Vacant Land Real Estate |
| Osceola Foreclosures | 53010 Foreclosures |
| Osceola Single-Family Homes | 53010 Single-Family Homes |
| Osceola Condominiums |
The information which is contained on pages with property data is obtained from a number of different sources and which has not been independently verified or confirmed by the various real estate brokers and agents who have been and are involved in this transaction. If any particular measurement or data element is important or material to buyer, Buyer assumes all responsibility and liability to research, verify and confirm said data element and measurement. Shorewest Realtors is not making any warranties or representations concerning any of these properties. Shorewest Realtors shall not be held responsible for any discrepancy and will not be liable for any damages of any kind arising from the use of this site.
REALTOR *MLS* Equal Housing Opportunity


 Sign in
Sign in