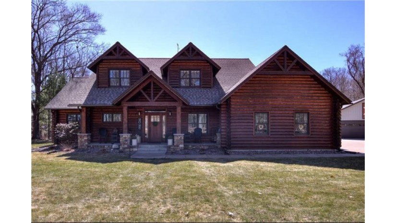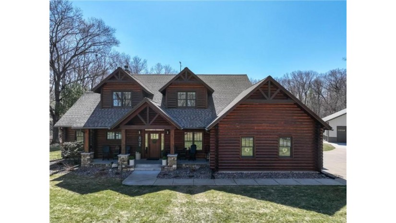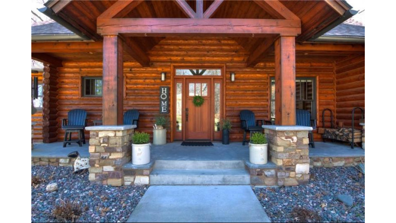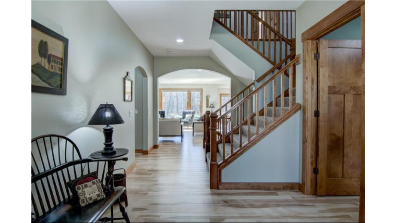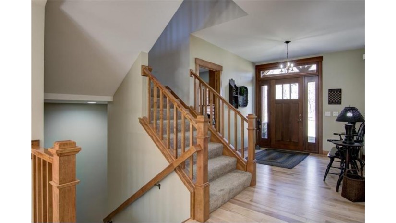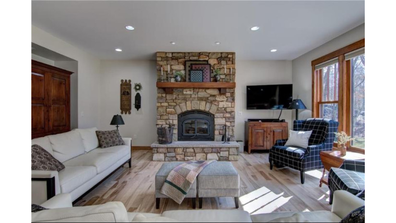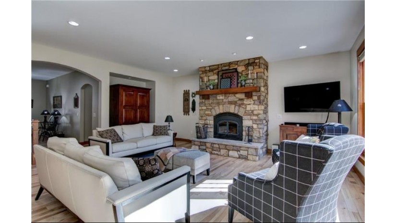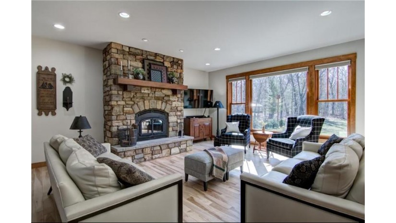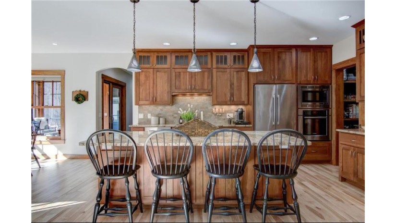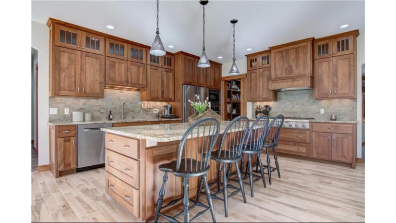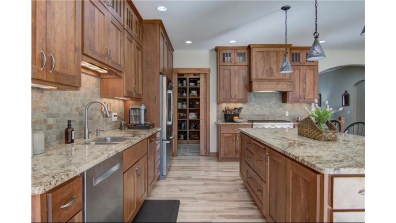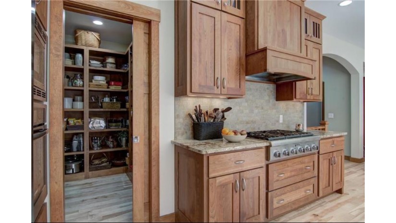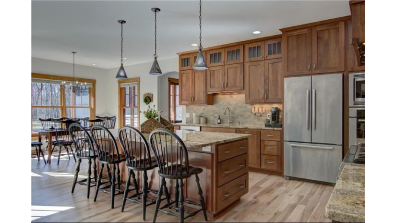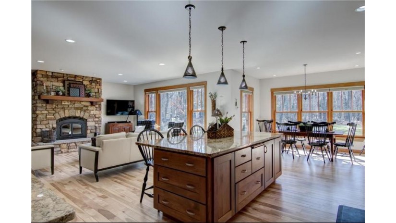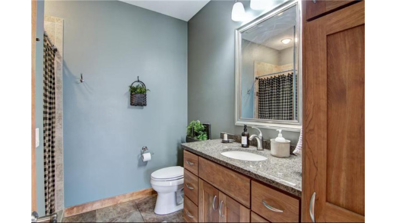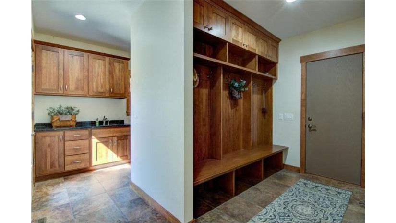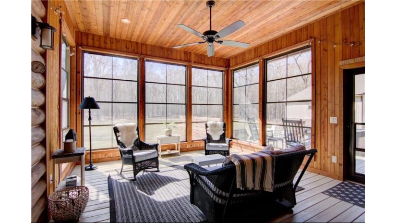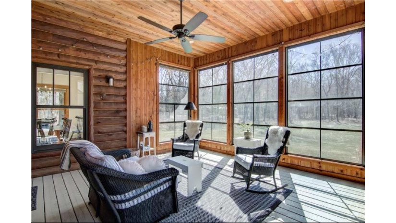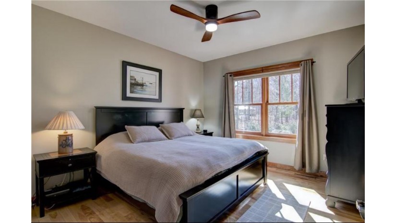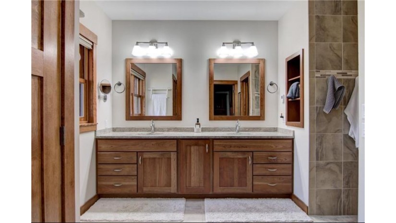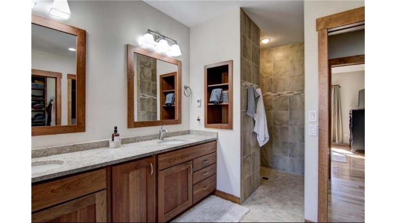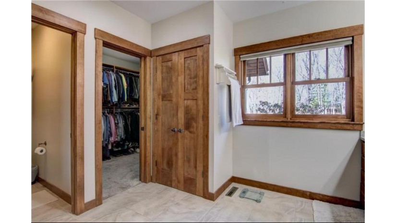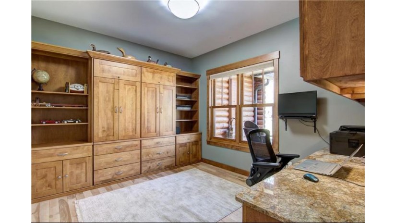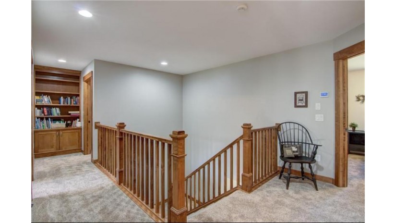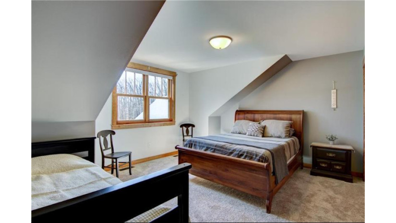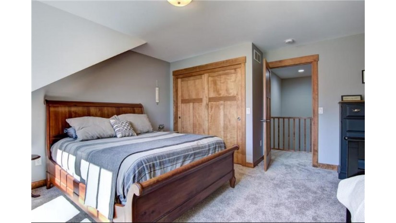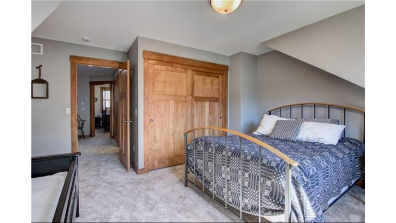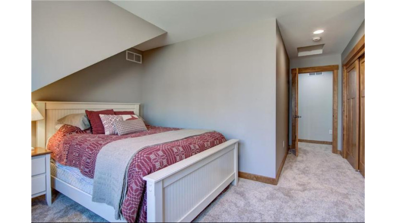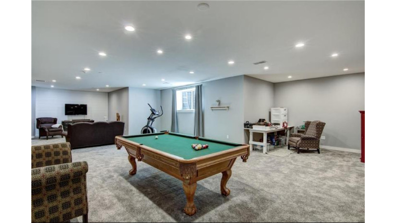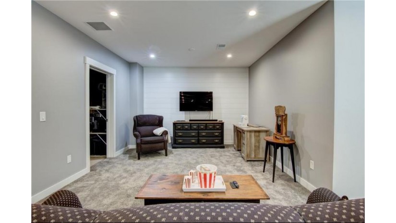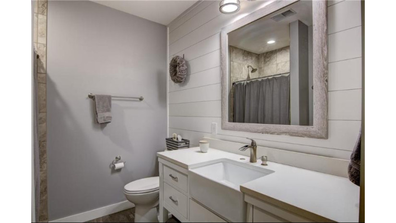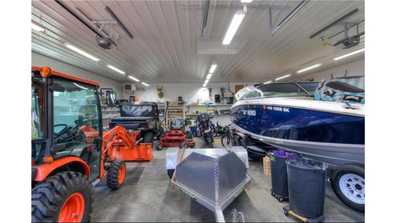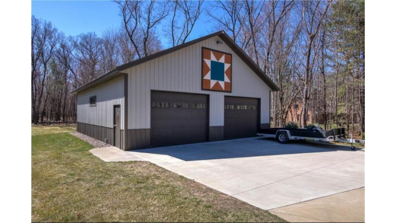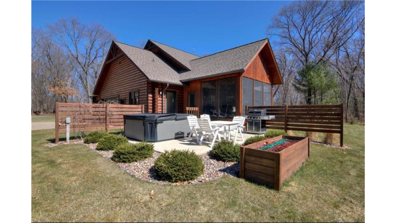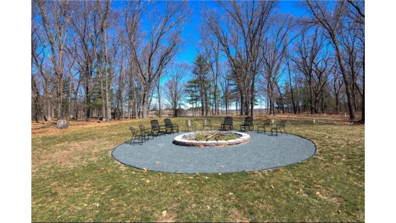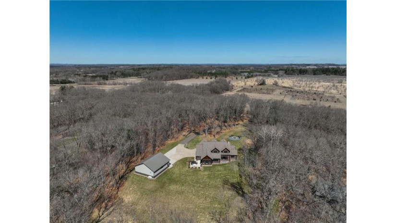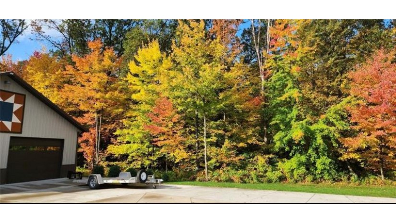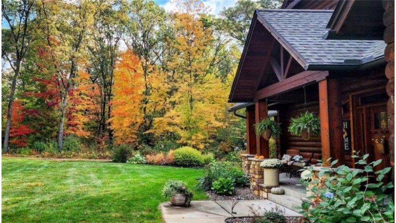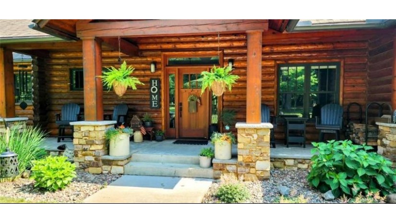W1085 Cedar Road, Eau Claire, WI 54701 $1,200,000
Features of W1085 Cedar Road, Eau Claire, WI 54701
WI > Eau Claire > Eau Claire > W1085 Cedar Road
- Single Family Home
- Status: Active
- 5 Bedrooms
- 4 Full Bathrooms
- Garage Size: 3.0
- Garage Type: 3 Car,Attached,Opener Included
- Est. Year Built: 2014
- Estimated Age: 6-10 Years
- Estimated Square Feet: 3501-5000
- Square Feet: 4390
- Est. Acreage: 5
- Est. Acreage: >= 1, >= 1/2, >= 5
- Est. Lot Size: 0 x 0 x
- School District: Eau Claire Area
- County: Eau Claire
- Property Taxes: $7,645
- Property Tax Year: 2023
- MLS#: 1581113
- Listing Company: C21 Affiliated
- Price/SqFt: $273
- Zip Code: 54701
Property Description for W1085 Cedar Road, Eau Claire, WI 54701
W1085 Cedar Road, Eau Claire, WI 54701 - Custom Built Parade Home. Beautiful Log Home Tucked Away On 5 Acres Of Woodland Just South Of Eau Claire. This Home With Coulee Region Half Log Siding Is Situated In A Setting Of Your Dreams. Approx. 1 Acre Cleared For Recreation And Festivities, You Can Enjoy A Bonfire Or Yard Games In The Expansive Back Yard. Atv Loop In The Woods Allows For Off Road Adventures. This Open Concept Home Boasts So Many Luxurious Amenities Including Custom Cherry Cabinets, Built Ins, Newly Refinished Birch Hard Wood Floors, Heated Floor In Primary Shower & 2 Zone Geothermal Vertical Loop Heat And Upgraded Fixtures Throughout. Finished Lower Level Features 9' Ceilings With Potential For More. 3 Season Room With Styline Vinyl Track Screens To Enjoy This Warm Space On Cooler Nights. Murphy Bed In Office Allows For Guests To Have Private Space. This Home Features So Many Windows Giving You Amazing Views Right From Your Couch. Amenities List Included With Too Many To Mention In Listing. Come See For Yourself.
Room Dimensions for W1085 Cedar Road, Eau Claire, WI 54701
Main
- Living Rm: 19.0 x 20.0
- Kitchen: 19.0 x 15.0
- DiningArea: 13.0 x 13.0
- Utility Rm: 13.0 x 18.0
- Primary BR: 12.0 x 20.0
- Bath1: 0.0 x 0.0
- Other1: 12.0 x 11.0
Upper
- BR 2: 15.0 x 16.0
- BR 3: 15.0 x 13.0
- BR 4: 15.0 x 16.0
- Bath2: 0.0 x 0.0
Lower
- Family Rm: 44.0 x 20.0
Other
-
Workshop
Basement
- Daylight Window, Poured Concrete
Interior Features
- Heating/Cooling: Central Air, Forced Air Electric, Lp Gas
- Water Waste: Private Septic System, Well
- Appliances Included: Dishwasher, Dryer, Microwave, Range/Oven, Refrigerator
- Misc Interior: Ceiling Fan(s), Circuit Breakers, Other, Some window coverings, Water Softener
Building and Construction
- 2 Story
- Exterior: 3-season porch, Hot Tub, Patio
- Construction Type: E
Land Features
- Waterfront/Access: N
- Lot Description: 0 x 0 x
| MLS Number | New Status | Previous Status | Activity Date | New List Price | Previous List Price | Sold Price | DOM |
| 1581113 | Active | Apr 15 2024 5:09PM | $1,200,000 | 18 |
Community Homes Near W1085 Cedar Road
| Eau Claire Real Estate | 54701 Real Estate |
|---|---|
| Eau Claire Vacant Land Real Estate | 54701 Vacant Land Real Estate |
| Eau Claire Foreclosures | 54701 Foreclosures |
| Eau Claire Single-Family Homes | 54701 Single-Family Homes |
| Eau Claire Condominiums |
The information which is contained on pages with property data is obtained from a number of different sources and which has not been independently verified or confirmed by the various real estate brokers and agents who have been and are involved in this transaction. If any particular measurement or data element is important or material to buyer, Buyer assumes all responsibility and liability to research, verify and confirm said data element and measurement. Shorewest Realtors is not making any warranties or representations concerning any of these properties. Shorewest Realtors shall not be held responsible for any discrepancy and will not be liable for any damages of any kind arising from the use of this site.
REALTOR *MLS* Equal Housing Opportunity


 Sign in
Sign in