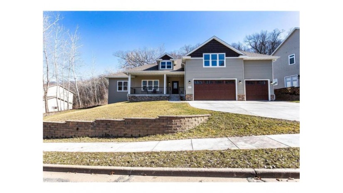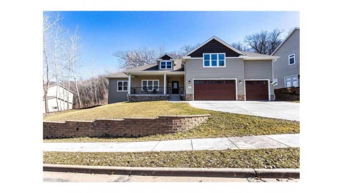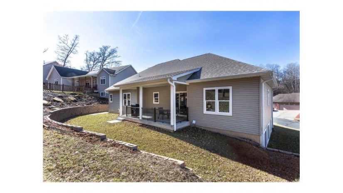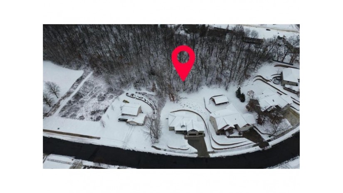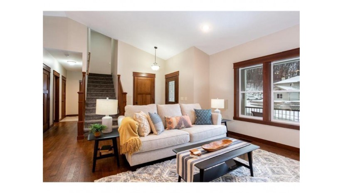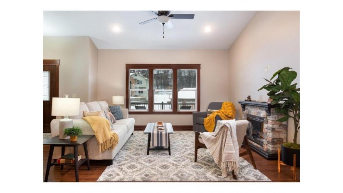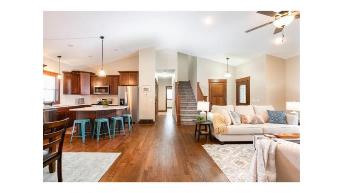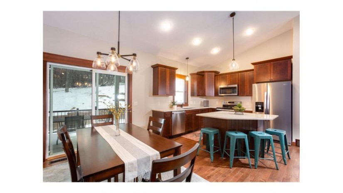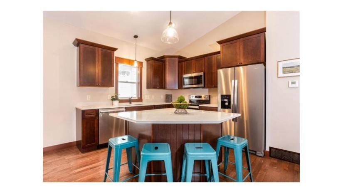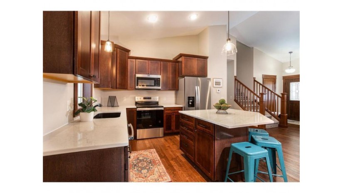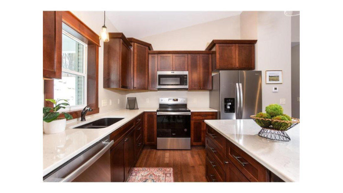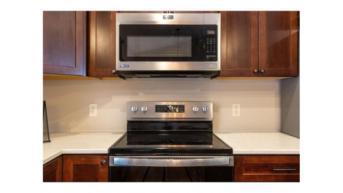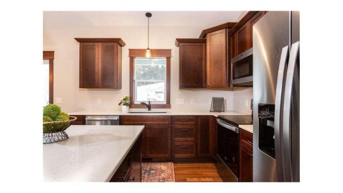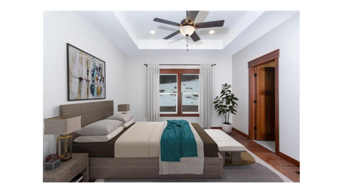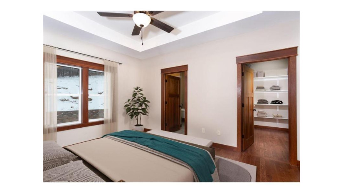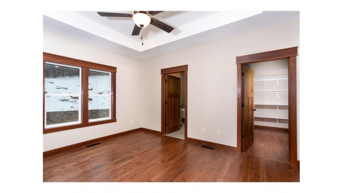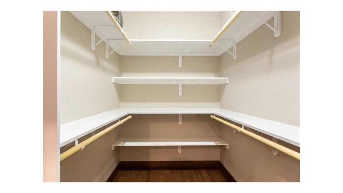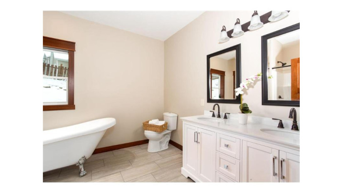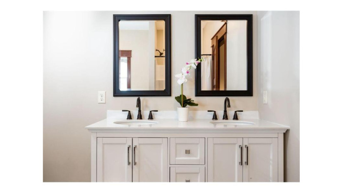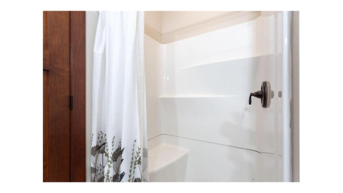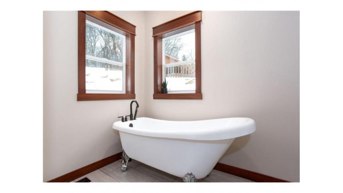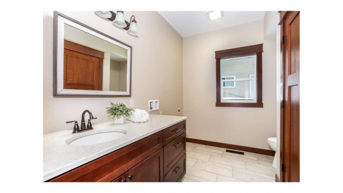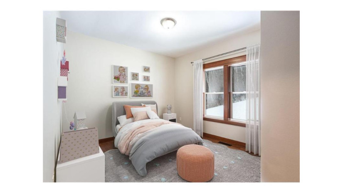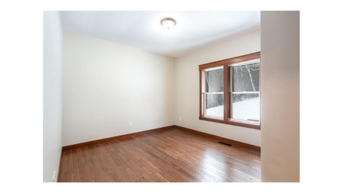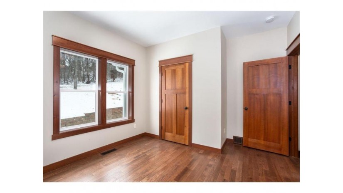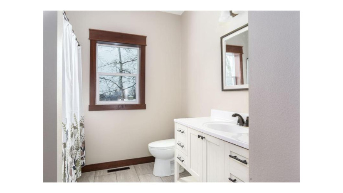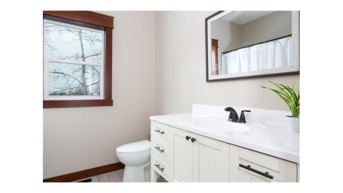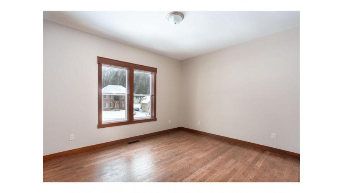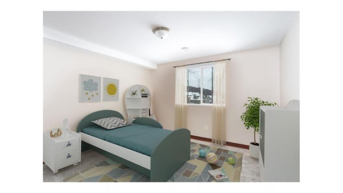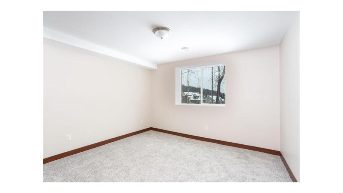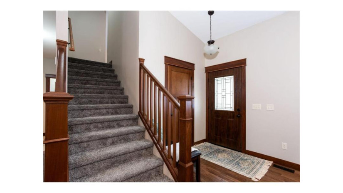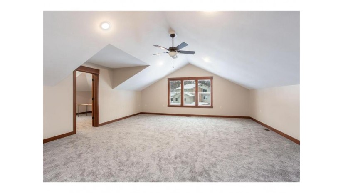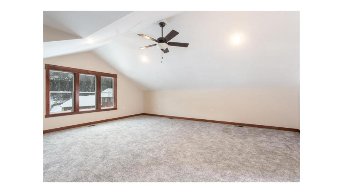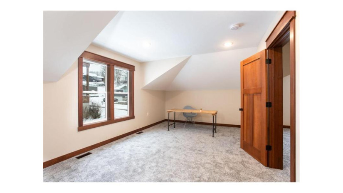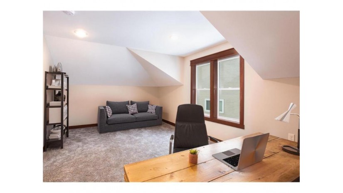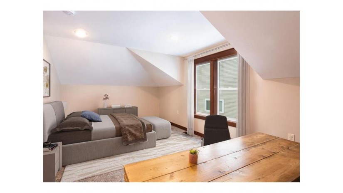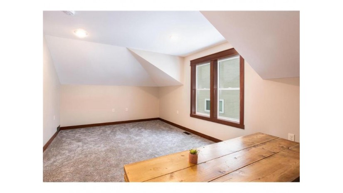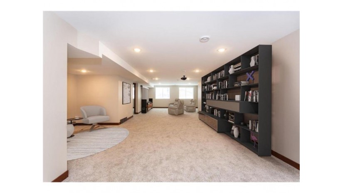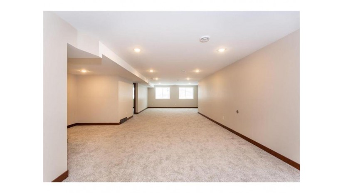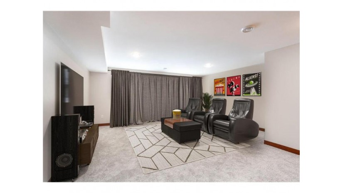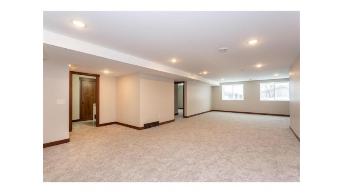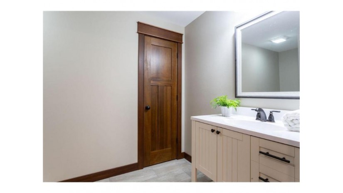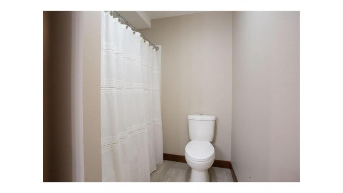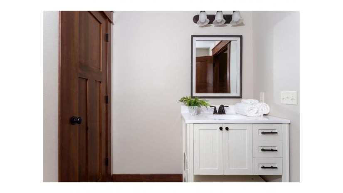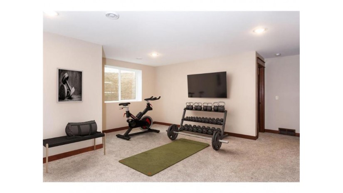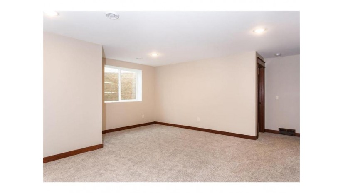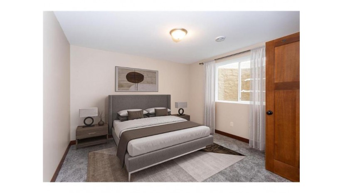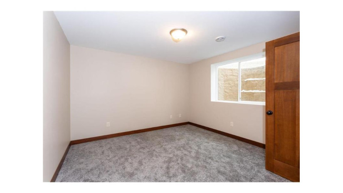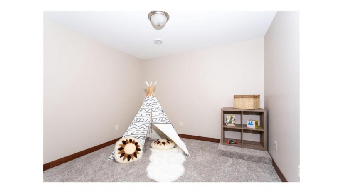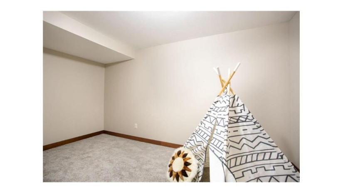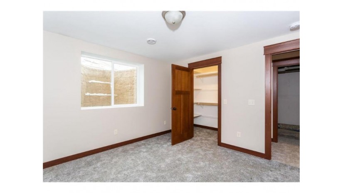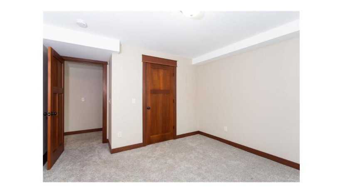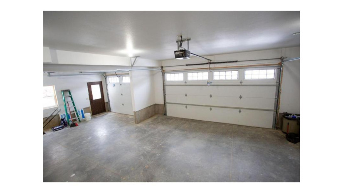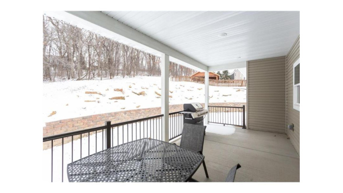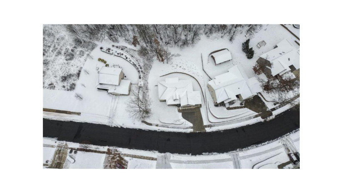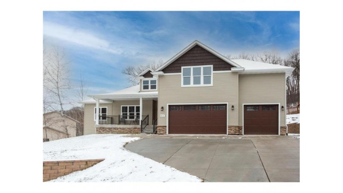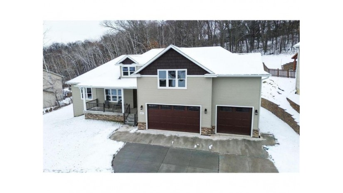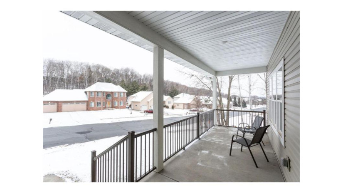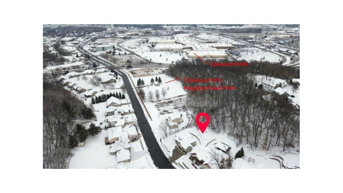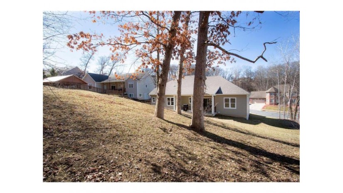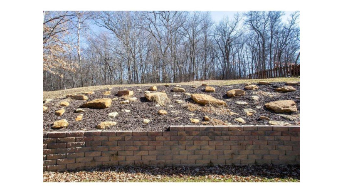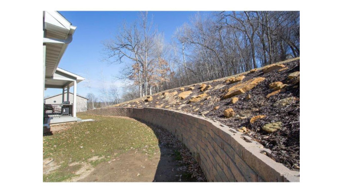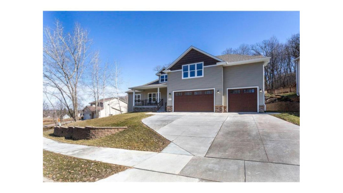4715 Oakwood Hills Parkway, Eau Claire, WI 54701 $639,900
Features of 4715 Oakwood Hills Parkway, Eau Claire, WI 54701
WI > Eau Claire > Eau Claire > 4715 Oakwood Hills Parkway
- Single Family Home
- Status: Active
- 5 Bedrooms
- 3 Full Bathrooms
- 1 Half Bathrooms
- Garage Size: 3.0
- Garage Type: Attached,Opener Included,Insulated Garage
- Est. Year Built: 2022
- Estimated Age: 0-5 Years
- Square Feet: 4118
- Est. Acreage: < 1/2
- Est. Lot Size: 116X192X77X189
- Subdivision: Oakwood Hills 5th Add
- School District: Eau Claire Area
- County: Eau Claire
- Property Taxes: $10,348
- Property Tax Year: 2023
- MLS#: 6476161
- Listing Company: Keller Williams Realty Diversified
- Price/SqFt: $155
- Zip Code: 54701
Property Description for 4715 Oakwood Hills Parkway, Eau Claire, WI 54701
4715 Oakwood Hills Parkway, Eau Claire, WI 54701 - Own A New Custom Home Near Shopping, Parks, Trails And Everything Southside Eau Claire Has To Offer! You Won'T Find A Higher Quality Build At A Better Value. Walk In And Be Impressed With This Spacious Floorplan Including Main Floor Master W/ Ensuite, Main Fl Laundry, Gorgeous Craftsman Style Woodwork And Bonus Room Above The Garage! Fully Finished Basement Has Tons Of Natural Light, With A Huge Bedroom, Bath, Office & Gorgeous Living Space. 5 Bedrooms Total, 3 On One Level W/ Amazing Bonus Living Area Upstairs. There Is Not One Square Inch Of Wasted Space In This Home! Perfect For Multigenerational Living, Work From Home, Homeschooling Or All 3! Deep, Covered Open Front And Back Porches Make Outdoor Living Easy Complete With Fully Landscaped Lot! Perfect One Level Living Seller May Be Willing To Install Handicap Accessible Ramp If Needed. Note: Home Was Finished 8/23, Dom Reflection Of Remarketing Time During Construction.
Room Dimensions for 4715 Oakwood Hills Parkway, Eau Claire, WI 54701
Main
- Living Rm: 16.0 x 15.0
- Kitchen: 13.0 x 12.0
- Dining Area: 11.0 x 10.0
- Utility Rm: 8.0 x 10.0
- Primary BR: 16.0 x 13.0
- BR 2: 13.0 x 11.0
- BR 3: 13.0 x 11.0
Upper
- Other1: 20.0 x 12.0
- Bonus Room: 23.0 x 20.0
Lower
- Family Rm: 18.0 x 45.0
- Rec Rm: 10.0 x 10.0
- BR 4: 12.0 x 12.0
- BR 5: 12.0 x 12.0
Basement
- Daylight Window, Finished, Full, Full Size Windows, Sump Pump
Interior Features
- Heating/Cooling: Central Air, Forced Air Natural Gas
- Water Waste: Municipal Sewer, Municipal Water
- Appliances Included: Dishwasher, Range, Refrigerator, Washer
- Misc Interior: Cathedral/vaulted ceiling, Ceiling Fan(s), Circuit Breakers, Tile Floors, Walk-in closet(s), Wood Floors, Wood trim
Building and Construction
- 2 Story, Single Family/Detached
- Roof: Shingle
- Exterior: Deck, Porch
- Construction Type: E
Land Features
- Topography: Fence
- Waterfront/Access: N
- Lot Description: 116X192X77X189
| MLS Number | New Status | Previous Status | Activity Date | New List Price | Previous List Price | Sold Price | DOM |
| 6476161 | Mar 7 2024 2:09PM | $639,900 | $649,900 | 114 | |||
| 6476161 | Active | Jan 12 2024 1:10AM | $649,900 | 114 | |||
| 6442081 | Expired | Active | 91 | ||||
| 6442081 | Nov 21 2023 10:10AM | $589,900 | $594,900 | 91 | |||
| 6442081 | Nov 1 2023 1:10AM | $594,900 | $624,900 | 91 | |||
| 6442081 | Oct 17 2023 10:09AM | $624,900 | $599,900 | 91 | |||
| 6442081 | Active | Oct 2 2023 2:09PM | $599,900 | 91 | |||
| 6390728 | Expired | Active | 149 | ||||
| 6390728 | Aug 30 2023 2:09PM | $599,000 | $619,900 | 149 | |||
| 6390728 | Aug 23 2023 6:09PM | $619,900 | $635,000 | 149 | |||
| 6390728 | Aug 9 2023 2:09PM | $635,000 | $639,900 | 149 | |||
| 6390728 | Jul 25 2023 6:09PM | $639,900 | $642,500 | 149 | |||
| 6390728 | Jul 12 2023 2:09PM | $642,500 | $649,900 | 149 | |||
| 6390728 | Active | Jun 21 2023 2:09PM | $649,900 | 149 |
Community Homes Near 4715 Oakwood Hills Parkway
| Eau Claire Real Estate | 54701 Real Estate |
|---|---|
| Eau Claire Vacant Land Real Estate | 54701 Vacant Land Real Estate |
| Eau Claire Foreclosures | 54701 Foreclosures |
| Eau Claire Single-Family Homes | 54701 Single-Family Homes |
| Eau Claire Condominiums |
The information which is contained on pages with property data is obtained from a number of different sources and which has not been independently verified or confirmed by the various real estate brokers and agents who have been and are involved in this transaction. If any particular measurement or data element is important or material to buyer, Buyer assumes all responsibility and liability to research, verify and confirm said data element and measurement. Shorewest Realtors is not making any warranties or representations concerning any of these properties. Shorewest Realtors shall not be held responsible for any discrepancy and will not be liable for any damages of any kind arising from the use of this site.
REALTOR *MLS* Equal Housing Opportunity


 Sign in
Sign in