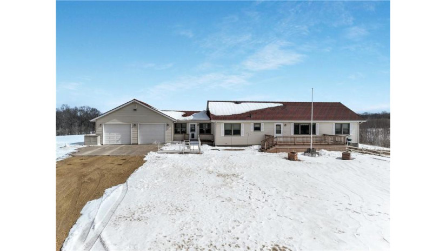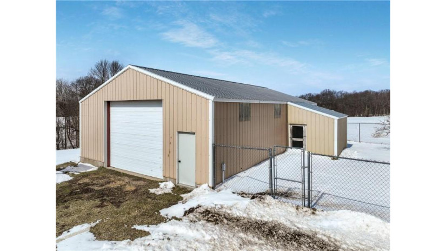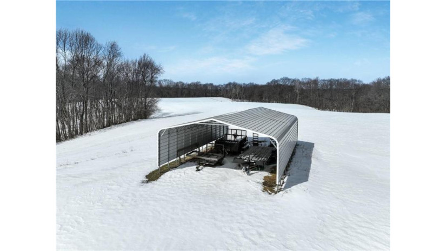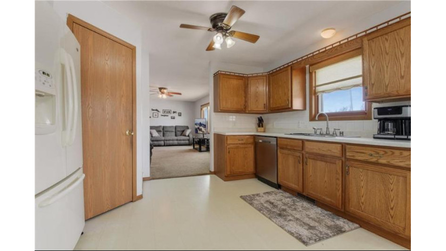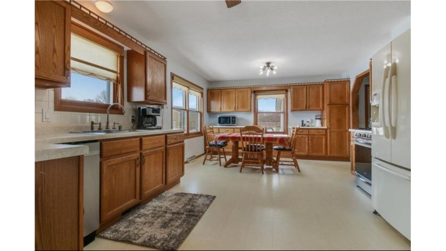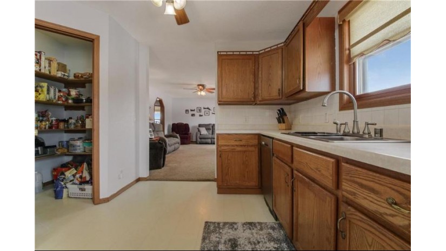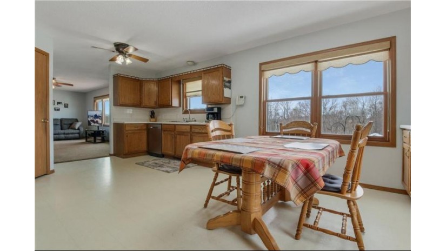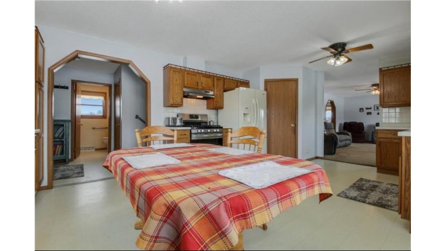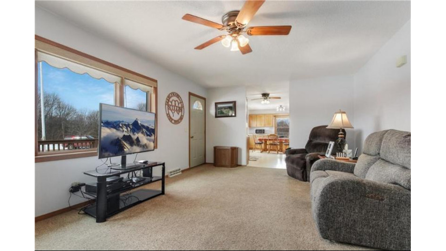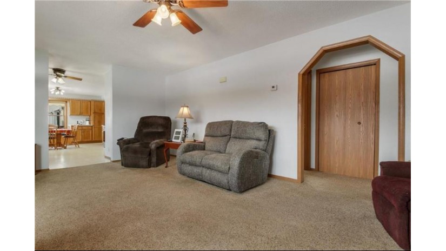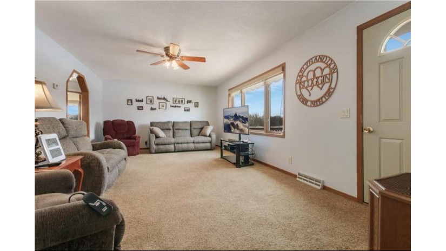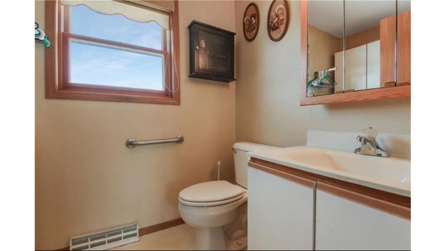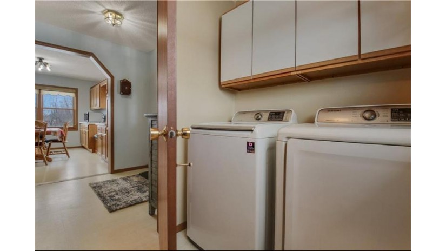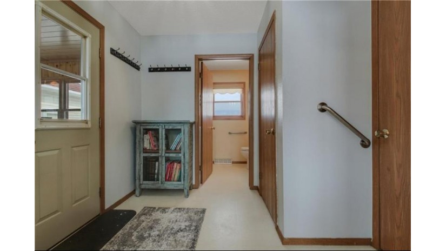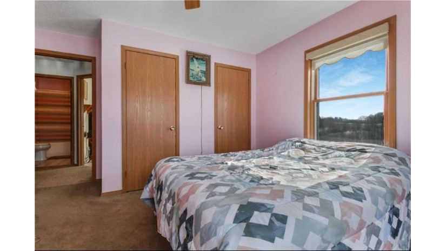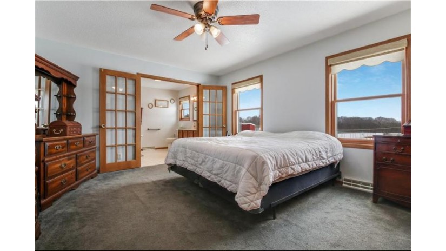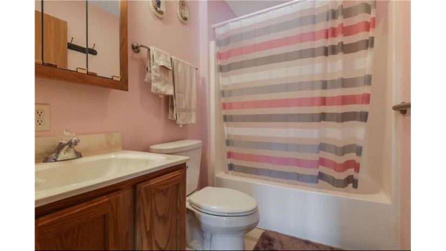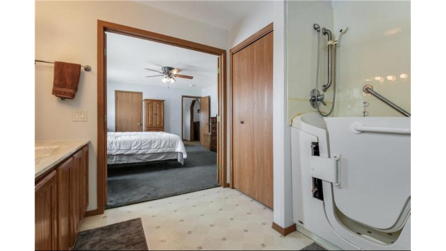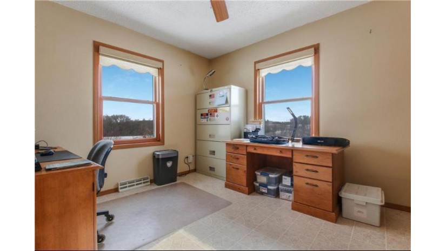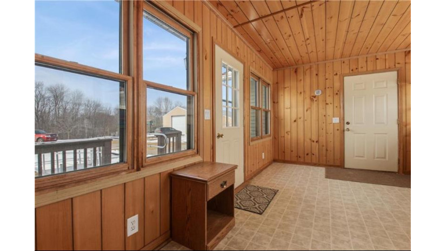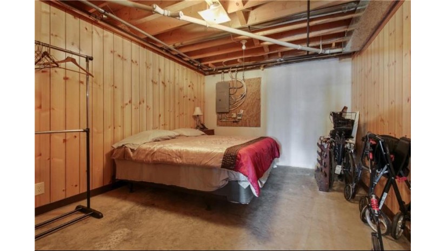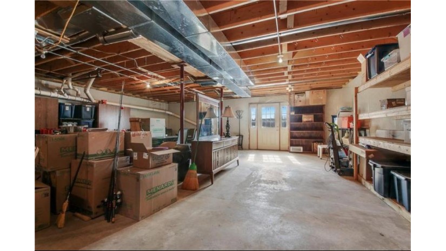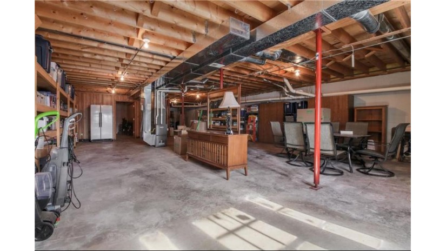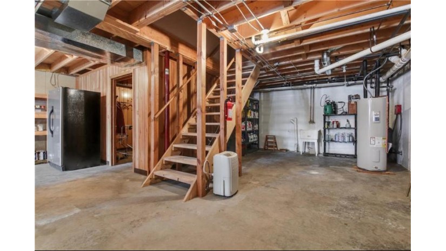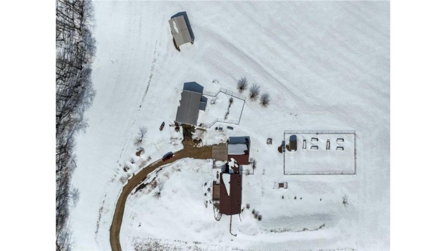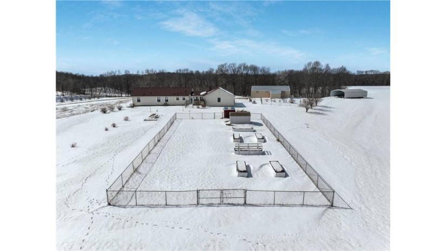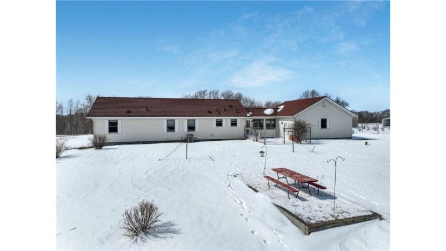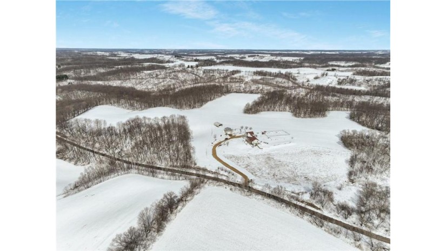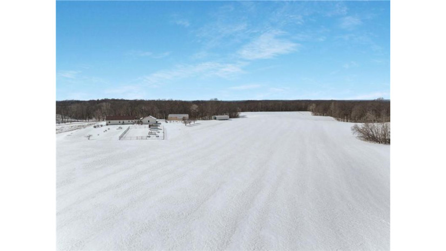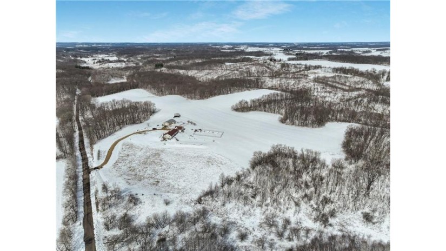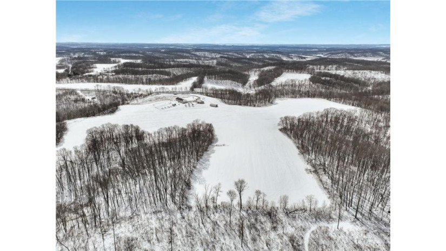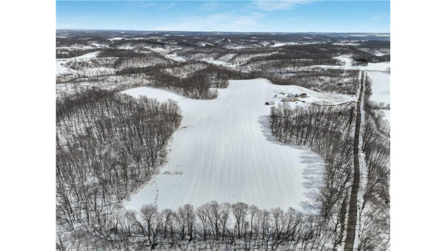6409 East 1280th Avenue, Ridgeland, WI 54763 $450,000
Features of 6409 East 1280th Avenue, Ridgeland, WI 54763
WI > Dunn > Ridgeland > 6409 East 1280th Avenue
- Single Family Home
- Status: ActiveWO
- 3 Bedrooms
- 2 Full Bathrooms
- 1 Half Bathrooms
- Garage Size: 2.0
- Garage Type: 2 Car,Attached,Opener Included
- Est. Year Built: 2001
- Estimated Age: 21+ Years
- Estimated Square Feet: 1501-1750
- Square Feet: 1568
- Est. Acreage: 40
- Est. Acreage: >= 1, >= 1/2, >= 10, >= 20, >= 5
- Est. Lot Size: 0 x 0 x
- School District: Colfax
- County: Dunn
- Property Taxes: $3,404
- Property Tax Year: 2023
- MLS#: 1580658
- Listing Company: Edina Realty, Inc. - Hayward
- Price/SqFt: $286
- Zip Code: 54763
Property Description for 6409 East 1280th Avenue, Ridgeland, WI 54763
6409 East 1280th Avenue, Ridgeland, WI 54763 - Escape To The Tranquility Of Rural Living With This 3-Bedroom, 2 -Bathroom Home Nestled On 40 Acres Of Picturesque Rolling Terrain, Where Wooded Landscapes Meet Expansive Open Fields. Well Maintained, This Property Showcases A Metal Shake Roof, Newly Installed Furnace, Air Conditioning, And A Water Heater, Ensuring Year-Round Comfort And Efficiency. Versatility Meets Functionality With A 30x48 Pole Building And A 24x41 Covered Structure, Providing Abundant Space For Storage. Embrace The Joys Of Gardening With The Fenced-In Areas Featuring Raised Beds And Various Fruit Trees, Including Apple, Cherry, And Apricot, While A Separate Fenced Section Caters To Your Furry Companions. Step Inside To Discover The Main Floor Laundry, A 3-Season Porch, A Spacious Kitchen With Ample Cabinet Space, And A Master Suite. The Full Unfinished Walkout Basement Offers Endless Potential For Customization To Suit Your Needs. Don'T Let This Opportunity Slip Away!
Room Dimensions for 6409 East 1280th Avenue, Ridgeland, WI 54763
Main
- Living Rm: 21.0 x 13.0
- Kitchen: 13.0 x 13.0
- DiningArea: 13.0 x 10.0
- Primary BR: 13.0 x 16.0
- BR 2: 11.0 x 11.0
- BR 3: 14.0 x 13.0
- Bath1: 0.0 x 0.0
- Bath2: 0.0 x 0.0
Other
-
Pole Building
Basement
- Full, Poured Concrete, Walk Out/Outer Door
Interior Features
- Heating/Cooling: Central Air, Forced Air Lp Gas
- Water Waste: Mound System, Private Septic System, Well
- Appliances Included: Dishwasher, Dryer, Freezer, Microwave, Range/Oven, Refrigerator, Washer
- Misc Interior: Ceiling Fan(s), Circuit Breakers, Some window coverings
Building and Construction
- 1 Story, 4-Season
- Exterior: 3-season porch
- Construction Type: E
Land Features
- Waterfront/Access: N
- Lot Description: 0 x 0 x
| MLS Number | New Status | Previous Status | Activity Date | New List Price | Previous List Price | Sold Price | DOM |
| 1580658 | ActiveWO | Active | Apr 5 2024 1:09PM | 33 | |||
| 1580658 | Active | Mar 31 2024 9:09PM | $450,000 | 33 |
Community Homes Near 6409 East 1280th Avenue
| Ridgeland Real Estate | 54763 Real Estate |
|---|---|
| Ridgeland Vacant Land Real Estate | 54763 Vacant Land Real Estate |
| Ridgeland Foreclosures | 54763 Foreclosures |
| Ridgeland Single-Family Homes | 54763 Single-Family Homes |
| Ridgeland Condominiums |
The information which is contained on pages with property data is obtained from a number of different sources and which has not been independently verified or confirmed by the various real estate brokers and agents who have been and are involved in this transaction. If any particular measurement or data element is important or material to buyer, Buyer assumes all responsibility and liability to research, verify and confirm said data element and measurement. Shorewest Realtors is not making any warranties or representations concerning any of these properties. Shorewest Realtors shall not be held responsible for any discrepancy and will not be liable for any damages of any kind arising from the use of this site.
REALTOR *MLS* Equal Housing Opportunity


 Sign in
Sign in