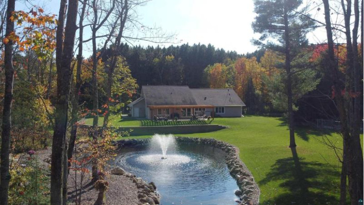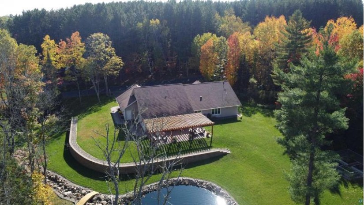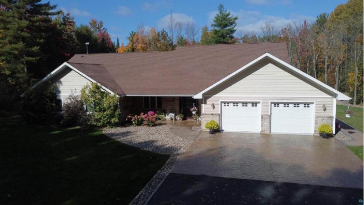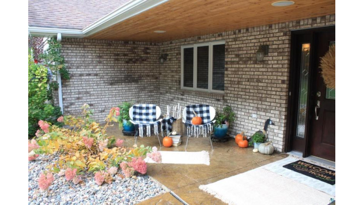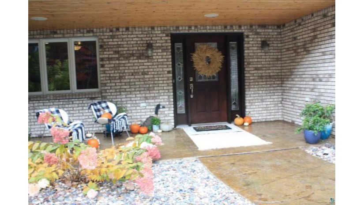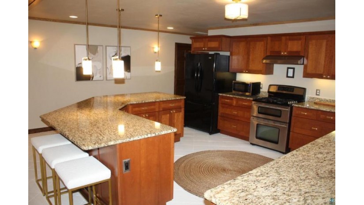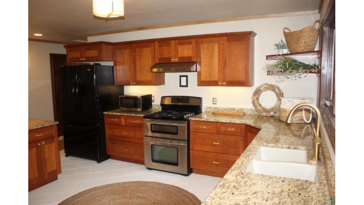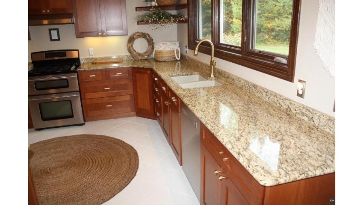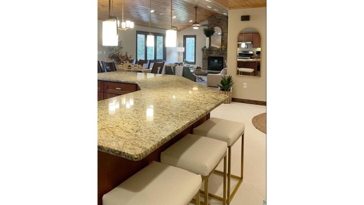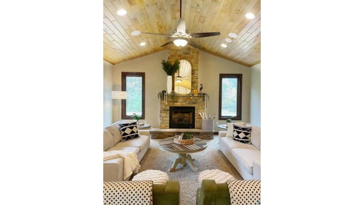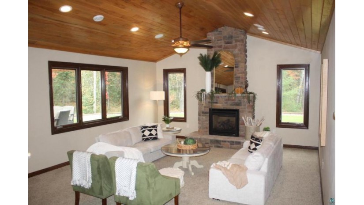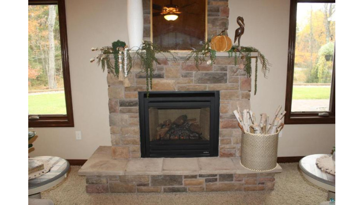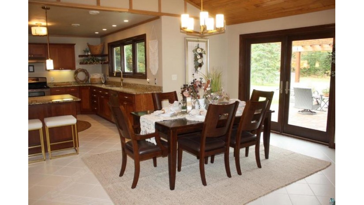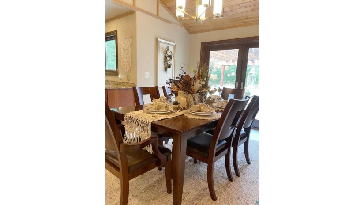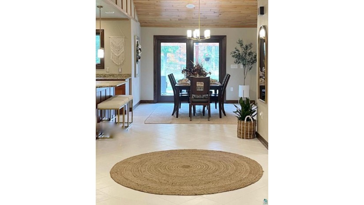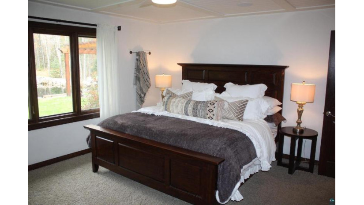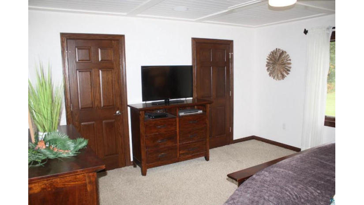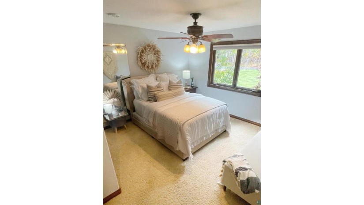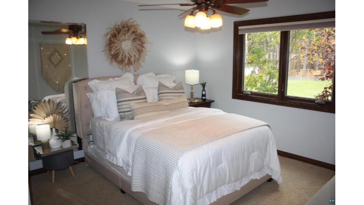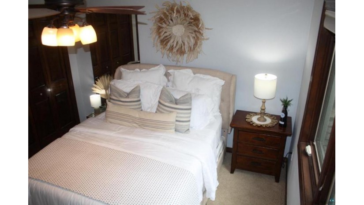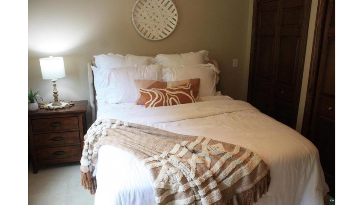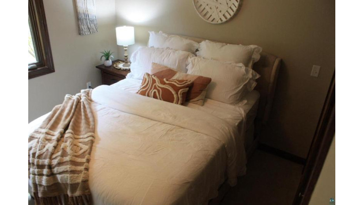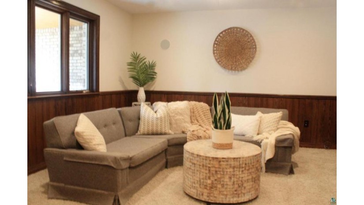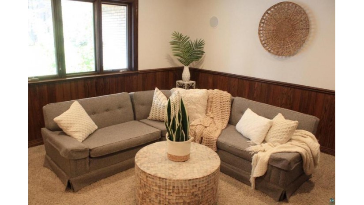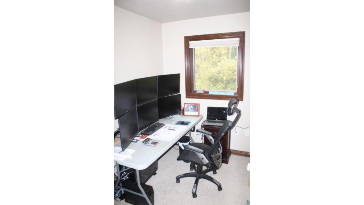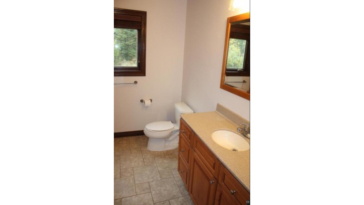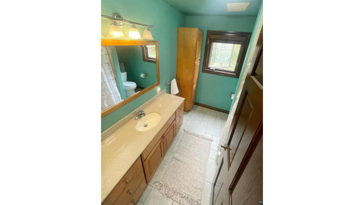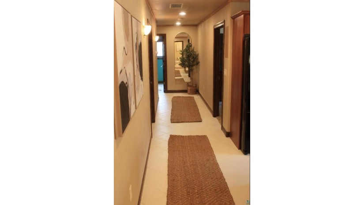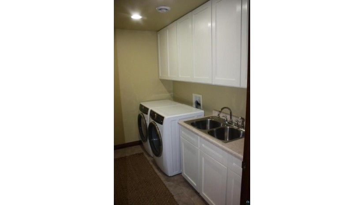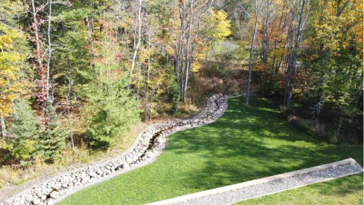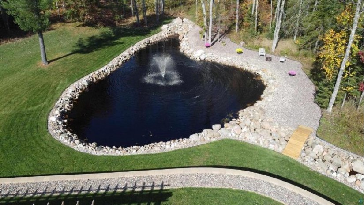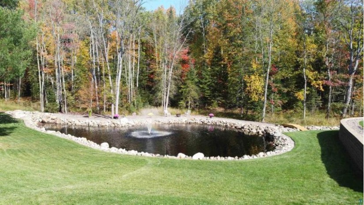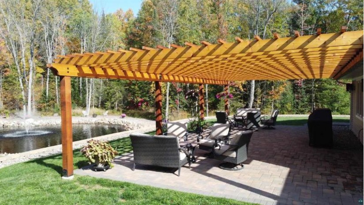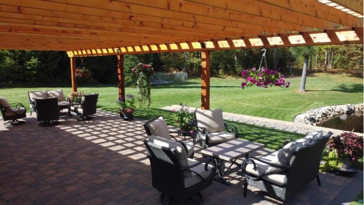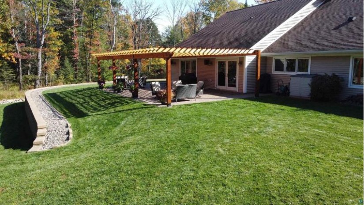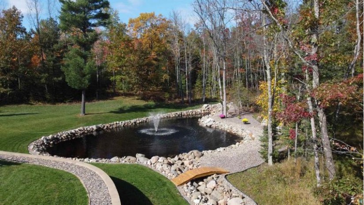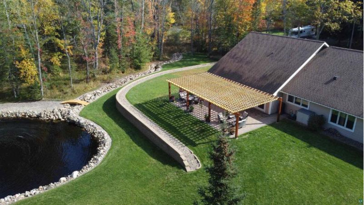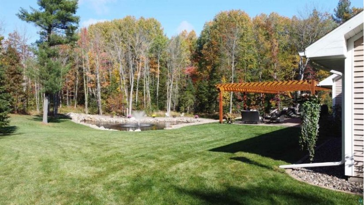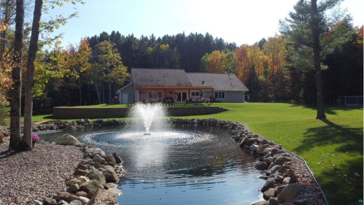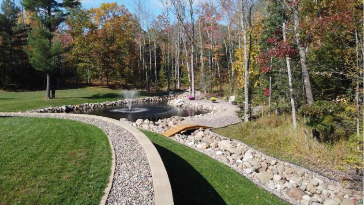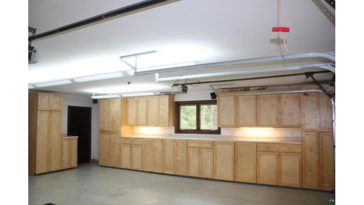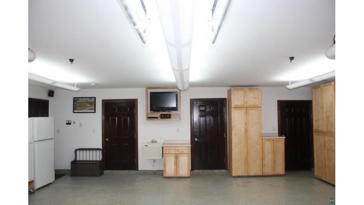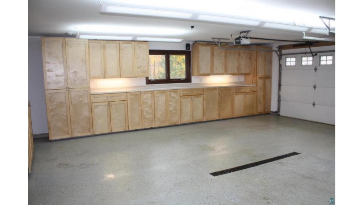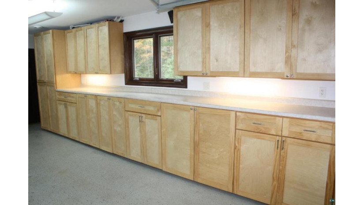11455 E. 3rd Street N., Lake Nebagamon, WI 54849 $549,999
Features of 11455 E. 3rd Street N., Lake Nebagamon, WI 54849
WI > Douglas > Lake Nebagamon > 11455 E. 3rd Street N.
- Single Family Home
- Status: ActiveWO
- 3 Bedrooms
- 2 Full Bathrooms
- 1 Half Bathrooms
- Garage Size: 2.0
- Garage Type: 2 Car
- Est. Year Built: 2006
- Estimated Age: 11-20 Years
- Estimated Square Feet: 2501-3000
- Square Feet: 2620
- Est. Acreage: 4
- Est. Acreage: >= 1, >= 1/2, >= 10, >= 20, >= 5
- Est. Lot Size: 265' X 660'
- School District: Maple
- County: Douglas
- Property Taxes: $5,044
- Property Tax Year: 2023
- MLS#: 6112859
- Listing Company: Realty Iii
- Price/SqFt: $209
- Zip Code: 54849
Property Description for 11455 E. 3rd Street N., Lake Nebagamon, WI 54849
11455 E. 3rd Street N., Lake Nebagamon, WI 54849 - Executive Style Home In Beautiful Lake Nebagamon! This Stunning And Versatile One-Level Home Boasts Quality Craftsmanship Throughout And Offers Something For Everyone. Situated On A 4-Acre Wooded Lot Only Blocks Away From The Public Beach And Boat Launch As Well As Restaurants And Local Shopping. Location Provides Direct Access To Utv And Snowmobile Trails. Comfort And Convenience Are Yours With Features Such As In-Slab Heat, Cent.a/C, Air Exchanger, Nat.gas, Municipal Sewer, And High-Speed Internet (speeds Up To One Gig). Technology Features Include Home Audio System And Wired Home Network W/Ethernet Jacks Throughout. The 4? Concrete Foundation Differentiates This Home From A Typical Slab-Built Home. Greet The Day With Morning Coffee On Your Private, 750 Sq Ft Paver Patio Crowned W/A Spectacular Cedar Pergola. Your Meticulously Landscaped Yard Combines Sizable Areas Of Lush, Green Grass, A Picturesque Natural Creek-Fed Pond W/Fountain, And A Fenced, 18? X 18? Raised Bed Garden. Welcome Your Guests W/A Stamped Concrete Driveway That Leads To An Inviting Covered Porch. Main Entrance Features An Oversized Foyer With His & Her Closets Offering Ample Storage For Your Outerwear And Shoes. Convenient Powder Room Adjacent To Foyer. Extra-Wide Hallways Provide Accessibility Throughout The Home. This Home Is Perfect For Hosting Intimate Casual Gatherings, Formal Dinner Parties, And Large Backyard Barbecues. Spacious Kit. Features Granite Countertops, Solid Cherry Cabinetry, Dual-Fuel Range, And Large Island W/Seating For Six. The Open Concept Floor Plan Creates A Seamless Flow Between Kit., Din.rm, And Liv. Rm. Your Guests Will Swoon Over The Luxurious Formal Liv.rm Including Vaulted Ceilings And Gorgeous, Nat.gas Stone Fireplace. The Relaxing Ambiance Of A Roaring Fire Is Yours W/The Touch Of A Button. Enjoy Movie Night In The Private Fam.rm W/Home Theater System And Glass-Panel French Doors. This Home Offers Three Large Bdrms And 2 1/2 Bathrooms. Primary Suite Is Restful And Modern, Including Full Bath And Walk-In Closet. Second And Third Bdrms Each Have Large Closets. Laundry Rm W/Ceiling-Height Cabinets And Double Sinks. Dedicated Home Office And Add. Adjacent Stor.rm. Garage With In-Floor Heat And Wall-To-Wall Cabinets And Countertops For All Your Diy Projects.
Room Dimensions for 11455 E. 3rd Street N., Lake Nebagamon, WI 54849
Main
- Living Rm: 16.0 x 18.0
- Kitchen: 14.0 x 15.0
- Family Rm: 14.0 x 14.0
- Dining Area: 12.0 x 17.0
- StudyLibDen: 7.0 x 9.0
- Utility Rm: 7.0 x 10.0
- Primary BR: 14.0 x 16.0
- BR 2: 12.0 x 14.0
- Bath1: 0.0 x 0.0
- Bath2: 0.0 x 0.0
- Bath3: 0.0 x 0.0
Building and Construction
- 1 Story
- Exterior: Patio
- Construction Type: E Ranch
Land Features
- Water Features: None, Pond
- Topography: Landscaped, Level
- Waterfront/Access: N
- Lot Description: 265' X 660'
| MLS Number | New Status | Previous Status | Activity Date | New List Price | Previous List Price | Sold Price | DOM |
| 6112859 | ActiveWO | Active | Apr 2 2024 11:09AM | 32 | |||
| 6112859 | Active | Mar 29 2024 3:09PM | $549,999 | 32 | |||
| 6111198 | Expired | Active | 54 | ||||
| 6111198 | Active | Oct 24 2023 3:09PM | $549,999 | 54 |
Community Homes Near 11455 E. 3rd Street N.
| Lake Nebagamon Real Estate | 54849 Real Estate |
|---|---|
| Lake Nebagamon Vacant Land Real Estate | 54849 Vacant Land Real Estate |
| Lake Nebagamon Foreclosures | 54849 Foreclosures |
| Lake Nebagamon Single-Family Homes | 54849 Single-Family Homes |
| Lake Nebagamon Condominiums |
The information which is contained on pages with property data is obtained from a number of different sources and which has not been independently verified or confirmed by the various real estate brokers and agents who have been and are involved in this transaction. If any particular measurement or data element is important or material to buyer, Buyer assumes all responsibility and liability to research, verify and confirm said data element and measurement. Shorewest Realtors is not making any warranties or representations concerning any of these properties. Shorewest Realtors shall not be held responsible for any discrepancy and will not be liable for any damages of any kind arising from the use of this site.
REALTOR *MLS* Equal Housing Opportunity


 Sign in
Sign in