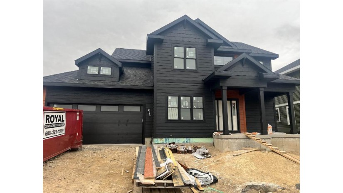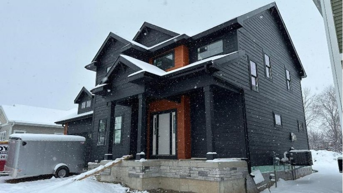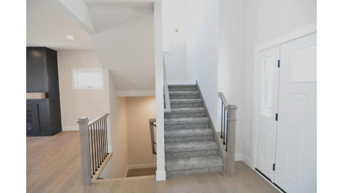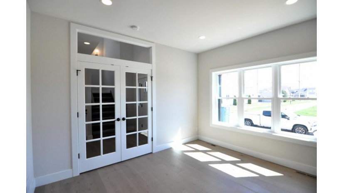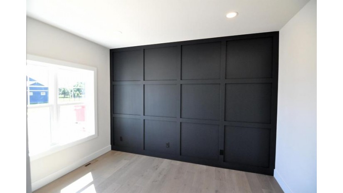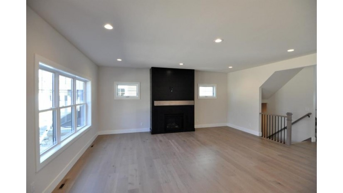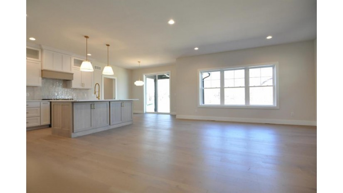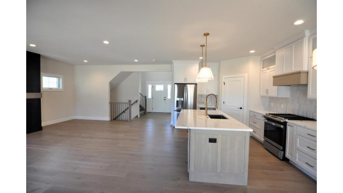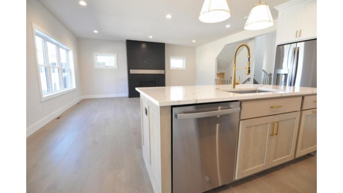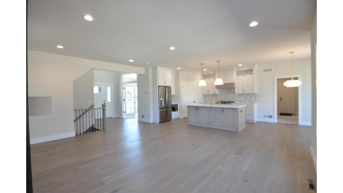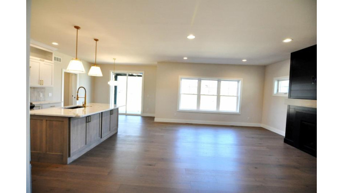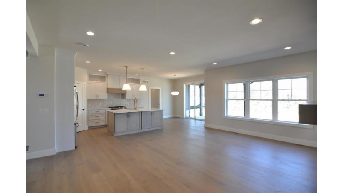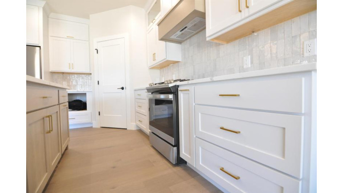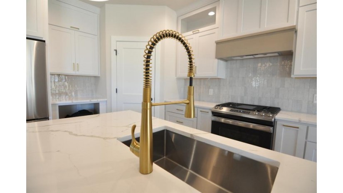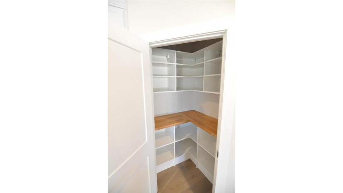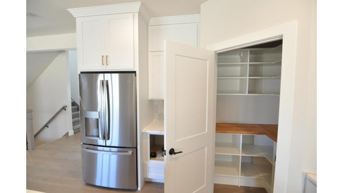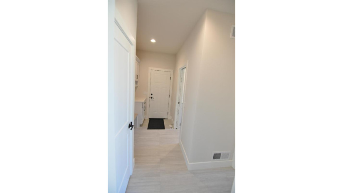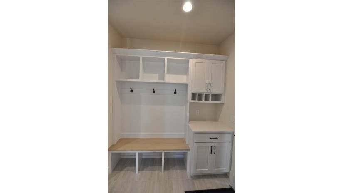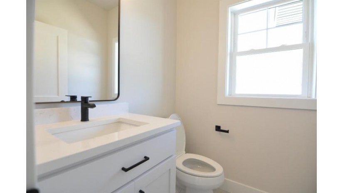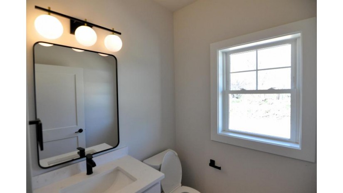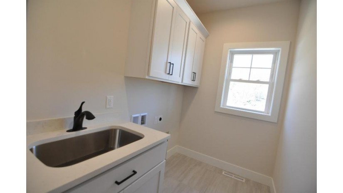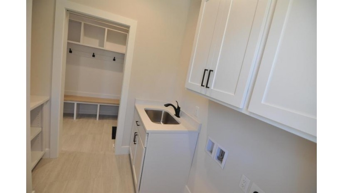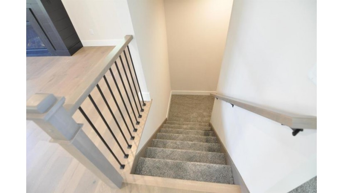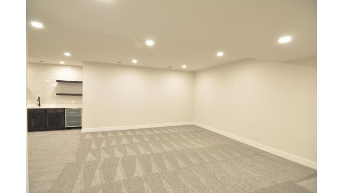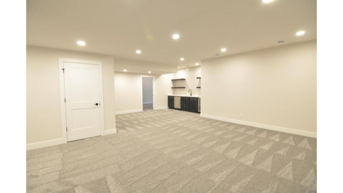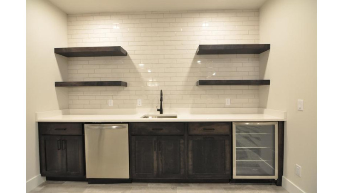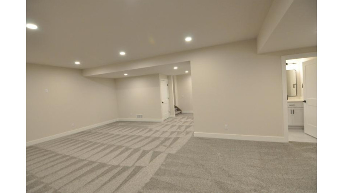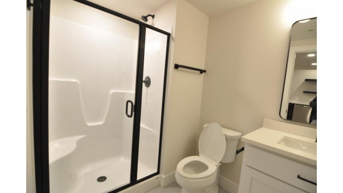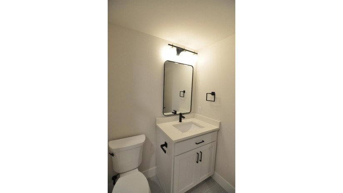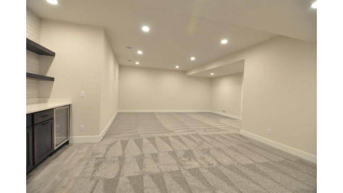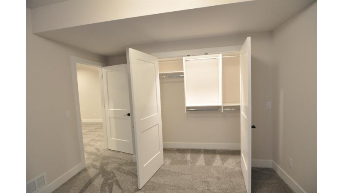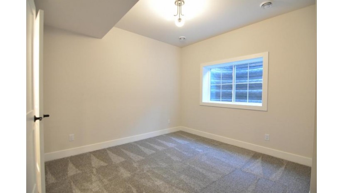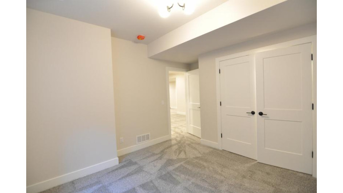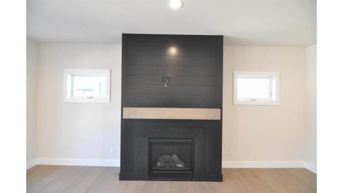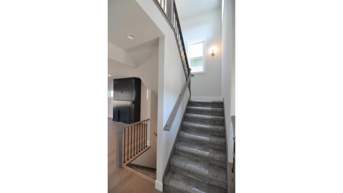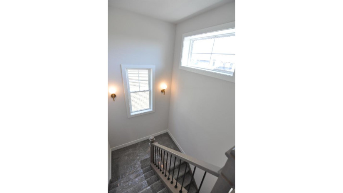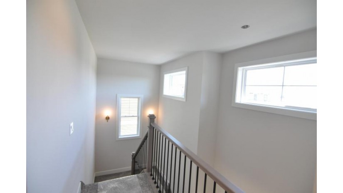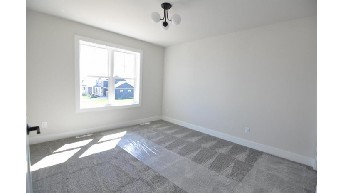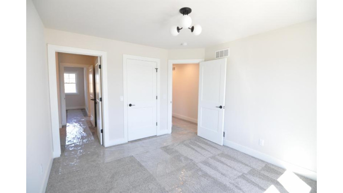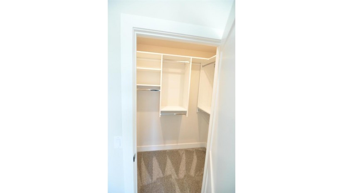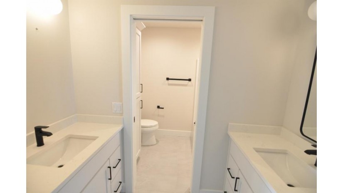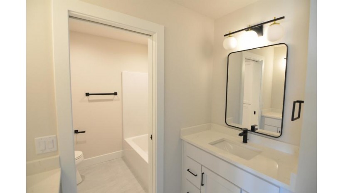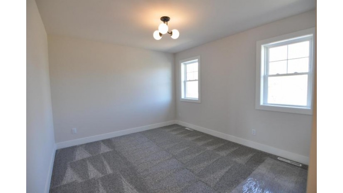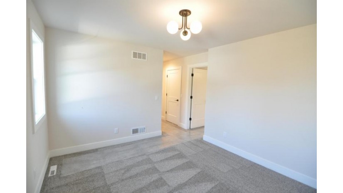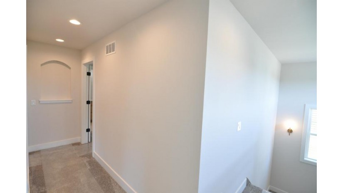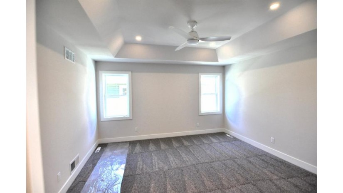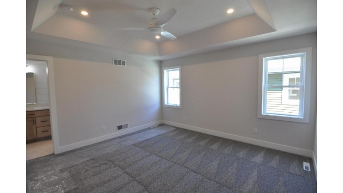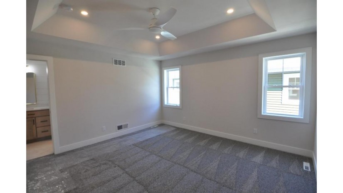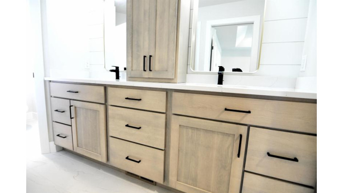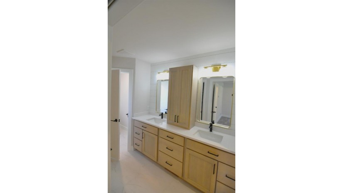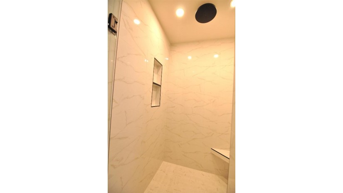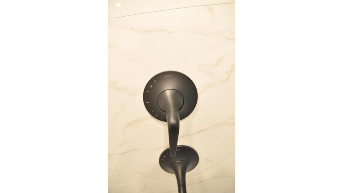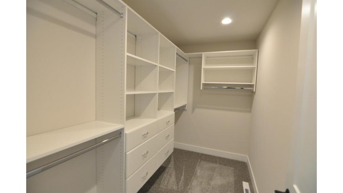3270 Prospect Drive, Sun Prairie, WI 53590 $665,000
Features of 3270 Prospect Drive, Sun Prairie, WI 53590
WI > Dane > Sun Prairie > 3270 Prospect Drive
- Residential Home
- Status: Offer-Show
- County: Dane
- Bedrooms: 4
- Full Bathrooms: 3
- Half Bathrooms: 1
- Est. Square Footage: 2,902
- Acreage: 0.16
- Subdivision: Providence
- Elementary School: Horizon
- Middle School: Prairie View
- High School: Sun Prairie West
- Property Taxes: $1,231
- Property Tax Year: 2023
- MLS#: 1972642
- Listing Company: Keller Williams Realty - Pref: 608-334-9956
- Zip Code: 53590
Property Description for 3270 Prospect Drive, Sun Prairie, WI 53590
3270 Prospect Drive, Sun Prairie, WI 53590 - Move in ready! Custom build home with detail finish. Energy saver well insulated home. Exterior LP smart siding. Walk into foyer with high ceiling, open floor plan. So many upgrades throughout this home such as Amish build cabinets, hard wd white oak flooring in the lvrm. 2 & half car garage 12ft ceiling, Laundry on the main flr next to mudroom. Gourmet kitchen, build in pantry, custom insert range hood, Solid quartz countertop w/ huge island double side storage door. Main floor big office w/ French door, gas fire place, tons of natural light. Upstairs Mbdrm with walk-in shower & closet. 2bdrm w/ jacknJill bath, walkin closet too. Basement 9ft ceiling, wet bar, full bath, 1 bdrm still ample of storage space. Backyard look over green space.
Room Dimensions for 3270 Prospect Drive, Sun Prairie, WI 53590
Main
- Living Rm: 18.0 x 20.0
- Kitchen: 10.0 x 13.0
- Dining Area: 12.0 x 11.0
- Den/Office: 11.0 x 13.0
Upper
- Primary BR: 14.0 x 14.0
- BR 2: 11.0 x 13.0
- BR 3: 11.0 x 13.0
Lower
- Family Rm: 27.0 x 20.0
- BR 4: 10.0 x 11.0
- Other: 10.0 x 11.0
Basement
- 8'+ Ceiling, Finished, Full, Full Size Windows/Exposed, Poured concrete foundatn, Radon Mitigation System, Shower only, Sump pump, Toilet only
Interior Features
- Heating/Cooling: Central air, Forced air
- Water Waste: Municipal sewer, Municipal water
- Inclusions: Range/oven, Refrigerator, Dishwasher, Range Hood, Microwave, downstairs dishwasher, fridge
- Misc Interior: Great room, Internet - Cable, Internet - DSL, Smart doorbell, Smart garage door opener, Smart thermostat, Vaulted ceiling, Walk-in closet(s), Water softener inc, Wet bar, Wood or sim. wood floor
Building and Construction
- Colonial
- 2 story, Under construction
- Sidewalk
- Exterior: Patio
- Construction Type: N
Land Features
- Waterfront/Access: N
| MLS Number | New Status | Previous Status | Activity Date | New List Price | Previous List Price | Sold Price | DOM |
| 1972642 | Offer-Show | Active | Apr 24 2024 9:46AM | 54 | |||
| 1972642 | Active | Mar 12 2024 12:46PM | $665,000 | 54 |
Community Homes Near 3270 Prospect Drive
| Sun Prairie Real Estate | 53590 Real Estate |
|---|---|
| Sun Prairie Vacant Land Real Estate | 53590 Vacant Land Real Estate |
| Sun Prairie Foreclosures | 53590 Foreclosures |
| Sun Prairie Single-Family Homes | 53590 Single-Family Homes |
| Sun Prairie Condominiums |
The information which is contained on pages with property data is obtained from a number of different sources and which has not been independently verified or confirmed by the various real estate brokers and agents who have been and are involved in this transaction. If any particular measurement or data element is important or material to buyer, Buyer assumes all responsibility and liability to research, verify and confirm said data element and measurement. Shorewest Realtors is not making any warranties or representations concerning any of these properties. Shorewest Realtors shall not be held responsible for any discrepancy and will not be liable for any damages of any kind arising from the use of this site.
REALTOR *MLS* Equal Housing Opportunity


 Sign in
Sign in