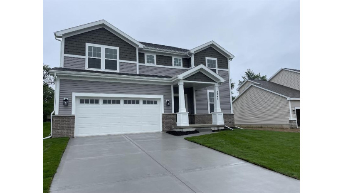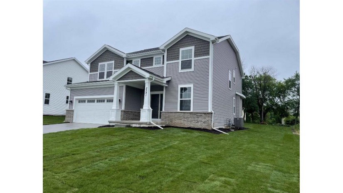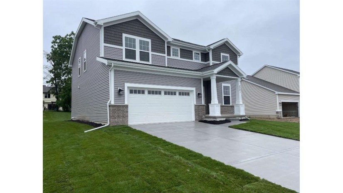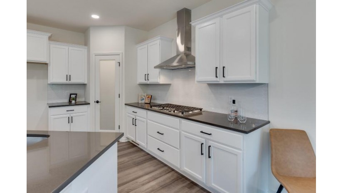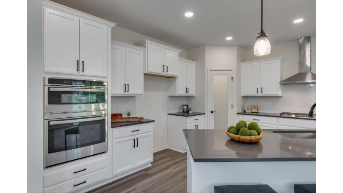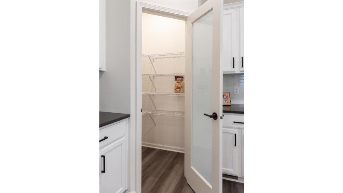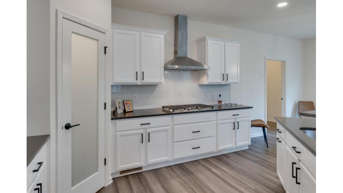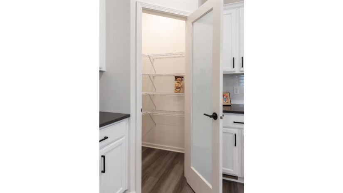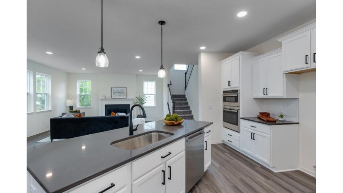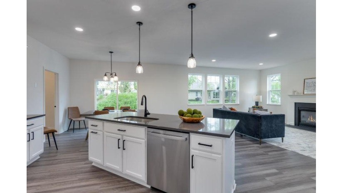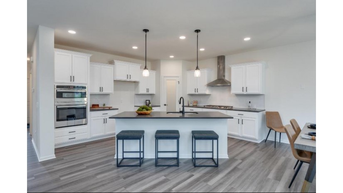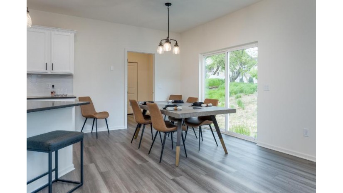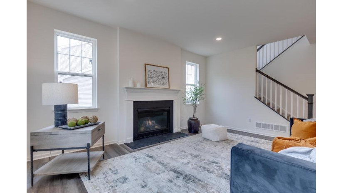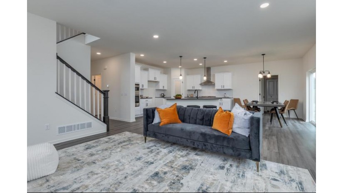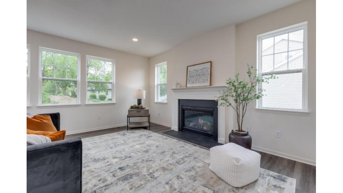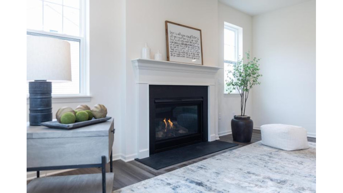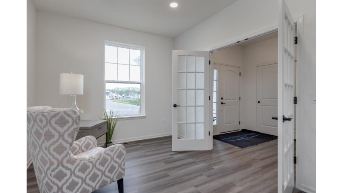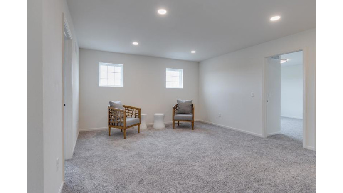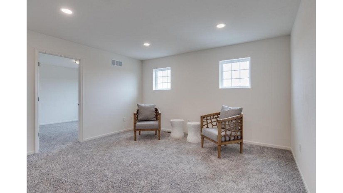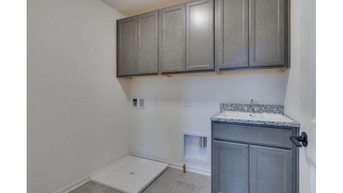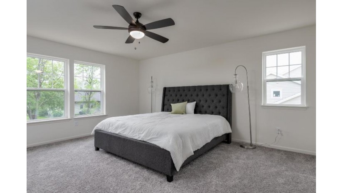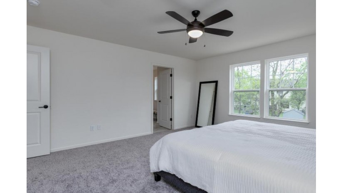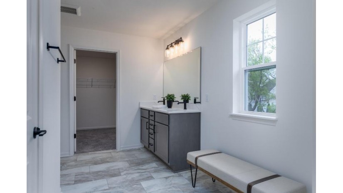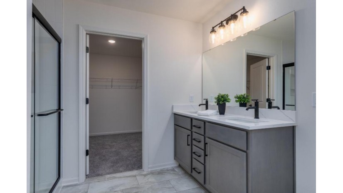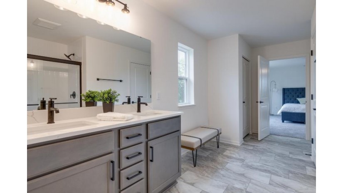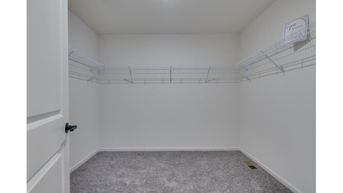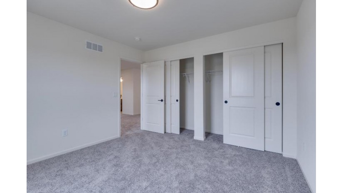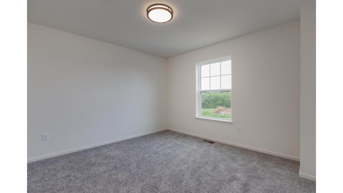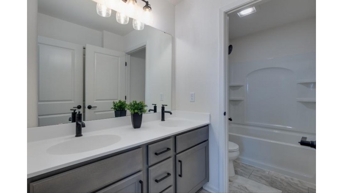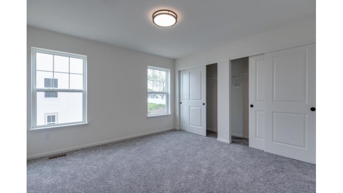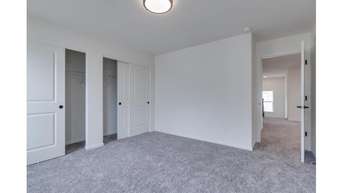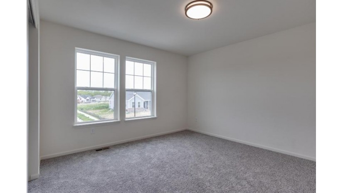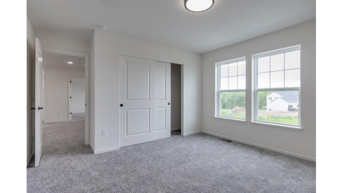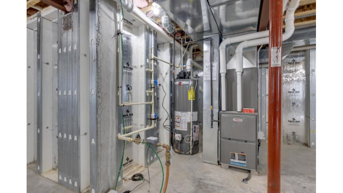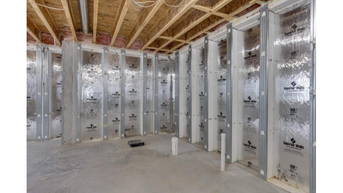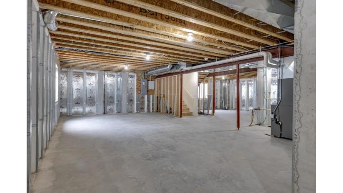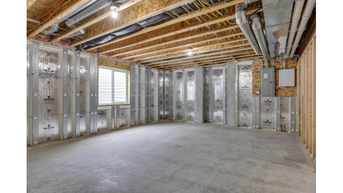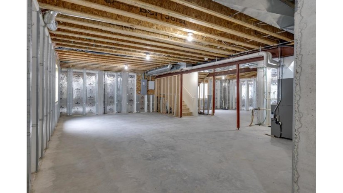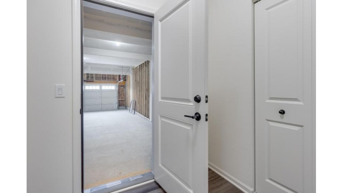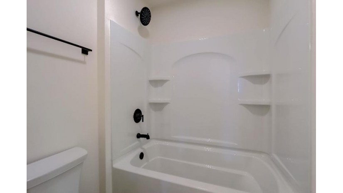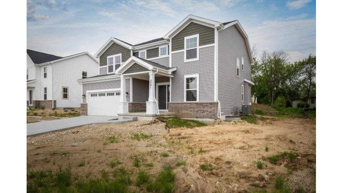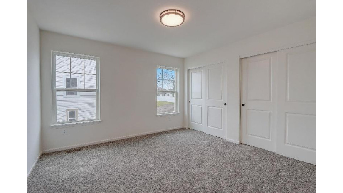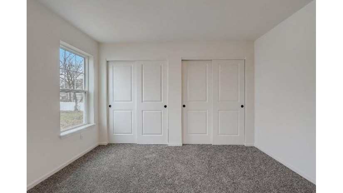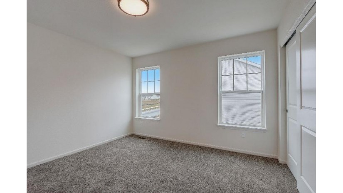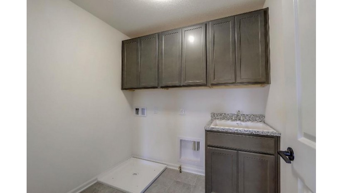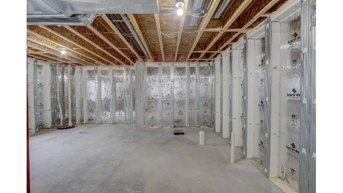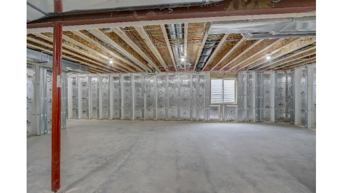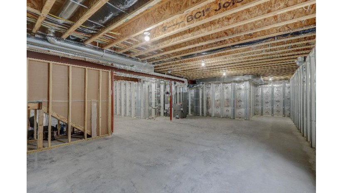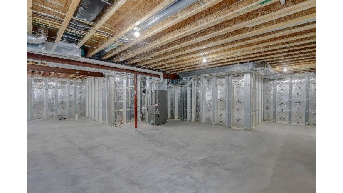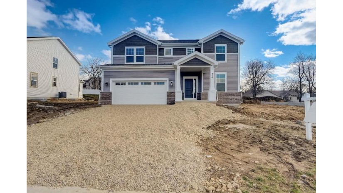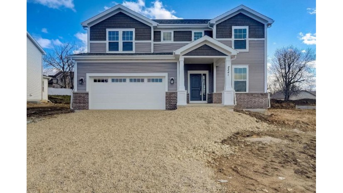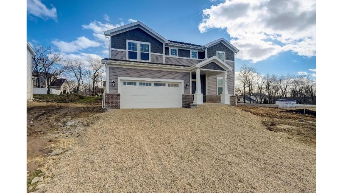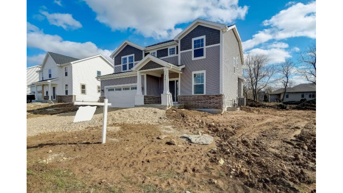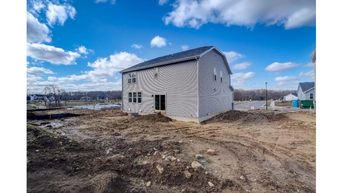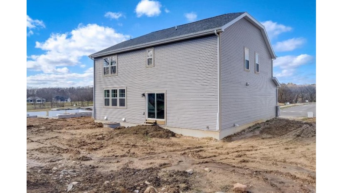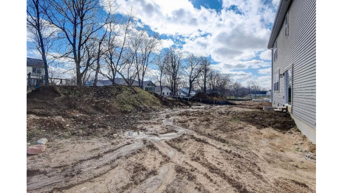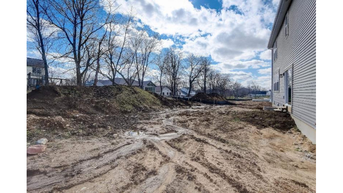2341 Lonnie Lane, Sun Prairie, WI 53590 $629,990
Features of 2341 Lonnie Lane, Sun Prairie, WI 53590
WI > Dane > Sun Prairie > 2341 Lonnie Lane
- Residential Home
- Status: Active
- County: Dane
- Bedrooms: 4
- Full Bathrooms: 2
- Half Bathrooms: 1
- Est. Square Footage: 2,808
- Acreage: 0.25
- Subdivision: Serenity Estates
- Elementary School: Token Springs
- Middle School: Prairie View
- High School: Sun Prairie West
- Property Taxes: $2,331
- Property Tax Year: 2023
- MLS#: 1970123
- Listing Company: Realty Executives Cooper Spransy - [email protected]
- Zip Code: 53590
Property Description for 2341 Lonnie Lane, Sun Prairie, WI 53590
2341 Lonnie Lane, Sun Prairie, WI 53590 - BRAND NEW! Embrace modern living in this thoughtfully designed home that seamlessly blends practicality with contemporary style. Come home to your brand new property located in Sun Prairie's highly sought-after Serenity Estates neighborhood! This 4-bed, 2.5-bath cottage-style floor plan (Sulton model) combines spaciousness with a cozy atmosphere to meet all your needs. Enjoy a private office, an open floor plan, and a chef's kitchen with a functional island. Upstairs, you'll find all of the bedrooms, including a generous primary suite, and a bonus loft area for extra room to spread out. Plenty of storage in the 3-car tandem garage or large unfinished basement. Ideally located, this home offers quick proximity to today's essential amenities.
Room Dimensions for 2341 Lonnie Lane, Sun Prairie, WI 53590
Main
- Living Rm: 19.0 x 17.0
- Kitchen: 12.0 x 11.0
- Dining Area: 12.0 x 9.0
- Foyer: 10.0 x 7.0
- Other3: 10.0 x 8.0
- Den/Office: 14.0 x 10.0
Upper
- Utility Rm: 8.0 x 7.0
- Primary BR: 17.0 x 16.0
- BR 2: 12.0 x 12.0
- BR 3: 12.0 x 12.0
- BR 4: 12.0 x 11.0
Basement
- Full, Other foundation, Radon Mitigation System, Sump pump
Interior Features
- Heating/Cooling: Central air, Forced air, Zoned Heating
- Water Waste: Municipal sewer, Municipal water
- Inclusions: Wall oven, microwave, cooktop, hood fan, dishwasher, radon mitigation system (passive), garage door opener
- Misc Interior: At Least 1 tub, Cable available, Great room, Internet - Cable, Separate living quarters, Split bedrooms, Walk-in closet(s), Wood or sim. wood floor
Building and Construction
- Prairie/Craftsman
- 2 story, New/Never occupied
- Sidewalk
- Exterior: Patio
- Construction Type: N
Land Features
- Waterfront/Access: N
| MLS Number | New Status | Previous Status | Activity Date | New List Price | Previous List Price | Sold Price | DOM |
| 1970123 | Feb 22 2024 12:46PM | $629,990 | $634,990 | 100 | |||
| 1970123 | Active | Jan 26 2024 4:46PM | $634,990 | 100 | |||
| 1965791 | Expired | Active | 70 | ||||
| 1965791 | Active | Expired | Dec 24 2023 1:45PM | $699,990 | $629,990 | 70 | |
| 1965791 | Expired | Active | 70 | ||||
| 1965791 | Active | Oct 16 2023 1:47PM | $629,990 | 70 |
Community Homes Near 2341 Lonnie Lane
| Sun Prairie Real Estate | 53590 Real Estate |
|---|---|
| Sun Prairie Vacant Land Real Estate | 53590 Vacant Land Real Estate |
| Sun Prairie Foreclosures | 53590 Foreclosures |
| Sun Prairie Single-Family Homes | 53590 Single-Family Homes |
| Sun Prairie Condominiums |
The information which is contained on pages with property data is obtained from a number of different sources and which has not been independently verified or confirmed by the various real estate brokers and agents who have been and are involved in this transaction. If any particular measurement or data element is important or material to buyer, Buyer assumes all responsibility and liability to research, verify and confirm said data element and measurement. Shorewest Realtors is not making any warranties or representations concerning any of these properties. Shorewest Realtors shall not be held responsible for any discrepancy and will not be liable for any damages of any kind arising from the use of this site.
REALTOR *MLS* Equal Housing Opportunity


 Sign in
Sign in