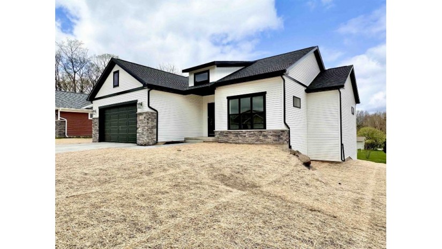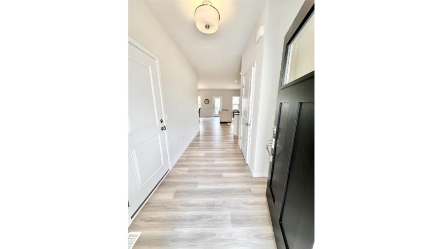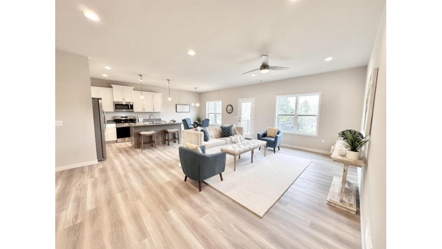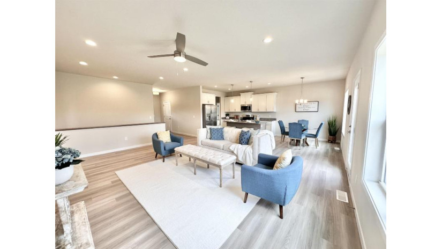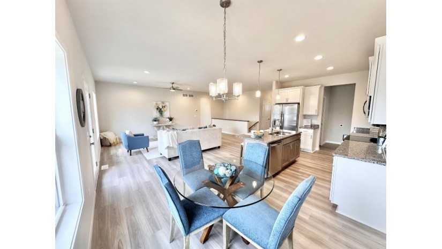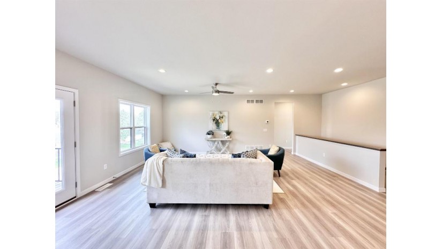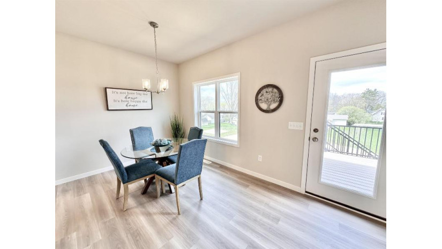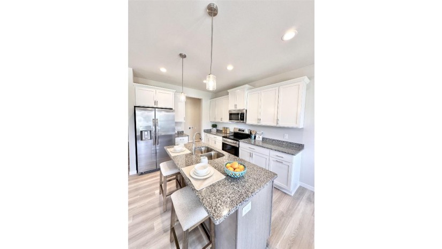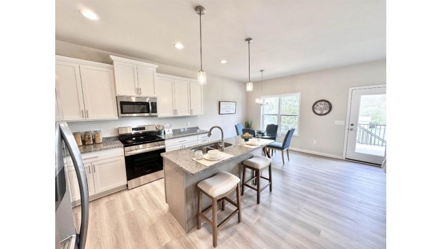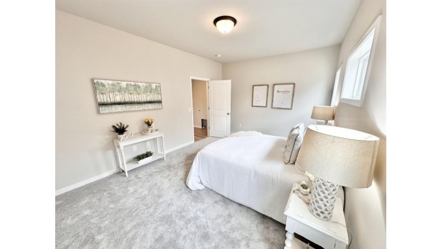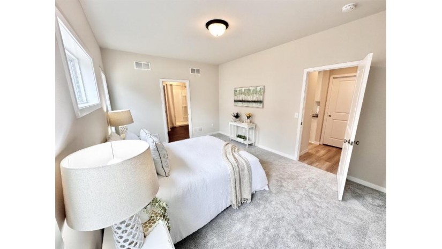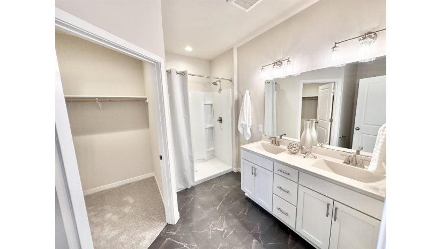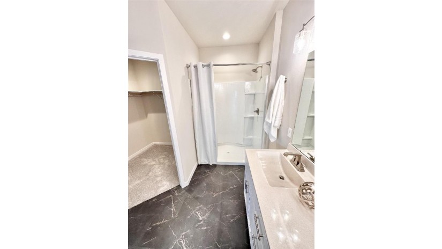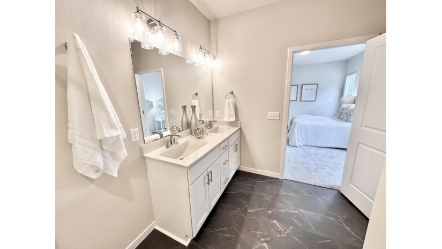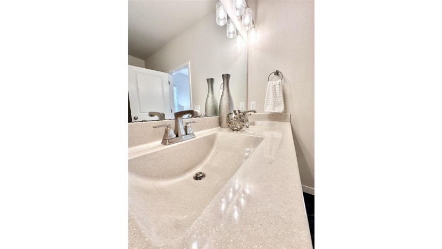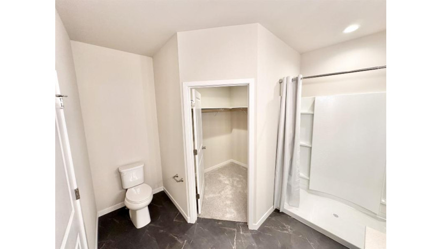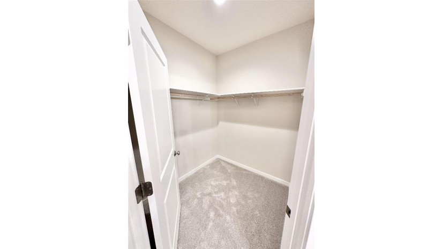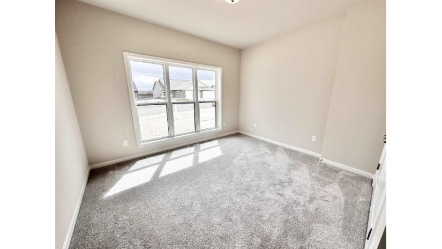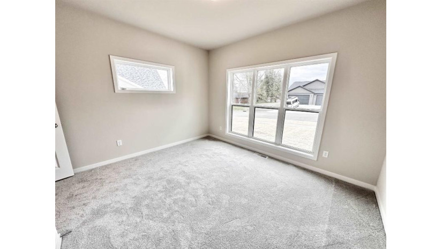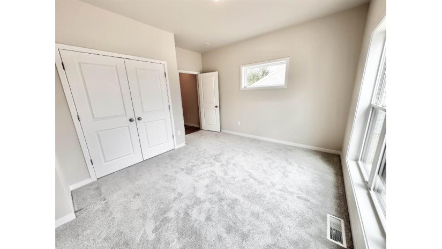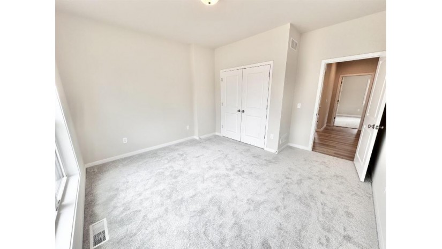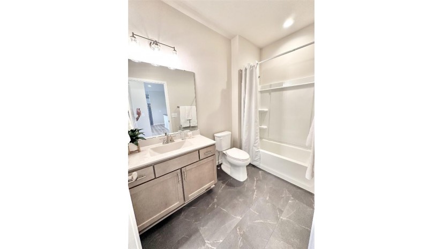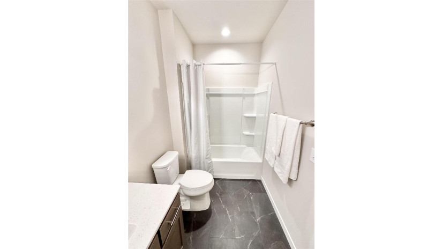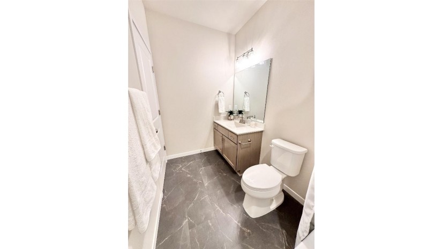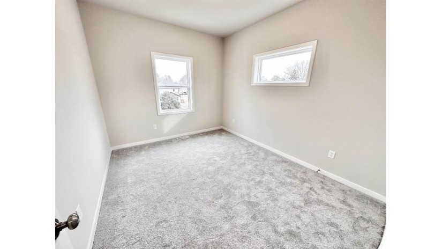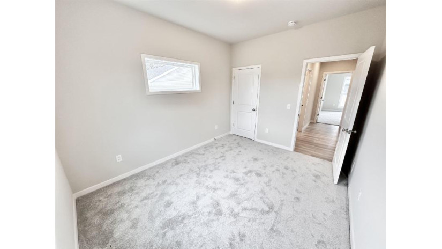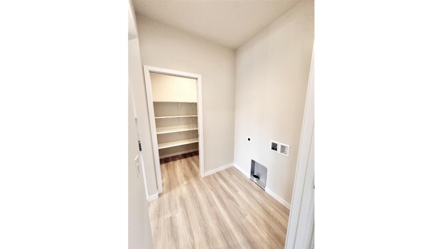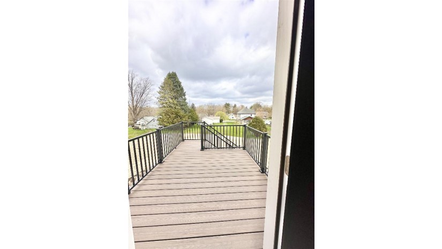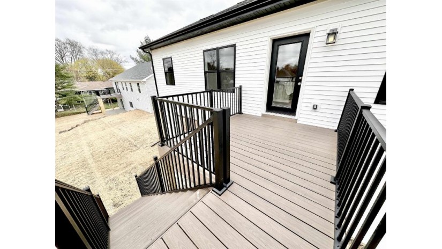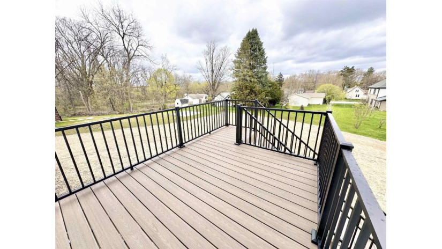316 Isham Street 19, Stoughton, WI 53589 $489,900
Open Saturday, May 4, 10:00AM-12:00PM
Features of 316 Isham Street 19, Stoughton, WI 53589
WI > Dane > Stoughton > 316 Isham Street 19
- Residential Home
- Status: Active
- County: Dane
- Bedrooms: 3
- Full Bathrooms: 2
- Est. Square Footage: 1,500
- Acreage: 0.3
- Elementary School: Kegonsa
- Middle School: River Bluff
- High School: Stoughton
- Property Taxes: $740
- Property Tax Year: 2023
- MLS#: 1975176
- Listing Company: Home Brokerage And Realty - Off: 608-213-1807
- Zip Code: 53589
Property Description for 316 Isham Street 19, Stoughton, WI 53589
316 Isham Street 19, Stoughton, WI 53589 - The GRANT is an attractive modern farmhouse design! Featuring a flowing open concept, 3 bedrooms, 2 baths, pantry, solid surface countertops throughout, 9' ceilings, high quality 2x6 construction backed w/ a Phenomenal Warranty! Luxury 10x10 composite deck and Walkout lower level opens up to a large backyard with plenty of green space to enjoy! Option to finish lower level will give you even more living space with Rec Room, 4th Bedroom, 3 Full bathroom, & plenty of storage! This is a rare location that allows for a fence & work shop/shed if desired. Come see the Eldon Difference: Homes built with integrity by personable local builders, We don't just build homes, we are helping to build a community... You will love Stoughton!
Room Dimensions for 316 Isham Street 19, Stoughton, WI 53589
Main
- Living Rm: 17.0 x 14.0
- Kitchen: 11.0 x 12.0
- Dining Area: 10.0 x 9.0
- Utility Rm: 5.0 x 7.0
- Primary BR: 12.0 x 17.0
- BR 2: 12.0 x 13.0
- BR 3: 10.0 x 12.0
- Foyer: 7.0 x 13.0
Basement
- 8'+ Ceiling, Full, Poured concrete foundatn, Stubbed for Bathroom, Sump pump, Walkout to yard
Interior Features
- Heating/Cooling: Central air, Forced air
- Water Waste: Municipal sewer, Municipal water
- Inclusions: Stove/oven, refridgerator, dishwasher, microwave, water softener, garage door opener & remote(s)
- Misc Interior: At Least 1 tub, Cable available, Great room, Internet - Cable, Internet - DSL, Internet - Fixed wireless, Internet - Satellite/Dish, Internet- Fiber available, Smart garage door opener, Split bedrooms, Walk-in closet(s), Water softener inc, Wood or sim. wood floor
Building and Construction
- Ranch
- 1 story, New/Never occupied
- Sidewalk
- Exterior: Deck
- Construction Type: N
Land Features
- Waterfront/Access: N
| MLS Number | New Status | Previous Status | Activity Date | New List Price | Previous List Price | Sold Price | DOM |
| 1975176 | Active | Apr 18 2024 10:47AM | $489,900 | 14 |
Community Homes Near 316 Isham Street 19
| Stoughton Real Estate | 53589 Real Estate |
|---|---|
| Stoughton Vacant Land Real Estate | 53589 Vacant Land Real Estate |
| Stoughton Foreclosures | 53589 Foreclosures |
| Stoughton Single-Family Homes | 53589 Single-Family Homes |
| Stoughton Condominiums |
The information which is contained on pages with property data is obtained from a number of different sources and which has not been independently verified or confirmed by the various real estate brokers and agents who have been and are involved in this transaction. If any particular measurement or data element is important or material to buyer, Buyer assumes all responsibility and liability to research, verify and confirm said data element and measurement. Shorewest Realtors is not making any warranties or representations concerning any of these properties. Shorewest Realtors shall not be held responsible for any discrepancy and will not be liable for any damages of any kind arising from the use of this site.
REALTOR *MLS* Equal Housing Opportunity


 Sign in
Sign in