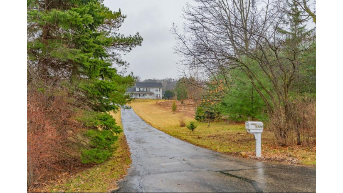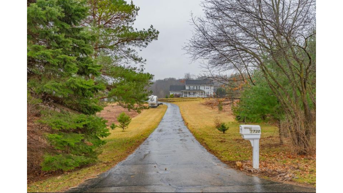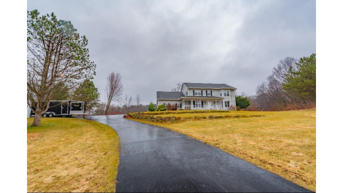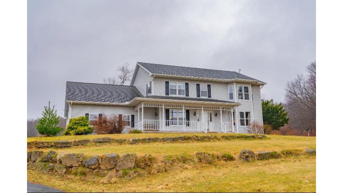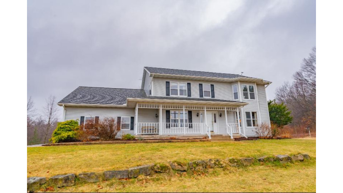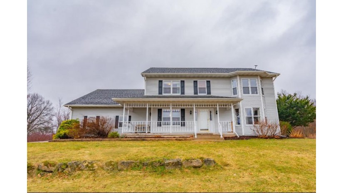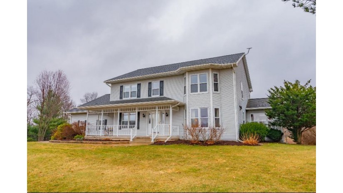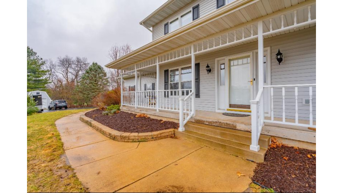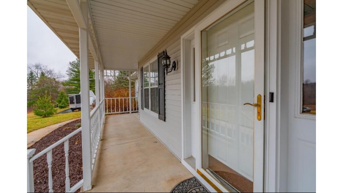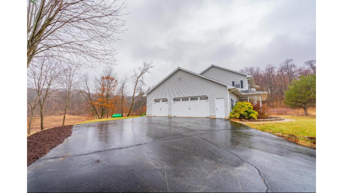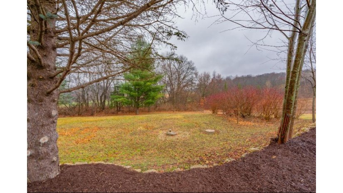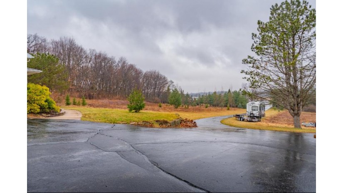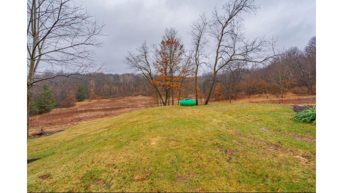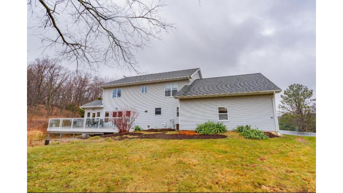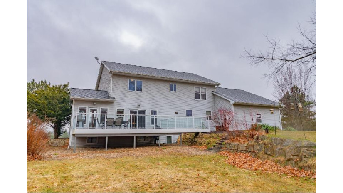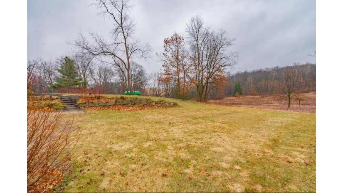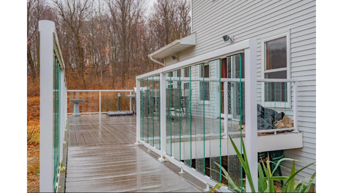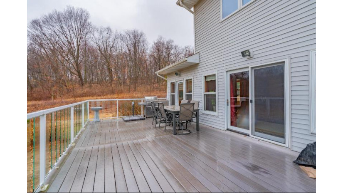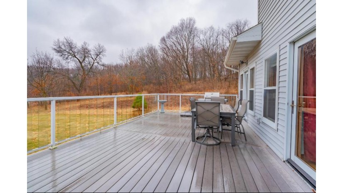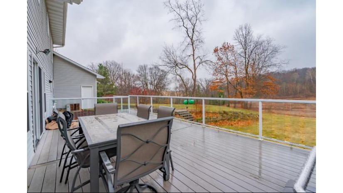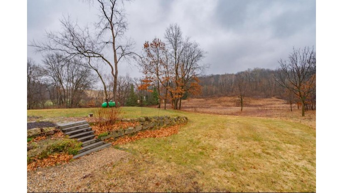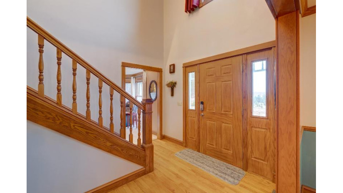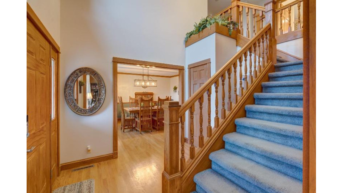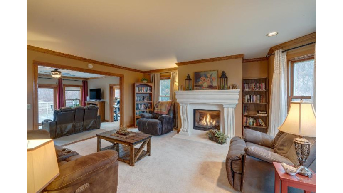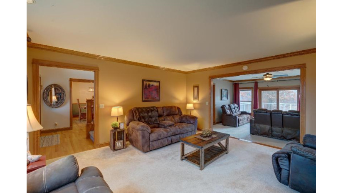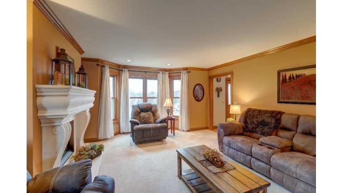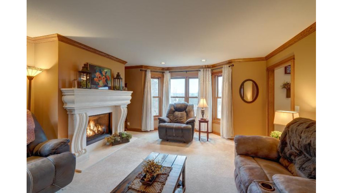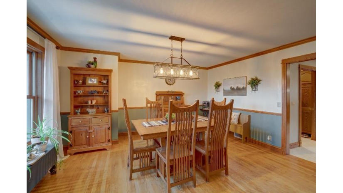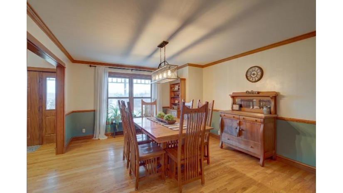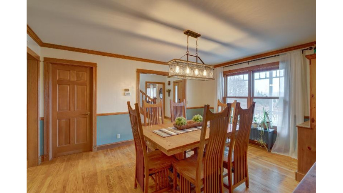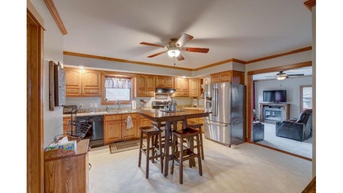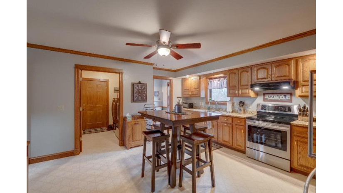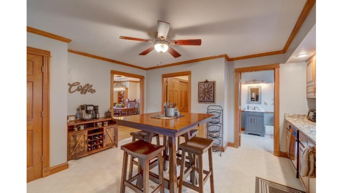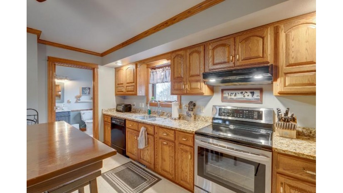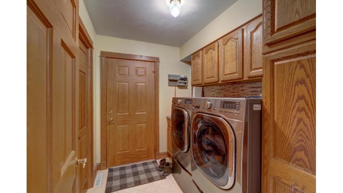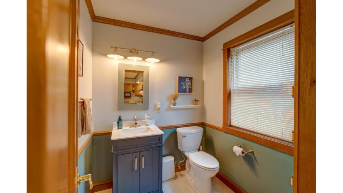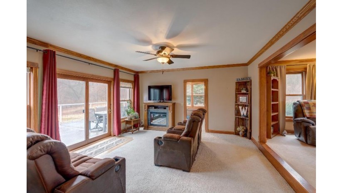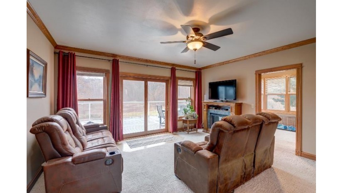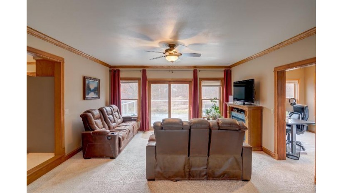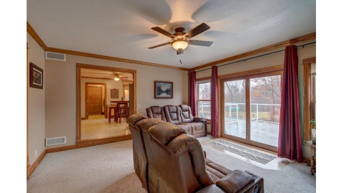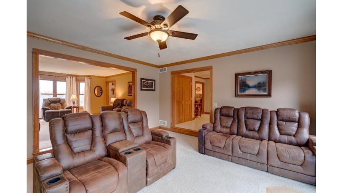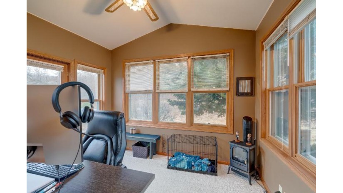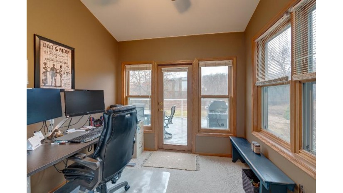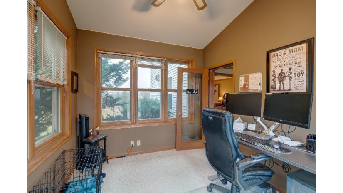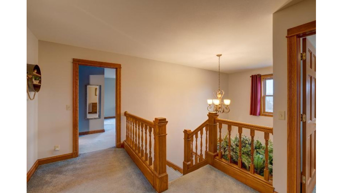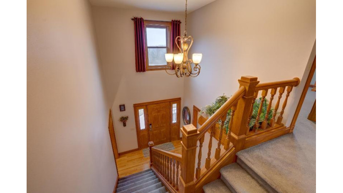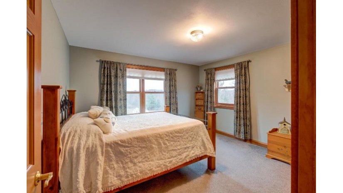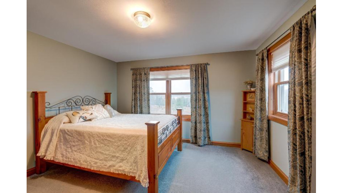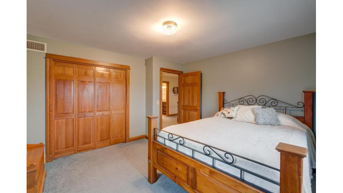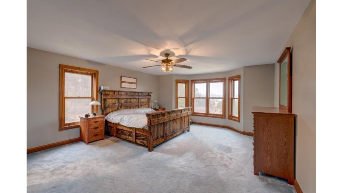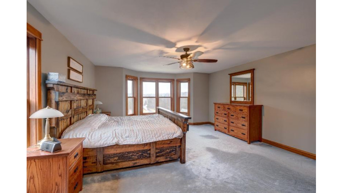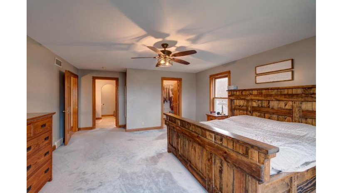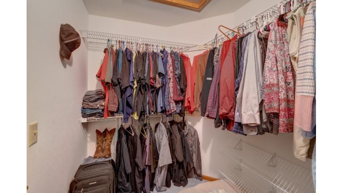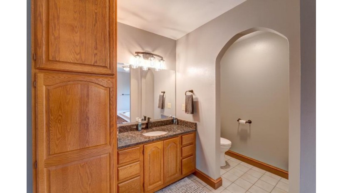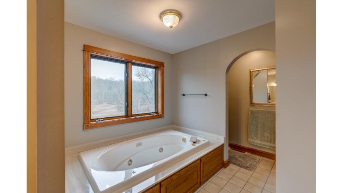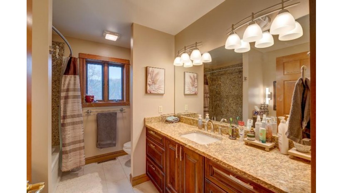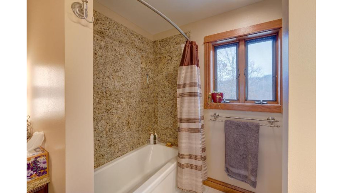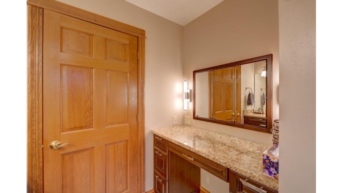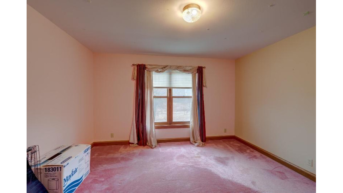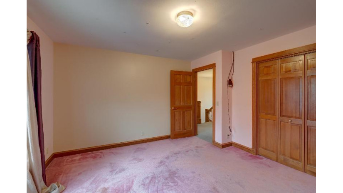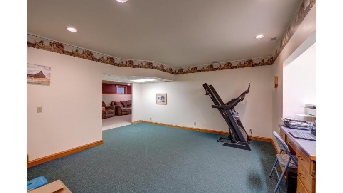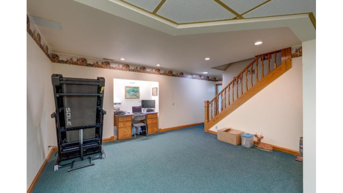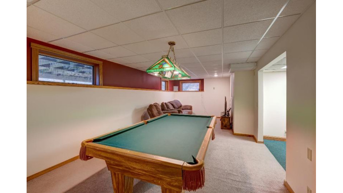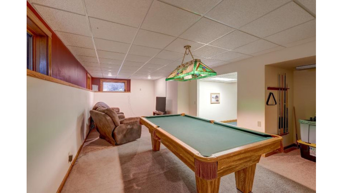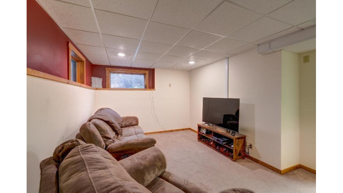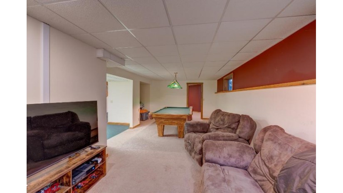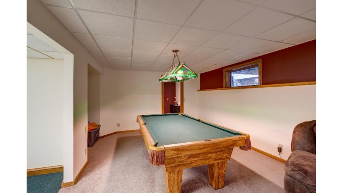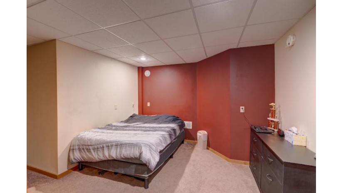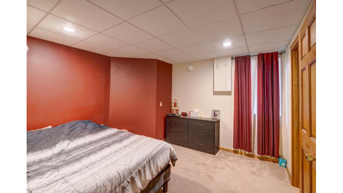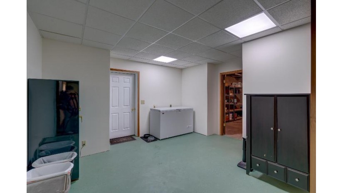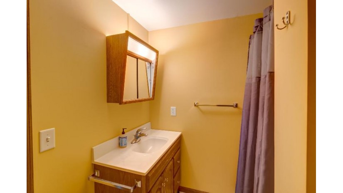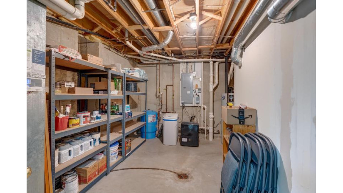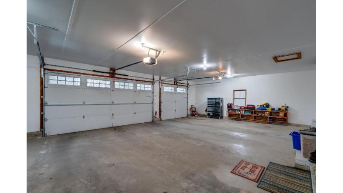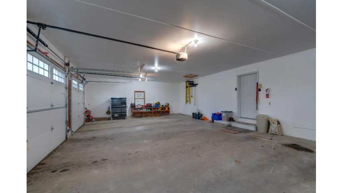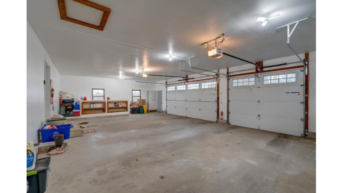1730 Lewis Road, Springdale, WI 53572 $899,000
Open Sunday, May 5, 1:00PM-3:00PM
Features of 1730 Lewis Road, Springdale, WI 53572
WI > Dane > Springdale > 1730 Lewis Road
- Residential Home
- Status: Active
- County: Dane
- Bedrooms: 4
- Full Bathrooms: 3
- Half Bathrooms: 1
- Est. Square Footage: 3,373
- Acreage: 1.45
- Elementary School: Call School District
- Middle School: Call School District
- High School: Mount Horeb
- Property Taxes: $7,206
- Property Tax Year: 2023
- MLS#: 1973088
- Listing Company: Stark Company, Realtors - Pref: 608-576-5823
- Zip Code: 53572
Property Description for 1730 Lewis Road, Springdale, WI 53572
1730 Lewis Road, Springdale, WI 53572 - Welcome home to the country! Secluded, executive retreat surrounded by wood area (but not part of this property). 1.45 acre country lot in rural setting, watch deer and other wildlife from your 26x15 deck. Just minutes to Verona (Epic) or Mount Horeb. High end finish quality including 6 panel doors, crown molding, custom railing work, granite countertops, Aprilaire Inline humidifier, built-in makeup vanity, insulated/drywalled garage and hardwood floors. Main level floor plan makes entertaining a crowd easy. Plenty of space for everyone to gather, relax and visit. Room dimensions are approximate-Buyer to verify if important. UHP Basic Home Warranty included. Closing to be after 5/27, Sellers will consider pre-occupancy.
Room Dimensions for 1730 Lewis Road, Springdale, WI 53572
Main
- Living Rm: 17.0 x 15.0
- Kitchen: 16.0 x 14.0
- Family Rm: 16.0 x 15.0
- Dining Area: 13.0 x 15.0
- Utility Rm: 8.0 x 6.0
- Three-Season: 11.0 x 9.0
Upper
- Primary BR: 19.0 x 15.0
- BR 2: 13.0 x 13.0
- BR 3: 13.0 x 13.0
Lower
- BR 4: 12.0 x 11.0
- Other3: 27.0 x 12.0
- Rec Room: 18.0 x 16.0
Basement
- 8'+ Ceiling, Full, Full Size Windows/Exposed, Poured concrete foundatn
Interior Features
- Heating/Cooling: Central air, Forced air
- Water Waste: Non-Municipal/Prvt dispos, Well
- Inclusions: Refrigerator, stove, microwave, dishwasher, washer, dryer, garage door remotes, all window coverings and treatments, water softener, internet equipment for Star-Link system, garden shed.
- Misc Interior: At Least 1 tub, Dryer, Great room, Internet-StarLink Install, Jetted bathtub, Walk-in closet(s), Washer, Water softener inc, Wood or sim. wood floor
Building and Construction
- Colonial
- 2 story
- Rural-not in subdivision
- Exterior: Deck, Storage building
- Construction Type: E
Land Features
- Waterfront/Access: N
| MLS Number | New Status | Previous Status | Activity Date | New List Price | Previous List Price | Sold Price | DOM |
| 1973088 | Active | Delayed | Apr 1 2024 1:46PM | 32 | |||
| 1973088 | Delayed | Mar 18 2024 1:58PM | $899,000 | 32 |
Community Homes Near 1730 Lewis Road
| Springdale Real Estate | 53572 Real Estate |
|---|---|
| Springdale Vacant Land Real Estate | 53572 Vacant Land Real Estate |
| Springdale Foreclosures | 53572 Foreclosures |
| Springdale Single-Family Homes | 53572 Single-Family Homes |
| Springdale Condominiums |
The information which is contained on pages with property data is obtained from a number of different sources and which has not been independently verified or confirmed by the various real estate brokers and agents who have been and are involved in this transaction. If any particular measurement or data element is important or material to buyer, Buyer assumes all responsibility and liability to research, verify and confirm said data element and measurement. Shorewest Realtors is not making any warranties or representations concerning any of these properties. Shorewest Realtors shall not be held responsible for any discrepancy and will not be liable for any damages of any kind arising from the use of this site.
REALTOR *MLS* Equal Housing Opportunity


 Sign in
Sign in