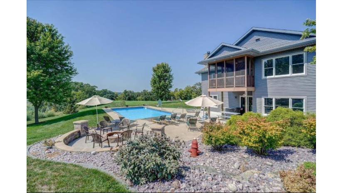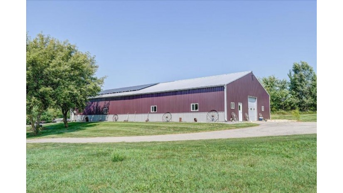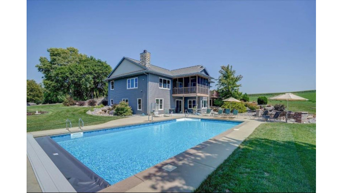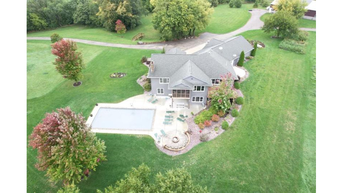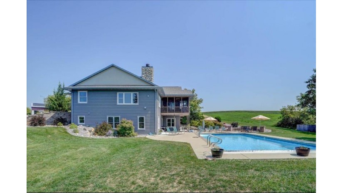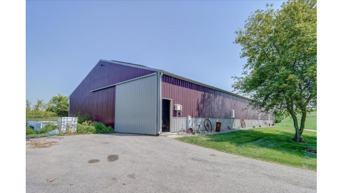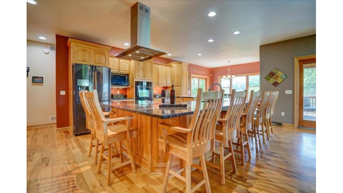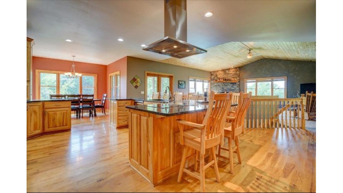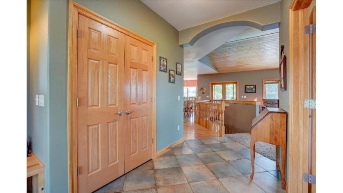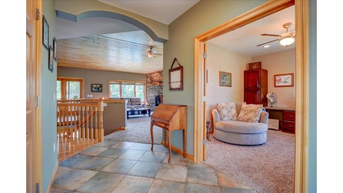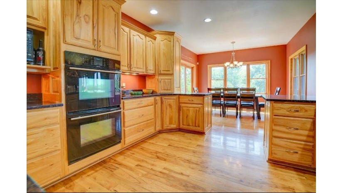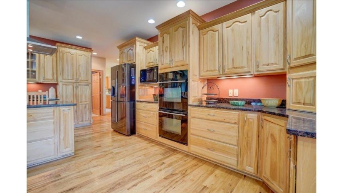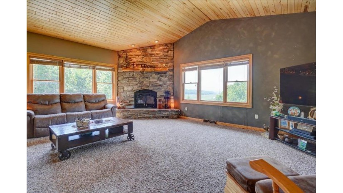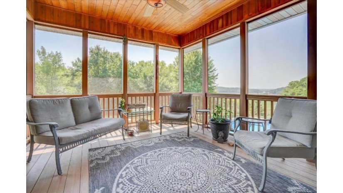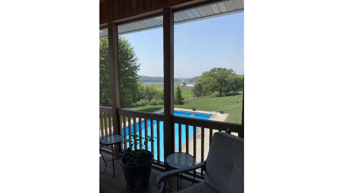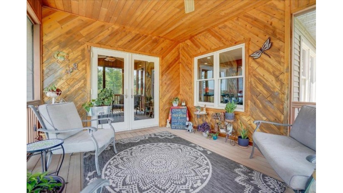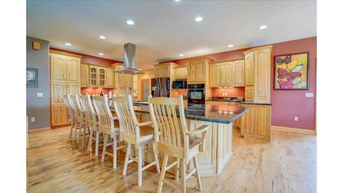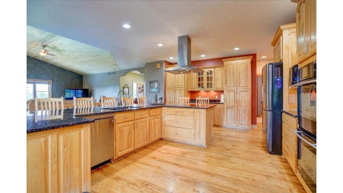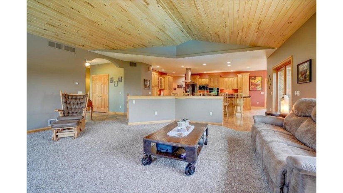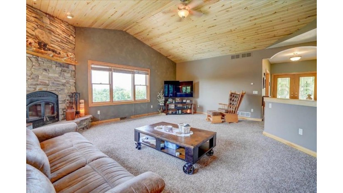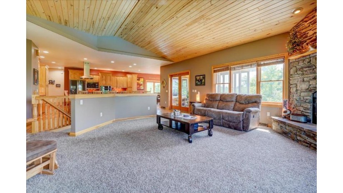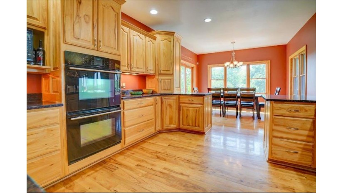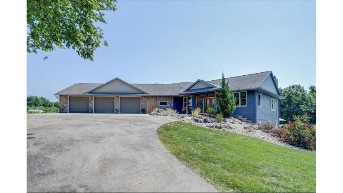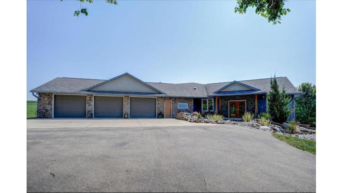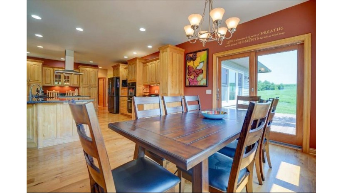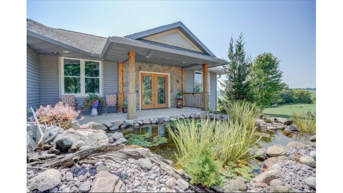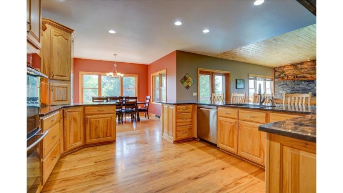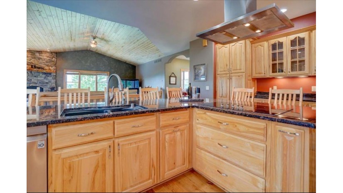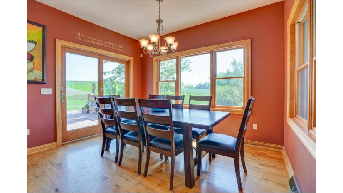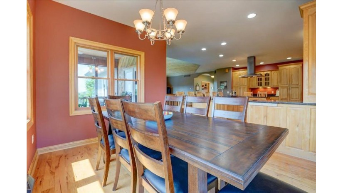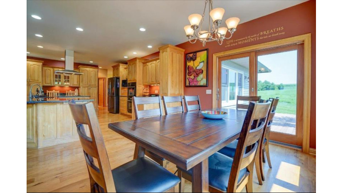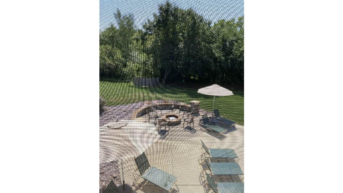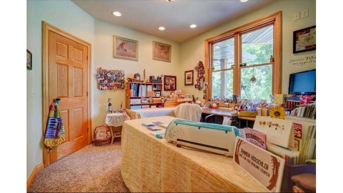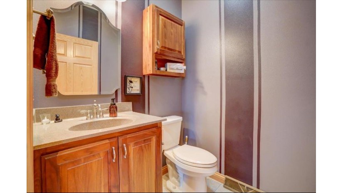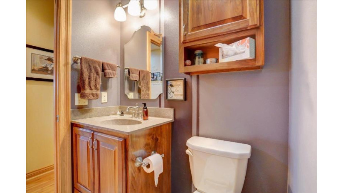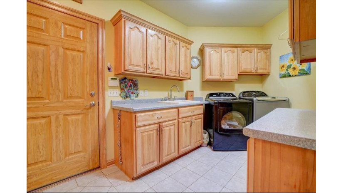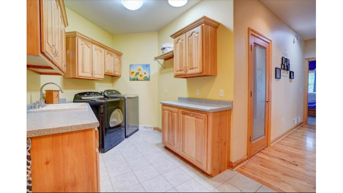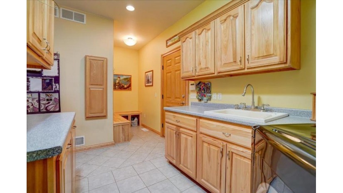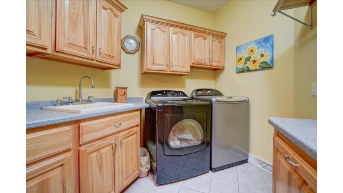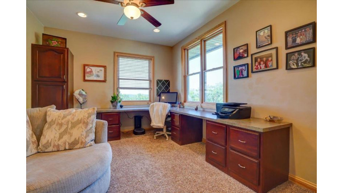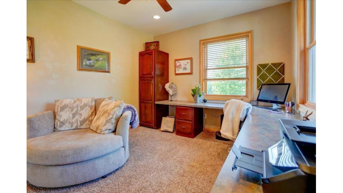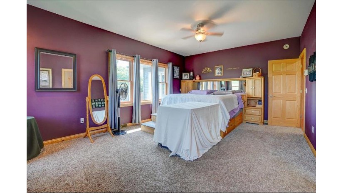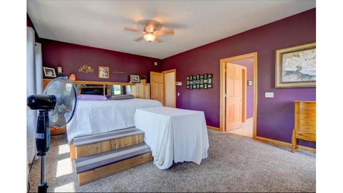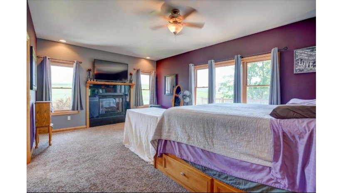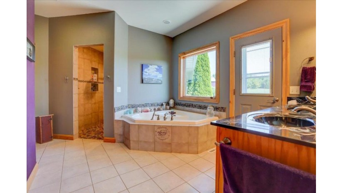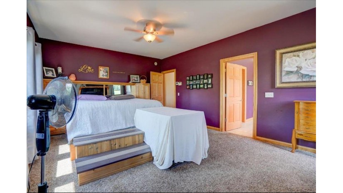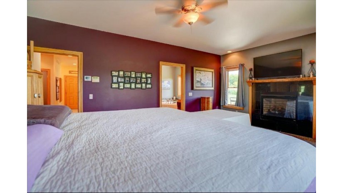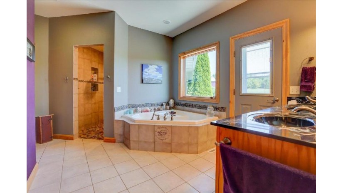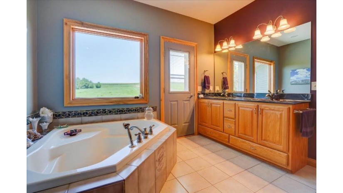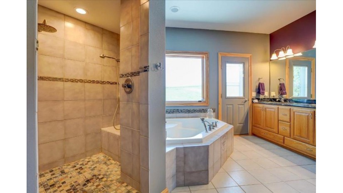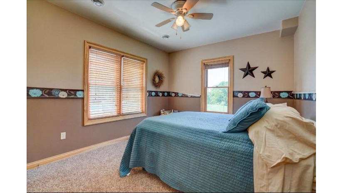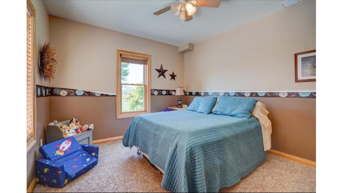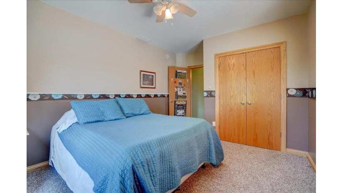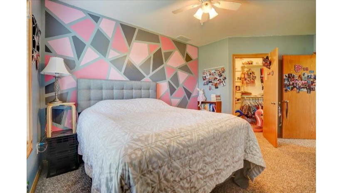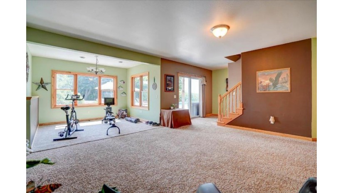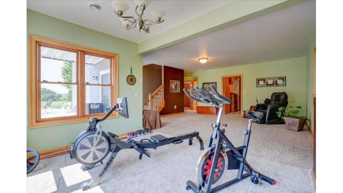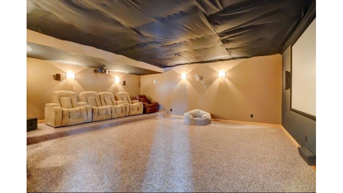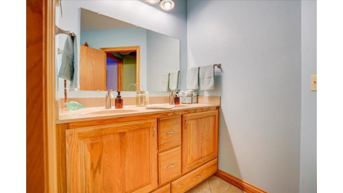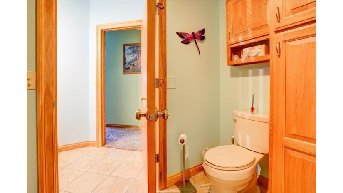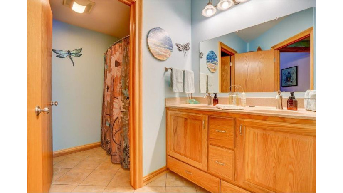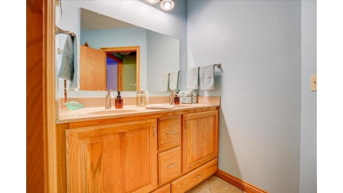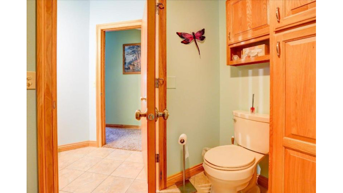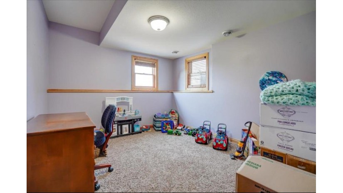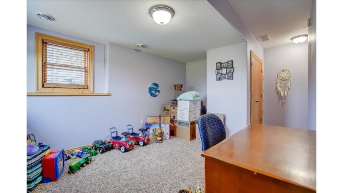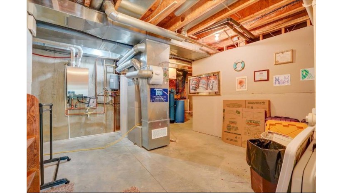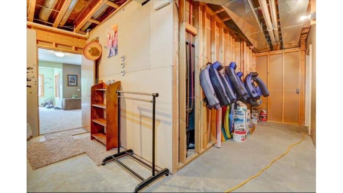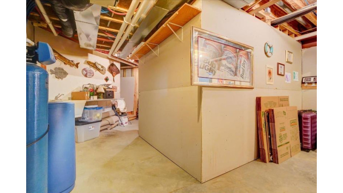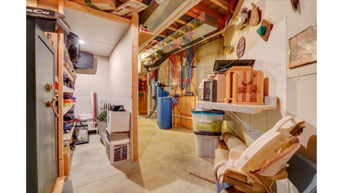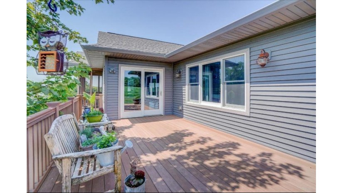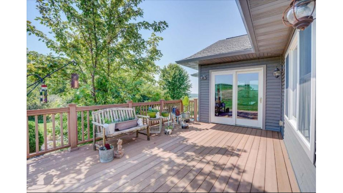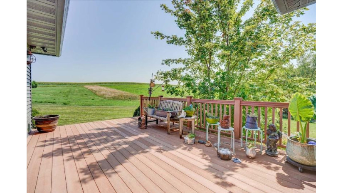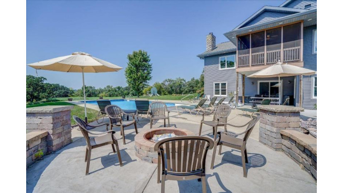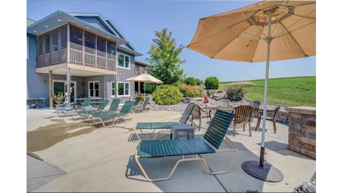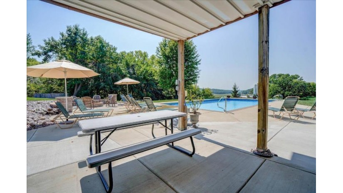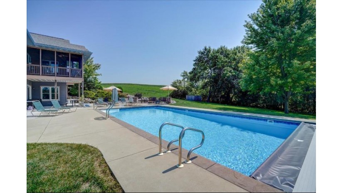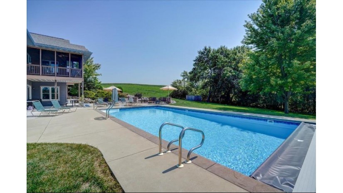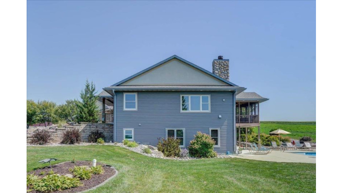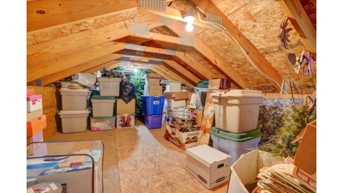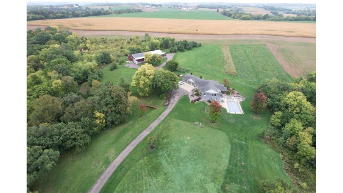8040 Lueth Road, Roxbury, WI 53583 $1,410,000
Features of 8040 Lueth Road, Roxbury, WI 53583
WI > Dane > Roxbury > 8040 Lueth Road
- Residential Home
- Status: Active
- County: Dane
- Bedrooms: 5
- Full Bathrooms: 2
- Half Bathrooms: 1
- Est. Square Footage: 3,674
- Acreage: 8.06
- Elementary School: Call School District
- Middle School: Sauk Prairie
- High School: Sauk Prairie
- Property Taxes: $8,965
- Property Tax Year: 2023
- MLS#: 1961995
- Listing Company: Bunbury & Assoc, Realtors
- Zip Code: 53583
Property Description for 8040 Lueth Road, Roxbury, WI 53583
8040 Lueth Road, Roxbury, WI 53583 - Serene oasis overlooking the beautiful countryside w/expansive views. Enjoy the fantastic sunsets from your screened porch or poolside w/family & friends. Private setting in the Town of Roxbury is just 20 minutes from the West Side of Madison. Spacious 5bdrm. Ranch w/walkout LL will work for many home buyers. The home features Amish-built hickory cabinets & hickory floors. The great room features a stone fireplace that burns wood, a vaulted ceiling is done in wood. Spacious Bdrms., office w/ built-in desks & workspace. Theater room to enjoy movie night. NEW Washer & Dryer 1-1-24 The attached garage is oversized 28X 40 W/walk-up attic storage. The detached Building is 50 X 100(Heated/CA workshop 40X50). There are solar Panels on the Building. The Blacktop driveway leads you to paradise.
Room Dimensions for 8040 Lueth Road, Roxbury, WI 53583
Main
- Living Rm: 19.0 x 20.0
- Kitchen: 17.0 x 21.0
- Dining Area: 10.0 x 13.0
- Utility Rm: 8.0 x 13.0
- Primary BR: 14.0 x 17.0
- BR 2: 10.0 x 13.0
- BR 3: 11.0 x 13.0
- Other3: 14.0 x 14.0
Upper
- Bonus Room: 12.0 x 14.0
Lower
- Family Rm: 17.0 x 17.0
- BR 4: 10.0 x 13.0
- BR 5: 11.0 x 14.0
- Other4: 15.0 x 16.0
- Den/Office: 11.0 x 18.0
Basement
- 8'+ Ceiling, Full, Full Size Windows/Exposed, Partially finished, Poured concrete foundatn, Sump pump, Walkout to yard
Interior Features
- Heating/Cooling: Central air, Forced air, Geothermal, Heat pump, In Floor Radiant Heat, Radiant, Zoned Heating
- Water Waste: Non-Municipal/Prvt dispos, Well
- Inclusions: Range Top, double ovens, refrigerator, dishwasher, washer, dryer, all window coverings, in-ground pool equipment, pond & fish pump heater, theater equipment, big screen, projector, surround sound, work benches & shelves in shed
- Misc Interior: Air exchanger, Cable available, Dryer, Great room, Security system, Split bedrooms, Vaulted ceiling, Walk-in closet(s), Washer, Water softener inc, Wood or sim. wood floor
Building and Construction
- Ranch
- 1 story
- Horses Allowed, Rural-not in subdivision, Wooded
- Exterior: Electronic pet containmnt, Patio, Pool - in ground, Storage building
- Construction Type: E
Land Features
- Waterfront/Access: N
| MLS Number | New Status | Previous Status | Activity Date | New List Price | Previous List Price | Sold Price | DOM |
| 1961995 | Mar 6 2024 10:46AM | $1,410,000 | $1,425,000 | 262 | |||
| 1961995 | Active | Aug 15 2023 12:46PM | $1,425,000 | 262 |
Community Homes Near 8040 Lueth Road
| Roxbury Real Estate | 53583 Real Estate |
|---|---|
| Roxbury Vacant Land Real Estate | 53583 Vacant Land Real Estate |
| Roxbury Foreclosures | 53583 Foreclosures |
| Roxbury Single-Family Homes | 53583 Single-Family Homes |
| Roxbury Condominiums |
The information which is contained on pages with property data is obtained from a number of different sources and which has not been independently verified or confirmed by the various real estate brokers and agents who have been and are involved in this transaction. If any particular measurement or data element is important or material to buyer, Buyer assumes all responsibility and liability to research, verify and confirm said data element and measurement. Shorewest Realtors is not making any warranties or representations concerning any of these properties. Shorewest Realtors shall not be held responsible for any discrepancy and will not be liable for any damages of any kind arising from the use of this site.
REALTOR *MLS* Equal Housing Opportunity


 Sign in
Sign in