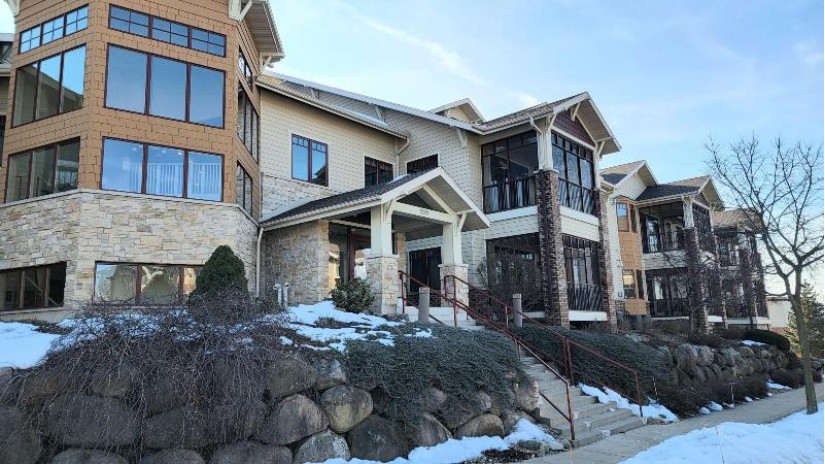5511 Mcgann Lane 101, Fitchburg, WI 53711 Sold for $425,000 on 04/30/2024
Features of 5511 Mcgann Lane 101, Fitchburg, WI 53711
WI > Dane > Fitchburg > 5511 Mcgann Lane 101
- Condominiums
- Status: Sold
- County: Dane
- Bedrooms: 2
- Full Bathrooms: 2
- Est. Square Footage: 1,685
- Acreage: 0.0
- Elementary School: Leopold
- Middle School: Cherokee Heights
- High School: West
- Property Taxes: $6,360
- Property Tax Year: 2023
- MLS#: 1970082
- Listing Company: The Kruse Company, Realtors - [email protected]
- Zip Code: 53711
- Number of Units: 24
Property Description for 5511 Mcgann Lane 101, Fitchburg, WI 53711
5511 Mcgann Lane 101, Fitchburg, WI 53711 - Glen Wood Heights = Luxury Living! Stunning FF corner unit features 9' ceilings w/ large windows & great natural light, beautiful hrdwd floors & screen porch w/ walk-out to private patio. Open floor plan offers living rm w/ gas fireplace, custom blinds & beautiful woodwork that's open to dining area & kitchen w/ a huge breakfast bar, granite counters, tile backsplash, pantry & prep island. Office/den w/ glass door, great for WFH or TV room. Primary Bdrm w/ huge walk-in closet, double vanity, jetted tub & separate shower. Plus, nice-sized 2nd Bdrm, in-unit full-sized laundry, 2 heated parking spaces & huge storage unit (est. 6x16). Security building w/ elevator & visual intercom. Common gym, grilling patio & non-smoking buildings/grounds. Walk to library, restaurants, senior center & more!
Room Dimensions for 5511 Mcgann Lane 101, Fitchburg, WI 53711
Main
- Living Rm: 16.0 x 17.0
- Kitchen: 12.0 x 14.0
- Dining Area: 9.0 x 11.0
- Utility Rm: 0.0 x 0.0
- Primary BR: 12.0 x 15.0
- BR 2: 11.0 x 14.0
- Other3: 6.0 x 8.0
- Den/Office: 8.0 x 9.0
- Screened Porch: 8.0 x 12.0
Basement
- None
Interior Features
- Heating/Cooling: Central air, Forced air
- Water Waste: Municipal sewer, Municipal water
- Inclusions: range/oven, refrigerator, dishwasher, microwave, washer, dryer, all window coverings, t.v. & mount in den, brand new patio furniture, 3 bar stools. Seller willing to include the brand new living rm couch w/ right offer, or willing to sell.
- Common Green Space, Elevator, Exercise room, Security system
- Misc Interior: At Least 1 tub, Cable/Satellite Available, Dryer, Great room, Intercom, Jetted bathtub, Split bedrooms, Storage Unit Inc, Walk-in closet(s), Washer, Wood or sim. wood floors
Building and Construction
- End Unit, Garden
- Exterior: Cul de Sac, Patio, Wooded lot
- Construction Type: E
Land Features
- Waterfront/Access: N
| MLS Number | New Status | Previous Status | Activity Date | New List Price | Previous List Price | Sold Price | DOM |
| 1970082 | Sold | Offer-Show | Apr 30 2024 12:00AM | $425,000 | 70 | ||
| 1970082 | Sold | Offer-Show | Apr 30 2024 12:00AM | $425,000 | 70 | ||
| 1970082 | Offer-Show | Active | Apr 3 2024 2:47PM | 70 | |||
| 1970082 | Feb 19 2024 11:46AM | $435,000 | $445,000 | 70 | |||
| 1970082 | Active | Jan 26 2024 2:46AM | $445,000 | 70 | |||
| 1953232 | Sold | Offer-No Show | Jul 14 2023 12:00AM | $428,000 | 5 | ||
| 1953232 | Offer-No Show | Active | Apr 30 2023 7:45PM | 5 | |||
| 1953232 | Active | Delayed | Apr 26 2023 7:46AM | 5 | |||
| 1953232 | Delayed | Apr 8 2023 2:46PM | $400,000 | 5 |
Community Homes Near 5511 Mcgann Lane 101
| Fitchburg Real Estate | 53711 Real Estate |
|---|---|
| Fitchburg Vacant Land Real Estate | 53711 Vacant Land Real Estate |
| Fitchburg Foreclosures | 53711 Foreclosures |
| Fitchburg Single-Family Homes | 53711 Single-Family Homes |
| Fitchburg Condominiums |
The information which is contained on pages with property data is obtained from a number of different sources and which has not been independently verified or confirmed by the various real estate brokers and agents who have been and are involved in this transaction. If any particular measurement or data element is important or material to buyer, Buyer assumes all responsibility and liability to research, verify and confirm said data element and measurement. Shorewest Realtors is not making any warranties or representations concerning any of these properties. Shorewest Realtors shall not be held responsible for any discrepancy and will not be liable for any damages of any kind arising from the use of this site.
REALTOR *MLS* Equal Housing Opportunity


 Sign in
Sign in


