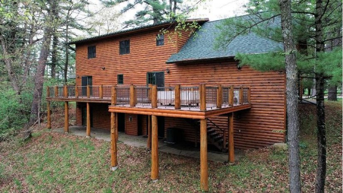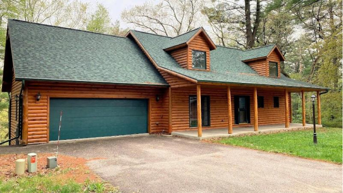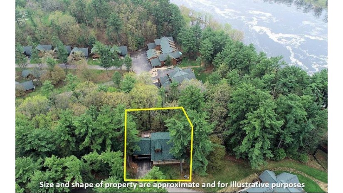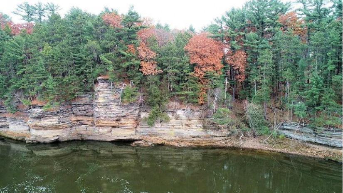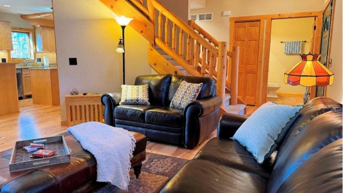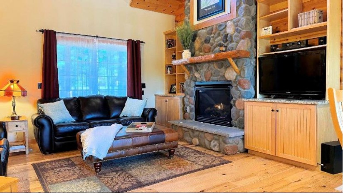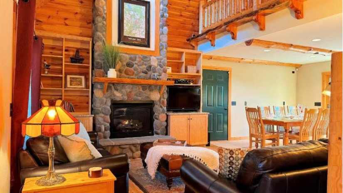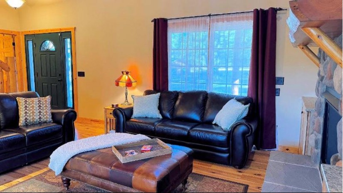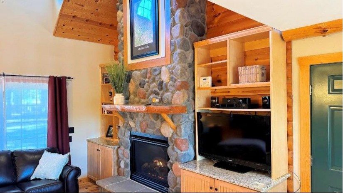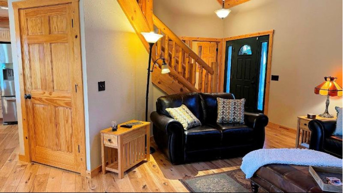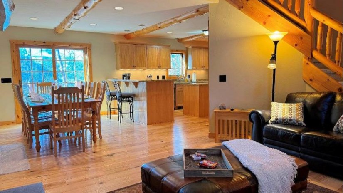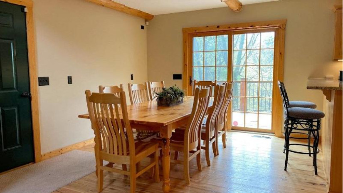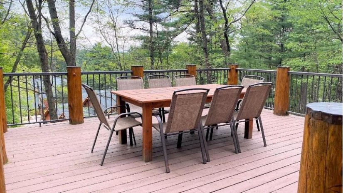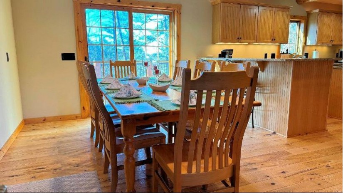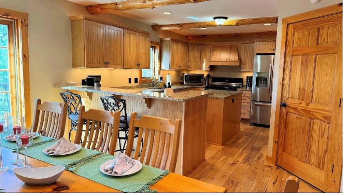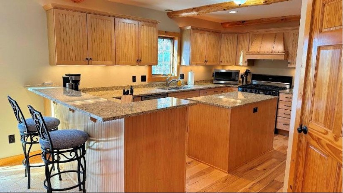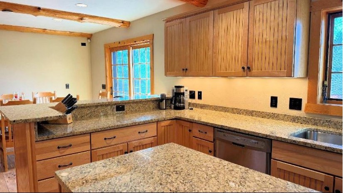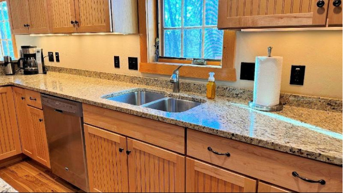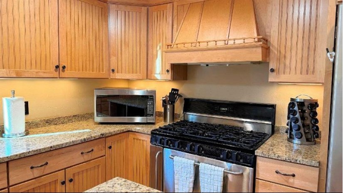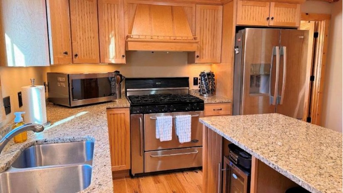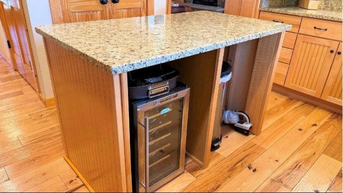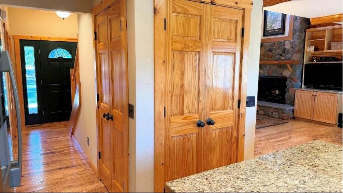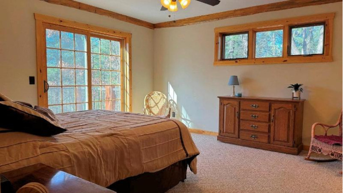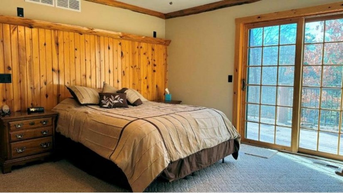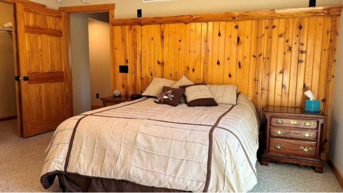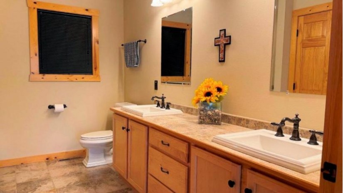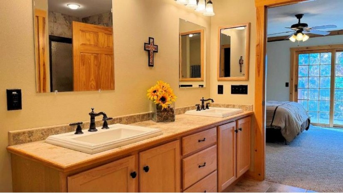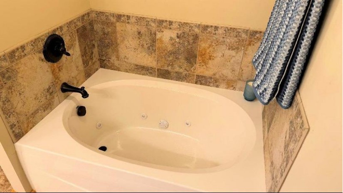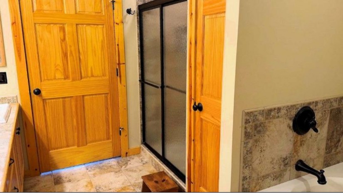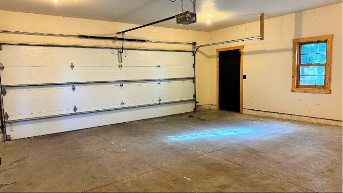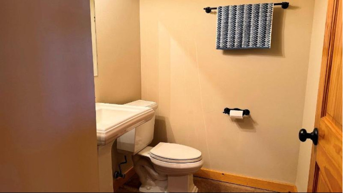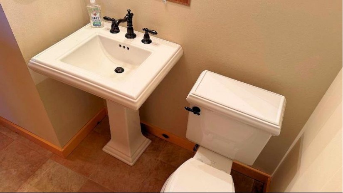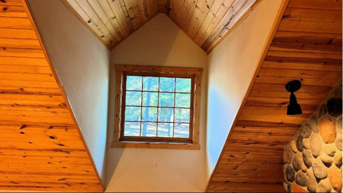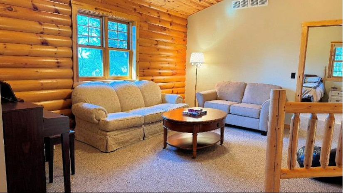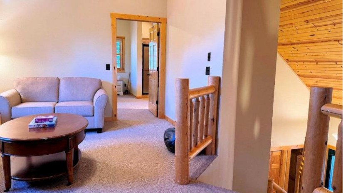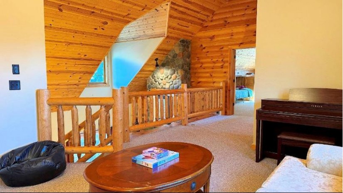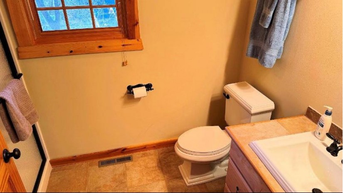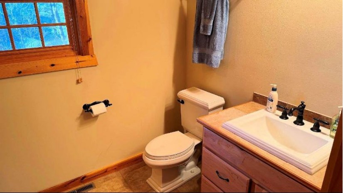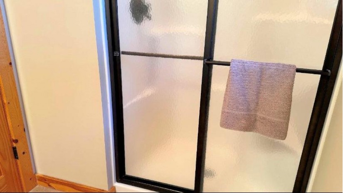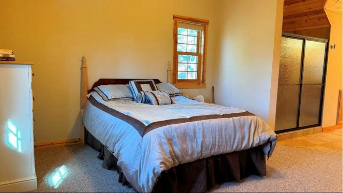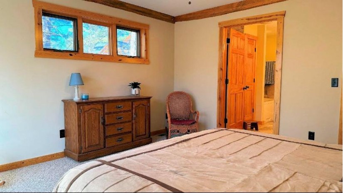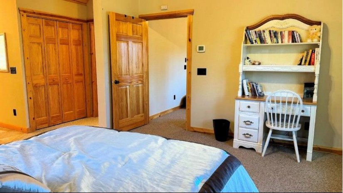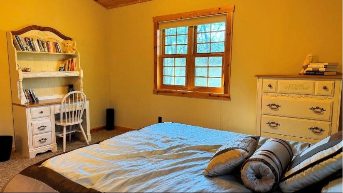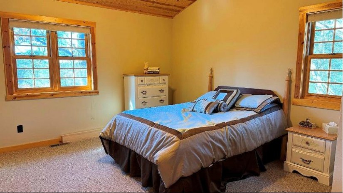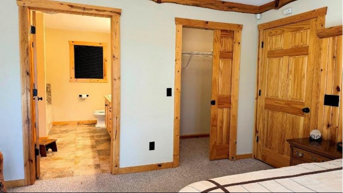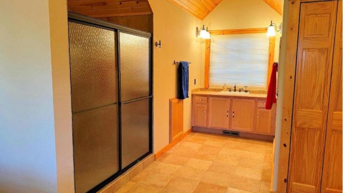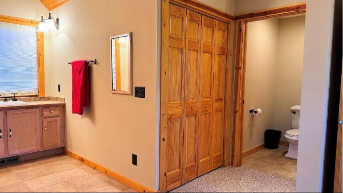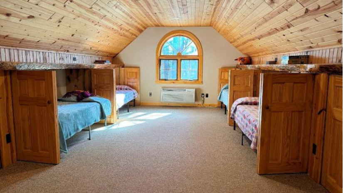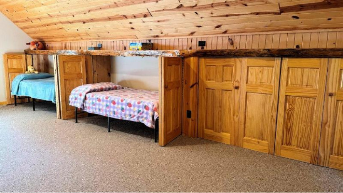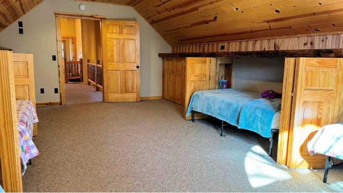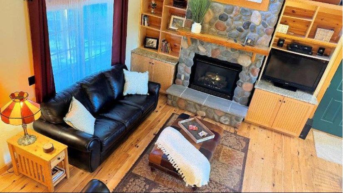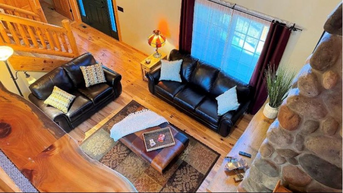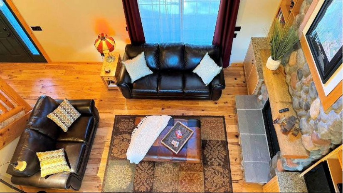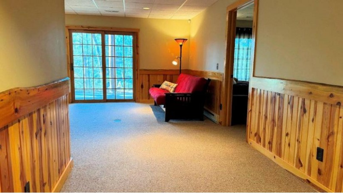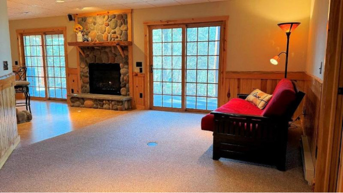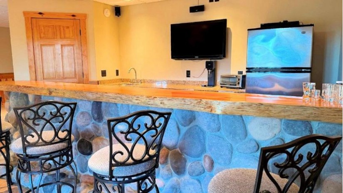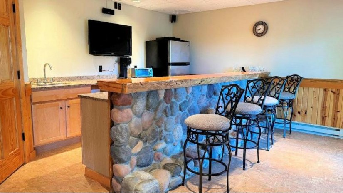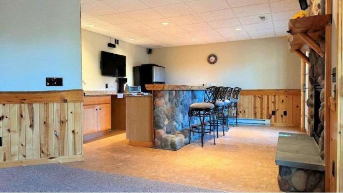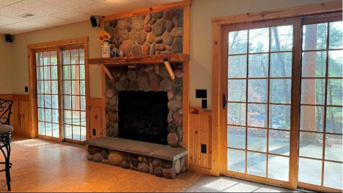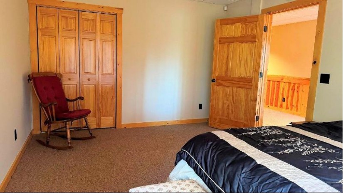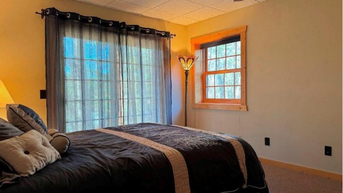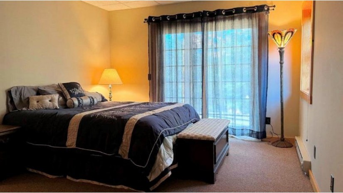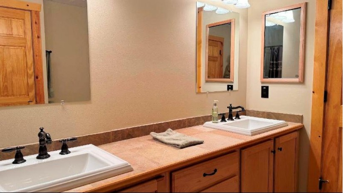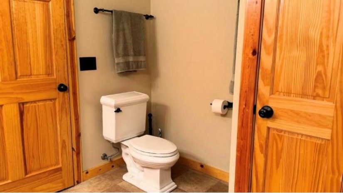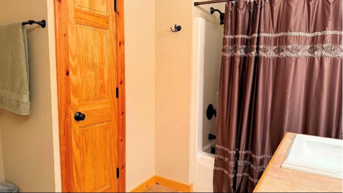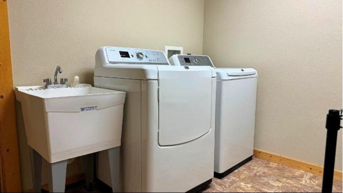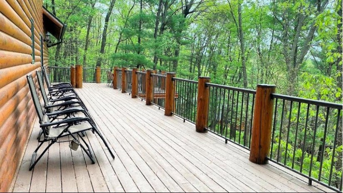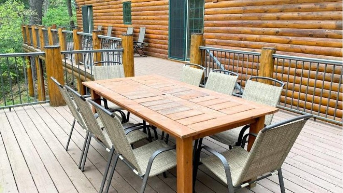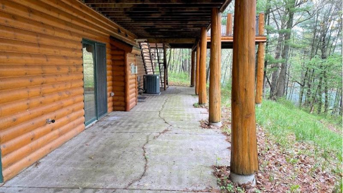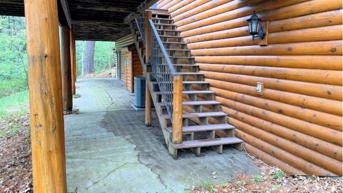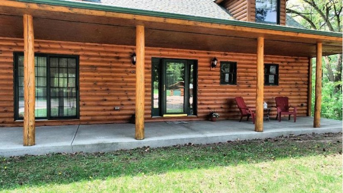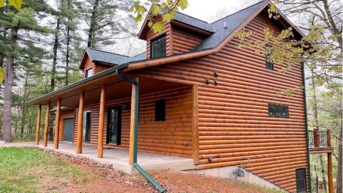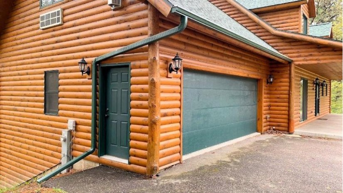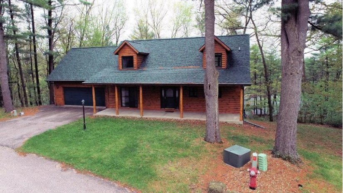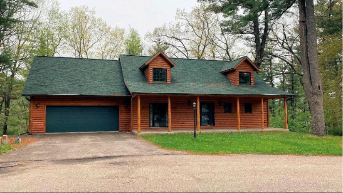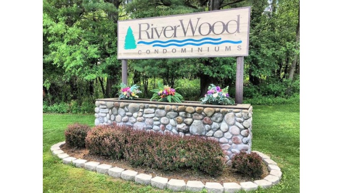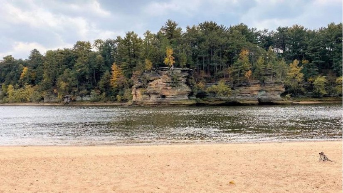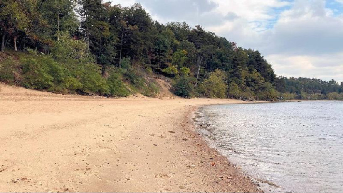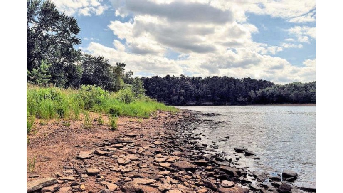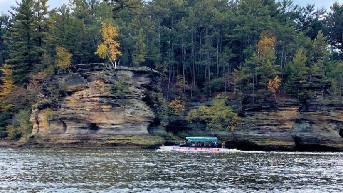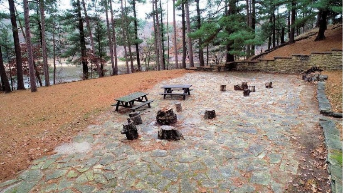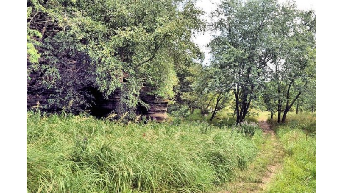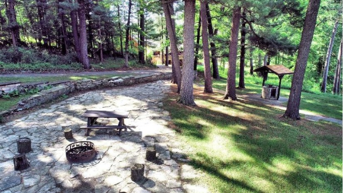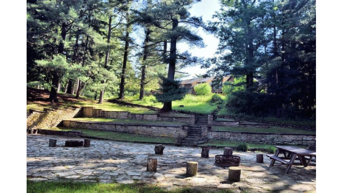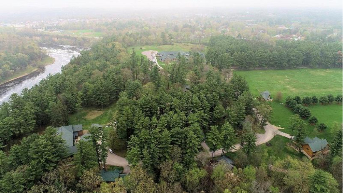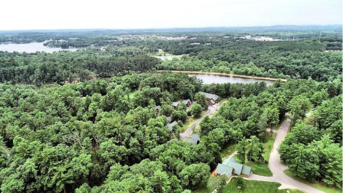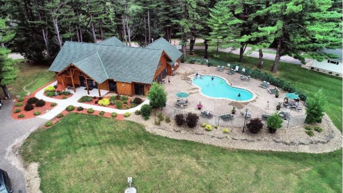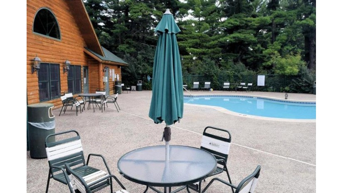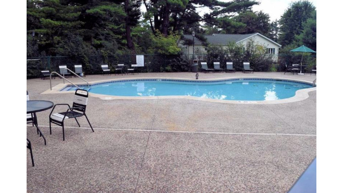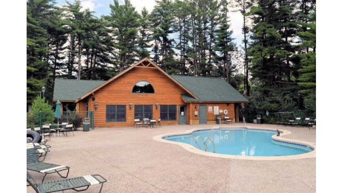103 Bowman Road 727, Wisconsin Dells, WI 53965 $535,000
Features of 103 Bowman Road 727, Wisconsin Dells, WI 53965
WI > Columbia > Wisconsin Dells > 103 Bowman Road 727
- Residential Home
- Status: Active
- County: Columbia
- Bedrooms: 4
- Full Bathrooms: 4
- Half Bathrooms: 1
- Est. Square Footage: 3,061
- Acreage: 0.17
- Subdivision: Riverwood
- Elementary School: Call School District
- Middle School: Wisconsin Dells
- High School: Wisconsin Dells
- Body of Water: Wisconsin
- Property Taxes: $7,655
- Property Tax Year: 2023
- Access Type: Deeded access-No frontage, River, Waterview-No frontage
- MLS#: 1972366
- Listing Company: First Weber Inc - [email protected]
- Zip Code: 53965
Property Description for 103 Bowman Road 727, Wisconsin Dells, WI 53965
103 Bowman Road 727, Wisconsin Dells, WI 53965 - Condo Fees: $417/mo. Enjoy the tranquility of cabin living with stunning design and upscale comforts in this fully furnished pristine 4 bedroom home overlooking the Wisconsin River. Tucked away in the woods you will enjoy your ultimate exclusive hideaway with its warming stone fireplace, large kitchen, three family gathering spaces, plenty of room for family and friends in the 4 oversized bedrooms, and of course the expansive deck overlooking the woods and the river. Can you will spot the resident eagle family? Wildlife abounds and can be seen as you walk the miles of trails. And there's nothing to worry about as the HOA covers log and roof maintenance, snow removal, yard care and so much more. Close to state parks, amazing restaurants and all the Dells activities.
Room Dimensions for 103 Bowman Road 727, Wisconsin Dells, WI 53965
Main
- Living Rm: 14.0 x 16.0
- Kitchen: 10.0 x 16.0
- Dining Area: 12.0 x 13.0
- Primary BR: 14.0 x 14.0
- Other3: 5.0 x 8.0
Upper
- BR 2: 15.0 x 25.0
- BR 3: 12.0 x 26.0
- Loft: 13.0 x 26.0
Lower
- Family Rm: 15.0 x 28.0
- Utility Rm: 8.0 x 11.0
- BR 4: 12.0 x 16.0
- Game Room: 9.0 x 13.0
Basement
- Finished, Full, Full Size Windows/Exposed, Walkout to yard
Interior Features
- Heating/Cooling: Central air, Forced air
- Water Waste: Municipal sewer, Municipal water
- Inclusions: Furniture and furnishings, range/oven, refrigerator, dishwasher, microwave, wine refrigerator, lower level refrigerator, washer, dryer, lower level TV and surround sound system, home warranty
- Misc Interior: At Least 1 tub, Dryer, Great room, Jetted bathtub, Vaulted ceiling, Walk-in closet(s), Washer, Wood or sim. wood floor
Building and Construction
- Log Home
- 2 story, Condominium
- Wooded
- Exterior: Deck, Patio
- Construction Type: E
Land Features
- Water Features: Deeded access-No frontage, River, Waterview-No frontage
- Waterfront/Access: Y
| MLS Number | New Status | Previous Status | Activity Date | New List Price | Previous List Price | Sold Price | DOM |
| 1972366 | Apr 25 2024 1:46PM | $535,000 | $545,000 | 51 | |||
| 1972366 | Active | Mar 7 2024 12:47PM | $545,000 | 51 | |||
| 1955279 | Expired | Active | 237 | ||||
| 1955279 | Jul 5 2023 1:46PM | $545,000 | $574,900 | 237 | |||
| 1955279 | Jun 8 2023 12:46PM | $574,900 | $589,000 | 237 | |||
| 1955279 | Active | May 9 2023 1:46PM | $589,000 | 237 |
Community Homes Near 103 Bowman Road 727
| Wisconsin Dells Real Estate | 53965 Real Estate |
|---|---|
| Wisconsin Dells Vacant Land Real Estate | 53965 Vacant Land Real Estate |
| Wisconsin Dells Foreclosures | 53965 Foreclosures |
| Wisconsin Dells Single-Family Homes | 53965 Single-Family Homes |
| Wisconsin Dells Condominiums |
The information which is contained on pages with property data is obtained from a number of different sources and which has not been independently verified or confirmed by the various real estate brokers and agents who have been and are involved in this transaction. If any particular measurement or data element is important or material to buyer, Buyer assumes all responsibility and liability to research, verify and confirm said data element and measurement. Shorewest Realtors is not making any warranties or representations concerning any of these properties. Shorewest Realtors shall not be held responsible for any discrepancy and will not be liable for any damages of any kind arising from the use of this site.
REALTOR *MLS* Equal Housing Opportunity


 Sign in
Sign in