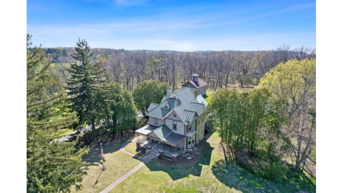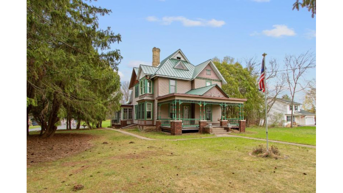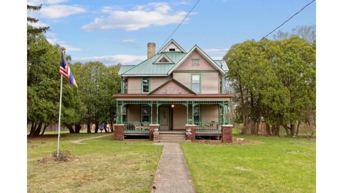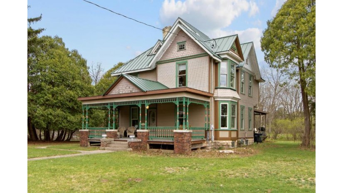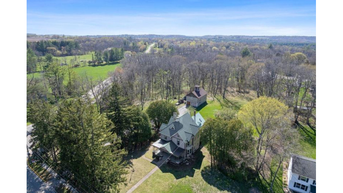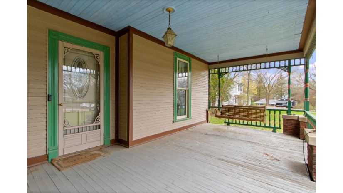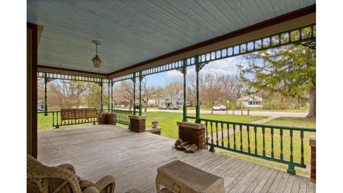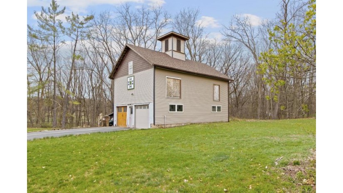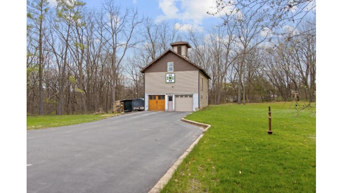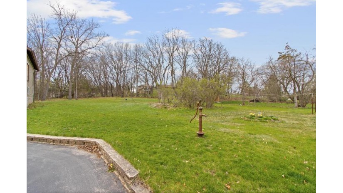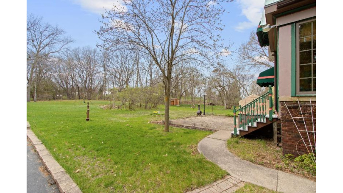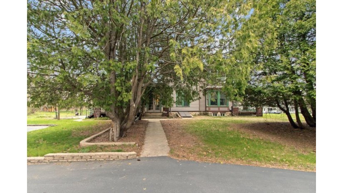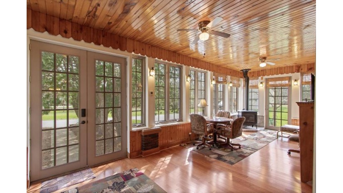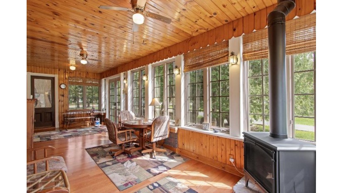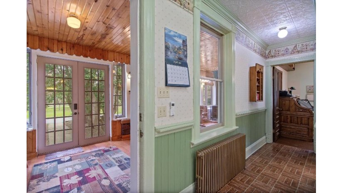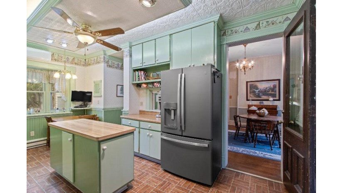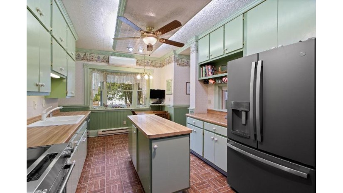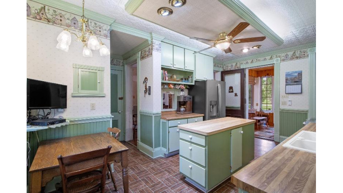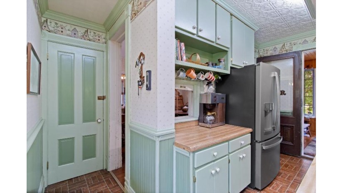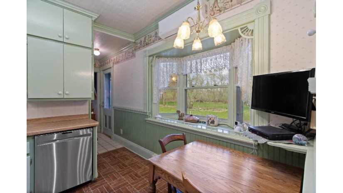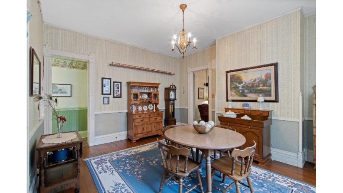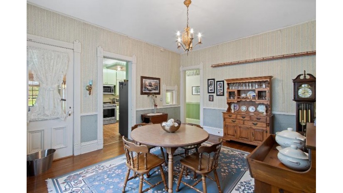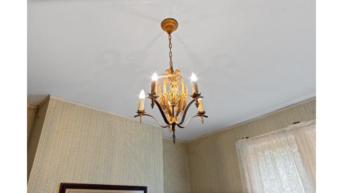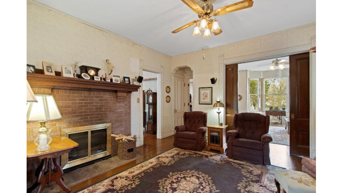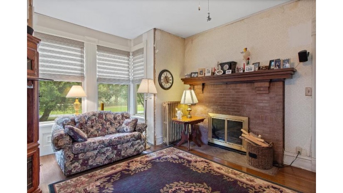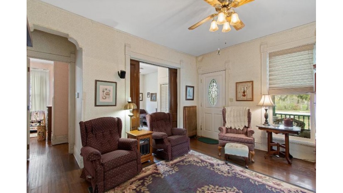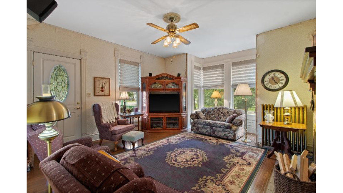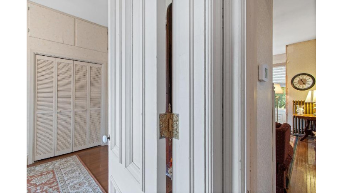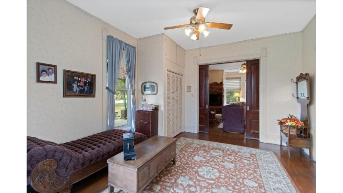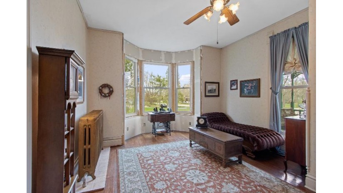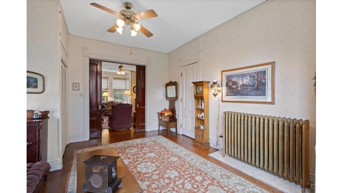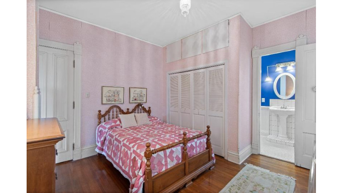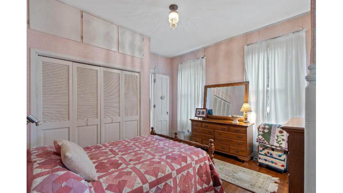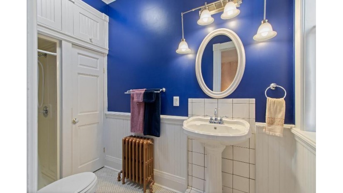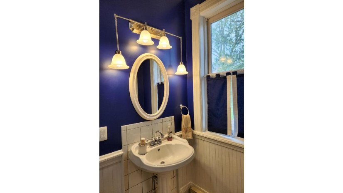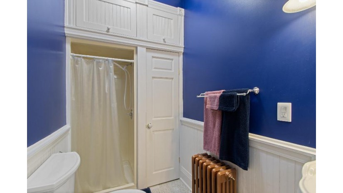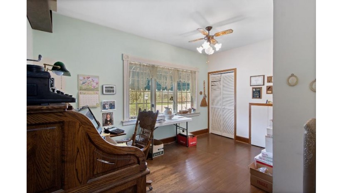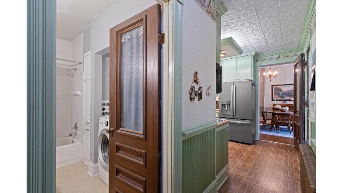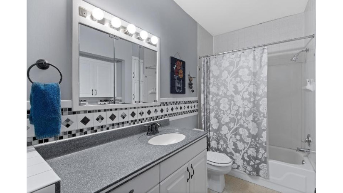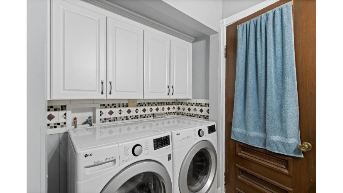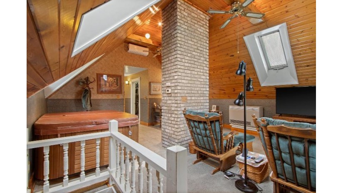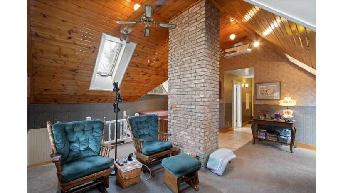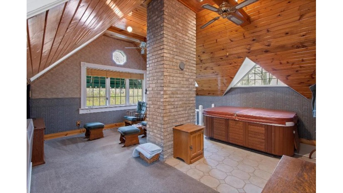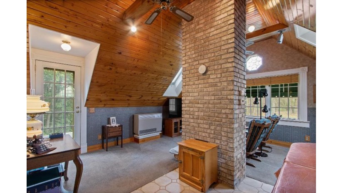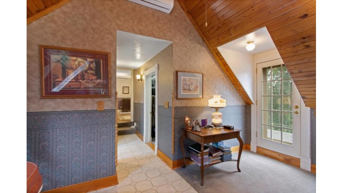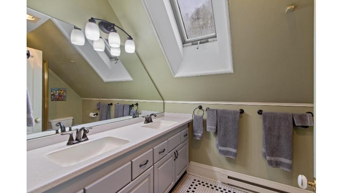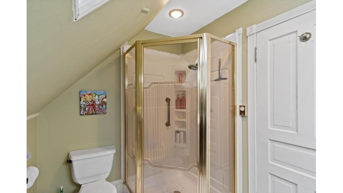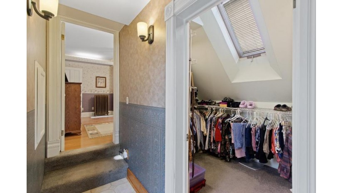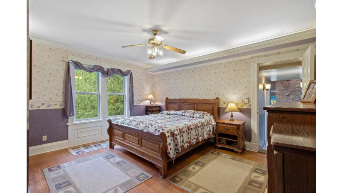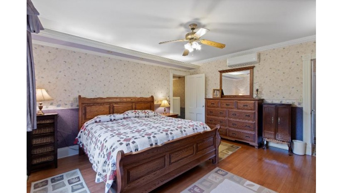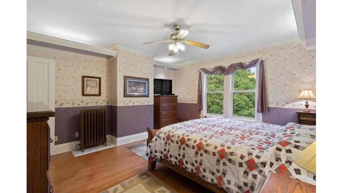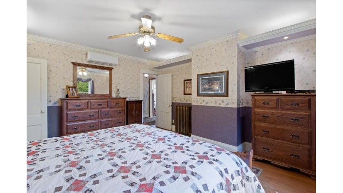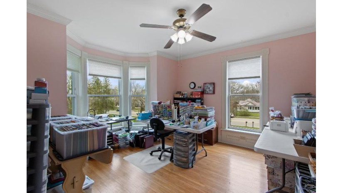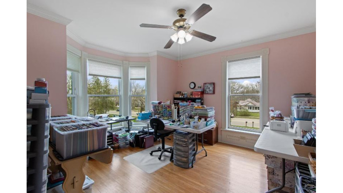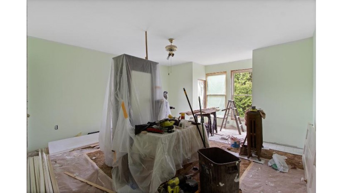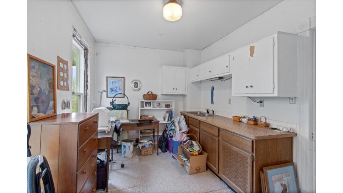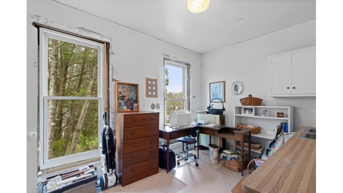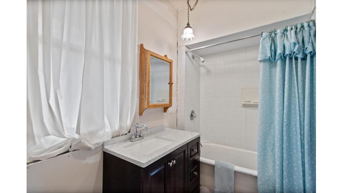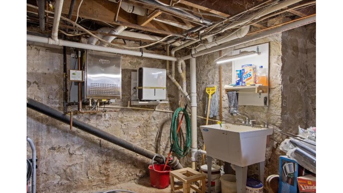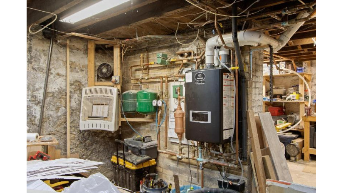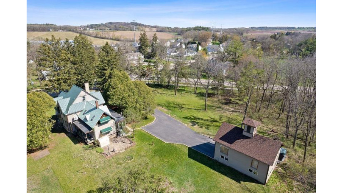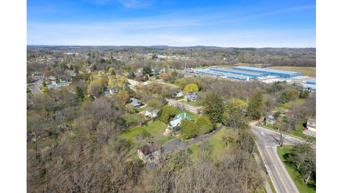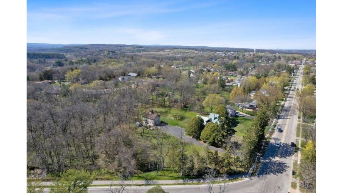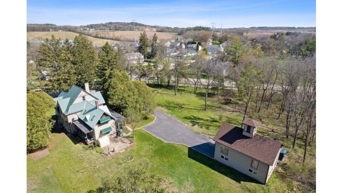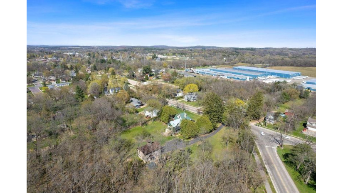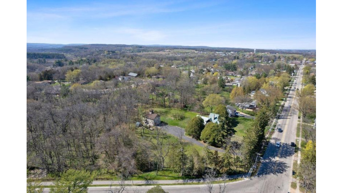744 S Main Street, Poynette, WI 53955 $420,000
Open Saturday, May 4, 11:00AM-12:30PM
Features of 744 S Main Street, Poynette, WI 53955
WI > Columbia > Poynette > 744 S Main Street
- Residential Home
- Status: Active
- County: Columbia
- Bedrooms: 5
- Full Bathrooms: 4
- Est. Square Footage: 3,052
- Acreage: 4.0
- Elementary School: Poynette
- Middle School: Poynette
- High School: Poynette
- Property Taxes: $6,732
- Property Tax Year: 2023
- MLS#: 1975214
- Listing Company: Turning Point Realty - Off: 608-393-9471
- Zip Code: 53955
Property Description for 744 S Main Street, Poynette, WI 53955
744 S Main Street, Poynette, WI 53955 - Timeless charm meets modern comfort in this beautiful five-bedroom, four-bathroom Victorian era home. Prepare to be impressed by the peaceful tranquility and privacy of this expansive lot, sitting on 4 acres, yet right near all the conveniences of town. Walk to local parks, the Rowan Creek Trail, the library, and more. The expansive sunroom is a versatile space for relaxation and entertainment, complete with an electric fireplace for ambiance. The primary suite offers the ultimate restful retreat and includes a large sitting area with a reinforced oversized hot tub, ample storage including a walk-in closet, and sky lights throughout. Add your own personal touches to this beauty that is waiting for its next owners to love it as much as the current owners did. Showings begin 4/19.
Room Dimensions for 744 S Main Street, Poynette, WI 53955
Main
- Living Rm: 17.0 x 15.0
- Kitchen: 11.0 x 18.0
- Family Rm: 13.0 x 15.0
- Dining Area: 13.0 x 15.0
- Utility Rm: 0.0 x 0.0
- BR 2: 13.0 x 13.0
- BR 5: 10.0 x 14.0
- Sun Room: 10.0 x 27.0
Upper
- Primary BR: 16.0 x 14.0
- BR 3: 15.0 x 15.0
- BR 4: 12.0 x 14.0
- Other3: 9.0 x 13.0
- Other4: 18.0 x 18.0
Basement
- Full, Other foundation, Walkout to yard
Interior Features
- Heating/Cooling: Radiant, Wall AC
- Water Waste: Municipal sewer, Municipal water
- Inclusions: refrigerator, stove, microwave, dishwasher, washer/dryer, existing window coverings, ring doorbells
- Misc Interior: At Least 1 tub, Cable available, Dryer, Hot tub, Internet - Cable, Skylight(s), Smart doorbell, Tankless Water Heater, Walk-in closet(s), Walk-up Attic, Washer, Water softener inc, Wood or sim. wood floor
Building and Construction
- Victorian
- 2 story
- Corner
- Exterior: Patio
- Construction Type: E
Land Features
- Waterfront/Access: N
| MLS Number | New Status | Previous Status | Activity Date | New List Price | Previous List Price | Sold Price | DOM |
| 1975214 | May 2 2024 1:47PM | $420,000 | $450,000 | 15 | |||
| 1975214 | Active | Apr 18 2024 2:47PM | $450,000 | 15 |
Community Homes Near 744 S Main Street
| Poynette Real Estate | 53955 Real Estate |
|---|---|
| Poynette Vacant Land Real Estate | 53955 Vacant Land Real Estate |
| Poynette Foreclosures | 53955 Foreclosures |
| Poynette Single-Family Homes | 53955 Single-Family Homes |
| Poynette Condominiums |
The information which is contained on pages with property data is obtained from a number of different sources and which has not been independently verified or confirmed by the various real estate brokers and agents who have been and are involved in this transaction. If any particular measurement or data element is important or material to buyer, Buyer assumes all responsibility and liability to research, verify and confirm said data element and measurement. Shorewest Realtors is not making any warranties or representations concerning any of these properties. Shorewest Realtors shall not be held responsible for any discrepancy and will not be liable for any damages of any kind arising from the use of this site.
REALTOR *MLS* Equal Housing Opportunity


 Sign in
Sign in